Idées déco de salons avec une bibliothèque ou un coin lecture et un sol en bois brun
Trier par :
Budget
Trier par:Populaires du jour
181 - 200 sur 6 322 photos
1 sur 3
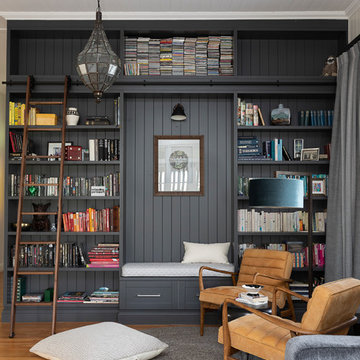
Exemple d'un salon chic fermé avec une bibliothèque ou un coin lecture, un mur blanc, un sol en bois brun et un sol marron.
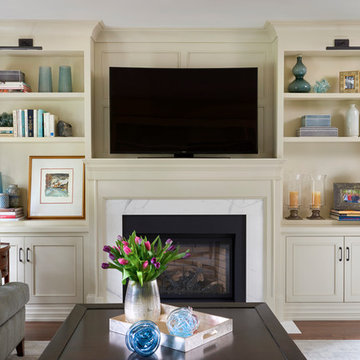
Stephani Buchman
Réalisation d'un salon tradition de taille moyenne avec une bibliothèque ou un coin lecture, un mur beige, un sol en bois brun, une cheminée standard, un manteau de cheminée en pierre, un téléviseur fixé au mur et un sol marron.
Réalisation d'un salon tradition de taille moyenne avec une bibliothèque ou un coin lecture, un mur beige, un sol en bois brun, une cheminée standard, un manteau de cheminée en pierre, un téléviseur fixé au mur et un sol marron.
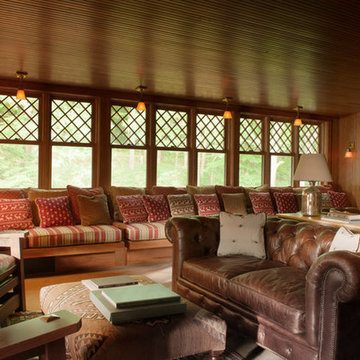
Idée de décoration pour un salon tradition de taille moyenne et fermé avec une bibliothèque ou un coin lecture, un mur marron, un sol en bois brun et aucun téléviseur.
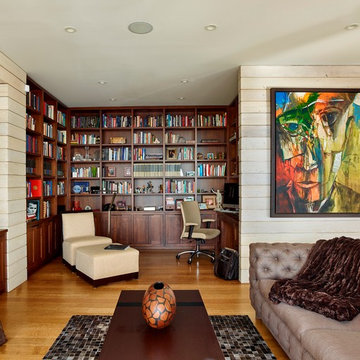
Jeffrey Totaro
Aménagement d'un salon contemporain ouvert avec une bibliothèque ou un coin lecture, un sol en bois brun et éclairage.
Aménagement d'un salon contemporain ouvert avec une bibliothèque ou un coin lecture, un sol en bois brun et éclairage.
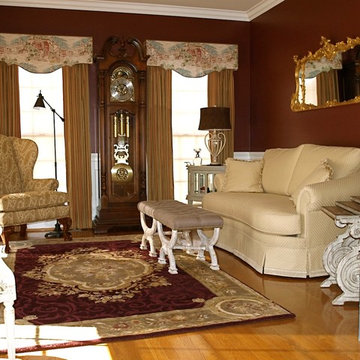
Full view into redesigned room. Featuring a mix of english country and french provencal furnishings. Custom window treatments feature a cafe scape scene.
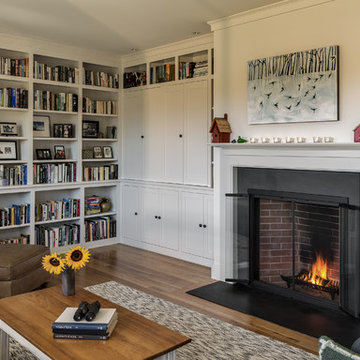
photography by Rob Karosis
Idées déco pour un salon classique de taille moyenne et ouvert avec une bibliothèque ou un coin lecture, un mur blanc, un sol en bois brun, une cheminée standard, un manteau de cheminée en pierre et un téléviseur dissimulé.
Idées déco pour un salon classique de taille moyenne et ouvert avec une bibliothèque ou un coin lecture, un mur blanc, un sol en bois brun, une cheminée standard, un manteau de cheminée en pierre et un téléviseur dissimulé.
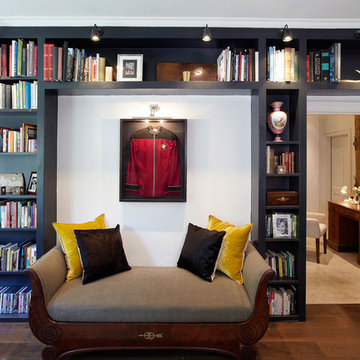
Cette image montre un salon traditionnel fermé avec une bibliothèque ou un coin lecture, un mur blanc et un sol en bois brun.
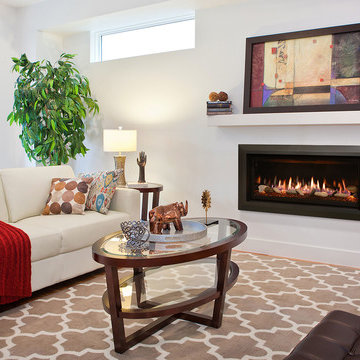
The New Kozy Heat Slayton 36. A perfect compact size with a large fireplace feel. This unit can fit into almost any application. Great heat producer, comes with a remote control to function it.
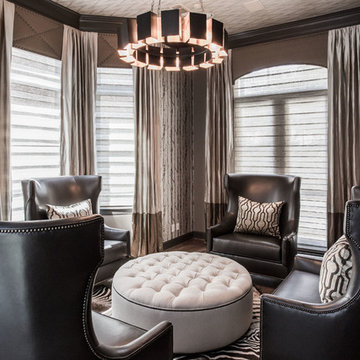
Up the ante of your bachelor's retreat (and alternative rooms) aesthetic by adding a meticulously stylised cornice boards. The cornice boards in this house includes (2) different materials, an upholstered wood top molding and absolutely symmetrical handicraft on the curtains. Also, the (4) animal skin wing-backed chairs square measure superbly adorned with nail-heads that are carried throughout the design. This bachelor retreat features a stunning pendant and hand-tufted ottoman table. This house is warm and welcoming and perfect for intimate conversations amongst family and friends for years to come. Please take note - when using cornices, one should decide what proportion return is required. Return is the distance your material hangs away from the wall. Yes, this additionally affects the proportion. Usually, return is 3½ inches. However, larger or taller windows might need a deeper return to avoid the fabric from getting squashed against the wall. An example of a mid-sized transitional formal dining area in Houston, Texas with dark hardwood floors, more, however totally different, large damask wallpaper on the ceiling, (6) custom upholstered striped fabric, scroll back chairs surrounding a gorgeous, glass top dining table, chandelier, artwork and foliage pull this area along for a really elegant, yet masculine space. As for the guest chambers, we carried the inspiration from the bachelor retreat into the space and fabricated (2) more upholstered cornices and custom window treatments, bedding, pillows, upholstered (with nail-heads used in the dining area chairs) headboard, giant damask wallpaper and brown paint. Styling tips: (A) Use nail-heads on furnishings within the alternative rooms to display a reoccurring motif among the house. (B) Use a similar material from one amongst your upholstered furnishing items on the cornice board for visual uniformity. Photo by: Kenny Fenton
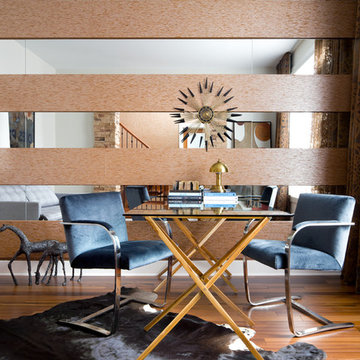
Brandon Barre
Idées déco pour un petit salon contemporain avec une bibliothèque ou un coin lecture, un mur multicolore, un sol en bois brun et aucune cheminée.
Idées déco pour un petit salon contemporain avec une bibliothèque ou un coin lecture, un mur multicolore, un sol en bois brun et aucune cheminée.
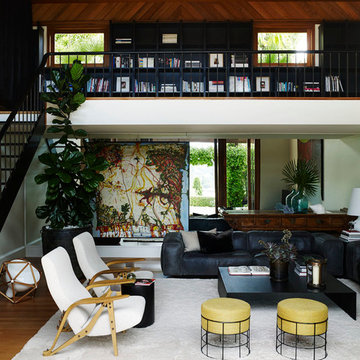
Anson Smart
Idée de décoration pour un salon design ouvert avec une bibliothèque ou un coin lecture, un mur blanc, un sol en bois brun, aucun téléviseur et un escalier.
Idée de décoration pour un salon design ouvert avec une bibliothèque ou un coin lecture, un mur blanc, un sol en bois brun, aucun téléviseur et un escalier.
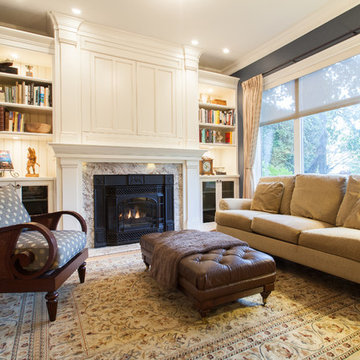
Victoria Achtymichuk Photography
Idées déco pour un salon classique avec une bibliothèque ou un coin lecture, un sol en bois brun et une cheminée standard.
Idées déco pour un salon classique avec une bibliothèque ou un coin lecture, un sol en bois brun et une cheminée standard.
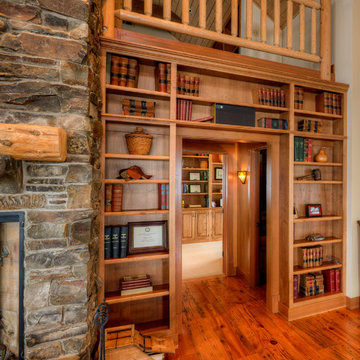
Library portal to master suite. Photography by Lucas Henning.
Cette photo montre un salon nature de taille moyenne et ouvert avec une bibliothèque ou un coin lecture, un sol en bois brun, une cheminée standard, un manteau de cheminée en pierre et un sol marron.
Cette photo montre un salon nature de taille moyenne et ouvert avec une bibliothèque ou un coin lecture, un sol en bois brun, une cheminée standard, un manteau de cheminée en pierre et un sol marron.
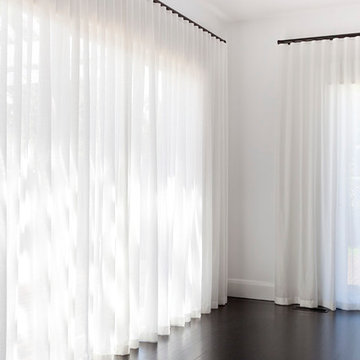
Residential Interior Design & Decoration project by Camilla Molders Design
Inspiration pour un salon design de taille moyenne et ouvert avec une bibliothèque ou un coin lecture, un mur blanc et un sol en bois brun.
Inspiration pour un salon design de taille moyenne et ouvert avec une bibliothèque ou un coin lecture, un mur blanc et un sol en bois brun.
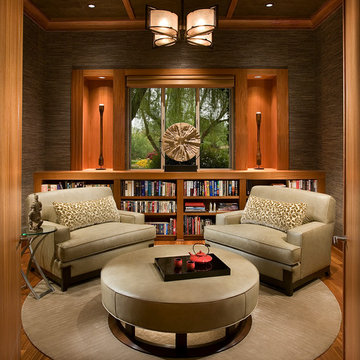
photo by: Dino Tonn Photography
Idée de décoration pour un salon asiatique fermé avec une bibliothèque ou un coin lecture, un mur marron et un sol en bois brun.
Idée de décoration pour un salon asiatique fermé avec une bibliothèque ou un coin lecture, un mur marron et un sol en bois brun.
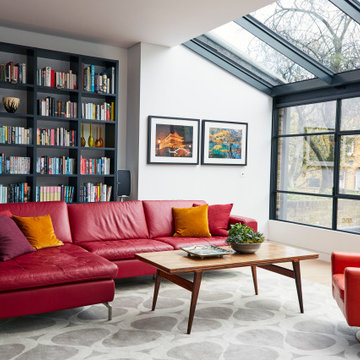
Aménagement d'un salon contemporain avec une bibliothèque ou un coin lecture, un mur blanc, un sol en bois brun, un sol marron et un plafond voûté.
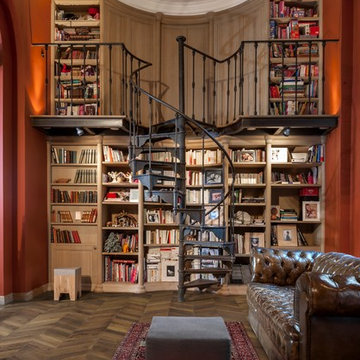
Kährs Chevron – chic, classic looks with a modern twist. Kährs has introduced a new patterned wood floor collection for Spring 2016. Offered in four on-trend colour tones, new Chevron creates a classical parquet-look with speed and ease. Matching frameboards can then be used around the edge of a room, to create a border for the stunning design. Unlike traditional parquet staves which are glued down piece-by-piece, Kährs’ Chevron has a modern, plank format – measuring 1848x300x15mm - which is fast to install. The angled chevron pattern and ingenious ‘parallelogram’ short ends create the continuous V-shaped design, which is further emphasized by a bevelled edge. All boards are brushed to create a tactile lived-in look, which complements the warm white, weathered grey, classic brown and dark brown colour tones and the lively oak graining. Kährs Chevron has a multi-layered construction, made up of a sustainable oak surface layer and a plywood core. This eco-friendly, engineered format makes the floor more stable and ideal for installation over underfloor heating.

This Beautiful Country Farmhouse rests upon 5 acres among the most incredible large Oak Trees and Rolling Meadows in all of Asheville, North Carolina. Heart-beats relax to resting rates and warm, cozy feelings surplus when your eyes lay on this astounding masterpiece. The long paver driveway invites with meticulously landscaped grass, flowers and shrubs. Romantic Window Boxes accentuate high quality finishes of handsomely stained woodwork and trim with beautifully painted Hardy Wood Siding. Your gaze enhances as you saunter over an elegant walkway and approach the stately front-entry double doors. Warm welcomes and good times are happening inside this home with an enormous Open Concept Floor Plan. High Ceilings with a Large, Classic Brick Fireplace and stained Timber Beams and Columns adjoin the Stunning Kitchen with Gorgeous Cabinets, Leathered Finished Island and Luxurious Light Fixtures. There is an exquisite Butlers Pantry just off the kitchen with multiple shelving for crystal and dishware and the large windows provide natural light and views to enjoy. Another fireplace and sitting area are adjacent to the kitchen. The large Master Bath boasts His & Hers Marble Vanity’s and connects to the spacious Master Closet with built-in seating and an island to accommodate attire. Upstairs are three guest bedrooms with views overlooking the country side. Quiet bliss awaits in this loving nest amiss the sweet hills of North Carolina.
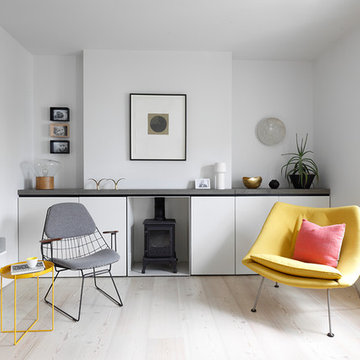
Inspiration pour un salon gris et jaune nordique de taille moyenne et fermé avec une bibliothèque ou un coin lecture, un mur blanc, aucun téléviseur, un sol en bois brun et un sol beige.
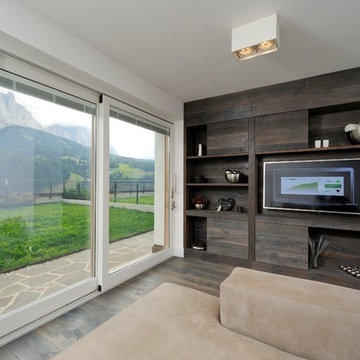
Réalisation d'un petit salon design ouvert avec une bibliothèque ou un coin lecture, un mur multicolore, un sol en bois brun, un téléviseur fixé au mur et un sol marron.
Idées déco de salons avec une bibliothèque ou un coin lecture et un sol en bois brun
10