Idées déco de salons avec une bibliothèque ou un coin lecture et une cheminée standard
Trier par :
Budget
Trier par:Populaires du jour
61 - 80 sur 6 392 photos
1 sur 3

Idées déco pour un salon blanc et bois montagne de taille moyenne et ouvert avec une bibliothèque ou un coin lecture, un mur blanc, un sol en carrelage de porcelaine, une cheminée standard, un manteau de cheminée en métal, aucun téléviseur, un sol noir, poutres apparentes et du lambris de bois.
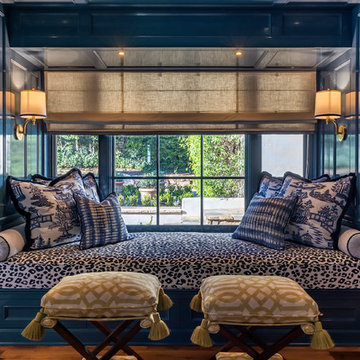
The remodel created a comfortable, traditional library space.
Architect: The Warner Group.
Photographer: Kelly Teich
Idées déco pour un grand salon méditerranéen ouvert avec une bibliothèque ou un coin lecture, un mur bleu, parquet foncé, une cheminée standard, un manteau de cheminée en pierre, aucun téléviseur et un sol marron.
Idées déco pour un grand salon méditerranéen ouvert avec une bibliothèque ou un coin lecture, un mur bleu, parquet foncé, une cheminée standard, un manteau de cheminée en pierre, aucun téléviseur et un sol marron.
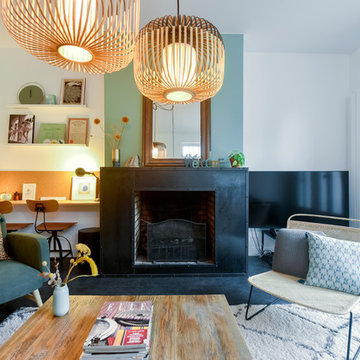
Exemple d'un grand salon scandinave ouvert avec une bibliothèque ou un coin lecture, une cheminée standard, un manteau de cheminée en métal et un sol gris.
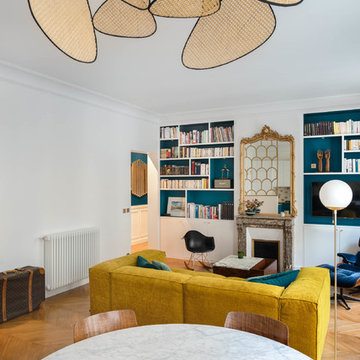
Thomas Leclerc
Cette image montre un salon nordique de taille moyenne et ouvert avec une bibliothèque ou un coin lecture, un mur blanc, parquet clair, une cheminée standard, un manteau de cheminée en pierre, un téléviseur fixé au mur, un sol marron et éclairage.
Cette image montre un salon nordique de taille moyenne et ouvert avec une bibliothèque ou un coin lecture, un mur blanc, parquet clair, une cheminée standard, un manteau de cheminée en pierre, un téléviseur fixé au mur, un sol marron et éclairage.
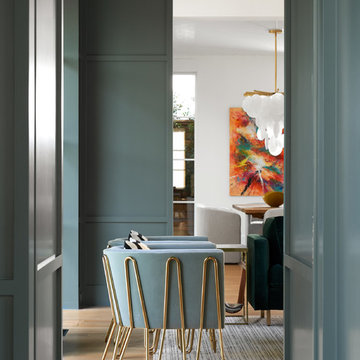
Aménagement d'un salon éclectique de taille moyenne et ouvert avec une bibliothèque ou un coin lecture, un mur vert, un sol en bois brun, une cheminée standard, un manteau de cheminée en pierre, aucun téléviseur et un sol marron.
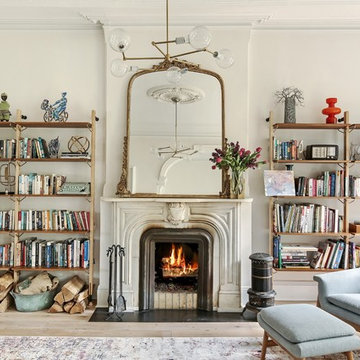
Allyson Lubow
Aménagement d'un salon de taille moyenne et ouvert avec une bibliothèque ou un coin lecture, un mur blanc, parquet clair, une cheminée standard et un manteau de cheminée en pierre.
Aménagement d'un salon de taille moyenne et ouvert avec une bibliothèque ou un coin lecture, un mur blanc, parquet clair, une cheminée standard et un manteau de cheminée en pierre.
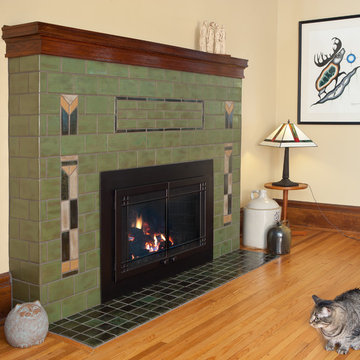
Cette image montre un salon craftsman de taille moyenne et ouvert avec une bibliothèque ou un coin lecture, parquet foncé, une cheminée standard et un manteau de cheminée en carrelage.
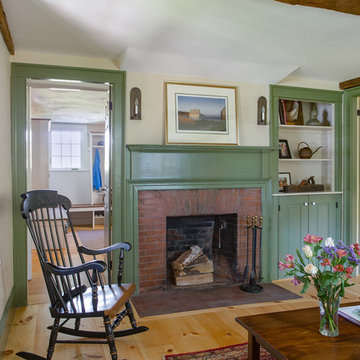
Eric Roth
Aménagement d'un petit salon campagne fermé avec une bibliothèque ou un coin lecture, un mur blanc, parquet clair, une cheminée standard, aucun téléviseur et un manteau de cheminée en brique.
Aménagement d'un petit salon campagne fermé avec une bibliothèque ou un coin lecture, un mur blanc, parquet clair, une cheminée standard, aucun téléviseur et un manteau de cheminée en brique.
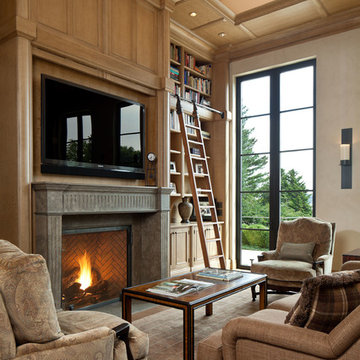
William Wright Photography
Exemple d'un salon chic avec une bibliothèque ou un coin lecture, un mur beige, une cheminée standard et un téléviseur dissimulé.
Exemple d'un salon chic avec une bibliothèque ou un coin lecture, un mur beige, une cheminée standard et un téléviseur dissimulé.
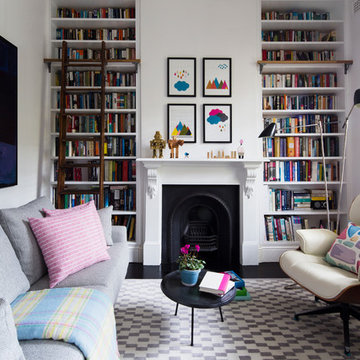
Jason Busch
Idées déco pour un salon éclectique avec une bibliothèque ou un coin lecture, un mur blanc, une cheminée standard et éclairage.
Idées déco pour un salon éclectique avec une bibliothèque ou un coin lecture, un mur blanc, une cheminée standard et éclairage.
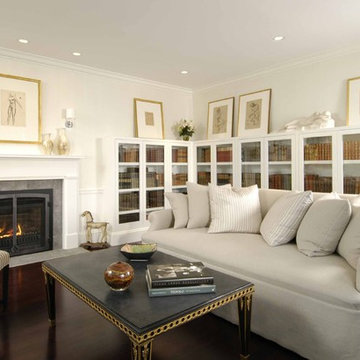
We added a gas insert fireplace to this elegant study, allowing for warmth & character while maintaining the sleek clean look of the room.
Réalisation d'un salon design avec une bibliothèque ou un coin lecture et une cheminée standard.
Réalisation d'un salon design avec une bibliothèque ou un coin lecture et une cheminée standard.
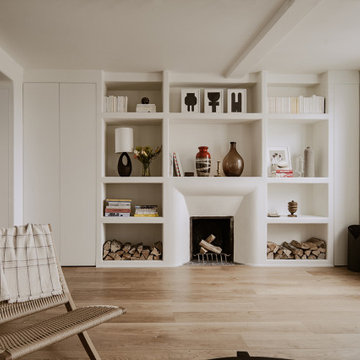
Etagère en plâtre sur mesure autour de la cheminée.
Idées déco pour un salon beige et blanc méditerranéen de taille moyenne et ouvert avec une bibliothèque ou un coin lecture, un mur blanc, parquet clair, une cheminée standard, un manteau de cheminée en plâtre et aucun téléviseur.
Idées déco pour un salon beige et blanc méditerranéen de taille moyenne et ouvert avec une bibliothèque ou un coin lecture, un mur blanc, parquet clair, une cheminée standard, un manteau de cheminée en plâtre et aucun téléviseur.

Old + New combo. Books shelve on the right side of background wall. On the left side you can place hand crafts. A fireplace in centre of background wall. Two sofas with a table in centre. A beautiful rug under sofas. Elegant lights hanging on the roof.

A new take on Japandi living. Distinct architectural elements found in European architecture from Spain and France, mixed with layout decisions of eastern philosophies, grounded in a warm minimalist color scheme, with lots of natural elements and textures. The room has been cleverly divided into different zones, for reading, gathering, relaxing by the fireplace, or playing the family’s heirloom baby grand piano.
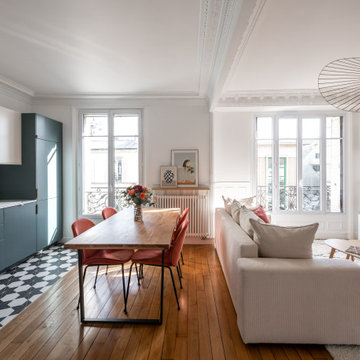
Rénovation complète d'un appartement haussmmannien de 70m2 dans le 14ème arr. de Paris. Les espaces ont été repensés pour créer une grande pièce de vie regroupant la cuisine, la salle à manger et le salon. Les espaces sont sobres et colorés. Pour optimiser les rangements et mettre en valeur les volumes, le mobilier est sur mesure, il s'intègre parfaitement au style de l'appartement haussmannien.
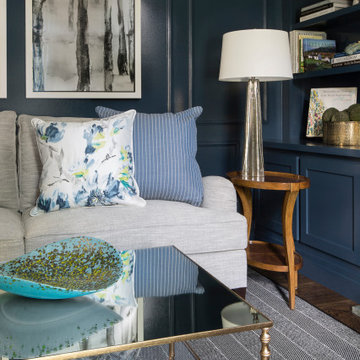
Panel molding was installed (by the homeowner!) and the walls were lacquered a deep navy. Bold modern green lounge chairs and a trio of crystal pendants make this cozy lounge next level. Silk floral pillows have a hand painted quality to them and establish the palette. Hanging the birch tree pieces from chain add a layer of drama to the room. Mercury glass lamps and a mirrored cocktail table add sparkle.
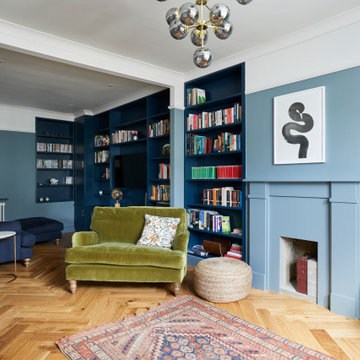
Exemple d'un petit salon chic fermé avec une bibliothèque ou un coin lecture, un mur bleu, un sol en bois brun, une cheminée standard, un manteau de cheminée en plâtre, un téléviseur fixé au mur et un sol marron.

La demande était d'unifier l'entrée du salon en assemblant un esprit naturel dans un style industriel. Pour cela nous avons créé un espace ouvert et confortable en associant le bois et le métal tout en rajoutant des accessoires doux et chaleureux. Une atmosphère feutrée de l'entrée au salon liée par un meuble sur mesure qui allie les deux pièces et permet de différencier le salon de la salle à manger.
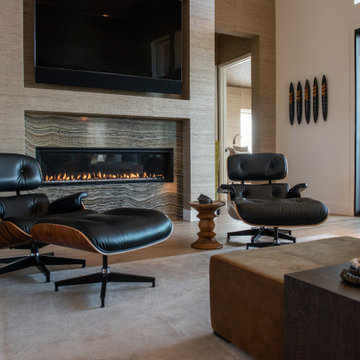
Gorgeous open-concept, art-filled modern home in Castle Pines Colorado
Réalisation d'un grand salon minimaliste ouvert avec une bibliothèque ou un coin lecture, un mur blanc, parquet clair, une cheminée standard, un manteau de cheminée en carrelage et un téléviseur fixé au mur.
Réalisation d'un grand salon minimaliste ouvert avec une bibliothèque ou un coin lecture, un mur blanc, parquet clair, une cheminée standard, un manteau de cheminée en carrelage et un téléviseur fixé au mur.
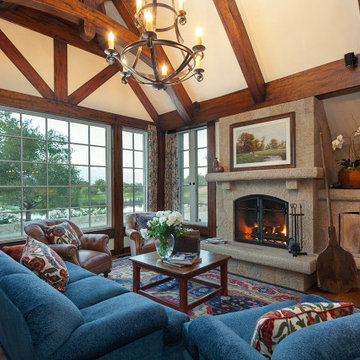
Old World European, Country Cottage. Three separate cottages make up this secluded village over looking a private lake in an old German, English, and French stone villa style. Hand scraped arched trusses, wide width random walnut plank flooring, distressed dark stained raised panel cabinetry, and hand carved moldings make these traditional farmhouse cottage buildings look like they have been here for 100s of years. Newly built of old materials, and old traditional building methods, including arched planked doors, leathered stone counter tops, stone entry, wrought iron straps, and metal beam straps. The Lake House is the first, a Tudor style cottage with a slate roof, 2 bedrooms, view filled living room open to the dining area, all overlooking the lake. The Carriage Home fills in when the kids come home to visit, and holds the garage for the whole idyllic village. This cottage features 2 bedrooms with on suite baths, a large open kitchen, and an warm, comfortable and inviting great room. All overlooking the lake. The third structure is the Wheel House, running a real wonderful old water wheel, and features a private suite upstairs, and a work space downstairs. All homes are slightly different in materials and color, including a few with old terra cotta roofing. Project Location: Ojai, California. Project designed by Maraya Interior Design. From their beautiful resort town of Ojai, they serve clients in Montecito, Hope Ranch, Malibu and Calabasas, across the tri-county area of Santa Barbara, Ventura and Los Angeles, south to Hidden Hills.
Idées déco de salons avec une bibliothèque ou un coin lecture et une cheminée standard
4