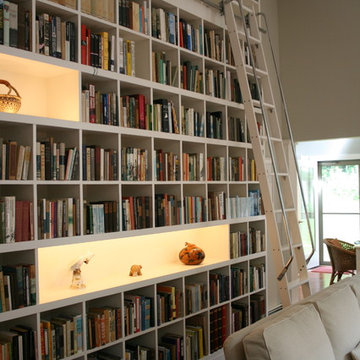Idées déco de salons avec une bibliothèque ou un coin lecture
Trier par :
Budget
Trier par:Populaires du jour
21 - 40 sur 5 236 photos
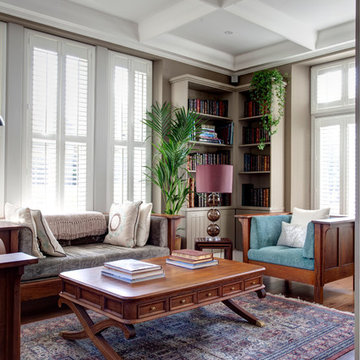
Cette photo montre un salon chic avec une bibliothèque ou un coin lecture.
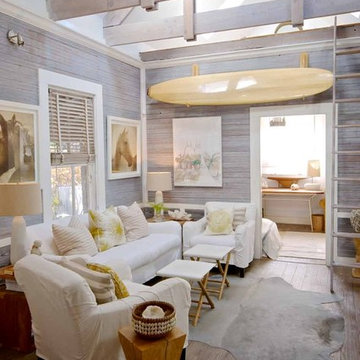
Furnishings and accents provided by Pearl Home (Jax Beach) among other resources
www.pearlhome.biz
Wally Sears (photographer) / Julia Starr Sanford (designer)
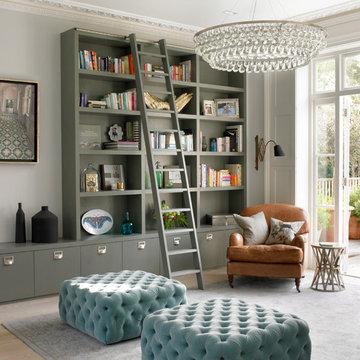
Inspiration pour un salon traditionnel avec une bibliothèque ou un coin lecture, un mur gris, parquet clair et éclairage.
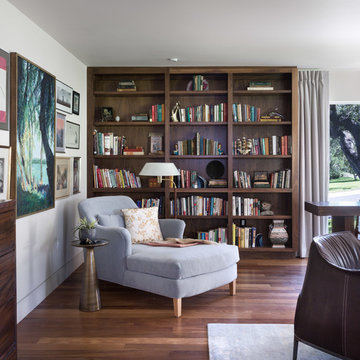
The new library room has several areas for one to enjoy. Including this cozy corner with chair and vintage reading lamp. Photo by Whit Preston.
Inspiration pour un grand salon design avec une bibliothèque ou un coin lecture, un mur blanc, parquet foncé, une cheminée standard, un manteau de cheminée en brique et éclairage.
Inspiration pour un grand salon design avec une bibliothèque ou un coin lecture, un mur blanc, parquet foncé, une cheminée standard, un manteau de cheminée en brique et éclairage.

Tom Powel Imaging
Réalisation d'un salon urbain de taille moyenne et ouvert avec un sol en brique, une cheminée standard, un manteau de cheminée en brique, une bibliothèque ou un coin lecture, un mur rouge, aucun téléviseur et un sol rouge.
Réalisation d'un salon urbain de taille moyenne et ouvert avec un sol en brique, une cheminée standard, un manteau de cheminée en brique, une bibliothèque ou un coin lecture, un mur rouge, aucun téléviseur et un sol rouge.

Idées déco pour un salon montagne ouvert avec une bibliothèque ou un coin lecture, parquet foncé, une cheminée standard, un manteau de cheminée en métal, aucun téléviseur, un mur en pierre et éclairage.
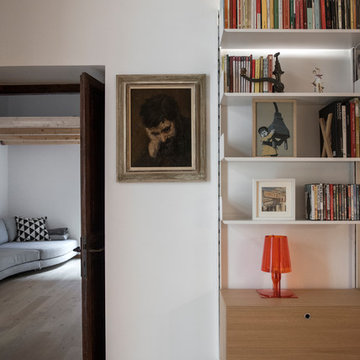
libreria sospesa Kriptonite dona leggerezza ed eleganza al soggiorno
Fotografia: Giulia Natalia Comito
Inspiration pour un salon design avec une bibliothèque ou un coin lecture, un mur blanc et parquet clair.
Inspiration pour un salon design avec une bibliothèque ou un coin lecture, un mur blanc et parquet clair.
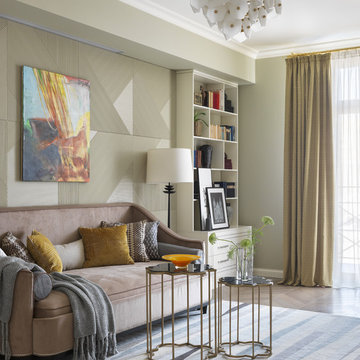
Cette image montre un salon traditionnel avec parquet clair, une bibliothèque ou un coin lecture, un mur gris et éclairage.
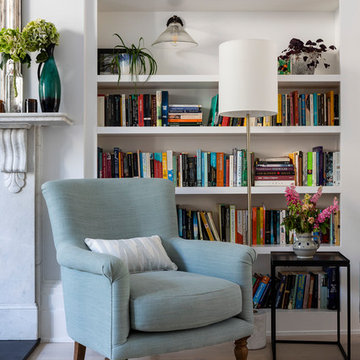
Chris Snook
Inspiration pour un salon traditionnel ouvert avec une bibliothèque ou un coin lecture, un mur gris et éclairage.
Inspiration pour un salon traditionnel ouvert avec une bibliothèque ou un coin lecture, un mur gris et éclairage.
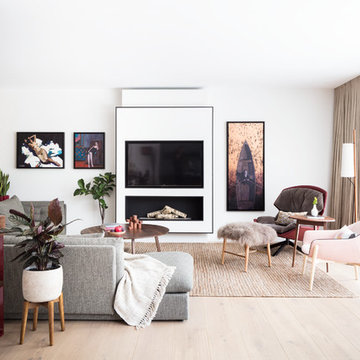
Natural tones run throughout, with each room boasting its own palette. The living room looks to autumn for inspiration, with earthy colours, burgundy accents and pops of black that tie in with the window frames. The living room was tweaked to create a large seating area with a corner sofa and a separate reading area. We also designed a contemporary fireplace, with an easy-to-use bioethanol fire.
Home designed by Black and Milk Interior Design firm. They specialise in Modern Interiors for London New Build Apartments. https://blackandmilk.co.uk
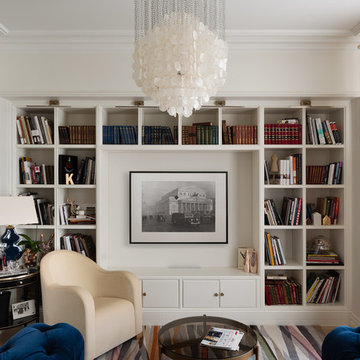
www.special-style.ru
Idées déco pour un salon classique ouvert avec une bibliothèque ou un coin lecture, un mur blanc et moquette.
Idées déco pour un salon classique ouvert avec une bibliothèque ou un coin lecture, un mur blanc et moquette.
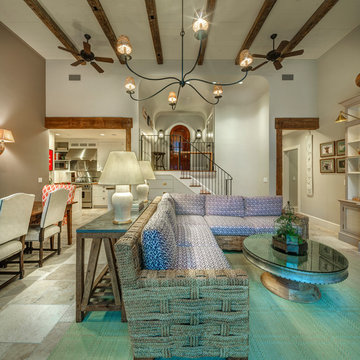
Inspiration pour un grand salon méditerranéen ouvert avec une bibliothèque ou un coin lecture, un mur beige, un téléviseur dissimulé, un sol en calcaire et un sol beige.
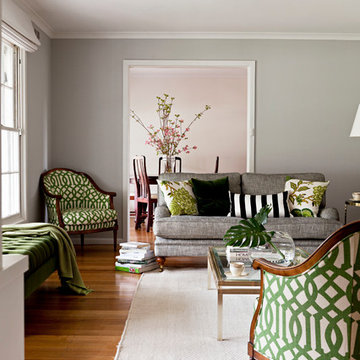
Residential Interior Design & Decoration project by Camilla Molders Design
Photographed by Marcel Aucar for Home Beautiful Magazine Australia
Idée de décoration pour un salon tradition de taille moyenne et fermé avec une bibliothèque ou un coin lecture, un mur gris, un sol en bois brun, aucune cheminée et aucun téléviseur.
Idée de décoration pour un salon tradition de taille moyenne et fermé avec une bibliothèque ou un coin lecture, un mur gris, un sol en bois brun, aucune cheminée et aucun téléviseur.
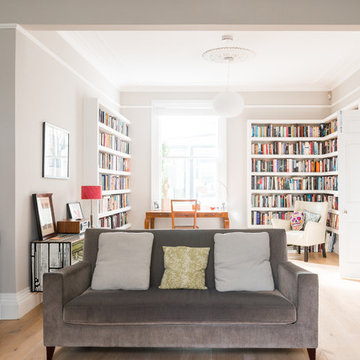
Gary Summers
Cette photo montre un grand salon éclectique ouvert avec une bibliothèque ou un coin lecture, un mur gris, parquet clair, une cheminée standard, un manteau de cheminée en pierre, un téléviseur indépendant et éclairage.
Cette photo montre un grand salon éclectique ouvert avec une bibliothèque ou un coin lecture, un mur gris, parquet clair, une cheminée standard, un manteau de cheminée en pierre, un téléviseur indépendant et éclairage.
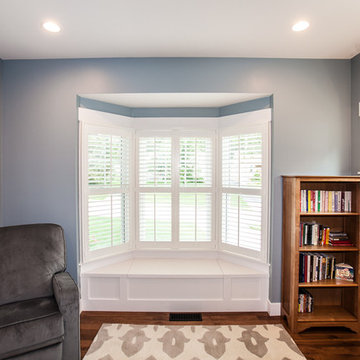
This way window is a great reading space in this library.
Idées déco pour un salon classique de taille moyenne et ouvert avec une bibliothèque ou un coin lecture, un mur bleu, parquet foncé, aucune cheminée et aucun téléviseur.
Idées déco pour un salon classique de taille moyenne et ouvert avec une bibliothèque ou un coin lecture, un mur bleu, parquet foncé, aucune cheminée et aucun téléviseur.
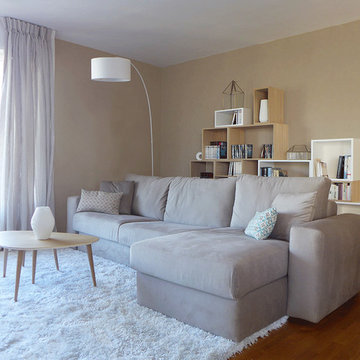
Skéa - Tiphaine Thomas
Voilà une pièce à vivre chaleureuse et reposante, dont le mobilier oscille entre des meubles d’artisanat très travaillés et des meubles de designer très épurés. On mélange ainsi des bois chauds (chêne, manguier) et des bois clairs (pin, frêne). On marie des teintes douces de blanc cassé, beige, grège et on accumule quelques beaux objets en métal filaires dorés.
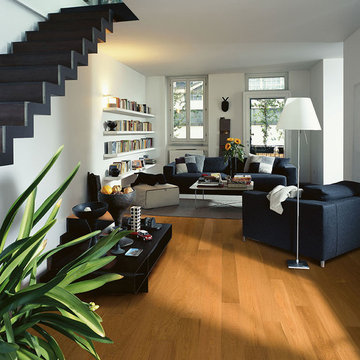
Color:Spirit-Outback-Oak
Aménagement d'un salon scandinave de taille moyenne et ouvert avec une bibliothèque ou un coin lecture, un mur blanc, un sol en bois brun, aucune cheminée et aucun téléviseur.
Aménagement d'un salon scandinave de taille moyenne et ouvert avec une bibliothèque ou un coin lecture, un mur blanc, un sol en bois brun, aucune cheminée et aucun téléviseur.
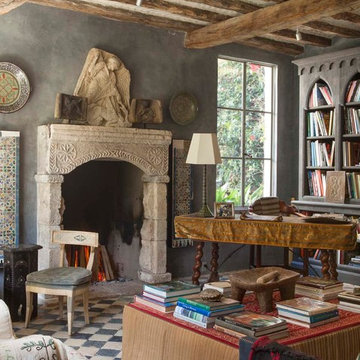
Antique limestone fireplace, architectural element, stone portals, reclaimed limestone floors, and opus sectile inlayes were all supplied by Ancient Surfaces for this one of a kind $20 million Ocean front Malibu estate that sits right on the sand.
For more information and photos of our products please visit us at: www.AncientSurfaces.com
or call us at: (212) 461-0245

This lovely home began as a complete remodel to a 1960 era ranch home. Warm, sunny colors and traditional details fill every space. The colorful gazebo overlooks the boccii court and a golf course. Shaded by stately palms, the dining patio is surrounded by a wrought iron railing. Hand plastered walls are etched and styled to reflect historical architectural details. The wine room is located in the basement where a cistern had been.
Project designed by Susie Hersker’s Scottsdale interior design firm Design Directives. Design Directives is active in Phoenix, Paradise Valley, Cave Creek, Carefree, Sedona, and beyond.
For more about Design Directives, click here: https://susanherskerasid.com/
Idées déco de salons avec une bibliothèque ou un coin lecture
2
