Idées déco de salons avec sol en béton ciré et une cheminée d'angle
Trier par :
Budget
Trier par:Populaires du jour
1 - 20 sur 345 photos
1 sur 3

Polished concrete floors and expansive floor to ceiling joinery frames the interior of this generous lounge room. The mud room off the entry can be seen in the distance, usually concealed behind sliding doors.

Stephen Fiddes
Réalisation d'un grand salon design ouvert avec une salle de réception, un mur multicolore, sol en béton ciré, une cheminée d'angle, un manteau de cheminée en carrelage, un téléviseur fixé au mur et un sol gris.
Réalisation d'un grand salon design ouvert avec une salle de réception, un mur multicolore, sol en béton ciré, une cheminée d'angle, un manteau de cheminée en carrelage, un téléviseur fixé au mur et un sol gris.

This home, which earned three awards in the Santa Fe 2011 Parade of Homes, including best kitchen, best overall design and the Grand Hacienda Award, provides a serene, secluded retreat in the Sangre de Cristo Mountains. The architecture recedes back to frame panoramic views, and light is used as a form-defining element. Paying close attention to the topography of the steep lot allowed for minimal intervention onto the site. While the home feels strongly anchored, this sense of connection with the earth is wonderfully contrasted with open, elevated views of the Jemez Mountains. As a result, the home appears to emerge and ascend from the landscape, rather than being imposed on it.

Marc Boisclair
Kilbane Architecture,
built-in cabinets by Wood Expressions
Project designed by Susie Hersker’s Scottsdale interior design firm Design Directives. Design Directives is active in Phoenix, Paradise Valley, Cave Creek, Carefree, Sedona, and beyond.
For more about Design Directives, click here: https://susanherskerasid.com/

A collection of furniture classics for the open space Ranch House: Mid century modern style Italian leather sofa, Saarinen womb chair with ottoman, Noguchi coffee table, Eileen Gray side table and Arc floor lamp. Polished concrete floors with Asian inspired area rugs and Asian antiques in the background. Sky lights have been added to let more light in.

Exemple d'un salon bord de mer de taille moyenne et ouvert avec un mur blanc, sol en béton ciré, une cheminée d'angle, un manteau de cheminée en plâtre, un sol gris et boiseries.

Simon Devitt
Cette image montre un salon vintage de taille moyenne et ouvert avec un mur blanc, sol en béton ciré, une cheminée d'angle, un manteau de cheminée en pierre et aucun téléviseur.
Cette image montre un salon vintage de taille moyenne et ouvert avec un mur blanc, sol en béton ciré, une cheminée d'angle, un manteau de cheminée en pierre et aucun téléviseur.
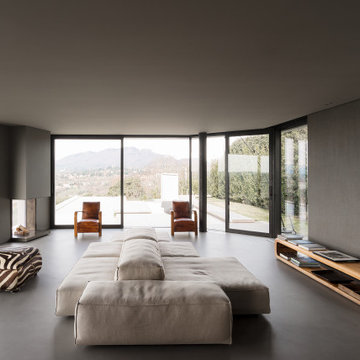
Réalisation d'un salon minimaliste avec un mur gris, sol en béton ciré, une cheminée d'angle et un sol gris.
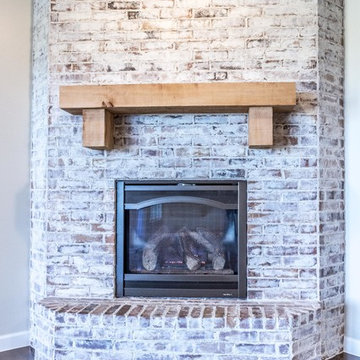
Brick-surround corner fireplace, wood mantle and stained concrete floors by Mark Payne Homes.
Acme Brick: Wrens Creek with a medium white mortar smear

Custom tinted Milestone walls and concrete floors bring back the earthy colors of the site; a woodburning fireplace provides extra cozy atmosphere. Photography: Andrew Pogue Photography.

New in 2024 Cedar Log Home By Big Twig Homes. The log home is a Katahdin Cedar Log Home material package. This is a rental log home that is just a few minutes walk from Maine Street in Hendersonville, NC. This log home is also at the start of the new Ecusta bike trail that connects Hendersonville, NC, to Brevard, NC.
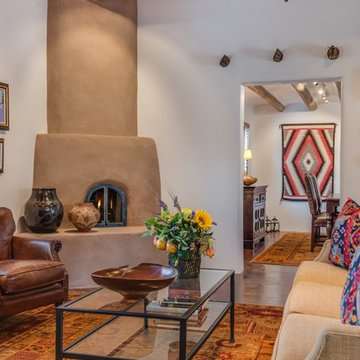
Marshall Elias
Cette image montre un salon sud-ouest américain de taille moyenne et fermé avec une salle de réception, un mur blanc, sol en béton ciré, une cheminée d'angle, un manteau de cheminée en plâtre, aucun téléviseur et un sol marron.
Cette image montre un salon sud-ouest américain de taille moyenne et fermé avec une salle de réception, un mur blanc, sol en béton ciré, une cheminée d'angle, un manteau de cheminée en plâtre, aucun téléviseur et un sol marron.
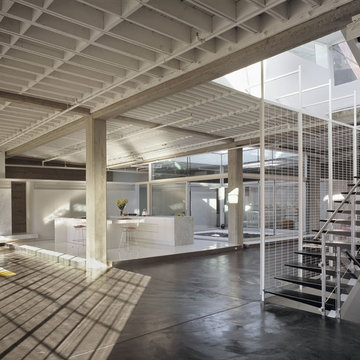
Idées déco pour un salon industriel de taille moyenne et ouvert avec un mur blanc, sol en béton ciré, une cheminée d'angle, un manteau de cheminée en pierre et un sol gris.
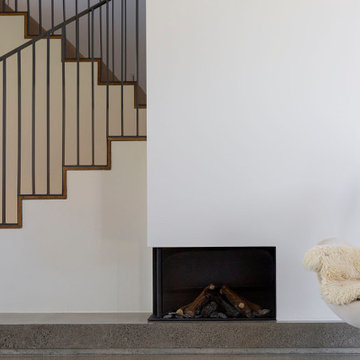
Clean open living space features a unique fireplace and strong lines leading the eye upstairs
Exemple d'un grand salon tendance ouvert avec un mur blanc, sol en béton ciré, une cheminée d'angle, un manteau de cheminée en béton et un sol gris.
Exemple d'un grand salon tendance ouvert avec un mur blanc, sol en béton ciré, une cheminée d'angle, un manteau de cheminée en béton et un sol gris.
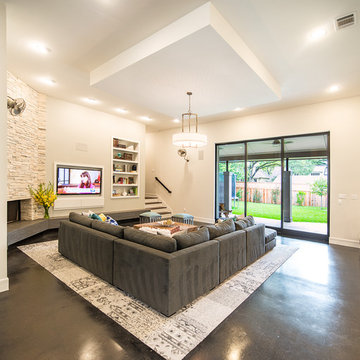
Idée de décoration pour un salon tradition ouvert avec un mur blanc, sol en béton ciré, une cheminée d'angle, un manteau de cheminée en pierre et un téléviseur fixé au mur.
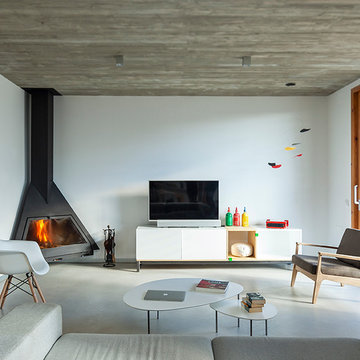
mIR House, Sant Fost de Campsentelles - Fotografía: Marcela Grassi
Exemple d'un grand salon moderne ouvert avec une bibliothèque ou un coin lecture, un mur blanc, sol en béton ciré, une cheminée d'angle et un téléviseur indépendant.
Exemple d'un grand salon moderne ouvert avec une bibliothèque ou un coin lecture, un mur blanc, sol en béton ciré, une cheminée d'angle et un téléviseur indépendant.
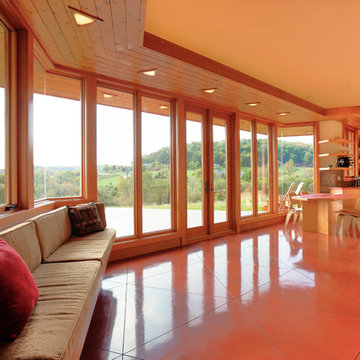
Ken Dahlin
Idées déco pour un petit salon rétro ouvert avec un mur beige, sol en béton ciré, une cheminée d'angle, un manteau de cheminée en pierre et un sol rouge.
Idées déco pour un petit salon rétro ouvert avec un mur beige, sol en béton ciré, une cheminée d'angle, un manteau de cheminée en pierre et un sol rouge.

Ochre plaster fireplace design with stone mosaic tile mantle and hearth. Exposed wood beams and wood ceiling treatment for a warm look.
Aménagement d'un salon sud-ouest américain avec un mur jaune, sol en béton ciré, une cheminée d'angle, un manteau de cheminée en carrelage, un sol gris et un plafond en bois.
Aménagement d'un salon sud-ouest américain avec un mur jaune, sol en béton ciré, une cheminée d'angle, un manteau de cheminée en carrelage, un sol gris et un plafond en bois.
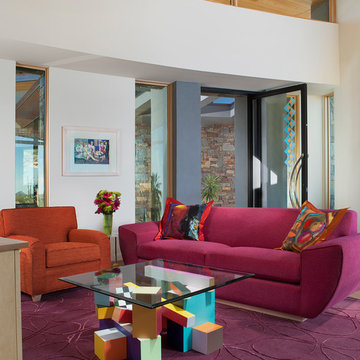
This detached Casita (Guest House) carries our client's love of color to her guest quarters. As in the main house, the entry door is accented with dichroic glass and the ceilings are wood, carrying through to the exterior overhangs.
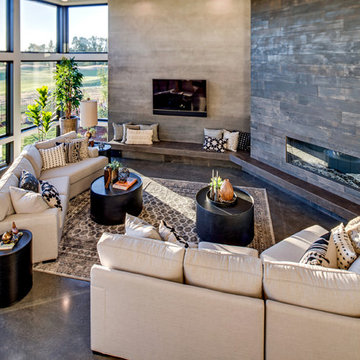
Stephen Fiddes
Idée de décoration pour un grand salon design ouvert avec une salle de réception, un mur multicolore, sol en béton ciré, une cheminée d'angle, un manteau de cheminée en carrelage, un téléviseur fixé au mur et un sol gris.
Idée de décoration pour un grand salon design ouvert avec une salle de réception, un mur multicolore, sol en béton ciré, une cheminée d'angle, un manteau de cheminée en carrelage, un téléviseur fixé au mur et un sol gris.
Idées déco de salons avec sol en béton ciré et une cheminée d'angle
1