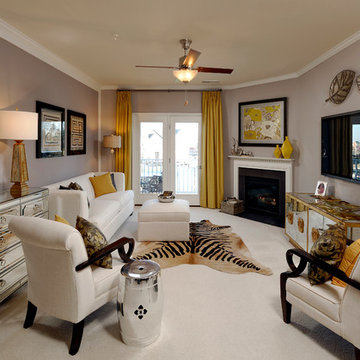Idées déco de salons avec une cheminée d'angle et une cheminée
Trier par :
Budget
Trier par:Populaires du jour
61 - 80 sur 12 008 photos
1 sur 3

This holistic project involved the design of a completely new space layout, as well as searching for perfect materials, furniture, decorations and tableware to match the already existing elements of the house.
The key challenge concerning this project was to improve the layout, which was not functional and proportional.
Balance on the interior between contemporary and retro was the key to achieve the effect of a coherent and welcoming space.
Passionate about vintage, the client possessed a vast selection of old trinkets and furniture.
The main focus of the project was how to include the sideboard,(from the 1850’s) which belonged to the client’s grandmother, and how to place harmoniously within the aerial space. To create this harmony, the tones represented on the sideboard’s vitrine were used as the colour mood for the house.
The sideboard was placed in the central part of the space in order to be visible from the hall, kitchen, dining room and living room.
The kitchen fittings are aligned with the worktop and top part of the chest of drawers.
Green-grey glazing colour is a common element of all of the living spaces.
In the the living room, the stage feeling is given by it’s main actor, the grand piano and the cabinets of curiosities, which were rearranged around it to create that effect.
A neutral background consisting of the combination of soft walls and
minimalist furniture in order to exhibit retro elements of the interior.
Long live the vintage!
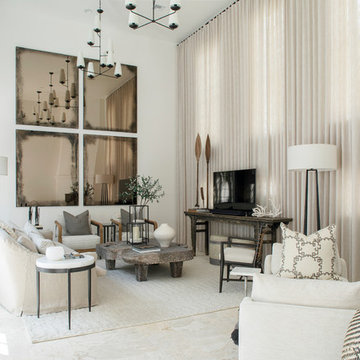
Well-Traveled Alys Beach Home
Photo: Jack Gardner
Cette photo montre un grand salon bord de mer fermé avec un mur blanc, aucun téléviseur, une cheminée d'angle et un sol beige.
Cette photo montre un grand salon bord de mer fermé avec un mur blanc, aucun téléviseur, une cheminée d'angle et un sol beige.
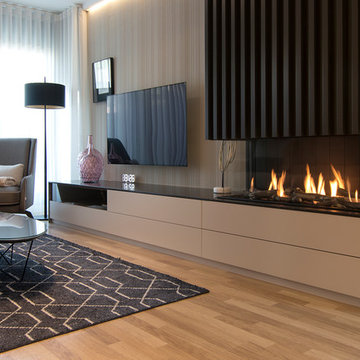
Reforma integral de adosado en Castellón.
Cette photo montre un grand salon tendance ouvert avec un mur beige, sol en stratifié, une cheminée d'angle, un manteau de cheminée en métal, un téléviseur fixé au mur et un sol marron.
Cette photo montre un grand salon tendance ouvert avec un mur beige, sol en stratifié, une cheminée d'angle, un manteau de cheminée en métal, un téléviseur fixé au mur et un sol marron.
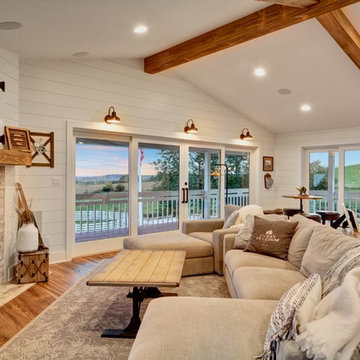
NP Marketing Paul Nicol
Cette image montre un grand salon rustique ouvert avec un mur blanc, un sol en bois brun, une cheminée d'angle, un manteau de cheminée en carrelage, un téléviseur dissimulé et un sol marron.
Cette image montre un grand salon rustique ouvert avec un mur blanc, un sol en bois brun, une cheminée d'angle, un manteau de cheminée en carrelage, un téléviseur dissimulé et un sol marron.
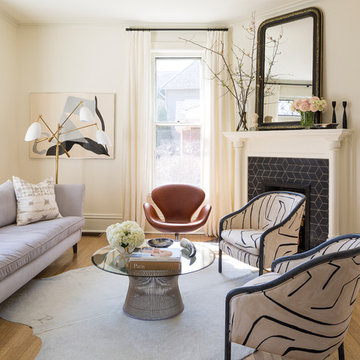
Cette image montre un salon victorien fermé avec une salle de réception, un mur blanc, un sol en bois brun, une cheminée d'angle et un manteau de cheminée en carrelage.
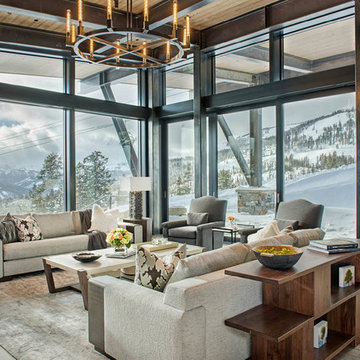
Mountain Peek is a custom residence located within the Yellowstone Club in Big Sky, Montana. The layout of the home was heavily influenced by the site. Instead of building up vertically the floor plan reaches out horizontally with slight elevations between different spaces. This allowed for beautiful views from every space and also gave us the ability to play with roof heights for each individual space. Natural stone and rustic wood are accented by steal beams and metal work throughout the home.
(photos by Whitney Kamman)
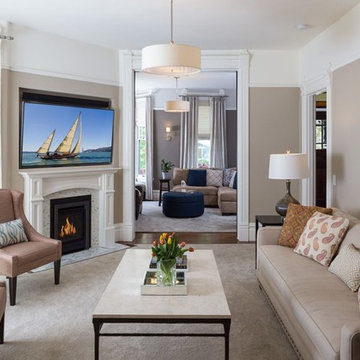
Interior Design:
Anne Norton
AND interior Design Studio
Berkeley, CA 94707
Réalisation d'un grand salon tradition ouvert avec un mur marron, parquet foncé, une cheminée d'angle, un manteau de cheminée en pierre, un téléviseur fixé au mur et un sol marron.
Réalisation d'un grand salon tradition ouvert avec un mur marron, parquet foncé, une cheminée d'angle, un manteau de cheminée en pierre, un téléviseur fixé au mur et un sol marron.
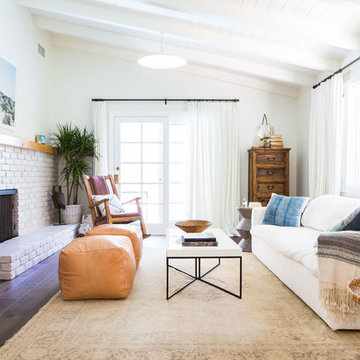
We kept the clients' formal living room, bright, airy and comfortable with a mix of sleek modern pieces to balance the cottage feel of the pitched beamed ceiling and original fireplace. Warmer, antique and vintage elements were introduced to add sophistication and depth of texture and color.

The 4237™ gas fireplace by FireplaceX® is an extra-large clean face heater-rated gas fireplace that pushes the limits of fire and delivers in all areas of performance, design and functionality.
Perfect for large gathering places, from great rooms to grand entryways, the 4237 gas fireplace is a true showstopper that will make a commanding statement and become the best view in any home. The huge 1,554 square inch viewing area and fire display extend right down to the floor, creating a timeless look that resembles a real masonry fireplace. The 4237’s incredibly detailed, massive 10-piece log set and standard interior accent lighting showcase a big, bold fire that is second to none.
With a 3,000 square foot heating capacity and standard twin 130 CFM fans, this gas fireplace delivers the heat; however, you have the ability to control the heat output to a comfortable setting for you with the GreenSmart™ remote control.

Laurie Allegretti
Réalisation d'un salon sud-ouest américain fermé avec un mur multicolore, une cheminée d'angle, un manteau de cheminée en plâtre, un téléviseur fixé au mur et un sol marron.
Réalisation d'un salon sud-ouest américain fermé avec un mur multicolore, une cheminée d'angle, un manteau de cheminée en plâtre, un téléviseur fixé au mur et un sol marron.
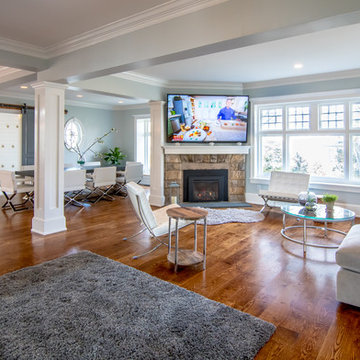
Photos by Hali MacLaren
RUDLOFF Custom Builders, is a residential construction company that connects with clients early in the design phase to ensure every detail of your project is captured just as you imagined. RUDLOFF Custom Builders will create the project of your dreams that is executed by on-site project managers and skilled craftsman, while creating lifetime client relationships that are build on trust and integrity.
We are a full service, certified remodeling company that covers all of the Philadelphia suburban area including West Chester, Gladwynne, Malvern, Wayne, Haverford and more.
As a 6 time Best of Houzz winner, we look forward to working with you n your next project.
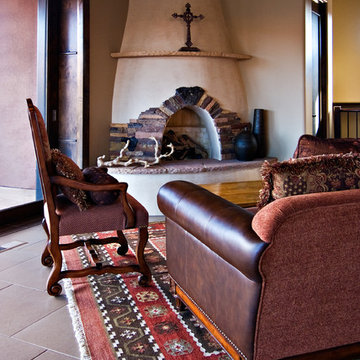
No Southwest home is complete without a kiva fireplace. It features matching stone from the exterior and a smooth Venetian plaster.
Exemple d'un salon sud-ouest américain ouvert et de taille moyenne avec un mur beige, une cheminée d'angle, un manteau de cheminée en pierre, un sol en carrelage de céramique et un sol gris.
Exemple d'un salon sud-ouest américain ouvert et de taille moyenne avec un mur beige, une cheminée d'angle, un manteau de cheminée en pierre, un sol en carrelage de céramique et un sol gris.
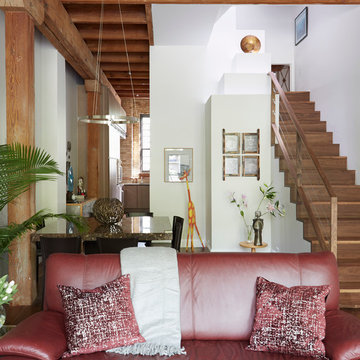
Cette image montre un salon mansardé ou avec mezzanine design de taille moyenne avec une bibliothèque ou un coin lecture, un mur blanc, un sol en bois brun, une cheminée d'angle, un manteau de cheminée en béton et un téléviseur dissimulé.
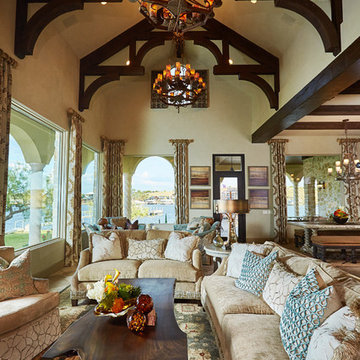
Idée de décoration pour un très grand salon méditerranéen ouvert avec une salle de réception, un mur beige, un sol en carrelage de céramique, une cheminée d'angle, un manteau de cheminée en carrelage et un téléviseur encastré.

Idée de décoration pour un petit salon mansardé ou avec mezzanine bohème avec un mur multicolore, parquet clair, une cheminée d'angle, un manteau de cheminée en plâtre, un téléviseur fixé au mur et un sol beige.
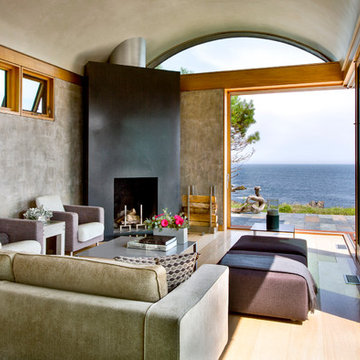
Aménagement d'un salon contemporain avec un mur gris, un sol en bois brun et une cheminée d'angle.
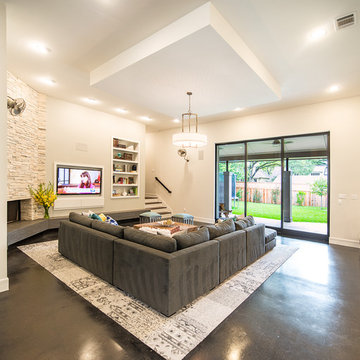
Idée de décoration pour un salon tradition ouvert avec un mur blanc, sol en béton ciré, une cheminée d'angle, un manteau de cheminée en pierre et un téléviseur fixé au mur.
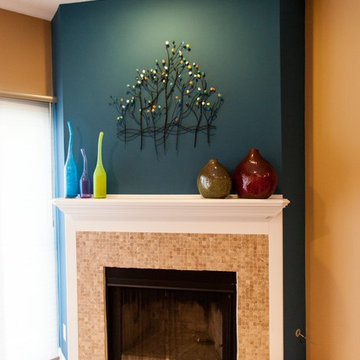
Using a pop of color to create a focal point in your room, as in this fireplace wall, is a great way to make your room your own. The paint color around the fireplace is Porter Paint color Castile.
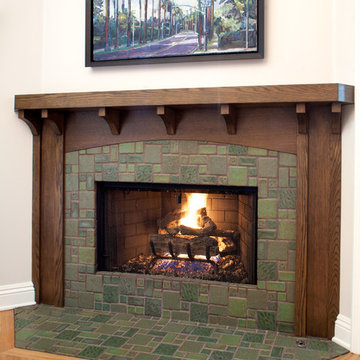
A new stained wood surround and Arts and Crafts tile were added to an existing pre-fab fireplace.
Aménagement d'un salon craftsman avec parquet clair, une cheminée d'angle et un manteau de cheminée en carrelage.
Aménagement d'un salon craftsman avec parquet clair, une cheminée d'angle et un manteau de cheminée en carrelage.
Idées déco de salons avec une cheminée d'angle et une cheminée
4
