Idées déco de salons avec une cheminée d'angle
Trier par :
Budget
Trier par:Populaires du jour
21 - 40 sur 2 276 photos
1 sur 3

Exemple d'un salon bord de mer de taille moyenne et ouvert avec un mur blanc, sol en béton ciré, une cheminée d'angle, un manteau de cheminée en plâtre, un sol gris et boiseries.

Mid century inspired design living room with a built-in cabinet system made out of Walnut wood.
Custom made to fit all the low-fi electronics and exact fit for speakers.
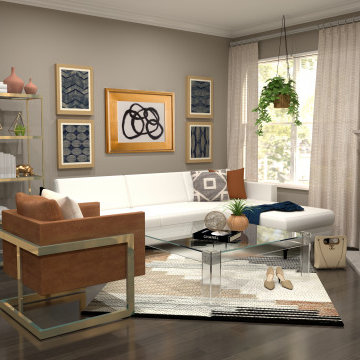
This contemporary condo was designed for a stylish client who loves bohemian, glamour, and all things fashion.
Cette photo montre un petit salon tendance fermé avec un mur beige, parquet foncé, une cheminée d'angle, un manteau de cheminée en pierre et un sol marron.
Cette photo montre un petit salon tendance fermé avec un mur beige, parquet foncé, une cheminée d'angle, un manteau de cheminée en pierre et un sol marron.
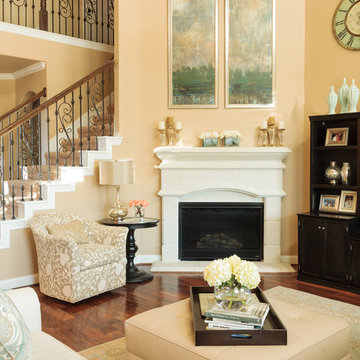
Family Room Fireplace tall artwork wall color Sherwin Williams 6386 Napery
Cette image montre un salon traditionnel de taille moyenne et ouvert avec un mur jaune, parquet foncé et une cheminée d'angle.
Cette image montre un salon traditionnel de taille moyenne et ouvert avec un mur jaune, parquet foncé et une cheminée d'angle.
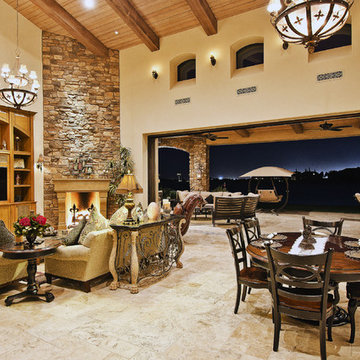
This beautiful beach house is accented with a combination of Coronado Stone veneer products. The rustic blend of stone veneer shapes and sizes, along with the projects rich earthy hues allow the architect to seamlessly tie the interior and exterior spaces together. View more images at http://www.coronado.com
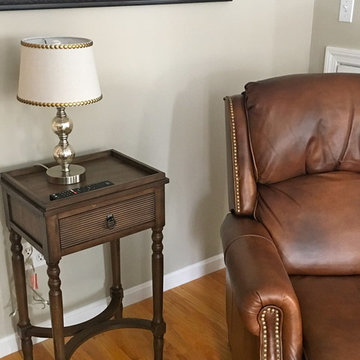
Idée de décoration pour un grand salon tradition ouvert avec un mur gris, parquet clair, une cheminée d'angle et un manteau de cheminée en carrelage.

What started as a kitchen and two-bathroom remodel evolved into a full home renovation plus conversion of the downstairs unfinished basement into a permitted first story addition, complete with family room, guest suite, mudroom, and a new front entrance. We married the midcentury modern architecture with vintage, eclectic details and thoughtful materials.
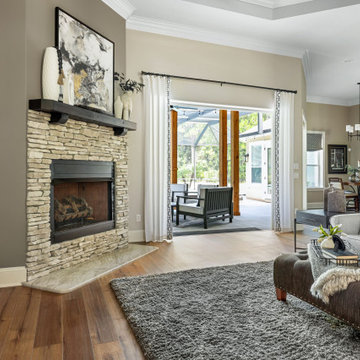
Idée de décoration pour un grand salon ouvert avec un mur beige, un sol en vinyl, une cheminée d'angle, un manteau de cheminée en pierre, un sol marron et un plafond décaissé.

Inspiration pour un grand salon rustique ouvert avec un mur gris, moquette, une cheminée d'angle, un manteau de cheminée en carrelage, un sol beige, un plafond voûté et du lambris de bois.
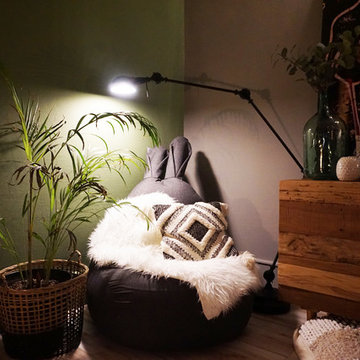
charlotte surleau décoration
Idées déco pour un grand salon exotique fermé avec un mur vert, sol en stratifié, une cheminée d'angle, un manteau de cheminée en pierre et un sol beige.
Idées déco pour un grand salon exotique fermé avec un mur vert, sol en stratifié, une cheminée d'angle, un manteau de cheminée en pierre et un sol beige.

Aménagement d'un petit salon mansardé ou avec mezzanine éclectique avec un mur multicolore, parquet clair, une cheminée d'angle, un manteau de cheminée en plâtre et un téléviseur fixé au mur.

Model Home Design by Hampton Redesign
Unique Exposure Photography
Aménagement d'un salon classique de taille moyenne et ouvert avec un mur beige, un sol en carrelage de céramique, une cheminée d'angle, un manteau de cheminée en brique et un téléviseur d'angle.
Aménagement d'un salon classique de taille moyenne et ouvert avec un mur beige, un sol en carrelage de céramique, une cheminée d'angle, un manteau de cheminée en brique et un téléviseur d'angle.
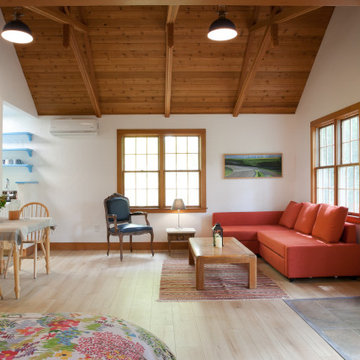
New flooring, New lighting
Exemple d'un salon nature ouvert avec sol en stratifié, un mur blanc, une cheminée d'angle, un sol beige, un plafond voûté et un plafond en bois.
Exemple d'un salon nature ouvert avec sol en stratifié, un mur blanc, une cheminée d'angle, un sol beige, un plafond voûté et un plafond en bois.
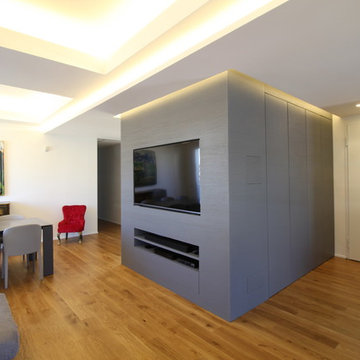
Al soggiorno si accede già dalla porta di ingresso.
Il blocco con rivestimento in legno verniciato color grigio a poro aperto, nasconde un capiente armadio per il guardaroba.
Sul lato del soggiorno è stato ricavato l'alloggiamento per la TV 60 pollici e, subito sotto, mensola e cassettone a scomparsa per le attrezzature a servizio della TV.
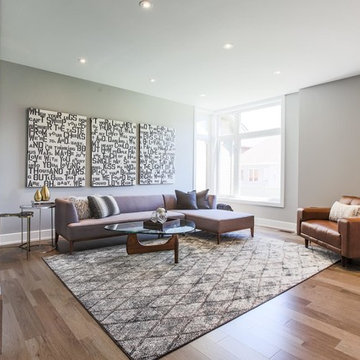
Beautiful living room featuring Lauzon's Natural Hickory hardwood flooring from the Émira Series. This flooring features the exclusive air-purifying technology called Pure Genius technology. Project realized by Campanale Homes.
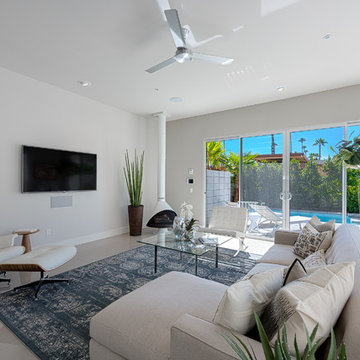
Living Room with Malm Gas Fireplace at the 18@Twin Palms Model Home in Palm Springs, CA
Cette photo montre un salon rétro de taille moyenne et ouvert avec un mur blanc, un sol en carrelage de céramique, une cheminée d'angle et un téléviseur fixé au mur.
Cette photo montre un salon rétro de taille moyenne et ouvert avec un mur blanc, un sol en carrelage de céramique, une cheminée d'angle et un téléviseur fixé au mur.

Zona giorno open-space in stile scandinavo.
Toni naturali del legno e pareti neutre.
Una grande parete attrezzata è di sfondo alla parete frontale al divano. La zona pranzo è separata attraverso un divisorio in listelli di legno verticale da pavimento a soffitto.
La carta da parati valorizza l'ambiente del tavolo da pranzo.
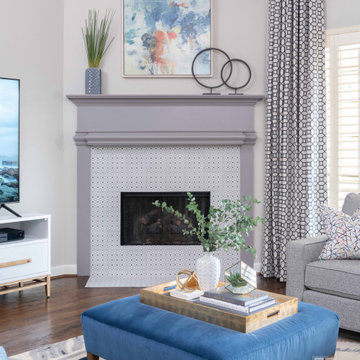
Every once in a while we get a client who wants a color palette as lively as their personality and that is exactly what we had with this fun client! Using her existing rug as inspiration, we played off the bright and bold colors of it to create this beautiful Great Room with some added elements of surprise. These Rowe Thatcher chairs have a little "business in the front, party in the back" vibe with their creative backsides and the updated fireplace surround with cement tiles with an intricate pattern creates interest in what could be an uninteresting element. Brightly colored pillows and art add pops of color to the neutral palette on the walls and sofa. Lastly, this client loves to decorate with birds and these colorful drapes in her adjoining dining area have hidden birds on them. How cool is that?! Life is too short to live in a dull space!
Photographer: Michael Hunter Photography

This inviting living room is a showcase of contemporary charm, featuring a thoughtfully curated collection of furniture that exudes timeless style. Anchored by a captivating patterned rug, the furniture pieces come together in harmony, creating a cohesive and inviting atmosphere.
A striking entertainment unit seamlessly adjoins a fireplace, sharing its exquisite stone surround, which gracefully extends beneath the television. This design integration not only adds a touch of elegance but also serves as a central focal point, enhancing the room's aesthetic appeal.

Гостиная кантри. Фрагмент гостиной. Угловой камин, отделка камень. Кресло, Ralf Louren van thiel.
Aménagement d'un salon campagne en bois ouvert et de taille moyenne avec une salle de réception, un mur beige, parquet clair, une cheminée d'angle, un manteau de cheminée en pierre, un téléviseur fixé au mur, un sol marron et poutres apparentes.
Aménagement d'un salon campagne en bois ouvert et de taille moyenne avec une salle de réception, un mur beige, parquet clair, une cheminée d'angle, un manteau de cheminée en pierre, un téléviseur fixé au mur, un sol marron et poutres apparentes.
Idées déco de salons avec une cheminée d'angle
2