Idées déco de salons avec une cheminée d'angle
Trier par :
Budget
Trier par:Populaires du jour
121 - 140 sur 2 995 photos
1 sur 5
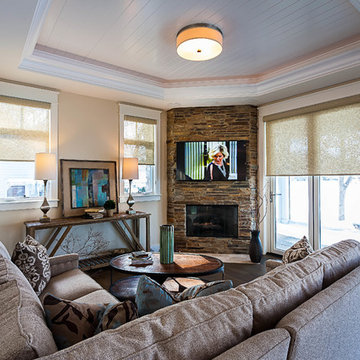
Good things come in small packages, as Tricklebrook proves. This compact yet charming design packs a lot of personality into an efficient plan that is perfect for a tight city or waterfront lot. Inspired by the Craftsman aesthetic and classic All-American bungalow design, the exterior features interesting roof lines with overhangs, stone and shingle accents and abundant windows designed both to let in maximum natural sunlight as well as take full advantage of the lakefront views.
The covered front porch leads into a welcoming foyer and the first level’s 1,150-square foot floor plan, which is divided into both family and private areas for maximum convenience. Private spaces include a flexible first-floor bedroom or office on the left; family spaces include a living room with fireplace, an open plan kitchen with an unusual oval island and dining area on the right as well as a nearby handy mud room. At night, relax on the 150-square-foot screened porch or patio. Head upstairs and you’ll find an additional 1,025 square feet of living space, with two bedrooms, both with unusual sloped ceilings, walk-in closets and private baths. The second floor also includes a convenient laundry room and an office/reading area.
Photographer: Dave Leale
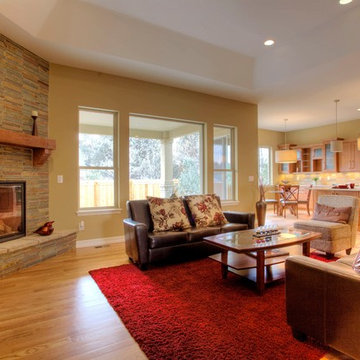
Réalisation d'un salon tradition ouvert et de taille moyenne avec un mur beige, parquet clair, une cheminée d'angle, un manteau de cheminée en pierre, une salle de réception et aucun téléviseur.
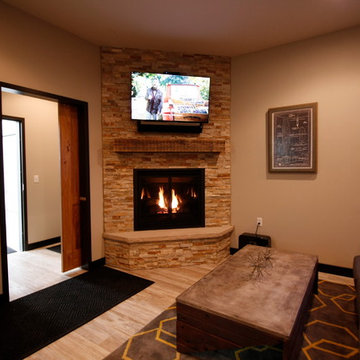
Exemple d'un petit salon chic fermé avec un mur beige, un sol en carrelage de porcelaine, une cheminée d'angle, un manteau de cheminée en pierre, un téléviseur fixé au mur et un sol beige.
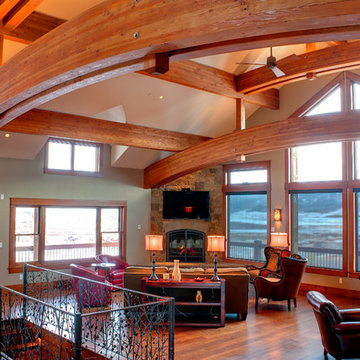
Alex Fenlon
Exemple d'un grand salon montagne ouvert avec un mur vert, un sol en bois brun, une cheminée d'angle, un manteau de cheminée en pierre, un téléviseur fixé au mur et un sol marron.
Exemple d'un grand salon montagne ouvert avec un mur vert, un sol en bois brun, une cheminée d'angle, un manteau de cheminée en pierre, un téléviseur fixé au mur et un sol marron.
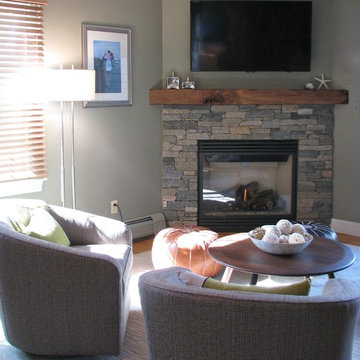
Cette image montre un salon traditionnel de taille moyenne avec une cheminée d'angle, un manteau de cheminée en pierre, un téléviseur fixé au mur et un mur gris.
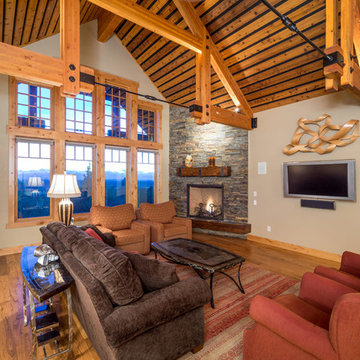
Chandler Photography
Cette photo montre un salon montagne avec un mur beige, une cheminée d'angle et un téléviseur fixé au mur.
Cette photo montre un salon montagne avec un mur beige, une cheminée d'angle et un téléviseur fixé au mur.
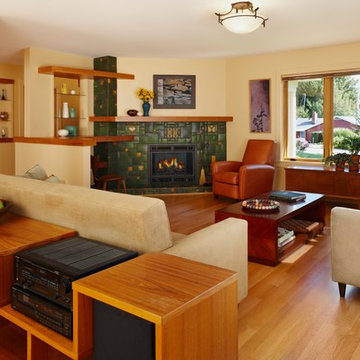
Designed and built by Meadowlark of Ann Arbor. Motawi Tilework tiles were used in this custom designed fireplace surround. Home construction by Meadowlark Design + Build in Ann Arbor, Michigan. Photography by Beth Singer.
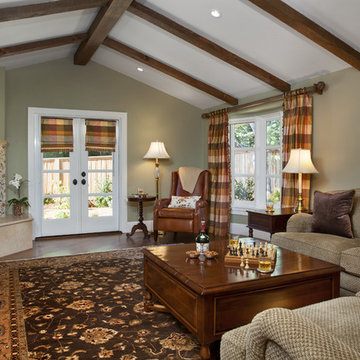
Aménagement d'un salon classique de taille moyenne et fermé avec un mur vert, parquet foncé, une cheminée d'angle, un manteau de cheminée en carrelage, aucun téléviseur et un sol marron.
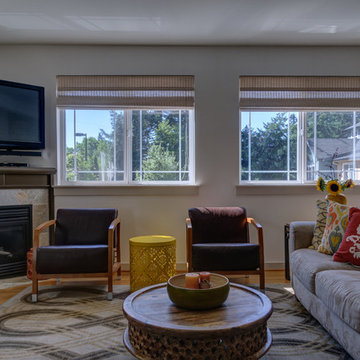
Photo of Citrus Contemporary Living Room makeover by Black Cat Interiors.
Photos courtesy of Doug Wieringa Photography.
Réalisation d'un petit salon design ouvert avec un mur blanc, un sol en bois brun, une cheminée d'angle, un manteau de cheminée en pierre et un téléviseur fixé au mur.
Réalisation d'un petit salon design ouvert avec un mur blanc, un sol en bois brun, une cheminée d'angle, un manteau de cheminée en pierre et un téléviseur fixé au mur.
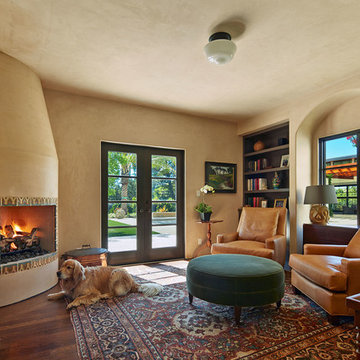
Bruce Damonte
Aménagement d'un salon méditerranéen fermé avec un mur beige, une cheminée d'angle, un manteau de cheminée en carrelage et aucun téléviseur.
Aménagement d'un salon méditerranéen fermé avec un mur beige, une cheminée d'angle, un manteau de cheminée en carrelage et aucun téléviseur.
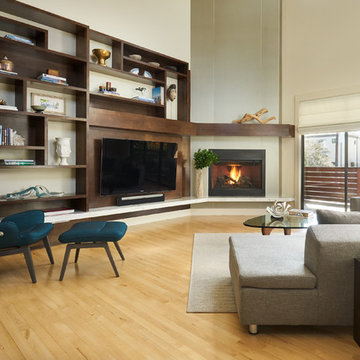
Exemple d'un salon moderne en bois ouvert avec un mur blanc, parquet clair, une cheminée d'angle et un téléviseur encastré.
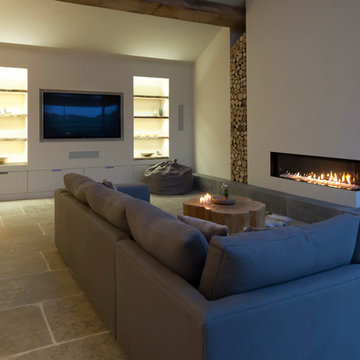
The large Lounge/Living Room extension on a total Barn Renovation in collaboration with Llama Property Developments. Complete with: Swiss Canterlevered Sky Frame Doors, M Design Gas Firebox, 65' 3D Plasma TV with surround sound, remote control Veluxes with automatic rain censors, Lutron Lighting, & Crestron Home Automation. Indian Stone Tiles with underfloor Heating, beautiful bespoke wooden elements such as Ash Tree coffee table, Black Poplar waney edged LED lit shelving, Handmade large 3mx3m sofa and beautiful Interior Design with calming colour scheme throughout.
This project has won 4 Awards.
Images by Andy Marshall Architectural & Interiors Photography.
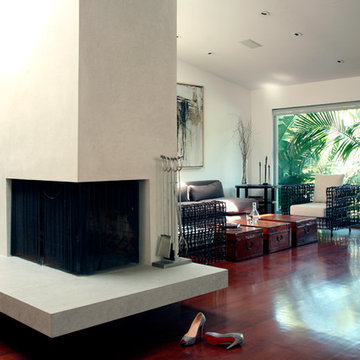
Cette photo montre un salon moderne de taille moyenne et ouvert avec une salle de réception, un mur beige, parquet foncé, une cheminée d'angle, un manteau de cheminée en plâtre et aucun téléviseur.
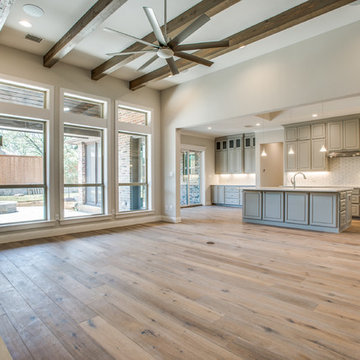
Inspiration pour un salon traditionnel de taille moyenne et ouvert avec un mur beige, un sol en contreplaqué, une cheminée d'angle, un manteau de cheminée en brique et un sol marron.
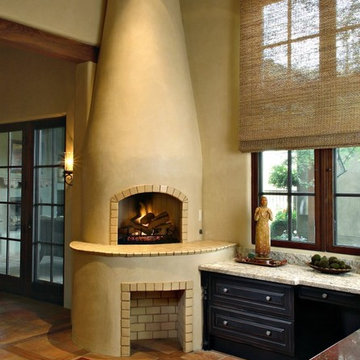
This charming beehive fireplace creates comfort inside. Meanwhile, around the corner is a comforting outdoor living room perfect for either relaxing or entertaining during the cool Arizona evenings

Open concept living room with window walls on both sides to take advantage of the incredible views.
Photo by Robinette Architects, Inc.
Cette image montre un grand salon design ouvert avec un mur beige, un sol en calcaire, une cheminée d'angle, un manteau de cheminée en pierre et un téléviseur fixé au mur.
Cette image montre un grand salon design ouvert avec un mur beige, un sol en calcaire, une cheminée d'angle, un manteau de cheminée en pierre et un téléviseur fixé au mur.
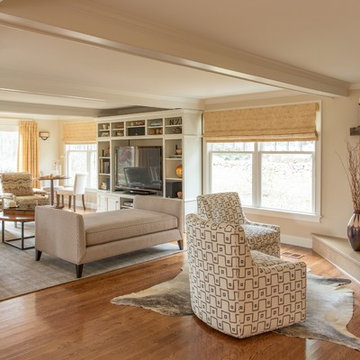
Eric Roth Photography
Aménagement d'un grand salon classique ouvert avec un mur beige, un sol en bois brun, une cheminée d'angle, un manteau de cheminée en pierre et un téléviseur encastré.
Aménagement d'un grand salon classique ouvert avec un mur beige, un sol en bois brun, une cheminée d'angle, un manteau de cheminée en pierre et un téléviseur encastré.
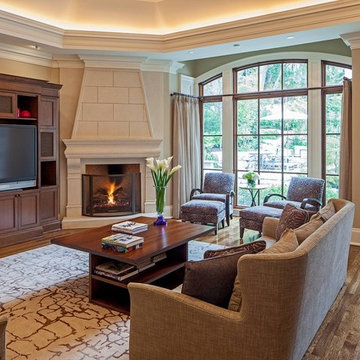
Photography: Peter A. Sellar / www.photoklik.com
Inspiration pour un salon traditionnel avec une cheminée d'angle.
Inspiration pour un salon traditionnel avec une cheminée d'angle.
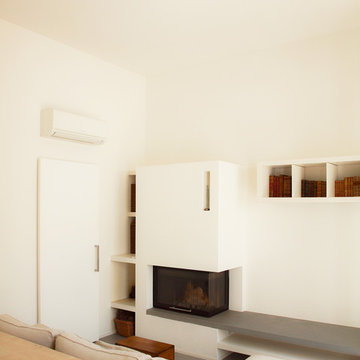
Vista del dettaglio del camino ad angolo, con piano in pietra serena, scaffalatura in legno laccato, ad incasso e sospesa.
Cette photo montre un salon tendance de taille moyenne et ouvert avec une bibliothèque ou un coin lecture, un mur blanc, un sol en carrelage de porcelaine, une cheminée d'angle et un manteau de cheminée en plâtre.
Cette photo montre un salon tendance de taille moyenne et ouvert avec une bibliothèque ou un coin lecture, un mur blanc, un sol en carrelage de porcelaine, une cheminée d'angle et un manteau de cheminée en plâtre.
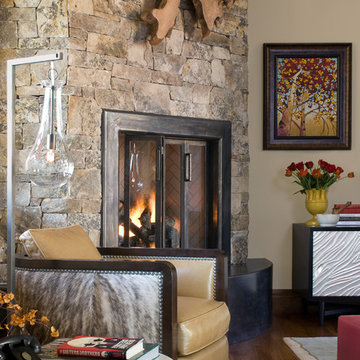
Idées déco pour un salon montagne avec une cheminée d'angle et un manteau de cheminée en pierre.
Idées déco de salons avec une cheminée d'angle
7