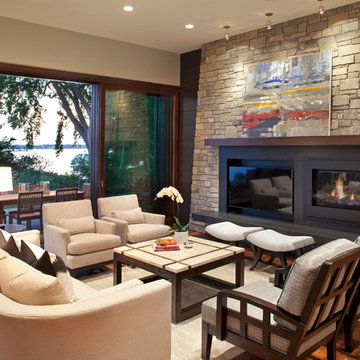Idées déco de salons avec une cheminée et un mur en pierre
Trier par :
Budget
Trier par:Populaires du jour
121 - 140 sur 473 photos
1 sur 3
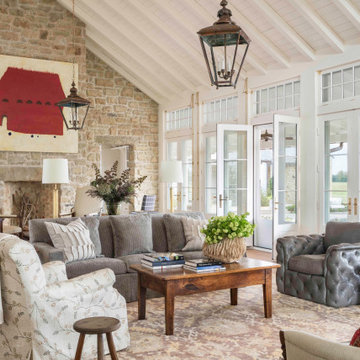
Exemple d'un salon nature fermé avec un sol en bois brun, une cheminée standard, un manteau de cheminée en pierre, un sol marron, un plafond voûté et un mur en pierre.

Réalisation d'un salon fermé avec un mur beige, moquette, une cheminée standard, un manteau de cheminée en pierre, aucun téléviseur et un mur en pierre.
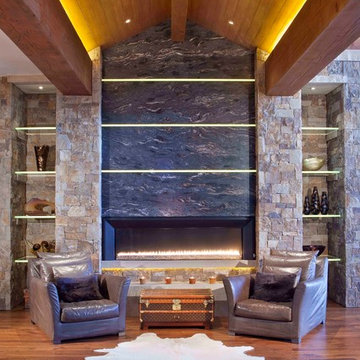
Star Mesa by Charles Cunniffe Architects. Photo by James Ray Spahn
Exemple d'un salon tendance avec parquet foncé, une cheminée ribbon et un mur en pierre.
Exemple d'un salon tendance avec parquet foncé, une cheminée ribbon et un mur en pierre.
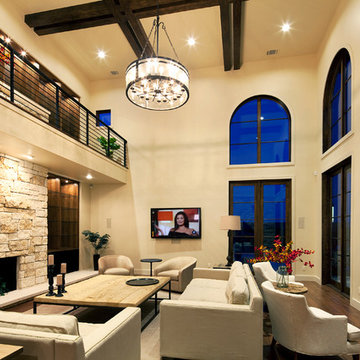
Contemporary great room with two-story height looks out onto the water from its vast doors and windows. The fireplace extends up into the second floor, where there is a library with access from a terrace.
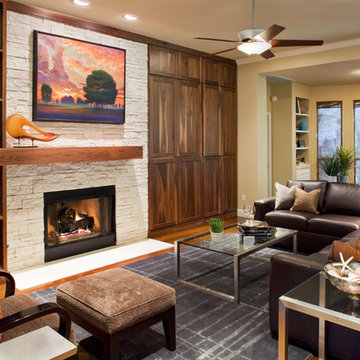
Cette photo montre un salon tendance avec une cheminée standard, un manteau de cheminée en pierre, un mur en pierre et éclairage.
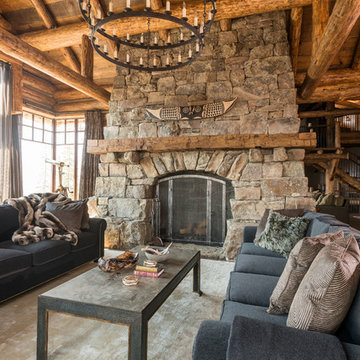
Cette photo montre un salon montagne avec une salle de réception, moquette, une cheminée standard, un manteau de cheminée en pierre et un mur en pierre.

Conceived as a remodel and addition, the final design iteration for this home is uniquely multifaceted. Structural considerations required a more extensive tear down, however the clients wanted the entire remodel design kept intact, essentially recreating much of the existing home. The overall floor plan design centers on maximizing the views, while extensive glazing is carefully placed to frame and enhance them. The residence opens up to the outdoor living and views from multiple spaces and visually connects interior spaces in the inner court. The client, who also specializes in residential interiors, had a vision of ‘transitional’ style for the home, marrying clean and contemporary elements with touches of antique charm. Energy efficient materials along with reclaimed architectural wood details were seamlessly integrated, adding sustainable design elements to this transitional design. The architect and client collaboration strived to achieve modern, clean spaces playfully interjecting rustic elements throughout the home.
Greenbelt Homes
Glynis Wood Interiors
Photography by Bryant Hill
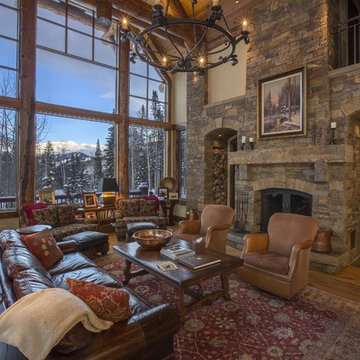
The living room of this log home features a cut stone fireplace by Bercovitz Design Architects.
Réalisation d'un salon chalet avec une cheminée standard, un mur beige, un sol en bois brun, un manteau de cheminée en pierre et un mur en pierre.
Réalisation d'un salon chalet avec une cheminée standard, un mur beige, un sol en bois brun, un manteau de cheminée en pierre et un mur en pierre.
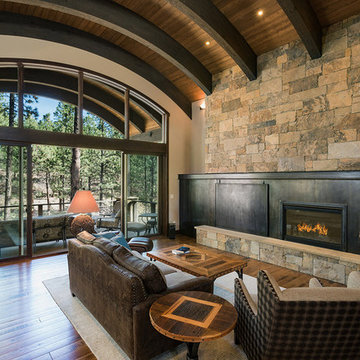
Photo Copyright Scott Griggs Photography
Réalisation d'un salon chalet ouvert avec un mur multicolore, un sol en bois brun, une cheminée ribbon, un manteau de cheminée en métal, un téléviseur dissimulé, un sol marron et un mur en pierre.
Réalisation d'un salon chalet ouvert avec un mur multicolore, un sol en bois brun, une cheminée ribbon, un manteau de cheminée en métal, un téléviseur dissimulé, un sol marron et un mur en pierre.

Roger Wade Studio
Réalisation d'un grand salon chalet ouvert avec un mur beige, parquet foncé, une cheminée standard, un manteau de cheminée en pierre, un téléviseur fixé au mur, un sol marron, un mur en pierre et éclairage.
Réalisation d'un grand salon chalet ouvert avec un mur beige, parquet foncé, une cheminée standard, un manteau de cheminée en pierre, un téléviseur fixé au mur, un sol marron, un mur en pierre et éclairage.
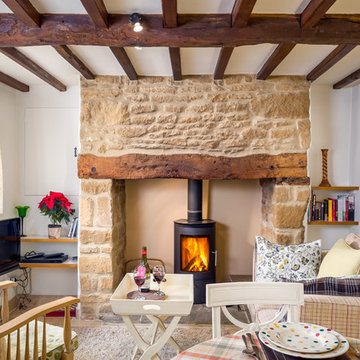
Oliver Grahame Photography - shot for Character Cottages.
This is a 1 bedroom cottage to rent in Upper Oddington that sleeps 2.
For more info see - www.character-cottages.co.uk/all-properties/cotswolds-all/rose-end-cottage
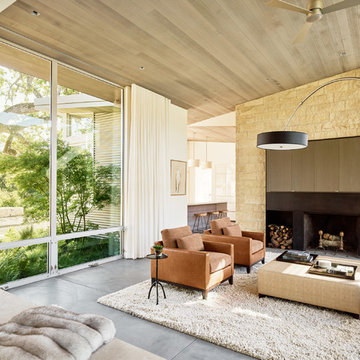
Joe Fletcher
Atop a ridge in the Santa Lucia mountains of Carmel, California, an oak tree stands elevated above the fog and wrapped at its base in this ranch retreat. The weekend home’s design grew around the 100-year-old Valley Oak to form a horseshoe-shaped house that gathers ridgeline views of Oak, Madrone, and Redwood groves at its exterior and nestles around the tree at its center. The home’s orientation offers both the shade of the oak canopy in the courtyard and the sun flowing into the great room at the house’s rear façades.
This modern take on a traditional ranch home offers contemporary materials and landscaping to a classic typology. From the main entry in the courtyard, one enters the home’s great room and immediately experiences the dramatic westward views across the 70 foot pool at the house’s rear. In this expansive public area, programmatic needs flow and connect - from the kitchen, whose windows face the courtyard, to the dining room, whose doors slide seamlessly into walls to create an outdoor dining pavilion. The primary circulation axes flank the internal courtyard, anchoring the house to its site and heightening the sense of scale by extending views outward at each of the corridor’s ends. Guest suites, complete with private kitchen and living room, and the garage are housed in auxiliary wings connected to the main house by covered walkways.
Building materials including pre-weathered corrugated steel cladding, buff limestone walls, and large aluminum apertures, and the interior palette of cedar-clad ceilings, oil-rubbed steel, and exposed concrete floors soften the modern aesthetics into a refined but rugged ranch home.

Level Three: We selected a suspension light (metal, glass and silver-leaf) as a key feature of the living room seating area to counter the bold fireplace. It lends drama (albeit, subtle) to the room with its abstract shapes. The silver planes become ephemeral when they reflect and refract the environment: high storefront windows overlooking big blue skies, roaming clouds and solid mountain vistas.
Photograph © Darren Edwards, San Diego
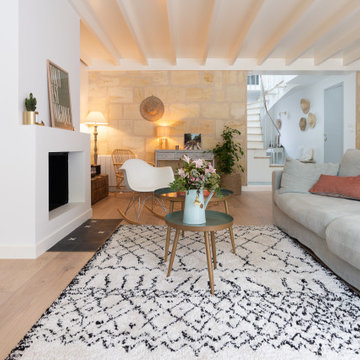
Dans le salon, nous avons dessiné la cheminée avec des traits plus modernes, plus épurés. Nous avons mis un parquet massif clair pour remplacer du travertin et la pierre bordelaise a été conservée.

HOME FEATURES
Contexual modern design with contemporary Santa Fe–style elements
Luxuriously open floor plan
Stunning chef’s kitchen perfect for entertaining
Gracious indoor/outdoor living with views of the Sangres

Idées déco pour un salon montagne avec un mur beige, parquet foncé, une cheminée standard, un manteau de cheminée en pierre et un mur en pierre.
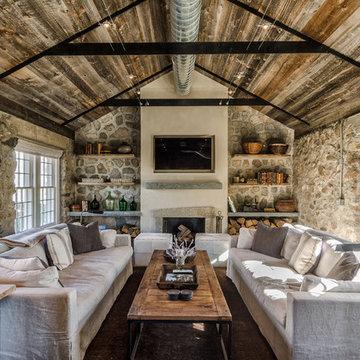
Jim Furhmann
Cette image montre un salon rustique de taille moyenne avec une cheminée standard, un téléviseur fixé au mur et un mur en pierre.
Cette image montre un salon rustique de taille moyenne avec une cheminée standard, un téléviseur fixé au mur et un mur en pierre.
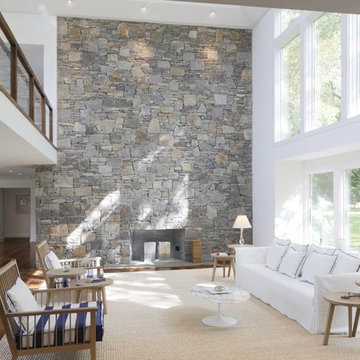
The star of the living room, a 40-foot hearth that anchors the home both inside and out, serves as a divider of public and private spaces. The owner dreamed of a natural field stone loose laid fireplace by a local Long Island craftsman. It provides a beautiful, textured focal point that suits the context of the home. Floor to ceiling windows bring light and views, while an open hall balcony above is encased in glass and natural reclaimed wood. Photography by Adrian Wilson

Natural stone and reclaimed timber beams...
Inspiration pour un salon chalet avec un manteau de cheminée en pierre, une cheminée standard, parquet foncé et un mur en pierre.
Inspiration pour un salon chalet avec un manteau de cheminée en pierre, une cheminée standard, parquet foncé et un mur en pierre.
Idées déco de salons avec une cheminée et un mur en pierre
7
