Idées déco de salons avec une cheminée et un plafond cathédrale
Trier par :
Budget
Trier par:Populaires du jour
41 - 60 sur 428 photos
1 sur 3
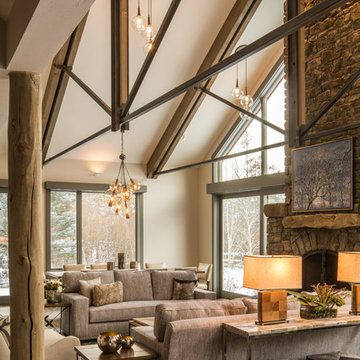
Idées déco pour un grand salon montagne ouvert avec une salle de réception, un mur beige, une cheminée standard, un manteau de cheminée en pierre, aucun téléviseur et un plafond cathédrale.
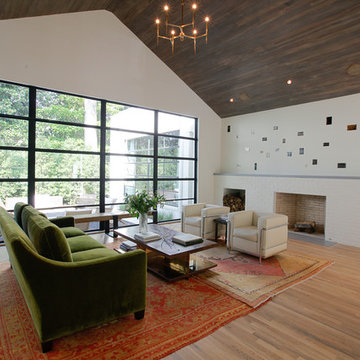
Modern
Cette image montre un salon design avec une cheminée standard, un manteau de cheminée en brique et un plafond cathédrale.
Cette image montre un salon design avec une cheminée standard, un manteau de cheminée en brique et un plafond cathédrale.
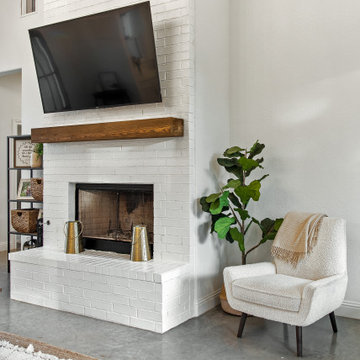
The living room features a crisp, painted brick fireplace and transom windows for maximum light and view. The vaulted ceiling elevates the space, with symmetrical halls opening off to bedroom areas. Rear doors open out to the patio.
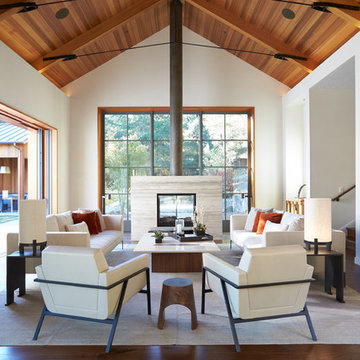
Cette image montre un salon design avec un mur blanc, parquet foncé, une cheminée double-face, aucun téléviseur et un plafond cathédrale.
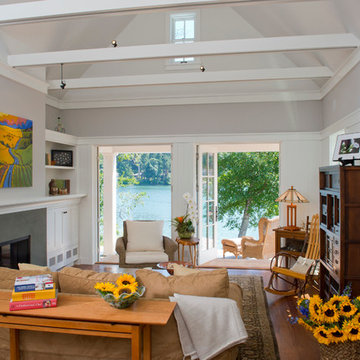
The Back Bay House is comprised of two main structures, a nocturnal wing and a daytime wing, joined by a glass gallery space. The daytime wing maintains an informal living arrangement that includes the dining space placed in an intimate alcove, a large country kitchen and relaxing seating area which opens to a classic covered porch and on to the water’s edge. The nocturnal wing houses three bedrooms. The master at the water side enjoys views and sounds of the wildlife and the shore while the two subordinate bedrooms soak in views of the garden and neighboring meadow.
To bookend the scale and mass of the house, a whimsical tower was included to the nocturnal wing. The tower accommodates flex space for a bunk room, office or studio space. Materials and detailing of this house are based on a classic cottage vernacular language found in these sorts of buildings constructed in pre-war north america and harken back to a simpler time and scale. Eastern white cedar shingles, white painted trim and moulding collectively add a layer of texture and richness not found in today’s lexicon of detail. The house is 1,628 sf plus a 228 sf tower and a detached, two car garage which employs massing, detail and scale to allow the main house to read as dominant but not overbearing.
Designed by BC&J Architecture.
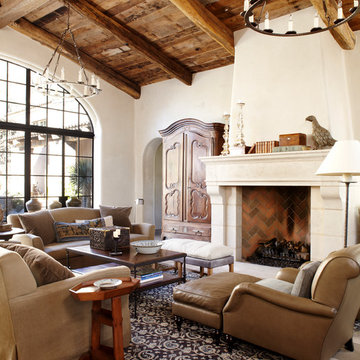
Hope's Steel Doors with Arched Transom
Réalisation d'un salon méditerranéen avec un mur blanc, une cheminée standard et un plafond cathédrale.
Réalisation d'un salon méditerranéen avec un mur blanc, une cheminée standard et un plafond cathédrale.
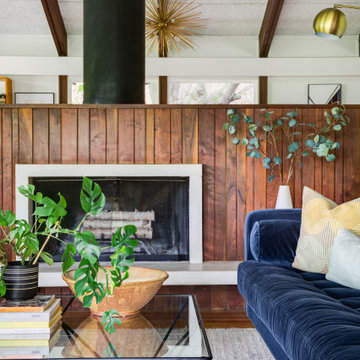
Original fireplace with suspended concrete hearth
Réalisation d'un grand salon vintage ouvert avec un mur blanc, parquet clair, une cheminée standard, un manteau de cheminée en bois, un sol marron, poutres apparentes, un plafond voûté et un plafond cathédrale.
Réalisation d'un grand salon vintage ouvert avec un mur blanc, parquet clair, une cheminée standard, un manteau de cheminée en bois, un sol marron, poutres apparentes, un plafond voûté et un plafond cathédrale.

Living Room looking toward library.
Idées déco pour un salon de taille moyenne et ouvert avec une bibliothèque ou un coin lecture, un mur gris, parquet foncé, une cheminée double-face, un manteau de cheminée en béton, un téléviseur fixé au mur, un sol marron, un plafond en bois et un plafond cathédrale.
Idées déco pour un salon de taille moyenne et ouvert avec une bibliothèque ou un coin lecture, un mur gris, parquet foncé, une cheminée double-face, un manteau de cheminée en béton, un téléviseur fixé au mur, un sol marron, un plafond en bois et un plafond cathédrale.
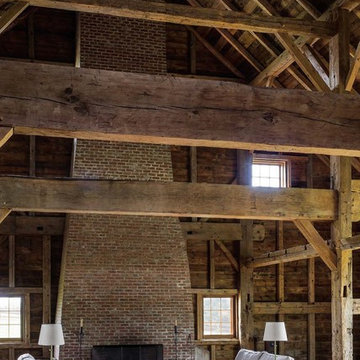
Cette photo montre un salon nature ouvert avec un mur marron, un sol en bois brun, une cheminée standard, un manteau de cheminée en brique, un sol marron et un plafond cathédrale.
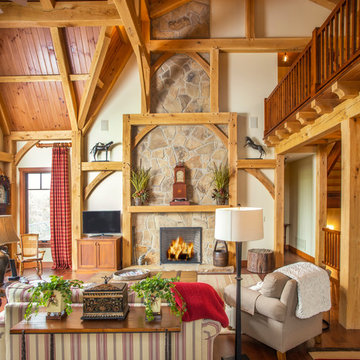
Cette image montre un salon rustique ouvert avec un mur blanc, parquet foncé, une cheminée standard, un manteau de cheminée en pierre, un téléviseur indépendant et un plafond cathédrale.
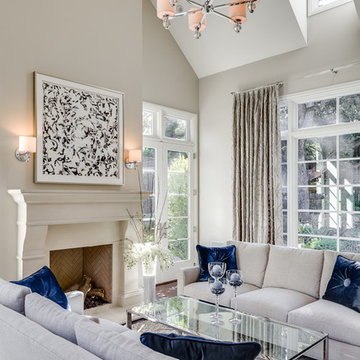
Aménagement d'un salon classique avec une salle de réception, un mur beige, une cheminée standard, aucun téléviseur et un plafond cathédrale.
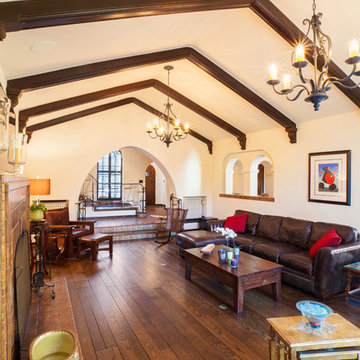
Joe Nuess Photography
Réalisation d'un grand salon méditerranéen ouvert avec un manteau de cheminée en carrelage, un sol en bois brun, une cheminée standard, aucun téléviseur, un mur beige, un sol marron et un plafond cathédrale.
Réalisation d'un grand salon méditerranéen ouvert avec un manteau de cheminée en carrelage, un sol en bois brun, une cheminée standard, aucun téléviseur, un mur beige, un sol marron et un plafond cathédrale.
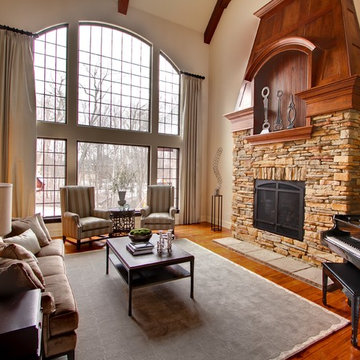
Chris Cheever Photography
Cette photo montre un salon chic avec une salle de musique, un sol en bois brun, une cheminée standard, un manteau de cheminée en pierre, aucun téléviseur et un plafond cathédrale.
Cette photo montre un salon chic avec une salle de musique, un sol en bois brun, une cheminée standard, un manteau de cheminée en pierre, aucun téléviseur et un plafond cathédrale.
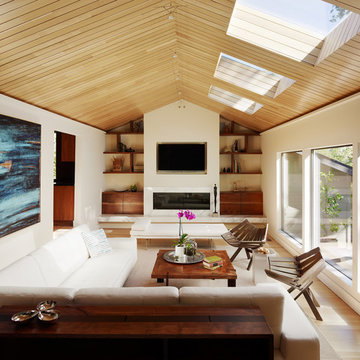
Aménagement d'un salon contemporain avec un mur beige, une cheminée ribbon, un téléviseur fixé au mur et un plafond cathédrale.
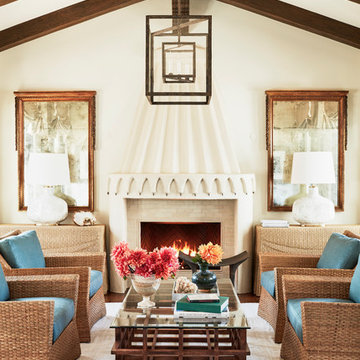
A Living Room in perpetual summer mode with a Moroccan vibe is achieved with modern and organic elements.
Cette photo montre un salon méditerranéen fermé et de taille moyenne avec une salle de réception, une cheminée standard, un sol marron, un mur blanc, un sol en bois brun, un manteau de cheminée en carrelage, aucun téléviseur et un plafond cathédrale.
Cette photo montre un salon méditerranéen fermé et de taille moyenne avec une salle de réception, une cheminée standard, un sol marron, un mur blanc, un sol en bois brun, un manteau de cheminée en carrelage, aucun téléviseur et un plafond cathédrale.
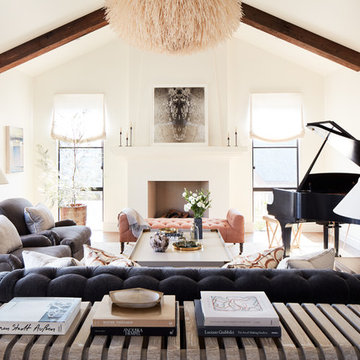
Photography by John Merkl
Idées déco pour un grand salon campagne ouvert avec un mur blanc, parquet clair, une cheminée standard, un manteau de cheminée en plâtre, aucun téléviseur, une salle de réception et un plafond cathédrale.
Idées déco pour un grand salon campagne ouvert avec un mur blanc, parquet clair, une cheminée standard, un manteau de cheminée en plâtre, aucun téléviseur, une salle de réception et un plafond cathédrale.
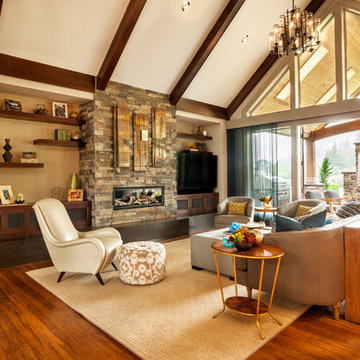
Aménagement d'un salon classique ouvert avec une salle de réception, un mur beige, parquet foncé, une cheminée ribbon, un manteau de cheminée en pierre, un téléviseur fixé au mur et un plafond cathédrale.
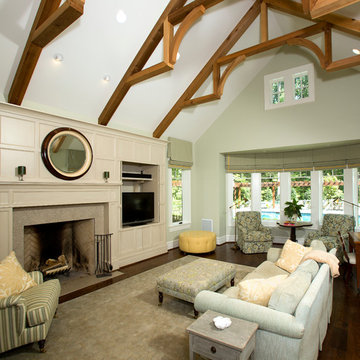
Greg Hadley
Cette photo montre un très grand salon chic avec un mur vert, une cheminée standard et un plafond cathédrale.
Cette photo montre un très grand salon chic avec un mur vert, une cheminée standard et un plafond cathédrale.
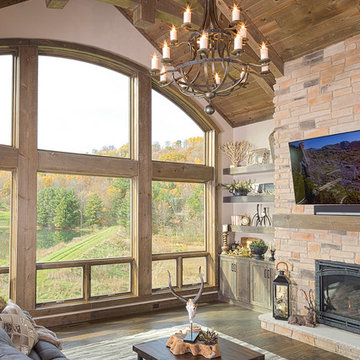
Idée de décoration pour un salon chalet avec un mur beige, parquet foncé, une cheminée standard, un manteau de cheminée en brique, un téléviseur fixé au mur, un sol marron et un plafond cathédrale.
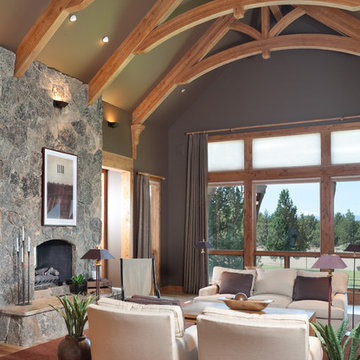
This wonderful home is photographed by Bob Greenspan
Inspiration pour un salon chalet avec un mur gris, une cheminée standard, un manteau de cheminée en pierre et un plafond cathédrale.
Inspiration pour un salon chalet avec un mur gris, une cheminée standard, un manteau de cheminée en pierre et un plafond cathédrale.
Idées déco de salons avec une cheminée et un plafond cathédrale
3