Idées déco de salons avec une cheminée et un plafond décaissé
Trier par :
Budget
Trier par:Populaires du jour
101 - 120 sur 1 900 photos
1 sur 3
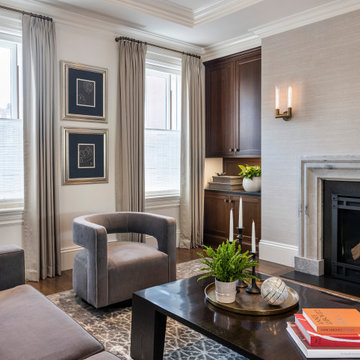
Elegant living room in open-concept entertaining level. Gas-fired fireplace with custom stone surround. Grey and dark hardwood furnishings to match grey walls and dark hardwood built-ins. Antique brass sconces and hardware.
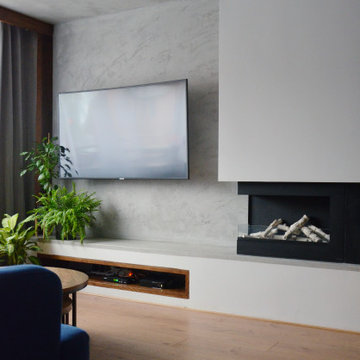
Inspiration pour un petit salon urbain fermé avec une salle de réception, un mur bleu, sol en stratifié, une cheminée double-face, un manteau de cheminée en plâtre, un téléviseur fixé au mur, un sol marron et un plafond décaissé.

Honey stained oak flooring gives way to flagstone in this modern sunken den, a space capped in fine fashion by an ever-growing square pattern of stained alder. Coordinating stained trim punctuates the ivory ceiling and walls that provide a warm backdrop for a contemporary artwork in shades of red and gold. A modern brass floor lamp stands to the side of the almond chenille sofa that sports graphic print pillows in chocolate and orange. Resting on an off-white and gray Moroccan rug is an acacia root cocktail table that displays a large knotted accessory made of graphite stained wood. A glass side table with gold base is home to a c.1960s lamp with an orange pouring glaze. A faux fur throw pillow is tucked into a side chair stained dark walnut and upholstered in tone on tone stripes. Across the way is an acacia root ball alongside a lounge chair and ottoman upholstered in rust chenille. Hanging above the chair is a contemporary piece of artwork in autumnal shades. The fireplace an Ortal Space Creator 120 is surrounded in cream concrete and serves to divide the den from the dining area while allowing light to filter through. Bronze metal sliding doors open wide to allow easy access to the covered porch while creating a great space for indoor/outdoor entertaining.
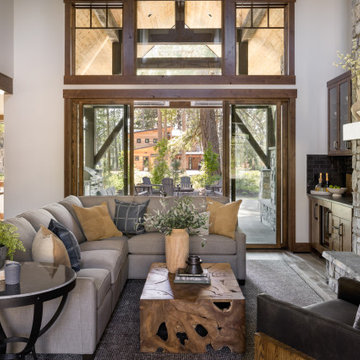
This Pacific Northwest home was designed with a modern aesthetic. We gathered inspiration from nature with elements like beautiful wood cabinets and architectural details, a stone fireplace, and natural quartzite countertops.
---
Project designed by Michelle Yorke Interior Design Firm in Bellevue. Serving Redmond, Sammamish, Issaquah, Mercer Island, Kirkland, Medina, Clyde Hill, and Seattle.
For more about Michelle Yorke, see here: https://michelleyorkedesign.com/
To learn more about this project, see here: https://michelleyorkedesign.com/project/interior-designer-cle-elum-wa/
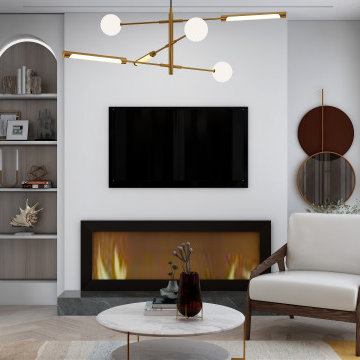
mid century modern living space characterized by accent colors, brass strokes, minimalistic modern arched built-ins, and a sleek modern fireplace design.
A perfect combination of a distressed brown leather sofa a neutral lounge chair a colorful rug and a brass-legged coffee table.
this color palette adds sophistication, elegance, and modernism to any living space.
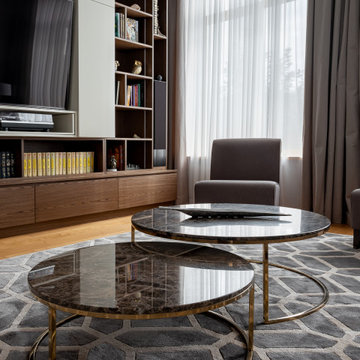
Дизайн-проект реализован Бюро9: Комплектация и декорирование. Руководитель Архитектор-Дизайнер Екатерина Ялалтынова.
Réalisation d'un salon mansardé ou avec mezzanine tradition de taille moyenne avec une bibliothèque ou un coin lecture, un mur gris, un sol en bois brun, une cheminée ribbon, un manteau de cheminée en pierre, un téléviseur fixé au mur, un sol marron, un plafond décaissé et un mur en parement de brique.
Réalisation d'un salon mansardé ou avec mezzanine tradition de taille moyenne avec une bibliothèque ou un coin lecture, un mur gris, un sol en bois brun, une cheminée ribbon, un manteau de cheminée en pierre, un téléviseur fixé au mur, un sol marron, un plafond décaissé et un mur en parement de brique.

Family Room
Aménagement d'un grand salon classique ouvert avec un bar de salon, un mur gris, parquet clair, un téléviseur fixé au mur, un sol marron, une cheminée ribbon et un plafond décaissé.
Aménagement d'un grand salon classique ouvert avec un bar de salon, un mur gris, parquet clair, un téléviseur fixé au mur, un sol marron, une cheminée ribbon et un plafond décaissé.
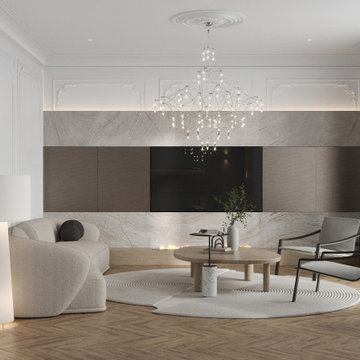
Idée de décoration pour un grand salon blanc et bois design ouvert avec une salle de réception, un mur blanc, un sol en bois brun, une cheminée ribbon, un manteau de cheminée en pierre, un téléviseur fixé au mur, un sol marron, un plafond décaissé et du lambris.
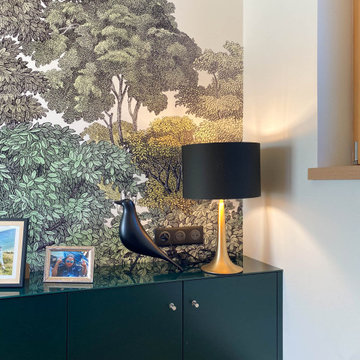
Zoom sur l'un de deux meubles réalisés sur mesure autour de la cheminée et sur le décor mural "Forêt de Bretagne", des Dominotiers.
Lampe à poser de chez Zara, et l'iconique oiseau de Ray & Charles Eames !
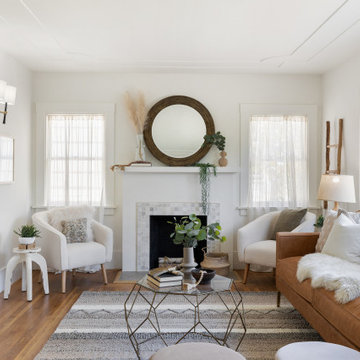
Idée de décoration pour un salon tradition de taille moyenne et fermé avec une salle de réception, un mur blanc, parquet clair, une cheminée standard, un manteau de cheminée en carrelage, un sol beige et un plafond décaissé.
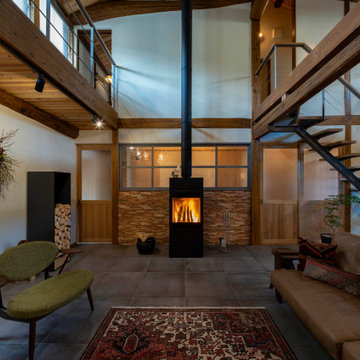
薪ストーブを囲むリビング。大屋根の東西に新設した連窓から、一日を通して柔らかな光が入る。(撮影:山田圭司郎)
Réalisation d'un grand salon ouvert avec une salle de réception, un mur blanc, un poêle à bois, un manteau de cheminée en carrelage, un sol gris, un plafond décaissé, un mur en parement de brique, un téléviseur fixé au mur et un sol en carrelage de porcelaine.
Réalisation d'un grand salon ouvert avec une salle de réception, un mur blanc, un poêle à bois, un manteau de cheminée en carrelage, un sol gris, un plafond décaissé, un mur en parement de brique, un téléviseur fixé au mur et un sol en carrelage de porcelaine.
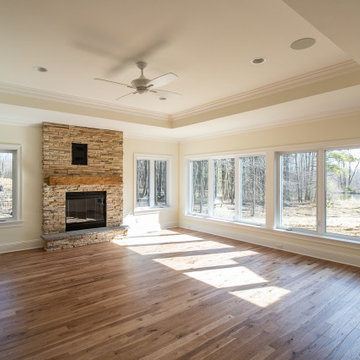
Specialty ceiling designs can add depth and charm to any space ?
.
.
#payneandpayne #homebuilder #homedesign #custombuild
#ohiohomebuilders #nahb #ohiocustomhomes #dreamhome #buildersofinsta #clevelandbuilders #chagrinfalls #AtHomeCLE #luxuryhomes #ceilingdesign
.?@paulceroky

The expansive Living Room features a floating wood fireplace hearth and adjacent wood shelves. The linear electric fireplace keeps the wall mounted tv above at a comfortable viewing height. Generous windows fill the 14 foot high roof with ample daylight.
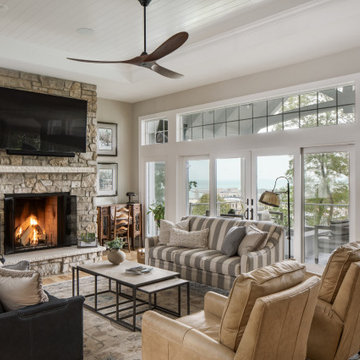
The tray ceiling anchors the room in this open concept main living space. Large transom windows and patio doors give off stunning natural light. We used Buckingham Heritage Antique tumbled stone on this natural wood burning fireplace.
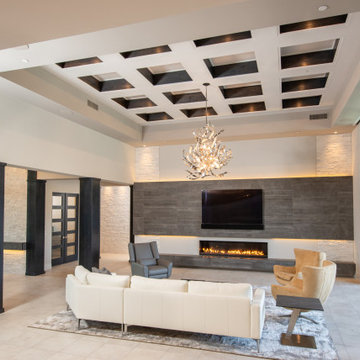
This Desert Mountain gem, nestled in the mountains of Mountain Skyline Village, offers both views for miles and secluded privacy. Multiple glass pocket doors disappear into the walls to reveal the private backyard resort-like retreat. Extensive tiered and integrated retaining walls allow both a usable rear yard and an expansive front entry and driveway to greet guests as they reach the summit. Inside the wine and libations can be stored and shared from several locations in this entertainer’s dream.
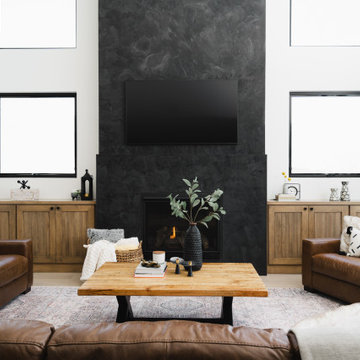
Living room
Réalisation d'un grand salon tradition ouvert avec un mur blanc, parquet clair, une cheminée standard, un manteau de cheminée en plâtre, un téléviseur fixé au mur et un plafond décaissé.
Réalisation d'un grand salon tradition ouvert avec un mur blanc, parquet clair, une cheminée standard, un manteau de cheminée en plâtre, un téléviseur fixé au mur et un plafond décaissé.
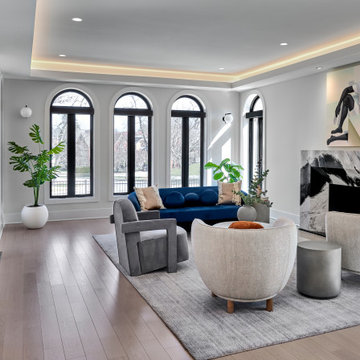
Inspiration pour un grand salon design avec une salle de réception, un mur blanc, parquet clair, une cheminée standard, un manteau de cheminée en pierre, aucun téléviseur et un plafond décaissé.

We created bright and airy living room with neutral colour scheme for the living room for our Belgravia Project.
Idées déco pour un grand salon classique fermé avec une salle de réception, un mur beige, un téléviseur fixé au mur, du papier peint, parquet clair, une cheminée standard, un manteau de cheminée en pierre, un sol marron et un plafond décaissé.
Idées déco pour un grand salon classique fermé avec une salle de réception, un mur beige, un téléviseur fixé au mur, du papier peint, parquet clair, une cheminée standard, un manteau de cheminée en pierre, un sol marron et un plafond décaissé.
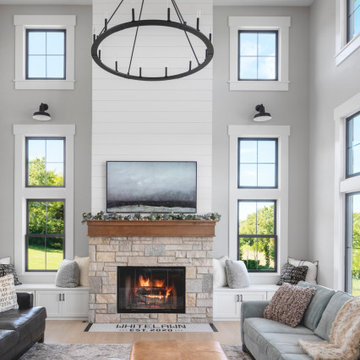
Open concept with upper loft overlooks the great room and foyer in this modern farmhouse. The 5" common white oak hardwood floor was custom stained on site to emphasize the natural grain and color with a satin finish. Penny tile custom hearth with the name of the house. Family friendly finishes with a black metal Capital lighting.

Cette image montre un grand salon marin ouvert avec un mur blanc, parquet foncé, une cheminée standard, un manteau de cheminée en lambris de bois, un téléviseur encastré, un sol marron et un plafond décaissé.
Idées déco de salons avec une cheminée et un plafond décaissé
6