Idées déco de salons avec une cheminée et un sol marron
Trier par :
Budget
Trier par:Populaires du jour
121 - 140 sur 65 472 photos
1 sur 3

Living Room furniture is centered around stone fireplace. Hidden reading nook provides additional storage and seating.
Cette image montre un grand salon chalet ouvert avec parquet foncé, une cheminée standard, un manteau de cheminée en pierre, aucun téléviseur et un sol marron.
Cette image montre un grand salon chalet ouvert avec parquet foncé, une cheminée standard, un manteau de cheminée en pierre, aucun téléviseur et un sol marron.

A transitional living space filled with natural light, contemporary furnishings with blue accent accessories. The focal point in the room features a custom fireplace with a marble, herringbone tile surround, marble hearth, custom white built-ins with floating shelves. Photo by Exceptional Frames.
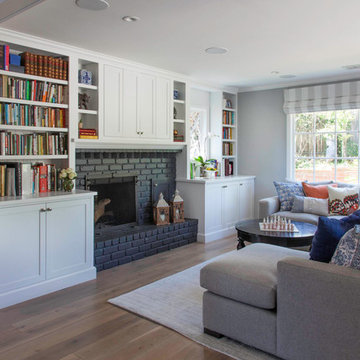
Aménagement d'un salon classique avec un mur gris, un sol en bois brun, une cheminée standard, un manteau de cheminée en brique et un sol marron.

Idées déco pour un grand salon montagne ouvert avec une salle de réception, un mur beige, un sol en bois brun, une cheminée standard, un manteau de cheminée en pierre, aucun téléviseur, un sol marron et éclairage.

Cette image montre un salon traditionnel avec une salle de réception, un mur gris, parquet foncé, une cheminée standard, un manteau de cheminée en carrelage, aucun téléviseur, un sol marron et éclairage.
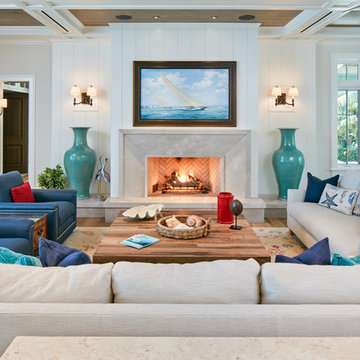
Mitered stone fireplace surround with media art roller screen creates focal wall flanked by tall turquoise vases in Florida beach home.
Cette photo montre un grand salon bord de mer fermé avec un mur blanc, parquet clair, une cheminée standard, un sol marron, un manteau de cheminée en béton et aucun téléviseur.
Cette photo montre un grand salon bord de mer fermé avec un mur blanc, parquet clair, une cheminée standard, un sol marron, un manteau de cheminée en béton et aucun téléviseur.

The Fontana Bridge residence is a mountain modern lake home located in the mountains of Swain County. The LEED Gold home is mountain modern house designed to integrate harmoniously with the surrounding Appalachian mountain setting. The understated exterior and the thoughtfully chosen neutral palette blend into the topography of the wooded hillside.

Stacy Bass Photography
Idée de décoration pour un salon marin fermé et de taille moyenne avec une salle de réception, un mur gris, un téléviseur fixé au mur, parquet foncé, une cheminée standard, un manteau de cheminée en carrelage et un sol marron.
Idée de décoration pour un salon marin fermé et de taille moyenne avec une salle de réception, un mur gris, un téléviseur fixé au mur, parquet foncé, une cheminée standard, un manteau de cheminée en carrelage et un sol marron.

The design of this home was driven by the owners’ desire for a three-bedroom waterfront home that showcased the spectacular views and park-like setting. As nature lovers, they wanted their home to be organic, minimize any environmental impact on the sensitive site and embrace nature.
This unique home is sited on a high ridge with a 45° slope to the water on the right and a deep ravine on the left. The five-acre site is completely wooded and tree preservation was a major emphasis. Very few trees were removed and special care was taken to protect the trees and environment throughout the project. To further minimize disturbance, grades were not changed and the home was designed to take full advantage of the site’s natural topography. Oak from the home site was re-purposed for the mantle, powder room counter and select furniture.
The visually powerful twin pavilions were born from the need for level ground and parking on an otherwise challenging site. Fill dirt excavated from the main home provided the foundation. All structures are anchored with a natural stone base and exterior materials include timber framing, fir ceilings, shingle siding, a partial metal roof and corten steel walls. Stone, wood, metal and glass transition the exterior to the interior and large wood windows flood the home with light and showcase the setting. Interior finishes include reclaimed heart pine floors, Douglas fir trim, dry-stacked stone, rustic cherry cabinets and soapstone counters.
Exterior spaces include a timber-framed porch, stone patio with fire pit and commanding views of the Occoquan reservoir. A second porch overlooks the ravine and a breezeway connects the garage to the home.
Numerous energy-saving features have been incorporated, including LED lighting, on-demand gas water heating and special insulation. Smart technology helps manage and control the entire house.
Greg Hadley Photography

The living room is home to a custom, blush-velvet Chesterfield sofa and pale-pink silk drapes. The clear, waterfall coffee table was selected to keep the space open, while the Moroccan storage ottomans were used to store toys and provide additional seating.
Photo: Caren Alpert

In transforming their Aspen retreat, our clients sought a departure from typical mountain decor. With an eclectic aesthetic, we lightened walls and refreshed furnishings, creating a stylish and cosmopolitan yet family-friendly and down-to-earth haven.
This living room transformation showcases modern elegance. With an updated fireplace, ample seating, and luxurious neutral furnishings, the space exudes sophistication. A statement three-piece center table arrangement adds flair, while the bright, airy ambience invites relaxation.
---Joe McGuire Design is an Aspen and Boulder interior design firm bringing a uniquely holistic approach to home interiors since 2005.
For more about Joe McGuire Design, see here: https://www.joemcguiredesign.com/
To learn more about this project, see here:
https://www.joemcguiredesign.com/earthy-mountain-modern
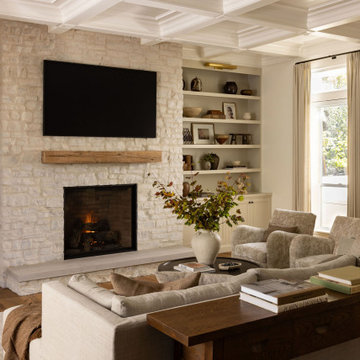
Inspiration pour un salon traditionnel avec un mur beige, un sol en bois brun, une cheminée standard, un manteau de cheminée en pierre, un téléviseur fixé au mur, un sol marron et un plafond à caissons.
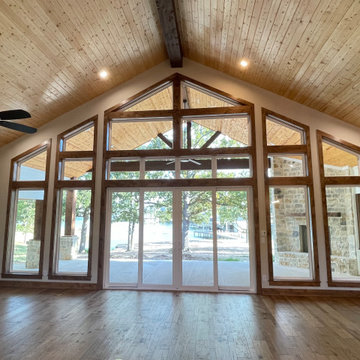
Beautiful vaulted living/dining room is accented with a wall of windows that draws your eye outside and down to the lake below. The large space includes wood floors, wood ceiling, wood wrapped windows, wood staircase and wood cabinetry. The large vaulted area is warmed by the use of stain grade woods. The oversized wood burning fireplace with a stone facade at another focal point.

blue walls, glass ring chandelier, curtain trim, banded curtains, drawing room, engineered wood flooring, fire seat, mouldings, picture rail, regency, silk rug, sitting room, wall lights, wall paneling,

Exemple d'un salon victorien de taille moyenne avec une salle de réception, un mur vert, parquet foncé, une cheminée standard, un manteau de cheminée en pierre et un sol marron.
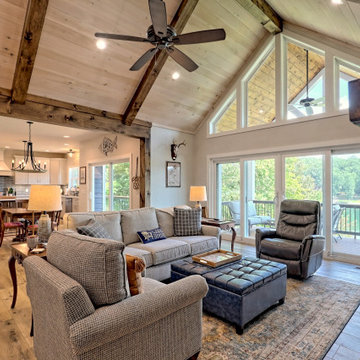
open floorplan with dining and living room featuring large windows
Cette image montre un grand salon craftsman ouvert avec un mur gris, sol en stratifié, une cheminée standard, un téléviseur encastré, un manteau de cheminée en pierre de parement, un sol marron et poutres apparentes.
Cette image montre un grand salon craftsman ouvert avec un mur gris, sol en stratifié, une cheminée standard, un téléviseur encastré, un manteau de cheminée en pierre de parement, un sol marron et poutres apparentes.
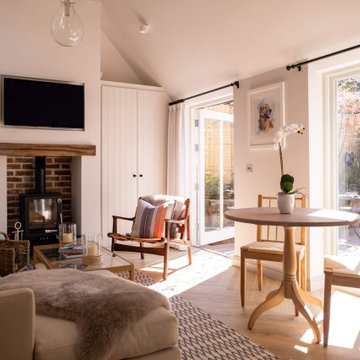
Modern country design, using blues and soft oranges, with ikat prints, natural materials including oak and leather, and striking lighting and artwork
Idée de décoration pour un petit salon champêtre fermé avec un mur blanc, sol en stratifié, un poêle à bois, un manteau de cheminée en bois, un téléviseur fixé au mur, un sol marron, un plafond voûté et éclairage.
Idée de décoration pour un petit salon champêtre fermé avec un mur blanc, sol en stratifié, un poêle à bois, un manteau de cheminée en bois, un téléviseur fixé au mur, un sol marron, un plafond voûté et éclairage.

Corner view of funky living room that flows into the two-tone family room
Idée de décoration pour un grand salon bohème fermé avec une salle de réception, un mur beige, un sol en bois brun, une cheminée standard, un manteau de cheminée en pierre, un sol marron, un plafond à caissons et boiseries.
Idée de décoration pour un grand salon bohème fermé avec une salle de réception, un mur beige, un sol en bois brun, une cheminée standard, un manteau de cheminée en pierre, un sol marron, un plafond à caissons et boiseries.

This intimate sitting room almost has a Venetian feel, with ornate light fixtures, artful exposed beams, an open hearth, and an arched niche carved into the landing of the stairs.
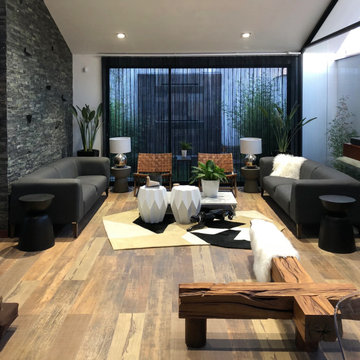
THE LIVING ROOM WITH HIGH CEALING IS VERY SPECIAL.
CASSINA SOFAS AND CARPET, MOOOI COFFE TABLE, GERVASONI ARMCHAIRS, BOCONCEPT SIDE TABLES AND ARTEFACTO OTTOMANS.
THE PANTER SCULPTURE FROM KARE IS THE BEAUTY PIECE OF THE SPACE.
LECHUZA PLANTERS ADD THE GREEN TOUCH WITH SOPHISTICATION AND EASY MAINTENANCE.
THE SOLID WOOD SCULPTURE/BENCH IN FRONT OF THE FIREPLACE INTEGRATE THE SPACE WITH THE DINING ROOM.
Idées déco de salons avec une cheminée et un sol marron
7