Idées déco de salons avec une cheminée et un sol multicolore
Trier par :
Budget
Trier par:Populaires du jour
161 - 180 sur 1 889 photos
1 sur 3
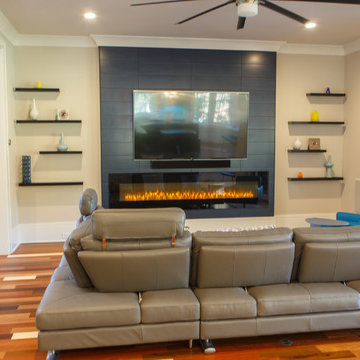
Inspiration pour un salon minimaliste de taille moyenne et ouvert avec un mur gris, parquet clair, une cheminée ribbon, un manteau de cheminée en carrelage, un téléviseur fixé au mur et un sol multicolore.
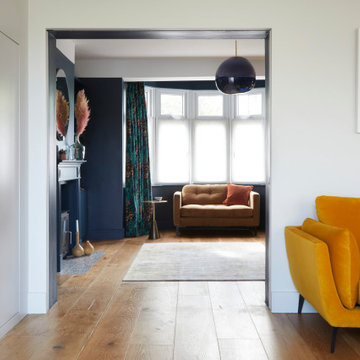
The cosy and grown-up formal lounge is connected to the open-plan family space by a large pocket door.
Aménagement d'un grand salon contemporain fermé avec un mur bleu, un sol en bois brun, une cheminée standard, un manteau de cheminée en bois, un sol multicolore et éclairage.
Aménagement d'un grand salon contemporain fermé avec un mur bleu, un sol en bois brun, une cheminée standard, un manteau de cheminée en bois, un sol multicolore et éclairage.
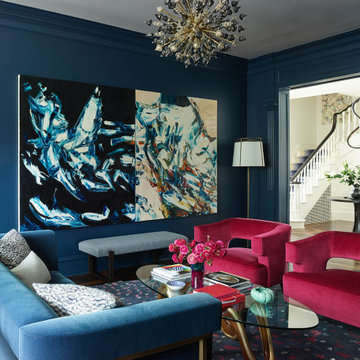
We juxtaposed bold colors and contemporary furnishings with the early twentieth-century interior architecture for this four-level Pacific Heights Edwardian. The home's showpiece is the living room, where the walls received a rich coat of blackened teal blue paint with a high gloss finish, while the high ceiling is painted off-white with violet undertones. Against this dramatic backdrop, we placed a streamlined sofa upholstered in an opulent navy velour and companioned it with a pair of modern lounge chairs covered in raspberry mohair. An artisanal wool and silk rug in indigo, wine, and smoke ties the space together.
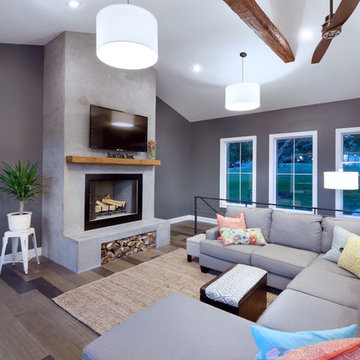
Cette photo montre un salon moderne ouvert avec un mur gris, un sol en bois brun, une cheminée standard, un manteau de cheminée en béton, un téléviseur fixé au mur et un sol multicolore.
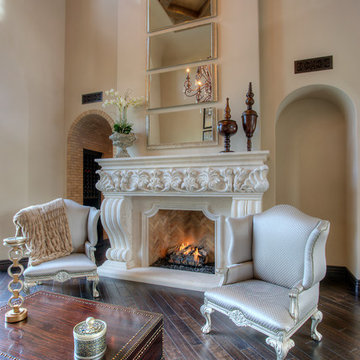
World Renowned Luxury Home Builder Fratantoni Luxury Estates built these beautiful Living Rooms!! They build homes for families all over the country in any size and style. They also have in-house Architecture Firm Fratantoni Design and world-class interior designer Firm Fratantoni Interior Designers! Hire one or all three companies to design, build and or remodel your home!

Neutral electric and limestone linear fireplace in the mansions living room.
Réalisation d'un très grand salon tradition ouvert avec un mur beige, un sol en travertin, une cheminée ribbon, un manteau de cheminée en carrelage, un téléviseur fixé au mur et un sol multicolore.
Réalisation d'un très grand salon tradition ouvert avec un mur beige, un sol en travertin, une cheminée ribbon, un manteau de cheminée en carrelage, un téléviseur fixé au mur et un sol multicolore.

Inspiration pour un petit salon nordique ouvert avec un mur blanc, un sol en vinyl, cheminée suspendue, un manteau de cheminée en lambris de bois, un téléviseur fixé au mur et un sol multicolore.
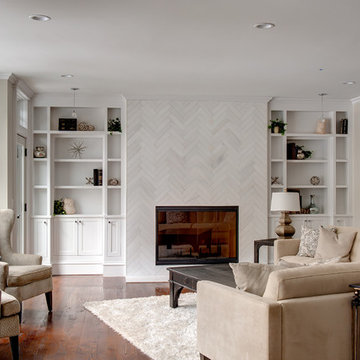
This elegant and sophisticated stone and shingle home is tailored for modern living. Custom designed by a highly respected developer, buyers will delight in the bright and beautiful transitional aesthetic. The welcoming foyer is accented with a statement lighting fixture that highlights the beautiful herringbone wood floor. The stunning gourmet kitchen includes everything on the chef's wish list including a butler's pantry and a decorative breakfast island. The family room, awash with oversized windows overlooks the bluestone patio and masonry fire pit exemplifying the ease of indoor and outdoor living. Upon entering the master suite with its sitting room and fireplace, you feel a zen experience. The ultimate lower level is a show stopper for entertaining with a glass-enclosed wine cellar, room for exercise, media or play and sixth bedroom suite. Nestled in the gorgeous Wellesley Farms neighborhood, conveniently located near the commuter train to Boston and town amenities.

We really brightened the space up by adding a white shiplap feature wall, a neutral gray paint for the walls and a very bright fireplace surround.
Aménagement d'un petit salon éclectique fermé avec une salle de réception, un mur blanc, moquette, une cheminée standard, un manteau de cheminée en carrelage, un téléviseur fixé au mur et un sol multicolore.
Aménagement d'un petit salon éclectique fermé avec une salle de réception, un mur blanc, moquette, une cheminée standard, un manteau de cheminée en carrelage, un téléviseur fixé au mur et un sol multicolore.

William Lesch
Inspiration pour un grand salon sud-ouest américain fermé avec une salle de réception, un mur beige, un sol en ardoise, une cheminée standard, un manteau de cheminée en pierre, un téléviseur fixé au mur et un sol multicolore.
Inspiration pour un grand salon sud-ouest américain fermé avec une salle de réception, un mur beige, un sol en ardoise, une cheminée standard, un manteau de cheminée en pierre, un téléviseur fixé au mur et un sol multicolore.
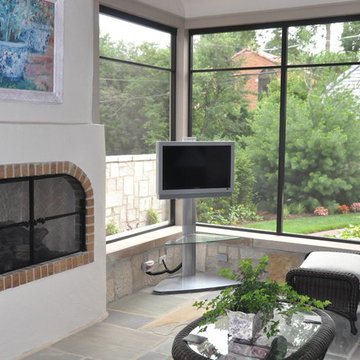
Réalisation d'un salon tradition de taille moyenne et fermé avec un mur blanc, une cheminée standard, un téléviseur indépendant, un sol en ardoise, un manteau de cheminée en brique et un sol multicolore.
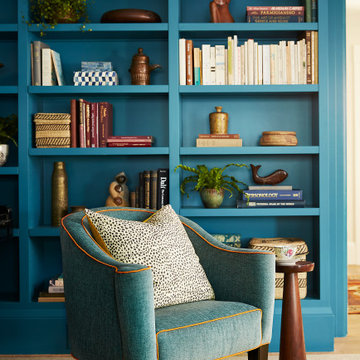
Idées déco pour un salon rétro de taille moyenne et fermé avec un mur bleu, moquette, une cheminée standard et un sol multicolore.
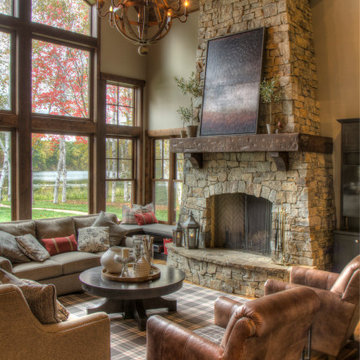
Cette image montre un grand salon chalet ouvert avec un mur beige, un sol en bois brun, une cheminée standard, un manteau de cheminée en pierre et un sol multicolore.
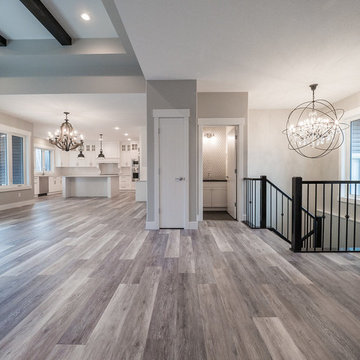
Home Builder Havana Homes
Inspiration pour un grand salon minimaliste ouvert avec une salle de réception, un sol en vinyl, un sol multicolore, une cheminée standard et un manteau de cheminée en brique.
Inspiration pour un grand salon minimaliste ouvert avec une salle de réception, un sol en vinyl, un sol multicolore, une cheminée standard et un manteau de cheminée en brique.
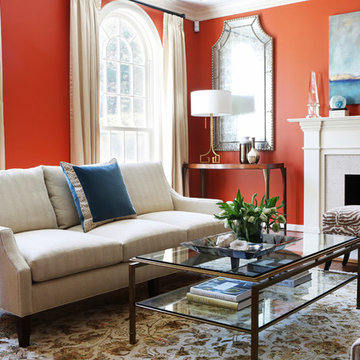
Wilie Cole Photography
Inspiration pour un salon traditionnel de taille moyenne et fermé avec une salle de réception, un mur rouge, moquette, une cheminée standard, un manteau de cheminée en pierre, aucun téléviseur et un sol multicolore.
Inspiration pour un salon traditionnel de taille moyenne et fermé avec une salle de réception, un mur rouge, moquette, une cheminée standard, un manteau de cheminée en pierre, aucun téléviseur et un sol multicolore.
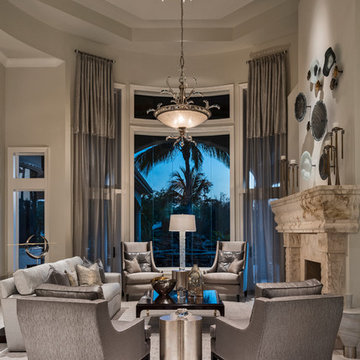
Interior Design by Amy Coslet Interior Designer ASID, NCIDQ.
Construction Harwick Homes.
Photography Amber Frederiksen
Cette photo montre un salon chic de taille moyenne et ouvert avec une salle de réception, un mur gris, un sol en carrelage de porcelaine, une cheminée double-face, un manteau de cheminée en pierre, aucun téléviseur et un sol multicolore.
Cette photo montre un salon chic de taille moyenne et ouvert avec une salle de réception, un mur gris, un sol en carrelage de porcelaine, une cheminée double-face, un manteau de cheminée en pierre, aucun téléviseur et un sol multicolore.
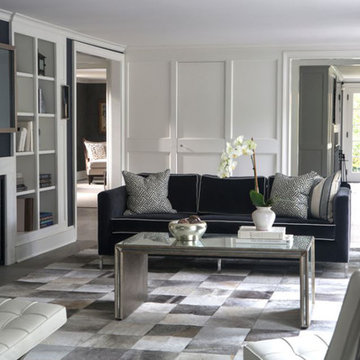
Aménagement d'un grand salon classique ouvert avec un mur bleu, une cheminée standard, un manteau de cheminée en carrelage et un sol multicolore.
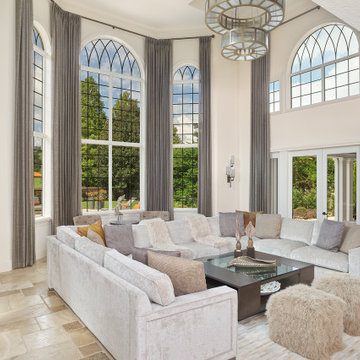
A serene comfort has been created in this golf course estate by combining contemporary furnishings with rustic earth tones. The lush landscaping seen in the oversized windows was used as a backdrop for each space working well with the natural stone flooring in various tan shades. The smoked glass, lux fabrics in gray tones, and simple lines of the anchor furniture pieces add a contemporary richness to the design. While the organic art pieces and fixtures are a compliment to the tropical surroundings. Earth tones were used in this room to enhance the views of lush colorful landscaping seen through the soaring windows on every wall. Use of orange as an accent color in the backyard furnishings is a gesture to the beautiful foliage around the estate.
Photos by Holger Obenaus
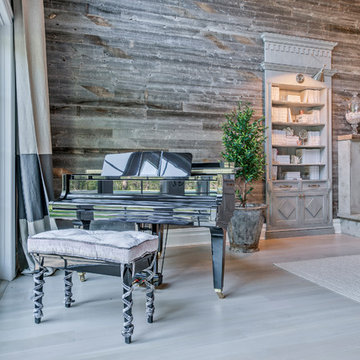
Room designed by Debra Geller Interior Design in East Hampton, NY features a large accent wall clad with reclaimed Wyoming snow fence planks from Centennial Woods.
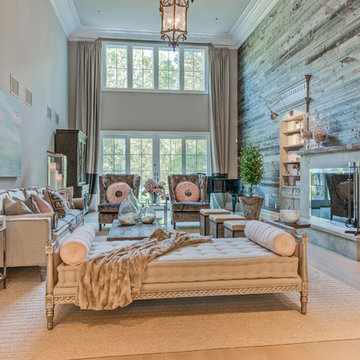
Room designed by Debra Geller Interior Design in East Hampton, NY features a large accent wall clad with reclaimed Wyoming snow fence planks from Centennial Woods.
Idées déco de salons avec une cheminée et un sol multicolore
9