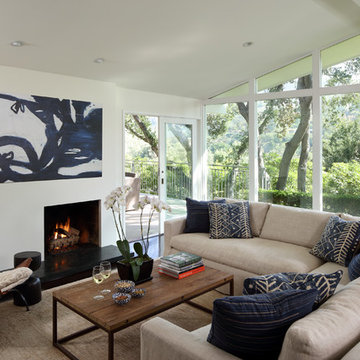Idées déco de salons avec une cheminée et un sol noir
Trier par :
Budget
Trier par:Populaires du jour
161 - 180 sur 1 453 photos
1 sur 3
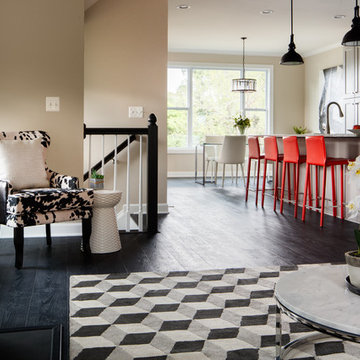
The "L" shaped staircase with landing creates a non-intrusive connection between the terrace level and the main level. Floor is 7-1/2 Inch Quick Step Envique Laminate in Tuxedo Pine. Sherwin Williams Paint #7036 ‘Accessible Beige’.
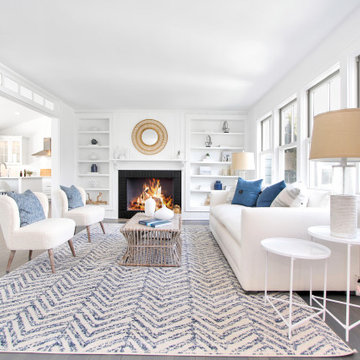
This beautiful, waterfront property features an open living space and abundant light throughout and was staged by BA Staging & Interiors. The staging was carefully curated to reflect sophisticated beach living with white and soothing blue accents. Luxurious textures were included to showcase comfort and elegance.
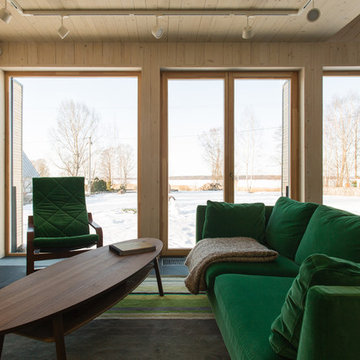
фотографии - Дмитрий Цыренщиков
Réalisation d'un salon chalet de taille moyenne et ouvert avec un mur blanc, un sol en ardoise, une cheminée standard, un manteau de cheminée en carrelage, un téléviseur fixé au mur et un sol noir.
Réalisation d'un salon chalet de taille moyenne et ouvert avec un mur blanc, un sol en ardoise, une cheminée standard, un manteau de cheminée en carrelage, un téléviseur fixé au mur et un sol noir.
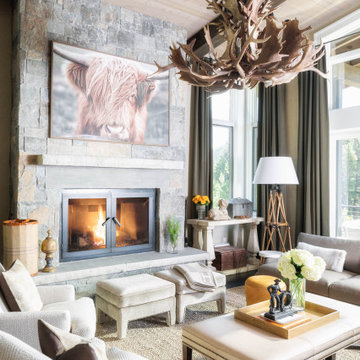
Idées déco pour un grand salon montagne ouvert avec un mur beige, parquet foncé, une cheminée standard, un manteau de cheminée en pierre, un téléviseur indépendant et un sol noir.
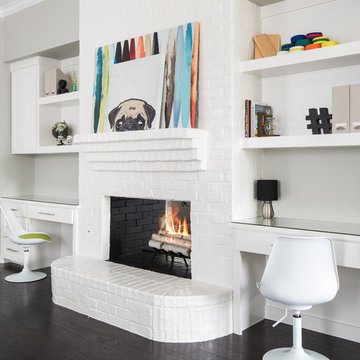
Exemple d'un grand salon chic ouvert avec un mur gris, parquet foncé, une cheminée double-face, un manteau de cheminée en brique, un téléviseur fixé au mur et un sol noir.

Inspiration pour un salon nordique en bois de taille moyenne et ouvert avec un mur blanc, un sol en carrelage de porcelaine, un poêle à bois, un manteau de cheminée en métal, un téléviseur encastré, un sol noir et un plafond en lambris de bois.

Striking living room fireplace with bold 12"x24" black tiles which cascade down the full length of the wall.
Aménagement d'un petit salon moderne ouvert avec une bibliothèque ou un coin lecture, un mur blanc, un sol en carrelage de porcelaine, un poêle à bois, un manteau de cheminée en carrelage et un sol noir.
Aménagement d'un petit salon moderne ouvert avec une bibliothèque ou un coin lecture, un mur blanc, un sol en carrelage de porcelaine, un poêle à bois, un manteau de cheminée en carrelage et un sol noir.
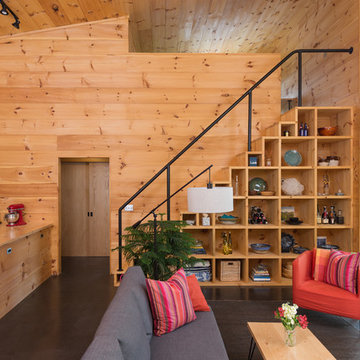
Interior built by Sweeney Design Build. Living room with custom built-ins staircase.
Idée de décoration pour un salon mansardé ou avec mezzanine chalet de taille moyenne avec une salle de réception, sol en béton ciré, une cheminée d'angle, un manteau de cheminée en métal, aucun téléviseur et un sol noir.
Idée de décoration pour un salon mansardé ou avec mezzanine chalet de taille moyenne avec une salle de réception, sol en béton ciré, une cheminée d'angle, un manteau de cheminée en métal, aucun téléviseur et un sol noir.
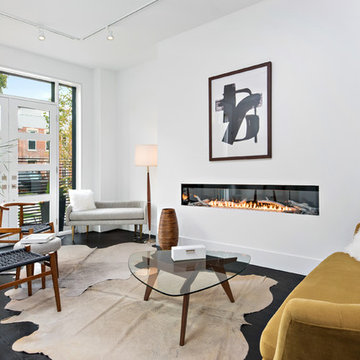
Inspiration pour un salon design de taille moyenne et ouvert avec un mur blanc, parquet foncé, une cheminée ribbon, une salle de réception, aucun téléviseur et un sol noir.
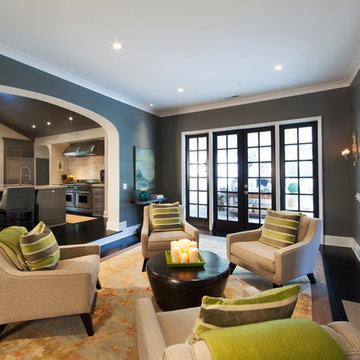
Jim Schmid Photography
Exemple d'un salon tendance avec un mur noir, une cheminée standard, un manteau de cheminée en brique, un téléviseur fixé au mur et un sol noir.
Exemple d'un salon tendance avec un mur noir, une cheminée standard, un manteau de cheminée en brique, un téléviseur fixé au mur et un sol noir.
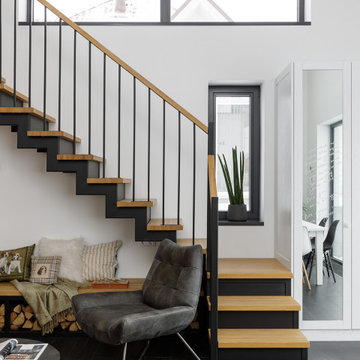
Réalisation d'un salon blanc et bois nordique de taille moyenne et ouvert avec une bibliothèque ou un coin lecture, un mur blanc, un sol en carrelage de porcelaine, une cheminée standard, un manteau de cheminée en métal, aucun téléviseur, un sol noir, poutres apparentes et du lambris de bois.

Hamptons family living at its best. This client wanted a beautiful Hamptons style home to emerge from the renovation of a tired brick veneer home for her family. The white/grey/blue palette of Hamptons style was her go to style which was an imperative part of the design brief but the creation of new zones for adult and soon to be teenagers was just as important. Our client didn't know where to start and that's how we helped her. Starting with a design brief, we set about working with her to choose all of the colours, finishes, fixtures and fittings and to also design the joinery/cabinetry to satisfy storage and aesthetic needs. We supplemented this with a full set of construction drawings to compliment the Architectural plans. Nothing was left to chance as we created the home of this family's dreams. Using white walls and dark floors throughout enabled us to create a harmonious palette that flowed from room to room. A truly beautiful home, one of our favourites!
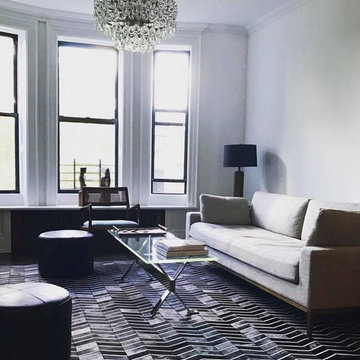
Park Slope Townhome
Idées déco pour un salon contemporain de taille moyenne et ouvert avec une salle de réception, un mur blanc, parquet foncé, une cheminée standard, un manteau de cheminée en brique, aucun téléviseur et un sol noir.
Idées déco pour un salon contemporain de taille moyenne et ouvert avec une salle de réception, un mur blanc, parquet foncé, une cheminée standard, un manteau de cheminée en brique, aucun téléviseur et un sol noir.
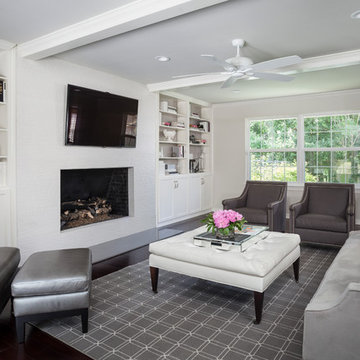
Cette image montre un grand salon design fermé avec une salle de réception, un mur gris, parquet foncé, une cheminée standard, un manteau de cheminée en brique, un téléviseur fixé au mur et un sol noir.
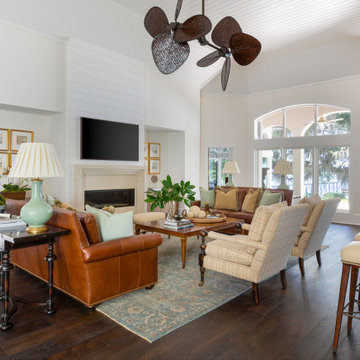
Photo: Jessie Preza Photography
Idées déco pour un grand salon méditerranéen ouvert avec une salle de réception, un mur blanc, parquet foncé, une cheminée ribbon, un manteau de cheminée en plâtre, un téléviseur fixé au mur, un sol noir et un plafond voûté.
Idées déco pour un grand salon méditerranéen ouvert avec une salle de réception, un mur blanc, parquet foncé, une cheminée ribbon, un manteau de cheminée en plâtre, un téléviseur fixé au mur, un sol noir et un plafond voûté.
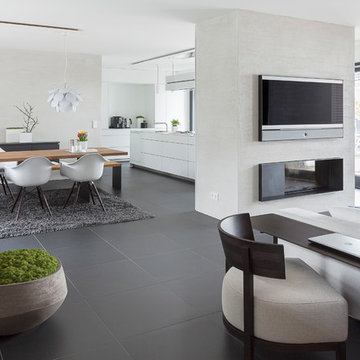
Planung: Martin Habes
Foto: Michael Habes
Inspiration pour un salon design de taille moyenne et ouvert avec un mur gris, un sol en carrelage de céramique, une cheminée standard, un manteau de cheminée en plâtre, un téléviseur encastré et un sol noir.
Inspiration pour un salon design de taille moyenne et ouvert avec un mur gris, un sol en carrelage de céramique, une cheminée standard, un manteau de cheminée en plâtre, un téléviseur encastré et un sol noir.
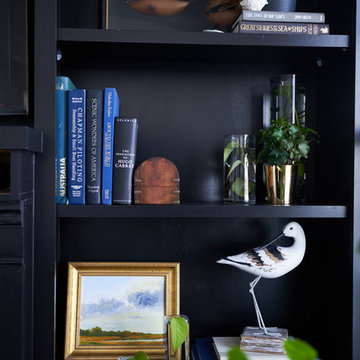
Modern Transitional Living room at this Design & Renovation our Moore House team did. Black wood floors, sheepskins, ikea couches and some mixed antiques made this space feel more like a home than a time capsule.
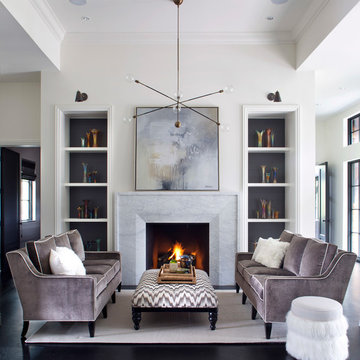
Aménagement d'un salon classique avec un mur blanc, parquet foncé, une cheminée standard et un sol noir.
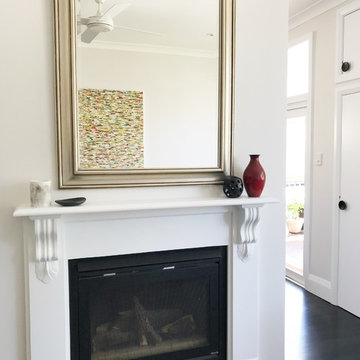
Clare Le Roy
Aménagement d'un salon éclectique de taille moyenne et ouvert avec un mur blanc, une cheminée double-face, un manteau de cheminée en brique, un téléviseur fixé au mur et un sol noir.
Aménagement d'un salon éclectique de taille moyenne et ouvert avec un mur blanc, une cheminée double-face, un manteau de cheminée en brique, un téléviseur fixé au mur et un sol noir.
Idées déco de salons avec une cheminée et un sol noir
9
