Idées déco de salons avec une cheminée et un sol orange
Trier par :
Budget
Trier par:Populaires du jour
41 - 60 sur 420 photos
1 sur 3
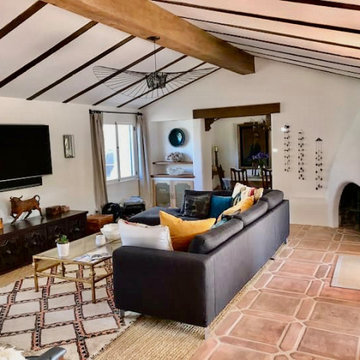
Modern Spanish Hacienda architecture furnished with a mix of new and salvaged furnishings with mid century and Moroccan influences which pairs handsomely with the newly replastered beehive fireplace, custom clay pavers and linen grout of the flooring throughout.
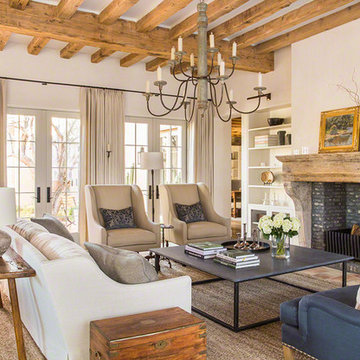
Lisa Romerein (photography)
Oz Interiors (interior design)
Linthicum (construction)
Cette photo montre un salon méditerranéen avec une salle de réception, un mur blanc, tomettes au sol, une cheminée standard, un manteau de cheminée en pierre, un sol orange et éclairage.
Cette photo montre un salon méditerranéen avec une salle de réception, un mur blanc, tomettes au sol, une cheminée standard, un manteau de cheminée en pierre, un sol orange et éclairage.
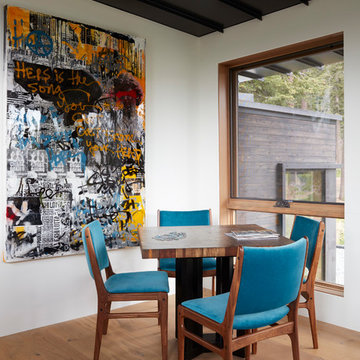
Réalisation d'un salon design de taille moyenne et ouvert avec un mur blanc, un sol en bois brun, un sol orange, une cheminée ribbon et un manteau de cheminée en béton.
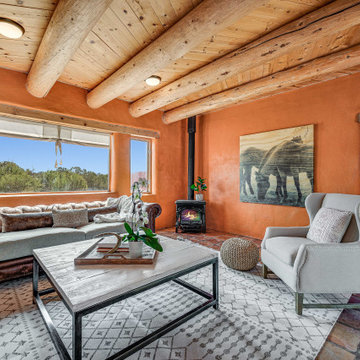
Idées déco pour un salon sud-ouest américain de taille moyenne et fermé avec un mur orange, tomettes au sol, une cheminée d'angle, un manteau de cheminée en métal, aucun téléviseur, un sol orange et poutres apparentes.
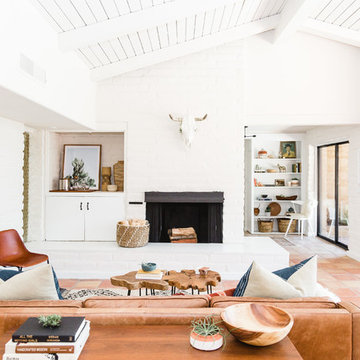
Cette image montre un salon sud-ouest américain avec un mur blanc, une cheminée standard, un manteau de cheminée en brique et un sol orange.
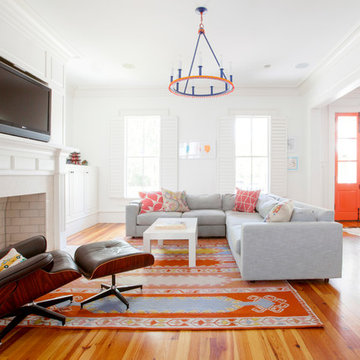
Photo: Margaret Wright Photography © 2017 Houzz
Idées déco pour un salon éclectique fermé avec une salle de réception, un mur blanc, un sol en bois brun, une cheminée standard, un manteau de cheminée en pierre, un téléviseur fixé au mur et un sol orange.
Idées déco pour un salon éclectique fermé avec une salle de réception, un mur blanc, un sol en bois brun, une cheminée standard, un manteau de cheminée en pierre, un téléviseur fixé au mur et un sol orange.
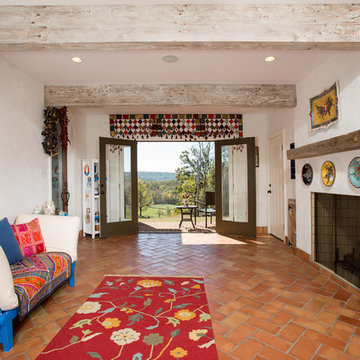
A wood fired pizza oven in a Mediterranean inspired sunroom provides a fun way to prepare a meal and enjoy the space. Large glass doors at either end open wide to make a breezeway during the warmer months
Photos by: Greg Hadley
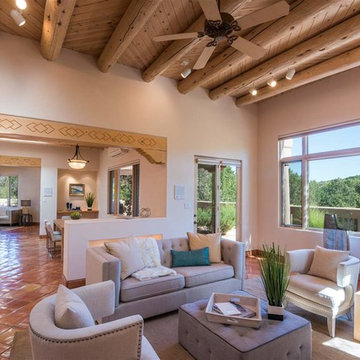
Marshall Elias/Sotheby's, Elisa Macomber
Idée de décoration pour un grand salon sud-ouest américain fermé avec un mur blanc, tomettes au sol, une cheminée d'angle, un manteau de cheminée en plâtre, aucun téléviseur et un sol orange.
Idée de décoration pour un grand salon sud-ouest américain fermé avec un mur blanc, tomettes au sol, une cheminée d'angle, un manteau de cheminée en plâtre, aucun téléviseur et un sol orange.
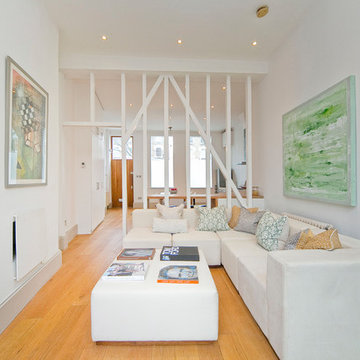
Cette photo montre un salon tendance fermé avec une salle de réception, un mur blanc, un sol en bois brun, une cheminée ribbon, un manteau de cheminée en plâtre, aucun téléviseur et un sol orange.
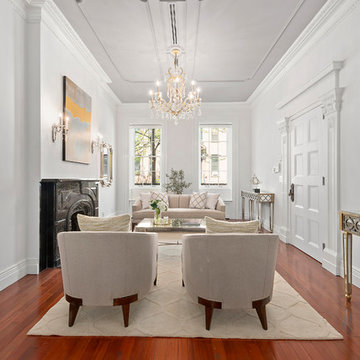
View into living room of beautiful traditional townhouse/brownstone
Cette image montre un salon traditionnel fermé avec une salle de réception, un mur blanc, un sol en bois brun, une cheminée standard et un sol orange.
Cette image montre un salon traditionnel fermé avec une salle de réception, un mur blanc, un sol en bois brun, une cheminée standard et un sol orange.
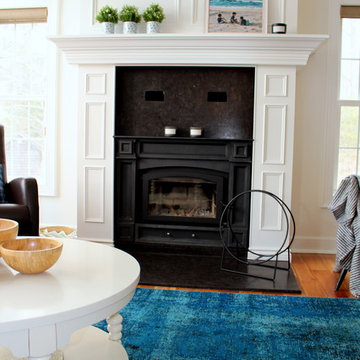
From deep mahogany wood and yellow walls, this fresh take on this cottage brought it right up to trend without major renovations.
Cette photo montre un très grand salon nature ouvert avec une salle de réception, un mur blanc, un sol en bois brun, une cheminée standard, un manteau de cheminée en pierre, aucun téléviseur et un sol orange.
Cette photo montre un très grand salon nature ouvert avec une salle de réception, un mur blanc, un sol en bois brun, une cheminée standard, un manteau de cheminée en pierre, aucun téléviseur et un sol orange.
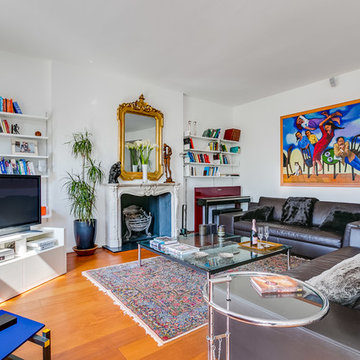
Chris Cunningham
Exemple d'un grand salon éclectique fermé avec un mur blanc, un sol en bois brun, un sol orange, une salle de réception, une cheminée standard, un manteau de cheminée en béton et un téléviseur indépendant.
Exemple d'un grand salon éclectique fermé avec un mur blanc, un sol en bois brun, un sol orange, une salle de réception, une cheminée standard, un manteau de cheminée en béton et un téléviseur indépendant.
Lauren Colton
Exemple d'un salon rétro avec un mur blanc, un sol en bois brun, une cheminée standard, un manteau de cheminée en brique, aucun téléviseur et un sol orange.
Exemple d'un salon rétro avec un mur blanc, un sol en bois brun, une cheminée standard, un manteau de cheminée en brique, aucun téléviseur et un sol orange.
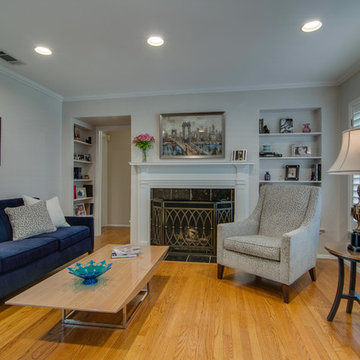
This client felt lost as far as design and selection. She'd already received my counsel regarding refinishing and the color of her kitchen cabinets. When she reached out to me again to assist with organizing her home and suggesting a few new pieces I was elated. A majority of the project consisted of relocating existing furniture and accessories as well as purging items that didn't work well with the design style. The guest room was transformed when we painted a lovely green color over the orange walls. The room that saw the most change was the dining room as it got all new furniture, a rug and wall color. I'm so thankful to know that this project is greatly loved. Photos by Barrett Woodward of Showcase Photographers
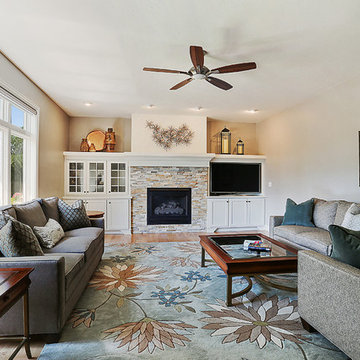
Exemple d'un salon chic fermé avec un mur beige, une cheminée standard, un manteau de cheminée en pierre, une salle de réception, un sol en bois brun, un téléviseur indépendant, un sol orange et un mur en pierre.
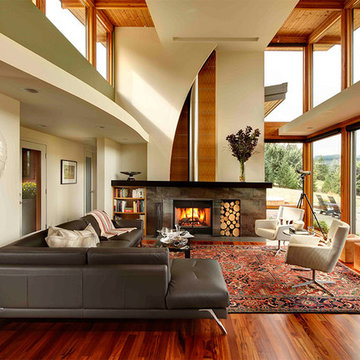
Cette image montre un salon vintage ouvert avec une bibliothèque ou un coin lecture, un mur beige, un sol en bois brun, un poêle à bois et un sol orange.

2012: This Arts and Crafts style house draws from the most influential English architects of the early 20th century. Designed to be enjoyed by multiple families as a second home, this 4,900-sq-ft home contains three identical master suites, three bedrooms and six bathrooms. The bold stucco massing and steep roof pitches make a commanding presence, while flared roof lines and various detailed openings articulate the form. Inside, neutral colored walls accentuate richly stained woodwork. The timber trusses and the intersecting peak and arch ceiling open the living room to form a dynamic gathering space. Stained glass connects the kitchen and dining room. The open floor plan allows abundant light and views to the exterior, and also provides a sense of connection and functionality. A pair of matching staircases separates the two upper master suites, trimmed with custom balusters.
Architect :Wayne Windham Architect - http://waynewindhamarchitect.com/
Builder: Buffington Homes - http://buffingtonhomes.com/
Interior Designer : Kathryn McGowan
Land Planner: Sunnyside Designs
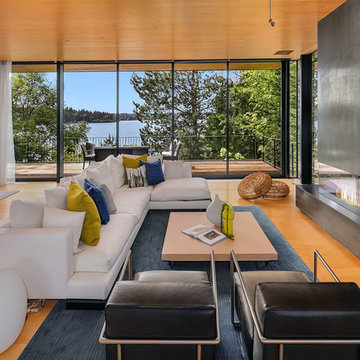
Luxurious modern living room with a white sectional sofa, black leather chairs, blue area rug and amazing modern architectural features such as floor to ceiling windows and fireplace.
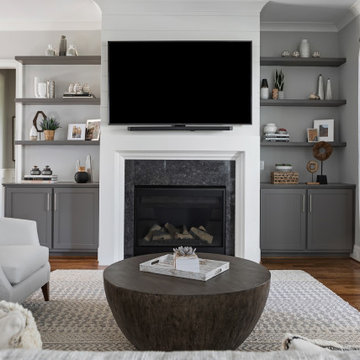
Open space floor plan. For this residence we were tasked to create a light and airy look in a monochromatic color palette.
To define the family area, we used an upholstered sofa and two chairs, a textured rug and a beautiful round wood table.
The bookshelves were styled with a minimalistic approach, using different sizes and textures of ceramic vases and other objects which were paired with wood sculptures, and a great collection of books and personal photographs. As always, adding a bit of greenery and succulents goes a long way.
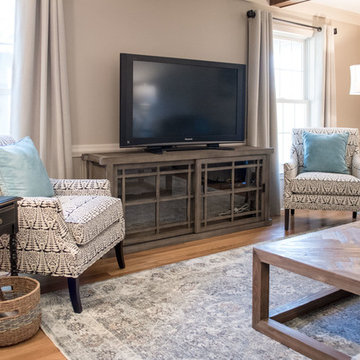
This room had dark wood trim and red brick on the fireplace. We painted the trim, but left the wood beams stained. Our talented contractor painted the fireplace brick, reworked the built-ins and added barn wood above the new mantle. The homeowners purchased new upholstered furniture for the space, and we helped out with some tables and a new rug. The room is now light and soothing with wonderful natural farmhouse touches.
Idées déco de salons avec une cheminée et un sol orange
3