Idées déco de salons avec une cheminée et un téléviseur dissimulé
Trier par :
Budget
Trier par:Populaires du jour
101 - 120 sur 5 527 photos
1 sur 3

Combining three units in this large apartment overlooking Central Park, Weil Friedman created separate, yet connected Living and Dining Rooms in a central location. Custom millwork conceals a TV above a Hearth Cabinet firebox. A column is cleverly concealed on the right, while a storage cabinet is located to the left of the fireplace. Large framed openings between rooms incorporate closets and a dry bar.
photo by Josh Nefsky
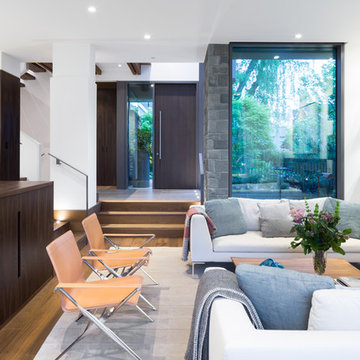
Ema Peter Photography
Réalisation d'un salon design de taille moyenne et ouvert avec une salle de réception, un mur blanc, un sol en bois brun, une cheminée standard, un manteau de cheminée en pierre, un téléviseur dissimulé et un sol marron.
Réalisation d'un salon design de taille moyenne et ouvert avec une salle de réception, un mur blanc, un sol en bois brun, une cheminée standard, un manteau de cheminée en pierre, un téléviseur dissimulé et un sol marron.

Réalisation d'un petit salon asiatique ouvert avec une salle de réception, un mur blanc, un manteau de cheminée en métal, une cheminée standard et un téléviseur dissimulé.
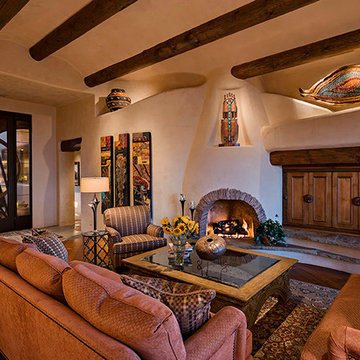
Cette photo montre un salon sud-ouest américain avec un sol en bois brun, une cheminée standard, un manteau de cheminée en plâtre et un téléviseur dissimulé.
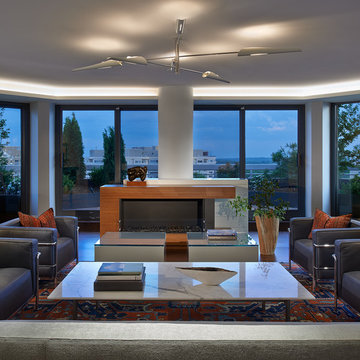
EcoSmart fireplaces in the living room add atmosphere.
Anice Hoachlander, Hoachlander Davis Photography, LLC
Idée de décoration pour un grand salon design ouvert avec une salle de réception, parquet foncé, une cheminée standard, un manteau de cheminée en bois, un téléviseur dissimulé et un mur blanc.
Idée de décoration pour un grand salon design ouvert avec une salle de réception, parquet foncé, une cheminée standard, un manteau de cheminée en bois, un téléviseur dissimulé et un mur blanc.
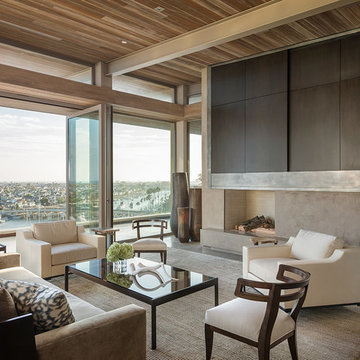
Karyn Millet
Idées déco pour un salon contemporain ouvert avec un mur beige, une cheminée d'angle, un manteau de cheminée en béton et un téléviseur dissimulé.
Idées déco pour un salon contemporain ouvert avec un mur beige, une cheminée d'angle, un manteau de cheminée en béton et un téléviseur dissimulé.
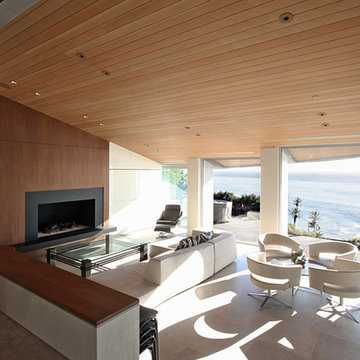
Jason Schulte
John Arnold Garcia Interior Designer
Idée de décoration pour un grand salon design ouvert avec un mur blanc, un sol en calcaire, une cheminée standard, un manteau de cheminée en pierre, un téléviseur dissimulé et une salle de réception.
Idée de décoration pour un grand salon design ouvert avec un mur blanc, un sol en calcaire, une cheminée standard, un manteau de cheminée en pierre, un téléviseur dissimulé et une salle de réception.
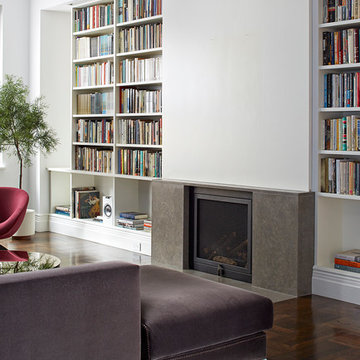
Photo: Ty Cole
Aménagement d'un salon contemporain de taille moyenne et ouvert avec un mur blanc, un sol en bois brun, une cheminée standard, un manteau de cheminée en béton et un téléviseur dissimulé.
Aménagement d'un salon contemporain de taille moyenne et ouvert avec un mur blanc, un sol en bois brun, une cheminée standard, un manteau de cheminée en béton et un téléviseur dissimulé.
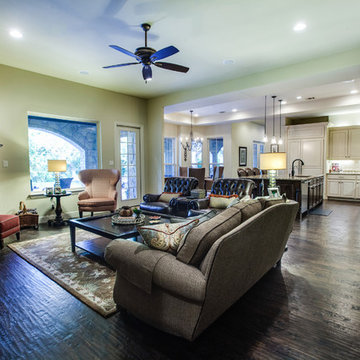
Living Room by Bella Vita Custom Homes
Idées déco pour un salon classique de taille moyenne et ouvert avec un mur beige, parquet foncé, une cheminée d'angle, un manteau de cheminée en pierre et un téléviseur dissimulé.
Idées déco pour un salon classique de taille moyenne et ouvert avec un mur beige, parquet foncé, une cheminée d'angle, un manteau de cheminée en pierre et un téléviseur dissimulé.
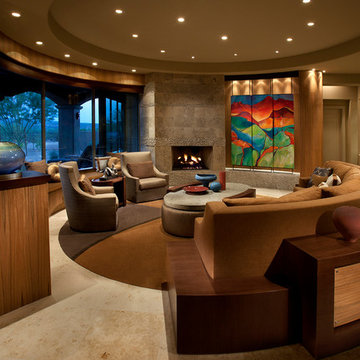
Anita Lang - IMI Design - Scottsdale, AZ
Idées déco pour un grand salon contemporain ouvert avec une cheminée standard, un mur beige et un téléviseur dissimulé.
Idées déco pour un grand salon contemporain ouvert avec une cheminée standard, un mur beige et un téléviseur dissimulé.

Marc Boisclair
Kilbane Architecture,
built-in cabinets by Wood Expressions
Project designed by Susie Hersker’s Scottsdale interior design firm Design Directives. Design Directives is active in Phoenix, Paradise Valley, Cave Creek, Carefree, Sedona, and beyond.
For more about Design Directives, click here: https://susanherskerasid.com/
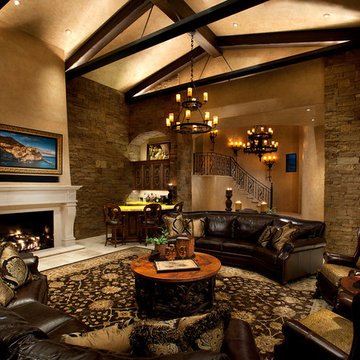
Dino Tonn
Aménagement d'un salon méditerranéen ouvert avec un mur beige, une cheminée standard, un manteau de cheminée en pierre, un téléviseur dissimulé et un mur en pierre.
Aménagement d'un salon méditerranéen ouvert avec un mur beige, une cheminée standard, un manteau de cheminée en pierre, un téléviseur dissimulé et un mur en pierre.
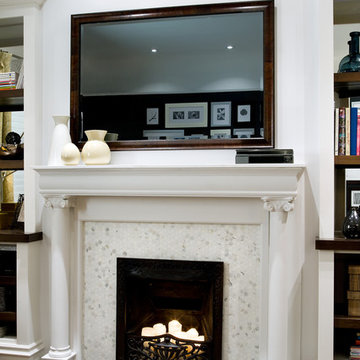
Design by Candice Olson. Candice Tells All, HGTV.
Séura Vanishing Entertainment TV Mirror vanishes completely when powered off. Specially formulated mirror provides a bright, crisp television picture and a deep, designer reflection.

Designed to embrace an extensive and unique art collection including sculpture, paintings, tapestry, and cultural antiquities, this modernist home located in north Scottsdale’s Estancia is the quintessential gallery home for the spectacular collection within. The primary roof form, “the wing” as the owner enjoys referring to it, opens the home vertically to a view of adjacent Pinnacle peak and changes the aperture to horizontal for the opposing view to the golf course. Deep overhangs and fenestration recesses give the home protection from the elements and provide supporting shade and shadow for what proves to be a desert sculpture. The restrained palette allows the architecture to express itself while permitting each object in the home to make its own place. The home, while certainly modern, expresses both elegance and warmth in its material selections including canterra stone, chopped sandstone, copper, and stucco.
Project Details | Lot 245 Estancia, Scottsdale AZ
Architect: C.P. Drewett, Drewett Works, Scottsdale, AZ
Interiors: Luis Ortega, Luis Ortega Interiors, Hollywood, CA
Publications: luxe. interiors + design. November 2011.
Featured on the world wide web: luxe.daily
Photo by Grey Crawford.

Weather House is a bespoke home for a young, nature-loving family on a quintessentially compact Northcote block.
Our clients Claire and Brent cherished the character of their century-old worker's cottage but required more considered space and flexibility in their home. Claire and Brent are camping enthusiasts, and in response their house is a love letter to the outdoors: a rich, durable environment infused with the grounded ambience of being in nature.
From the street, the dark cladding of the sensitive rear extension echoes the existing cottage!s roofline, becoming a subtle shadow of the original house in both form and tone. As you move through the home, the double-height extension invites the climate and native landscaping inside at every turn. The light-bathed lounge, dining room and kitchen are anchored around, and seamlessly connected to, a versatile outdoor living area. A double-sided fireplace embedded into the house’s rear wall brings warmth and ambience to the lounge, and inspires a campfire atmosphere in the back yard.
Championing tactility and durability, the material palette features polished concrete floors, blackbutt timber joinery and concrete brick walls. Peach and sage tones are employed as accents throughout the lower level, and amplified upstairs where sage forms the tonal base for the moody main bedroom. An adjacent private deck creates an additional tether to the outdoors, and houses planters and trellises that will decorate the home’s exterior with greenery.
From the tactile and textured finishes of the interior to the surrounding Australian native garden that you just want to touch, the house encapsulates the feeling of being part of the outdoors; like Claire and Brent are camping at home. It is a tribute to Mother Nature, Weather House’s muse.

Cet appartement de 100m² acheté dans son jus avait besoin d’être rénové dans son intégralité pour repenser les volumes et lui apporter du cachet tout en le mettant au goût de notre client évidemment.
Tout en conservant les volumes existants, nous avons optimisé l’espace pour chaque fonction. Dans la pièce maîtresse, notre menuisier a réalisé un grand module aux panneaux coulissants avec des tasseaux en chêne fumé pour ajouter du relief. Multifonction, il intègre en plus une cheminée électrique et permet de dissimuler l’écran plasma ! En rappel, et pour apporter de la verticalité à cette grande pièce, les claustras délimitent chaque espace tout en laissant passer la lumière naturelle.
L’entrée et le séjour mènent au coin cuisine, séparé discrètement par un claustra. Le coloris gris canon de fusil des façades @bocklip laquées mat apporte de la profondeur à cet espace et offre un rendu chic et moderne. La crédence en miroir reflète la lumière provenant du grand balcon et le plan de travail en quartz contraste avec les autres éléments.
A l’étage, différents espaces de rangement ont été ajoutés : un premier aménagé sous les combles avec portes miroir pour apporter de la lumière à la pièce et dans la chambre principale, un dressing personnalisé.

Aménagement d'un salon classique de taille moyenne et fermé avec une salle de réception, un mur beige, un sol en bois brun, un poêle à bois, un manteau de cheminée en bois, un téléviseur dissimulé et un sol noir.

Photo: Durston Saylor
Idées déco pour un très grand salon montagne ouvert avec une bibliothèque ou un coin lecture, un mur beige, parquet foncé, une cheminée standard, un manteau de cheminée en pierre et un téléviseur dissimulé.
Idées déco pour un très grand salon montagne ouvert avec une bibliothèque ou un coin lecture, un mur beige, parquet foncé, une cheminée standard, un manteau de cheminée en pierre et un téléviseur dissimulé.
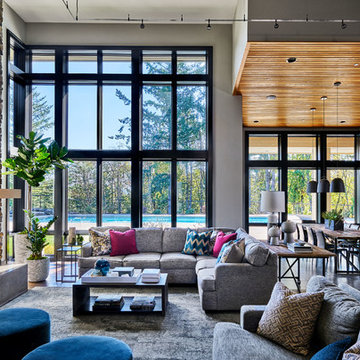
Inspiration pour un très grand salon design ouvert avec un mur gris, parquet foncé, une cheminée standard, un manteau de cheminée en pierre, un téléviseur dissimulé et un sol marron.

Photography by Michael J. Lee
Cette photo montre un grand salon tendance ouvert avec une salle de réception, un mur blanc, parquet foncé, une cheminée ribbon, un manteau de cheminée en bois et un téléviseur dissimulé.
Cette photo montre un grand salon tendance ouvert avec une salle de réception, un mur blanc, parquet foncé, une cheminée ribbon, un manteau de cheminée en bois et un téléviseur dissimulé.
Idées déco de salons avec une cheminée et un téléviseur dissimulé
6