Idées déco de salons avec une cheminée et un téléviseur encastré
Trier par :
Budget
Trier par:Populaires du jour
161 - 180 sur 15 770 photos
1 sur 3
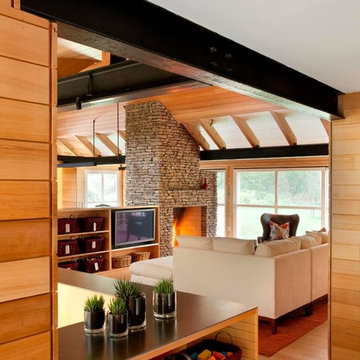
Inspiration pour un salon traditionnel de taille moyenne et ouvert avec parquet clair, une cheminée standard, un manteau de cheminée en pierre et un téléviseur encastré.
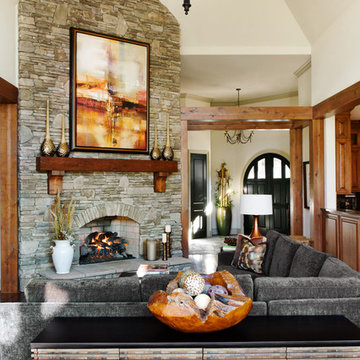
A stacked stone fireplace and hearth surround add to the organic elements in this beautiful, vaulted great room. Underneath the amber and copper-toned artwork hangs a mantel, matching the maple stained beams and woodwork that wrap the room’s perimeter. Greyed green chenille covers the sectional, making it a perfect spot to enjoy the fire. Behind the sectional sits a console, made of Brazilian Peroba Rosa reclaimed wood. Topping the console is a Teak root bowl filled with textured, marble balls. Hanging from the high vaulted ceiling is a Visual Comfort chandelier in bronze. The light, neutral ivory of the wall showcases the room’s rich, natural features.
Lauren Anderson
Exemple d'un salon chic de taille moyenne et fermé avec une salle de musique, un mur blanc, parquet clair, une cheminée standard, un manteau de cheminée en carrelage, un téléviseur encastré et un sol beige.
Exemple d'un salon chic de taille moyenne et fermé avec une salle de musique, un mur blanc, parquet clair, une cheminée standard, un manteau de cheminée en carrelage, un téléviseur encastré et un sol beige.

Our clients in Tower Lakes, IL, needed more storage and functionality from their kitchen. They were primarily focused on finding the right combination of cabinets, shelves, and drawers that fit all their cookware, flatware, and appliances. They wanted a brighter, bigger space with a natural cooking flow and plenty of storage. Soffits and crown molding needed to be removed to make the kitchen feel larger. Redesign elements included: relocating the fridge, adding a baking station and coffee bar, and placing the microwave in the kitchen island.
Advance Design Studio’s Claudia Pop offered functional, creative, and unique solutions to the homeowners’ problems. Our clients wanted a unique kitchen that was not completely white, a balance of design and function. Claudia offered functional, creative, and unique solutions to Chad and Karen’s kitchen design challenges. The first thing to go was soffits. Today, most kitchens can benefit from the added height and space; removing soffits is nearly always step one. Steely gray-blue was the color of choice for a freshly unique look bringing a sophisticated-looking space to wrap around the fresh new kitchen. Cherry cabinetry in a true brown stain compliments the stormy accents with sharp contrasting white Cambria quartz top balancing out the space with a dramatic flair.
“We wanted something unique and special in this space, something none of the neighbors would have,” said Claudia.
The dramatic veined Cambria countertops continue upward into a backsplash behind three complimentary open shelves. These countertops provide visual texture and movement in the kitchen. The kitchen includes two larder cabinets for both the coffee bar and baking station. The kitchen is now functional and unique in design.
“When we design a new kitchen space, as designers, we are always looking for ways to balance interesting design elements with practical functionality,” Claudia said. “This kitchen’s new design is not only way more functional but is stunning in a way a piece of art can catch one’s attention.”
Decorative mullions with mirrored inserts sit atop dual sentinel pantries flanking the new refrigerator, while a 48″ dual fuel Wolf range replaced the island cooktop and double oven. The new microwave is cleverly hidden within the island, eliminating the cluttered counter and attention-grabbing wall of stainless steel from the previous space.
The family room was completely renovated, including a beautifully functional entertainment bar with the same combination of woods and stone as the kitchen and coffee bar. Mesh inserts instead of plain glass add visual texture while revealing pristine glassware. Handcrafted built-ins surround the fireplace.
The beautiful and efficient design created by designer Claudia transitioned directly to the installation team seamlessly, much like the basement project experience Chad and Karen enjoyed previously.
“We definitely will and have recommended Advance Design Studio to friends who are looking to embark on a project small or large,” Karen said.
“Everything that was designed and built exactly how we envisioned it, and we are really enjoying it to its full potential,” Karen said.
Our award-winning design team would love to create a beautiful, functional, and spacious place for you and your family. With our “Common Sense Remodeling” approach, the process of renovating your home has never been easier. Contact us today at 847-665-1711 or schedule an appointment.

Idée de décoration pour un très grand salon tradition ouvert avec un mur beige, une cheminée ribbon, un manteau de cheminée en pierre, un téléviseur encastré, un sol blanc et un plafond en lambris de bois.

Réalisation d'un grand salon mansardé ou avec mezzanine tradition avec une salle de réception, un mur gris, un sol en bois brun, une cheminée standard, un manteau de cheminée en pierre, un téléviseur encastré et un sol marron.

Adriana Solmson Interiors
Cette photo montre un grand salon tendance ouvert avec un mur blanc, parquet foncé, une cheminée d'angle, un manteau de cheminée en métal, un téléviseur encastré et un sol marron.
Cette photo montre un grand salon tendance ouvert avec un mur blanc, parquet foncé, une cheminée d'angle, un manteau de cheminée en métal, un téléviseur encastré et un sol marron.
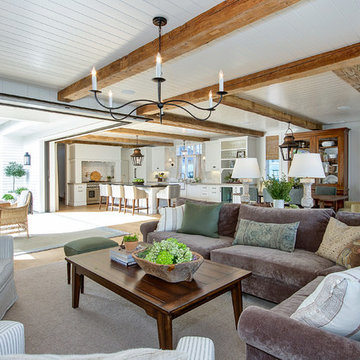
Contractor: Legacy CDM Inc. | Interior Designer: Kim Woods & Trish Bass | Photographer: Jola Photography
Inspiration pour un salon rustique de taille moyenne et fermé avec une salle de réception, un mur blanc, parquet clair, une cheminée standard, un manteau de cheminée en pierre, un téléviseur encastré, un sol marron et éclairage.
Inspiration pour un salon rustique de taille moyenne et fermé avec une salle de réception, un mur blanc, parquet clair, une cheminée standard, un manteau de cheminée en pierre, un téléviseur encastré, un sol marron et éclairage.

Taliaferro Photgraphy
Réalisation d'un salon design de taille moyenne et ouvert avec un mur beige, un sol en marbre, cheminée suspendue, un manteau de cheminée en pierre, un téléviseur encastré et un sol beige.
Réalisation d'un salon design de taille moyenne et ouvert avec un mur beige, un sol en marbre, cheminée suspendue, un manteau de cheminée en pierre, un téléviseur encastré et un sol beige.
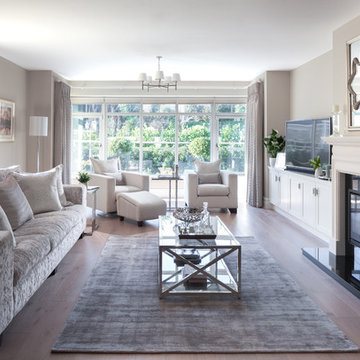
Aménagement d'un grand salon classique fermé avec une salle de réception, un mur beige, un sol en bois brun, une cheminée standard, un téléviseur encastré, un sol marron et un manteau de cheminée en pierre.

Near the banks of the Stono River sits this custom elevated home on Johns Island. In partnership with Vinyet Architecture and Polish Pop Design, the homeowners chose a coastal look with heavy emphasis on elements like ship lap, white interiors and exteriors and custom elements throughout. The large island and hood directly behind it serve as the focal point of the kitchen. The ship lap for both were custom built. Within this open floor plan, serving the kitchen, dining room and living room sits an enclosed wet bar with live edge solid wood countertop. Custom shelving was installed next to the TV area with a geometric design, mirroring the Master Bedroom ceiling. Enter the adjacent screen porch through a collapsing sliding door, which gives it a true eight-foot wide opening to the outdoors. Reclaimed wooden beams add character to the living room and outdoor fireplace mantels.
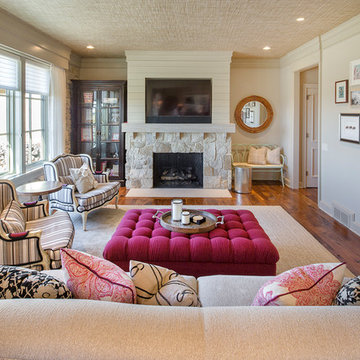
Kurt Johnson Photography
Inspiration pour un salon fermé avec une salle de réception, un mur gris, parquet foncé, une cheminée standard, un manteau de cheminée en pierre, un téléviseur encastré et un sol marron.
Inspiration pour un salon fermé avec une salle de réception, un mur gris, parquet foncé, une cheminée standard, un manteau de cheminée en pierre, un téléviseur encastré et un sol marron.

Paint by Sherwin Williams
Body Color - Wool Skein - SW 6148
Flex Suite Color - Universal Khaki - SW 6150
Downstairs Guest Suite Color - Silvermist - SW 7621
Downstairs Media Room Color - Quiver Tan - SW 6151
Exposed Beams & Banister Stain - Northwood Cabinets - Custom Truffle Stain
Gas Fireplace by Heat & Glo
Flooring & Tile by Macadam Floor & Design
Hardwood by Shaw Floors
Hardwood Product Kingston Oak in Tapestry
Carpet Products by Dream Weaver Carpet
Main Level Carpet Cosmopolitan in Iron Frost
Downstairs Carpet Santa Monica in White Orchid
Kitchen Backsplash by Z Tile & Stone
Tile Product - Textile in Ivory
Kitchen Backsplash Mosaic Accent by Glazzio Tiles
Tile Product - Versailles Series in Dusty Trail Arabesque Mosaic
Sinks by Decolav
Slab Countertops by Wall to Wall Stone Corp
Main Level Granite Product Colonial Cream
Downstairs Quartz Product True North Silver Shimmer
Windows by Milgard Windows & Doors
Window Product Style Line® Series
Window Supplier Troyco - Window & Door
Window Treatments by Budget Blinds
Lighting by Destination Lighting
Interior Design by Creative Interiors & Design
Custom Cabinetry & Storage by Northwood Cabinets
Customized & Built by Cascade West Development
Photography by ExposioHDR Portland
Original Plans by Alan Mascord Design Associates
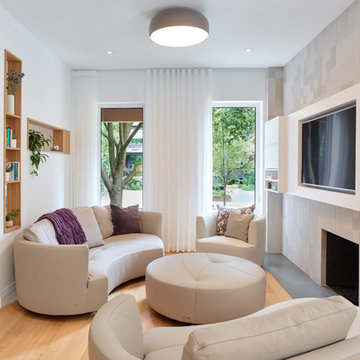
Photo by Scott Norsworthy
Aménagement d'un salon contemporain avec un mur blanc, parquet clair, une cheminée standard, un manteau de cheminée en carrelage et un téléviseur encastré.
Aménagement d'un salon contemporain avec un mur blanc, parquet clair, une cheminée standard, un manteau de cheminée en carrelage et un téléviseur encastré.
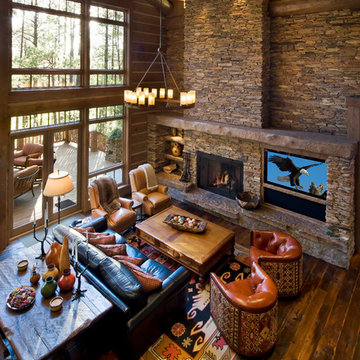
Traditional style living room with rustic touches, stone fireplace, and built-in media center.
Architect: Urban Design Associates
Interior Designer: PHG Design & Development
Photo Credit: Thompson Photographic
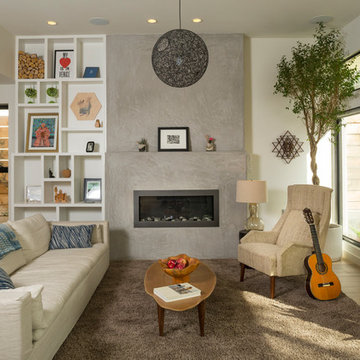
Livng Room
Photographer: Rick Ueda
Inspiration pour un petit salon design ouvert avec un mur blanc, parquet clair, une cheminée ribbon, un manteau de cheminée en plâtre et un téléviseur encastré.
Inspiration pour un petit salon design ouvert avec un mur blanc, parquet clair, une cheminée ribbon, un manteau de cheminée en plâtre et un téléviseur encastré.
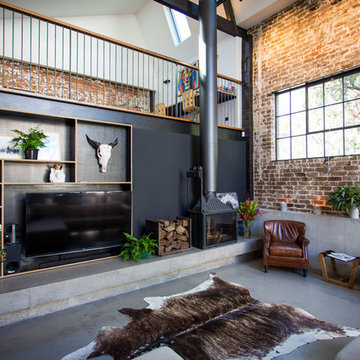
Modern living area: the exposed brick gives the room a rustic feel contrasted with the modernity of the polished cement flooring and furnishings.
Exemple d'un très grand salon mansardé ou avec mezzanine industriel avec un mur noir, sol en béton ciré, une cheminée d'angle, un manteau de cheminée en béton et un téléviseur encastré.
Exemple d'un très grand salon mansardé ou avec mezzanine industriel avec un mur noir, sol en béton ciré, une cheminée d'angle, un manteau de cheminée en béton et un téléviseur encastré.
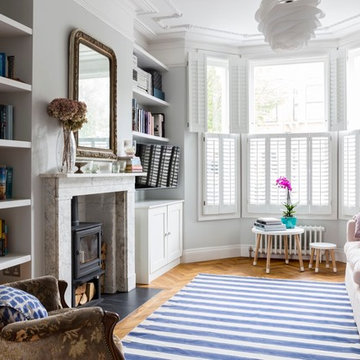
The front reception room has reclaimed oak parquet flooring, a new marble fireplace surround and a wood burner and floating shelves either side of the fireplace. An antique decorative mirror hangs centrally above the fireplace.
Photography by Chris Snook

Custom living room built-in wall unit with fireplace.
Woodmeister Master Builders
Chip Webster Architects
Dujardin Design Associates
Terry Pommett Photography
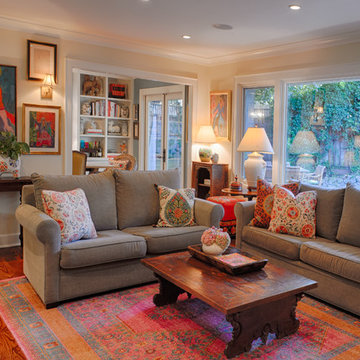
An eclectic / bohemian Ranch style home in California.
Ali Atri Photography
Réalisation d'un salon bohème de taille moyenne et ouvert avec un mur blanc, parquet foncé, une cheminée standard, un manteau de cheminée en brique et un téléviseur encastré.
Réalisation d'un salon bohème de taille moyenne et ouvert avec un mur blanc, parquet foncé, une cheminée standard, un manteau de cheminée en brique et un téléviseur encastré.
Idées déco de salons avec une cheminée et un téléviseur encastré
9