Idées déco de salons avec une cheminée et un téléviseur
Trier par :
Budget
Trier par:Populaires du jour
101 - 120 sur 98 613 photos
1 sur 3
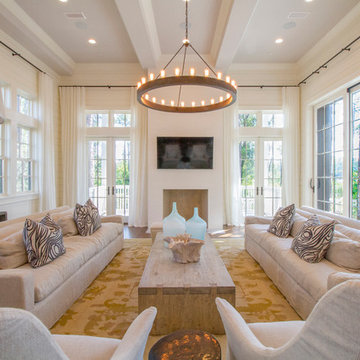
Derek Makekau
Aménagement d'un salon bord de mer avec un mur blanc, un sol en bois brun, une cheminée standard et un téléviseur fixé au mur.
Aménagement d'un salon bord de mer avec un mur blanc, un sol en bois brun, une cheminée standard et un téléviseur fixé au mur.
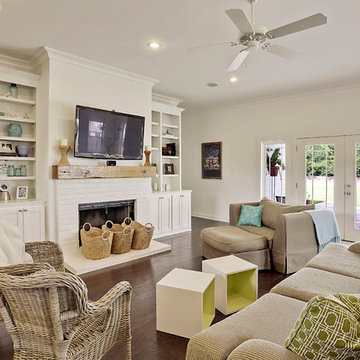
Imoto Photography
Inspiration pour un grand salon marin ouvert avec un mur blanc, parquet foncé, une cheminée standard, un manteau de cheminée en brique et un téléviseur fixé au mur.
Inspiration pour un grand salon marin ouvert avec un mur blanc, parquet foncé, une cheminée standard, un manteau de cheminée en brique et un téléviseur fixé au mur.
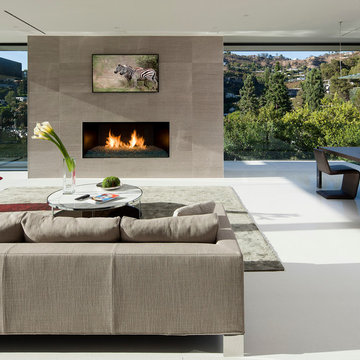
Designer: Paul McClean
Project Type: New Single Family Residence
Location: Los Angeles, CA
Approximate Size: 15,500 sf
Completion Date: 2012
Photographer: Jim Bartsch

Cette image montre un grand salon traditionnel ouvert avec un mur blanc, une cheminée standard, un téléviseur fixé au mur, parquet foncé et éclairage.

"custom fireplace mantel"
"custom fireplace overmantel"
"omega cast stone mantel"
"omega cast stone fireplace mantle" "fireplace design idea" Mantel. Fireplace. Omega. Mantel Design.
"custom cast stone mantel"
"linear fireplace mantle"
"linear cast stone fireplace mantel"
"linear fireplace design"
"linear fireplace overmantle"
"fireplace surround"
"carved fireplace mantle"
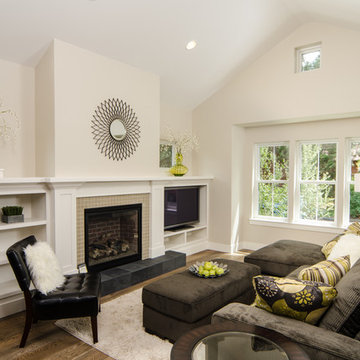
Photo Credit :Chandler Photography
Exemple d'un salon tendance avec un mur beige, une cheminée standard, un manteau de cheminée en carrelage et un téléviseur indépendant.
Exemple d'un salon tendance avec un mur beige, une cheminée standard, un manteau de cheminée en carrelage et un téléviseur indépendant.
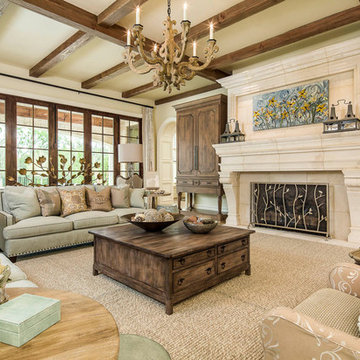
Aménagement d'un grand salon classique avec une cheminée standard et un téléviseur dissimulé.
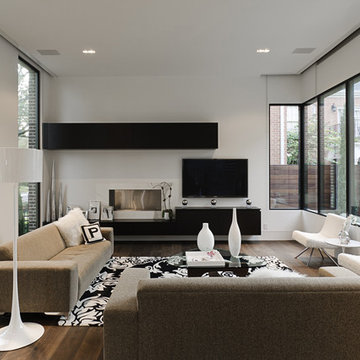
Photo by Peter Molick
Réalisation d'un salon minimaliste avec un mur blanc, une cheminée ribbon et un téléviseur fixé au mur.
Réalisation d'un salon minimaliste avec un mur blanc, une cheminée ribbon et un téléviseur fixé au mur.
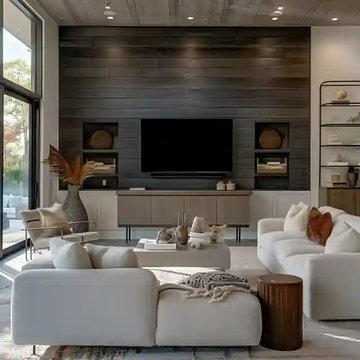
Warm and modern living room space with neutral color palette for a timeless appearance
Cette photo montre un grand salon rétro ouvert avec un bar de salon, un mur blanc, un sol en bois brun, une cheminée standard, un téléviseur fixé au mur et un sol gris.
Cette photo montre un grand salon rétro ouvert avec un bar de salon, un mur blanc, un sol en bois brun, une cheminée standard, un téléviseur fixé au mur et un sol gris.

The cantilevered living room of this incredible mid century modern home still features the original wood wall paneling and brick floors. We were so fortunate to have these amazing original features to work with. Our design team brought in a new modern light fixture, MCM furnishings, lamps and accessories. We utilized the client's existing rug and pulled our room's inspiration colors from it. Bright citron yellow accents add a punch of color to the room. The surrounding built-in bookcases are also original to the room.
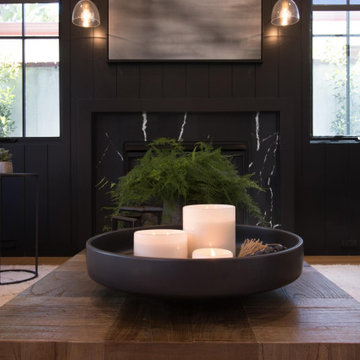
Living room
Aménagement d'un salon classique de taille moyenne et fermé avec un mur noir, moquette, une cheminée standard, un téléviseur fixé au mur et du lambris de bois.
Aménagement d'un salon classique de taille moyenne et fermé avec un mur noir, moquette, une cheminée standard, un téléviseur fixé au mur et du lambris de bois.

In transforming their Aspen retreat, our clients sought a departure from typical mountain decor. With an eclectic aesthetic, we lightened walls and refreshed furnishings, creating a stylish and cosmopolitan yet family-friendly and down-to-earth haven.
This living room transformation showcases modern elegance. With an updated fireplace, ample seating, and luxurious neutral furnishings, the space exudes sophistication. A statement three-piece center table arrangement adds flair, while the bright, airy ambience invites relaxation.
---Joe McGuire Design is an Aspen and Boulder interior design firm bringing a uniquely holistic approach to home interiors since 2005.
For more about Joe McGuire Design, see here: https://www.joemcguiredesign.com/
To learn more about this project, see here:
https://www.joemcguiredesign.com/earthy-mountain-modern
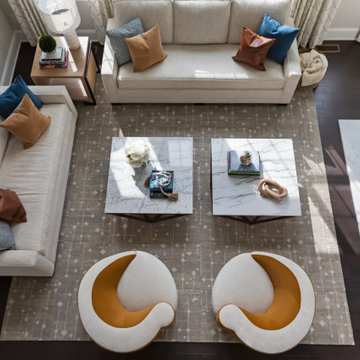
Inspiration pour un salon minimaliste de taille moyenne et ouvert avec un mur gris, un sol en bois brun, une cheminée standard, un manteau de cheminée en pierre, un téléviseur fixé au mur et un sol marron.
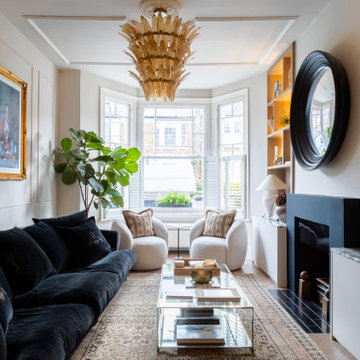
Cette photo montre un salon chic avec un mur beige, un sol en bois brun, une cheminée standard, un téléviseur indépendant et un sol marron.

Idées déco pour un salon campagne avec un mur beige, une cheminée standard, un manteau de cheminée en pierre, un téléviseur fixé au mur, poutres apparentes et un plafond en lambris de bois.

Cette photo montre un salon tendance avec un mur blanc, une cheminée standard, un téléviseur fixé au mur, un sol gris, poutres apparentes et un plafond voûté.
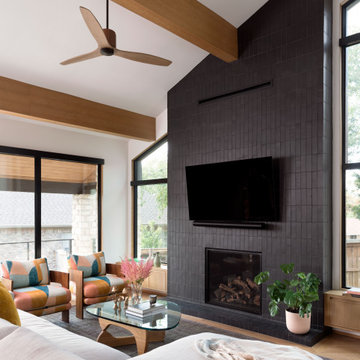
Beautiful open living room with ceiling beams and fireplace.
Exemple d'un salon chic ouvert avec parquet clair, une cheminée standard, un manteau de cheminée en carrelage, un téléviseur fixé au mur et poutres apparentes.
Exemple d'un salon chic ouvert avec parquet clair, une cheminée standard, un manteau de cheminée en carrelage, un téléviseur fixé au mur et poutres apparentes.

Download our free ebook, Creating the Ideal Kitchen. DOWNLOAD NOW
Alice and Dave are on their 2nd home with TKS Design Group, having completed the remodel of a kitchen, primary bath and laundry/mudroom in their previous home. This new home is a bit different in that it is new construction. The house has beautiful space and light but they needed help making it feel like a home.
In the living room, Alice and Dave plan to host family at their home often and wanted a space that had plenty of comfy seating for conversation, but also an area to play games. So, our vision started with a search for luxurious but durable fabric along with multiple types of seating to bring the entire space together. Our light-filled living room is now warm and inviting to accommodate Alice and Dave’s weekend visitors.
The multiple types of seating chosen include a large sofa, two chairs, along with two occasional ottomans in both solids and patterns and all in easy to care for performance fabrics. Underneath, we layered a soft wool rug with cool tones that complimented both the warm tones of the wood floor and the cool tones of the fabric seating. A beautiful occasional table and a large cocktail table round out the space.
We took advantage of this room’s height by placing oversized artwork on the largest wall to create a place for your eyes to rest and to take advantage of the room’s scale. The TV was relocated to its current location over the fireplace, and a new light fixture scaled appropriately to the room’s ceiling height gives the space a more comfortable, approachable feel. Lastly, carefully chosen accessories including books, plants, and bowls complete this family’s new living space.
Photography by @MargaretRajic
Do you have a new home that has great bones but just doesn’t feel comfortable and you can’t quite figure out why? Contact us here to see how we can help!
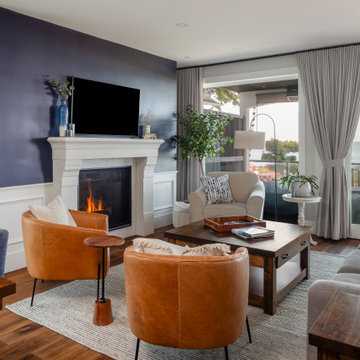
Inspiration pour un salon marin de taille moyenne et ouvert avec un mur blanc, un sol en bois brun, une cheminée standard, un manteau de cheminée en carrelage, un téléviseur fixé au mur et un sol marron.
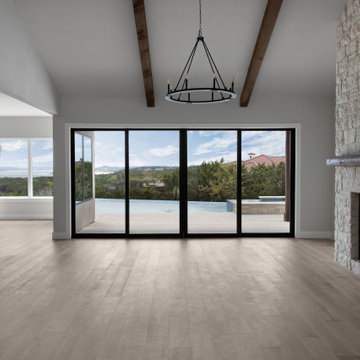
Are you ready for a home that lives, works, and lasts better? Our Zero Energy Ready Homes are so energy efficient a renewable energy system can offset all or most of their annual energy consumption. We have designed these homes for you with our top-selling qualities of a custom home and more. Join us on our mission to make energy-efficient, safe, healthy, and sustainable, homes available to everyone.
Builder: Younger Homes
Architect: Danze and Davis Architects
Designs: Rachel Farrington
Photography: Cate Black Photo
Idées déco de salons avec une cheminée et un téléviseur
6