Idées déco de salons avec une cheminée
Trier par :
Budget
Trier par:Populaires du jour
141 - 160 sur 20 920 photos
1 sur 3
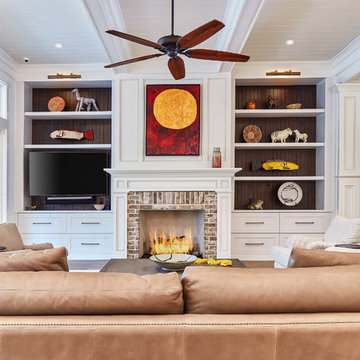
Réalisation d'un grand salon tradition ouvert avec un mur blanc, un sol en bois brun, une cheminée standard, un manteau de cheminée en brique, un sol beige et un téléviseur fixé au mur.
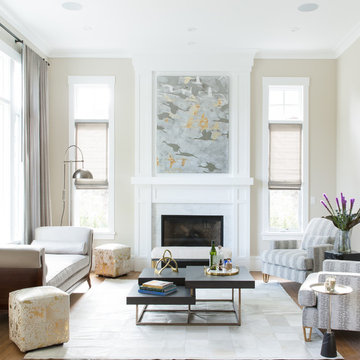
The formal living room remains neutral with accents of black. Mixed metals with wood, stone and cow hide create warmth and contrast with the custom upholstered armchairs and chaise lounge.
Photo: Suzanna Scott Photography
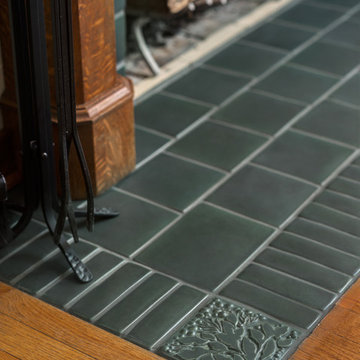
Arts and Crafts fireplace by Motawi Tileworks featuring Leaves & Berries relief tile in Slate. Photo: Justin Maconochie.
Inspiration pour un salon craftsman avec une cheminée standard et un manteau de cheminée en carrelage.
Inspiration pour un salon craftsman avec une cheminée standard et un manteau de cheminée en carrelage.
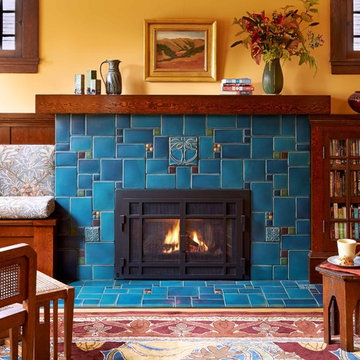
Cette photo montre un salon craftsman fermé avec une cheminée standard et un manteau de cheminée en carrelage.
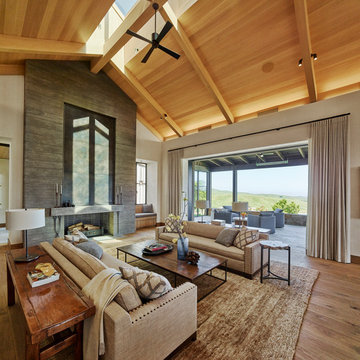
Adrian Gregorutti
Réalisation d'un salon chalet ouvert avec un sol en bois brun, une cheminée standard, un manteau de cheminée en béton, une salle de réception, un mur blanc et un sol marron.
Réalisation d'un salon chalet ouvert avec un sol en bois brun, une cheminée standard, un manteau de cheminée en béton, une salle de réception, un mur blanc et un sol marron.

The inviting nature of this Library/Living Room provides a warm space for family and guests to gather.
Cette image montre un grand salon rustique ouvert avec un mur blanc, une cheminée standard, un sol en bois brun, un manteau de cheminée en béton, un sol marron et éclairage.
Cette image montre un grand salon rustique ouvert avec un mur blanc, une cheminée standard, un sol en bois brun, un manteau de cheminée en béton, un sol marron et éclairage.
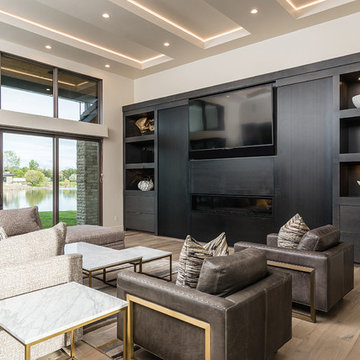
Idées déco pour un salon moderne de taille moyenne et ouvert avec un sol en bois brun, un téléviseur encastré, un sol marron, un mur beige et une cheminée ribbon.
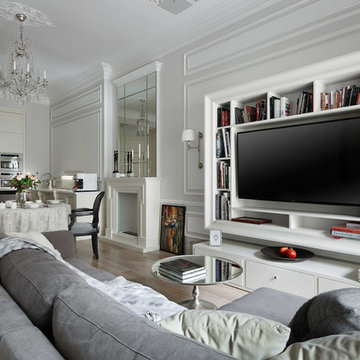
Дизайнер - Любовь Клюева
Фотограф - Иван Сорокин
Гостиная совмещенная с кухней и столовой. В интерьере преобладают пастельные тона, которые делают помещение легким, воздушным. В отделке пола - массивная доска (дуб). Стены украшены гипсовой липниной.
Кухня, зеркало, портал для камина, встроенная колонная с техникой - изготовлено по эскизам дизайнера фирмой Omega Market Premium.
Кухня оснащена техникой fulgor milano. Большая часть техники находится во встроенной колонне, а вытяжка встроена в столешницу.
Столешница - кварцевый агломерат.
Телевизор встроен в декоративную раму, которая также служит полкой для книг.

Idées déco pour un grand salon moderne ouvert avec une salle de réception, un mur multicolore, parquet clair, une cheminée double-face, un manteau de cheminée en pierre et aucun téléviseur.
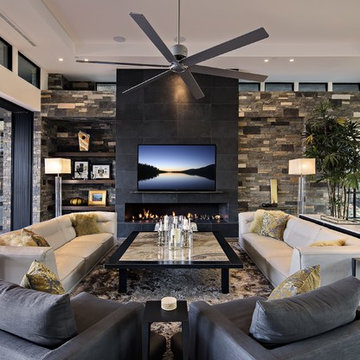
Nestled in its own private and gated 10 acre hidden canyon this spectacular home offers serenity and tranquility with million dollar views of the valley beyond. Walls of glass bring the beautiful desert surroundings into every room of this 7500 SF luxurious retreat. Thompson photographic

Nestled in its own private and gated 10 acre hidden canyon this spectacular home offers serenity and tranquility with million dollar views of the valley beyond. Walls of glass bring the beautiful desert surroundings into every room of this 7500 SF luxurious retreat. Thompson photographic
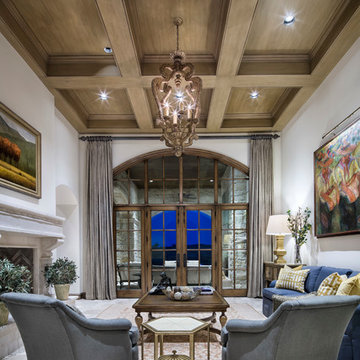
Photography: Piston Design
Idée de décoration pour un grand salon ouvert avec une salle de réception, une cheminée double-face et aucun téléviseur.
Idée de décoration pour un grand salon ouvert avec une salle de réception, une cheminée double-face et aucun téléviseur.
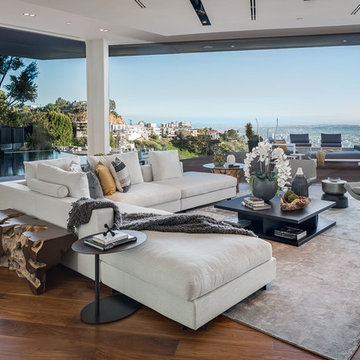
Mark Singer
Idées déco pour un très grand salon moderne ouvert avec une salle de réception, un mur blanc, un sol en bois brun, une cheminée ribbon, un manteau de cheminée en pierre et aucun téléviseur.
Idées déco pour un très grand salon moderne ouvert avec une salle de réception, un mur blanc, un sol en bois brun, une cheminée ribbon, un manteau de cheminée en pierre et aucun téléviseur.
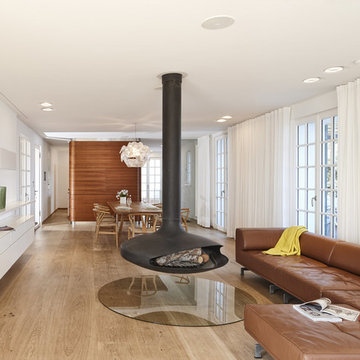
Sanierung denkmalgeschützter Villa von Barry Dierks
Das Gebäude aus dem Jahr 1926 beeindruckt nicht nur durch seine herrliche Lage an der französischen Riviera, sondern ist auch im Hinblick auf seine Historie etwas Besonderes. Die Villa Le Trident ist die erste von zahlreichen Villen, die der amerikanische Architekt Barry Dierks an der Mittelmeerküste gebaut und auch selbst bewohnt hat. Im Vordergrund der Sanierung stand, dieses architektonische Erbe zu wahren und dem Gebäude zugleich ein modernes Ambiente zu verleihen. Von außen besticht die Villa von Barry Dierks nach wie vor mit ihrer „weißen Architektur“. Weiträumig, lichtdurchflutet und von schlichter Eleganz ist der vorherrschende Raumeindruck seit der Umgestaltung. Für einen fließenden Übergang der unterschiedlichen Bereiche wurden bestehende Innenwände im Erd- und Obergeschoss entfernt. Lange Fensterfronten, weiße Möbel, weiß lasierte Eichenmassivholzdielen und Glaselemente verleihen den Räumen eine helle und ruhige Atmosphäre. Markante Akzente in diesem reduziert gestalteten Ambiente setzen einzelne Elemente wie Möbel, ein von der Decke abgehängter Kamin sowie das von den Architekten gestaltete Wandelement in der Bibliothek. Blickfang auf beiden Ebenen sind die mit Teakholz verkleideten, frei stehenden Kuben. Sie erinnern in ihrer Materialität an einen Schiffsrumpf und stellen so einen lokalen Bezug her.
Bauleitung
OLAN Office Architectes, Théoule-sur-Mer/F
Bauzeit
2012 bis 2014
Bruttogrundfläche
ca. 330 m²
Bruttorauminhalt
1.155 m³
Leistungsphase
1 bis 8
Projektteam
Anke Pfudel-Tillmanns (Projektleitung), Simone Stich
Fotograf/en
Uwe Ditz
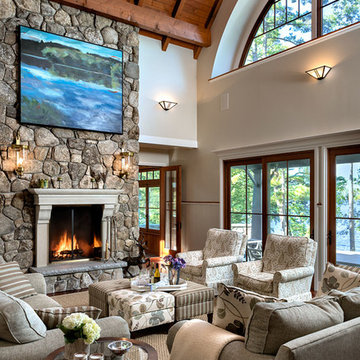
Exemple d'un très grand salon chic ouvert avec un mur gris, parquet foncé, une cheminée standard, un manteau de cheminée en pierre, une salle de réception, aucun téléviseur et un sol marron.
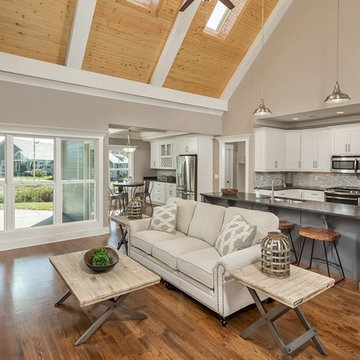
Exemple d'un grand salon chic ouvert avec une salle de réception, un mur gris, un sol en bois brun, une cheminée standard et un manteau de cheminée en pierre.
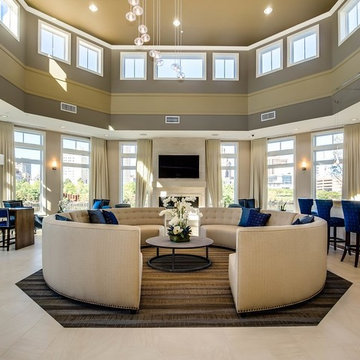
© Lisa Russman Photography
www.lisarussman.com
Idées déco pour un très grand salon contemporain ouvert avec un mur beige, une cheminée standard, un téléviseur fixé au mur, une salle de réception, un sol en carrelage de céramique, un manteau de cheminée en carrelage et un sol beige.
Idées déco pour un très grand salon contemporain ouvert avec un mur beige, une cheminée standard, un téléviseur fixé au mur, une salle de réception, un sol en carrelage de céramique, un manteau de cheminée en carrelage et un sol beige.
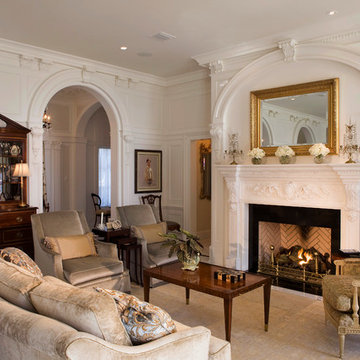
Morales Construction Company is one of Northeast Florida’s most respected general contractors, and has been listed by The Jacksonville Business Journal as being among Jacksonville’s 25 largest contractors, fastest growing companies and the No. 1 Custom Home Builder in the First Coast area.
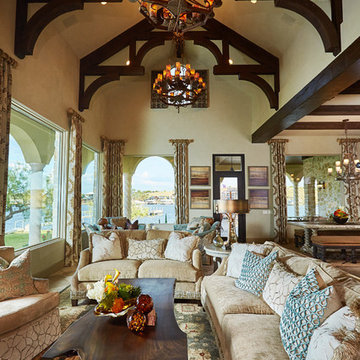
Idée de décoration pour un très grand salon méditerranéen ouvert avec une salle de réception, un mur beige, un sol en carrelage de céramique, une cheminée d'angle, un manteau de cheminée en carrelage et un téléviseur encastré.
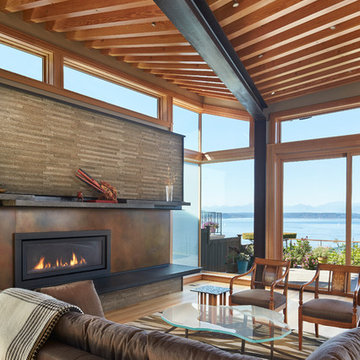
This courtyard house has amazing views of Puget Sound on the west side, and then on the courtyard side there is a serene and tranquil reflecting pool. The pool gathers all the roof drainage from the house, including a 10-ft waterfall from the main living room roof! The living room ceiling changes pitch along the length of the room, unfolding like a fan toward the view.
photos by Benjamin Benschneider
Idées déco de salons avec une cheminée
8