Idées déco de salons avec une cheminée
Trier par :
Budget
Trier par:Populaires du jour
161 - 180 sur 64 843 photos
1 sur 3
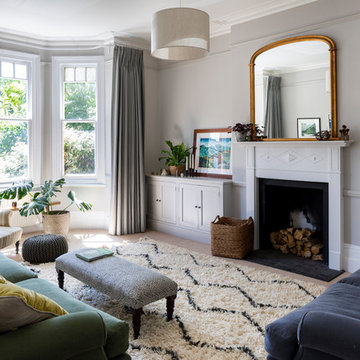
Chris Snook
Inspiration pour un salon design fermé et de taille moyenne avec une salle de réception, un mur gris, moquette, une cheminée standard, un manteau de cheminée en métal et un sol beige.
Inspiration pour un salon design fermé et de taille moyenne avec une salle de réception, un mur gris, moquette, une cheminée standard, un manteau de cheminée en métal et un sol beige.

Great Room which is open to banquette dining + kitchen. The glass doors leading to the screened porch can be folded to provide three large openings for the Southern breeze to travel through the home.
Photography: Garett + Carrie Buell of Studiobuell/ studiobuell.com
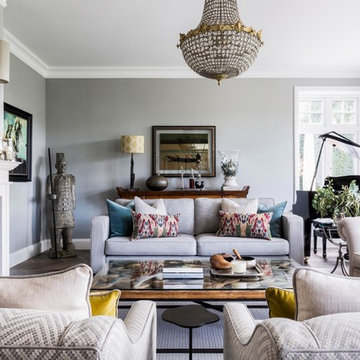
Emma Lewis
Cette image montre un grand salon traditionnel fermé avec une salle de musique, un mur gris, une cheminée standard, un manteau de cheminée en métal, un sol marron et éclairage.
Cette image montre un grand salon traditionnel fermé avec une salle de musique, un mur gris, une cheminée standard, un manteau de cheminée en métal, un sol marron et éclairage.

The living room in shades of pale blue and green. Patterned prints across the furnishings add depth to the space and provide cosy seating areas around the room. The built in bookcases provide useful storage and give a sense of height to the room, framing the fireplace with its textured brick surround. Dark oak wood flooring offers warmth throughout.

Philip Lauterbach
Aménagement d'un petit salon scandinave ouvert avec un mur blanc, parquet clair, un poêle à bois, un manteau de cheminée en plâtre, aucun téléviseur, un sol marron et éclairage.
Aménagement d'un petit salon scandinave ouvert avec un mur blanc, parquet clair, un poêle à bois, un manteau de cheminée en plâtre, aucun téléviseur, un sol marron et éclairage.

Idées déco pour un grand salon moderne ouvert avec une salle de réception, un sol en bois brun, une cheminée d'angle, un manteau de cheminée en pierre, un téléviseur fixé au mur, un sol marron et éclairage.
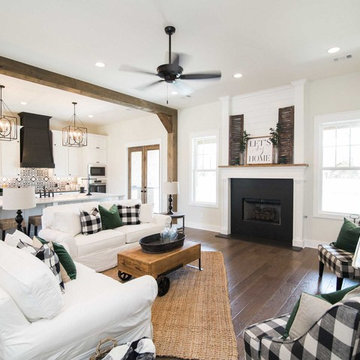
Ryan Price Studio
Idées déco pour un salon campagne de taille moyenne et ouvert avec un mur blanc, sol en stratifié, une cheminée standard et un sol marron.
Idées déco pour un salon campagne de taille moyenne et ouvert avec un mur blanc, sol en stratifié, une cheminée standard et un sol marron.

Exemple d'un grand salon montagne ouvert avec un sol en bois brun, un mur marron, une cheminée standard, un manteau de cheminée en pierre, un téléviseur indépendant et un sol marron.
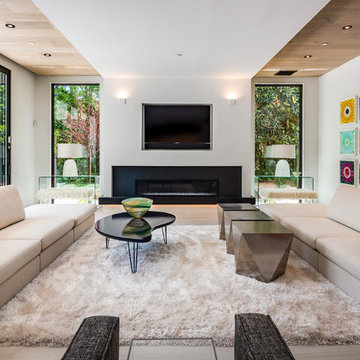
AO Fotos (Rickie Agapito)
Réalisation d'un salon design avec un mur blanc, une cheminée ribbon, un téléviseur fixé au mur, un sol beige, un sol en carrelage de porcelaine et un manteau de cheminée en pierre.
Réalisation d'un salon design avec un mur blanc, une cheminée ribbon, un téléviseur fixé au mur, un sol beige, un sol en carrelage de porcelaine et un manteau de cheminée en pierre.
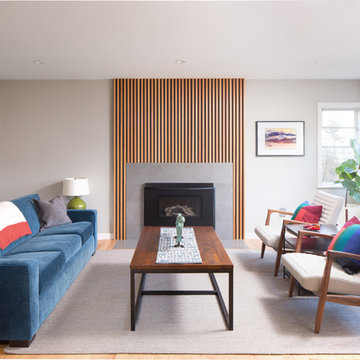
Photo Credit: Cleary Photo
Réalisation d'un salon design avec un mur beige, une cheminée standard, un manteau de cheminée en métal, un sol marron et parquet clair.
Réalisation d'un salon design avec un mur beige, une cheminée standard, un manteau de cheminée en métal, un sol marron et parquet clair.
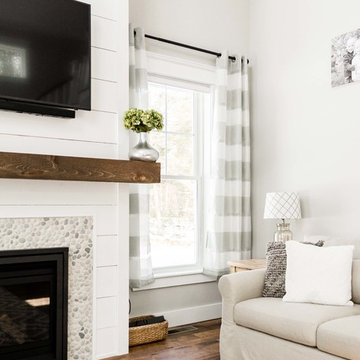
This 3,036 sq. ft custom farmhouse has layers of character on the exterior with metal roofing, cedar impressions and board and batten siding details. Inside, stunning hickory storehouse plank floors cover the home as well as other farmhouse inspired design elements such as sliding barn doors. The house has three bedrooms, two and a half bathrooms, an office, second floor laundry room, and a large living room with cathedral ceilings and custom fireplace.
Photos by Tessa Manning
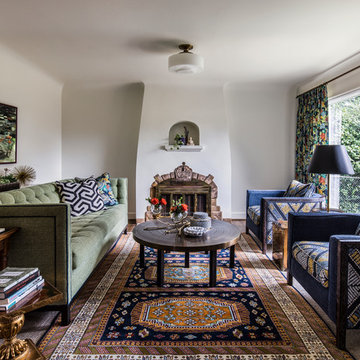
Warm colors and exciting prints give this bohemian style room an extra wow-factor! Our client’s heirloom rug inspired the entire design and our use of warm and cool colors (which were brightened & complemented by the abundance of natural light!). To balance out the vibrant prints, we opted for solid foundation pieces, including the sage green sofa, cream natural fiber bottom rug, and off-white paint color.
Designed by Portland interior design studio Angela Todd Studios, who also serves Cedar Hills, King City, Lake Oswego, Cedar Mill, West Linn, Hood River, Bend, and other surrounding areas.
For more about Angela Todd Studios, click here: https://www.angelatoddstudios.com/
To learn more about this project, click here: https://www.angelatoddstudios.com/portfolio/1932-hoyt-street-tudor/
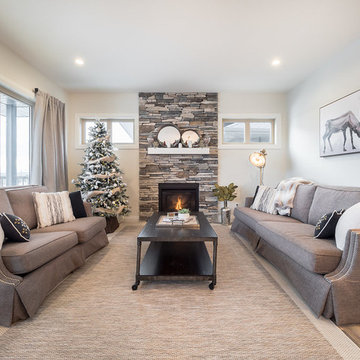
Home Builder Ridgestone Homes
Idée de décoration pour un salon minimaliste de taille moyenne et fermé avec une salle de réception, un mur beige, un sol en vinyl, une cheminée standard, un manteau de cheminée en pierre et un sol beige.
Idée de décoration pour un salon minimaliste de taille moyenne et fermé avec une salle de réception, un mur beige, un sol en vinyl, une cheminée standard, un manteau de cheminée en pierre et un sol beige.

Exemple d'un salon chic de taille moyenne avec parquet foncé, un manteau de cheminée en pierre, une salle de réception, un mur gris, une cheminée standard et éclairage.
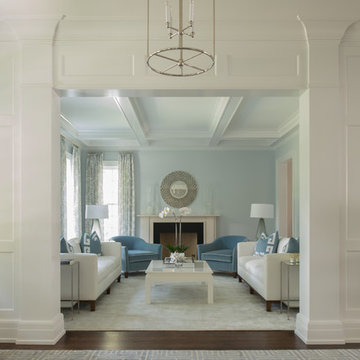
Réalisation d'un salon de taille moyenne et ouvert avec une salle de réception, un mur bleu, parquet foncé, une cheminée standard, un manteau de cheminée en métal, aucun téléviseur et un sol blanc.
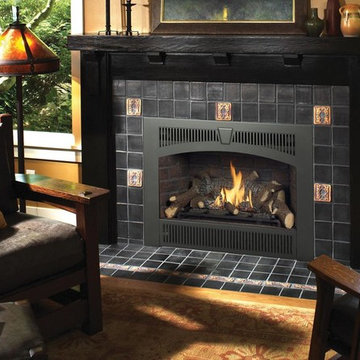
Aménagement d'un salon classique de taille moyenne et fermé avec une salle de réception, un mur beige, un sol en bois brun, une cheminée standard, un manteau de cheminée en carrelage, aucun téléviseur et un sol marron.
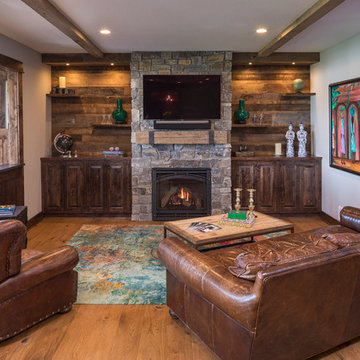
Family room
Réalisation d'un salon chalet avec un mur marron, un sol en bois brun, une cheminée standard, un manteau de cheminée en pierre, un téléviseur fixé au mur et un sol marron.
Réalisation d'un salon chalet avec un mur marron, un sol en bois brun, une cheminée standard, un manteau de cheminée en pierre, un téléviseur fixé au mur et un sol marron.
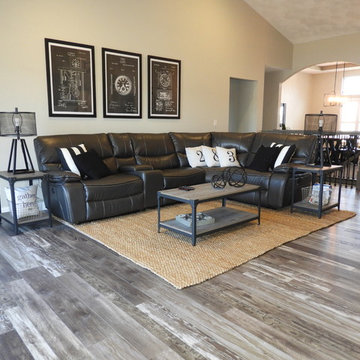
The living room features a vaulted ceiling, wood floors and a beautiful giant ceiling fan.
Réalisation d'un grand salon tradition ouvert avec un mur beige, un sol en bois brun, une cheminée double-face, un téléviseur fixé au mur et un sol gris.
Réalisation d'un grand salon tradition ouvert avec un mur beige, un sol en bois brun, une cheminée double-face, un téléviseur fixé au mur et un sol gris.
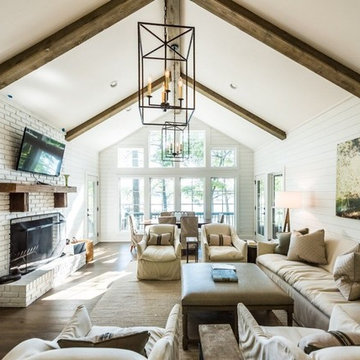
Exemple d'un salon nature de taille moyenne et ouvert avec une salle de réception, un mur blanc, parquet foncé, une cheminée standard, un manteau de cheminée en brique, un téléviseur fixé au mur et un sol marron.
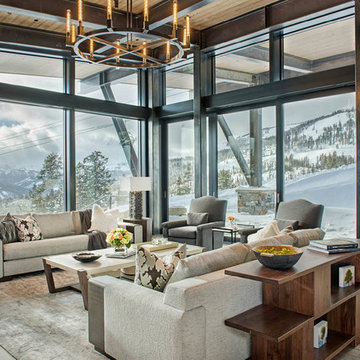
Mountain Peek is a custom residence located within the Yellowstone Club in Big Sky, Montana. The layout of the home was heavily influenced by the site. Instead of building up vertically the floor plan reaches out horizontally with slight elevations between different spaces. This allowed for beautiful views from every space and also gave us the ability to play with roof heights for each individual space. Natural stone and rustic wood are accented by steal beams and metal work throughout the home.
(photos by Whitney Kamman)
Idées déco de salons avec une cheminée
9