Idées déco de salons avec une cheminée ribbon et aucune cheminée
Trier par :
Budget
Trier par:Populaires du jour
101 - 120 sur 105 300 photos
1 sur 3
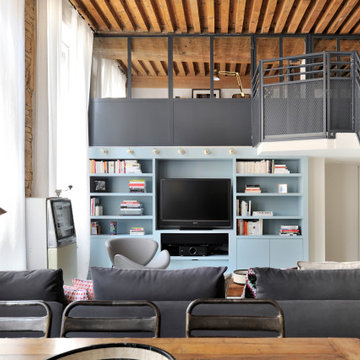
Idées déco pour un salon contemporain ouvert avec un mur blanc, aucune cheminée et un téléviseur indépendant.
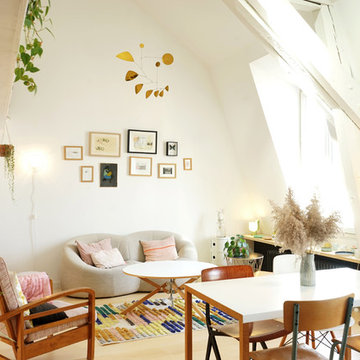
rhb architectes
Aménagement d'un salon scandinave ouvert avec un mur blanc, parquet clair, aucune cheminée, aucun téléviseur et un sol beige.
Aménagement d'un salon scandinave ouvert avec un mur blanc, parquet clair, aucune cheminée, aucun téléviseur et un sol beige.
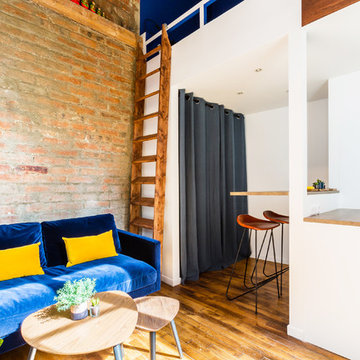
Une très belle pièce de vie multi-fonctions pour ce beau studio industriel-chic. Un salon sur fond de mur brique, et un bloc mezzanine abritant dressing, cuisine et coin dînatoire bar.
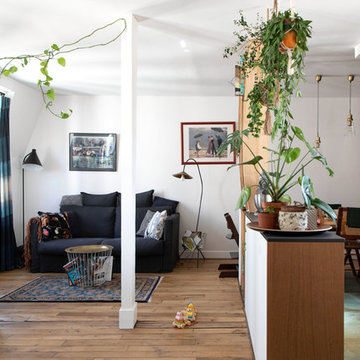
Le charme du Sud à Paris.
Un projet de rénovation assez atypique...car il a été mené par des étudiants architectes ! Notre cliente, qui travaille dans la mode, avait beaucoup de goût et s’est fortement impliquée dans le projet. Un résultat chiadé au charme méditerranéen.
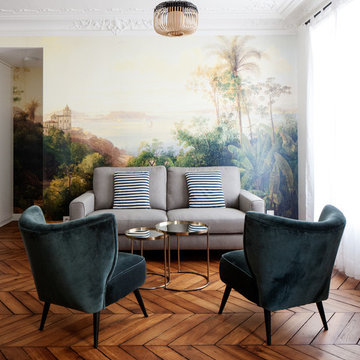
Giaime Meloni
Cette photo montre un salon tendance de taille moyenne et ouvert avec un mur multicolore, un sol en bois brun, aucune cheminée, aucun téléviseur et un sol marron.
Cette photo montre un salon tendance de taille moyenne et ouvert avec un mur multicolore, un sol en bois brun, aucune cheminée, aucun téléviseur et un sol marron.

Photos by Nick Vitale
Idées déco pour un grand salon classique ouvert avec une salle de réception, un manteau de cheminée en pierre, un téléviseur fixé au mur, une cheminée ribbon, un mur beige, un sol en bois brun et un sol marron.
Idées déco pour un grand salon classique ouvert avec une salle de réception, un manteau de cheminée en pierre, un téléviseur fixé au mur, une cheminée ribbon, un mur beige, un sol en bois brun et un sol marron.

Idée de décoration pour un salon tradition de taille moyenne et ouvert avec un mur bleu, un téléviseur fixé au mur, un sol marron, parquet foncé, aucune cheminée et du lambris.

A farmhouse coastal styled home located in the charming neighborhood of Pflugerville. We merged our client's love of the beach with rustic elements which represent their Texas lifestyle. The result is a laid-back interior adorned with distressed woods, light sea blues, and beach-themed decor. We kept the furnishings tailored and contemporary with some heavier case goods- showcasing a touch of traditional. Our design even includes a separate hangout space for the teenagers and a cozy media for everyone to enjoy! The overall design is chic yet welcoming, perfect for this energetic young family.
Project designed by Sara Barney’s Austin interior design studio BANDD DESIGN. They serve the entire Austin area and its surrounding towns, with an emphasis on Round Rock, Lake Travis, West Lake Hills, and Tarrytown.
For more about BANDD DESIGN, click here: https://bandddesign.com/
To learn more about this project, click here: https://bandddesign.com/moving-water/

Barry Grossman Photography
Inspiration pour un salon design avec une cheminée ribbon et un sol blanc.
Inspiration pour un salon design avec une cheminée ribbon et un sol blanc.

Cette image montre un salon design avec moquette, une cheminée ribbon, un téléviseur fixé au mur et un mur beige.

Idées déco pour un salon contemporain en bois avec un mur gris, un sol en bois brun, une cheminée ribbon, un manteau de cheminée en bois, un téléviseur fixé au mur et un sol marron.

Exemple d'un salon éclectique ouvert et de taille moyenne avec un mur gris, moquette, un sol beige, aucune cheminée et un téléviseur indépendant.

This Minnesota Artisan Tour showcase home features three exceptional natural stone fireplaces. A custom blend of ORIJIN STONE's Alder™ Split Face Limestone is paired with custom Indiana Limestone for the oversized hearths. Minnetrista, MN residence.
MASONRY: SJB Masonry + Concrete
BUILDER: Denali Custom Homes, Inc.
PHOTOGRAPHY: Landmark Photography

Stone: Vantage30 - White Elm
Vantage30 delivers a unique planking appearance with its long 30″ linear lines. The gentle textural surface brings an additional element of movement while uniformly stacking tight for clean installation.
Get a Sample of Vantage30:
https://shop.eldoradostone.com/products/vantage-30

Nathalie Priem
Cette photo montre un salon tendance ouvert avec un mur blanc, parquet clair, aucune cheminée, un téléviseur fixé au mur, un sol beige et éclairage.
Cette photo montre un salon tendance ouvert avec un mur blanc, parquet clair, aucune cheminée, un téléviseur fixé au mur, un sol beige et éclairage.

Complete Custom Basement / Lower Level Renovation.
Photography by: Ben Gebo
For Before and After Photos please see our Facebook Account.
https://www.facebook.com/pages/Pinney-Designs/156913921096192

Steve Keating
Inspiration pour un salon minimaliste de taille moyenne et ouvert avec un mur blanc, un sol en carrelage de porcelaine, une cheminée ribbon, un manteau de cheminée en pierre, un téléviseur fixé au mur et un sol blanc.
Inspiration pour un salon minimaliste de taille moyenne et ouvert avec un mur blanc, un sol en carrelage de porcelaine, une cheminée ribbon, un manteau de cheminée en pierre, un téléviseur fixé au mur et un sol blanc.

Praised for its visually appealing, modern yet comfortable design, this Scottsdale residence took home the gold in the 2014 Design Awards from Professional Builder magazine. Built by Calvis Wyant Luxury Homes, the 5,877-square-foot residence features an open floor plan that includes Western Window Systems’ multi-slide pocket doors to allow for optimal inside-to-outside flow. Tropical influences such as covered patios, a pool, and reflecting ponds give the home a lush, resort-style feel.

Photography by Michael J. Lee
Cette image montre un grand salon traditionnel ouvert avec un mur beige, une cheminée ribbon, une salle de réception, un sol en bois brun, un manteau de cheminée en pierre, aucun téléviseur, un sol marron et un plafond décaissé.
Cette image montre un grand salon traditionnel ouvert avec un mur beige, une cheminée ribbon, une salle de réception, un sol en bois brun, un manteau de cheminée en pierre, aucun téléviseur, un sol marron et un plafond décaissé.

The linear fireplace with stainless trim creates a dramatic focal point in this contemporary family room.
Dave Adams Photography
Cette image montre un salon design de taille moyenne et fermé avec une cheminée ribbon, un téléviseur fixé au mur, une salle de réception, un mur blanc, un sol en bois brun et un manteau de cheminée en métal.
Cette image montre un salon design de taille moyenne et fermé avec une cheminée ribbon, un téléviseur fixé au mur, une salle de réception, un mur blanc, un sol en bois brun et un manteau de cheminée en métal.
Idées déco de salons avec une cheminée ribbon et aucune cheminée
6