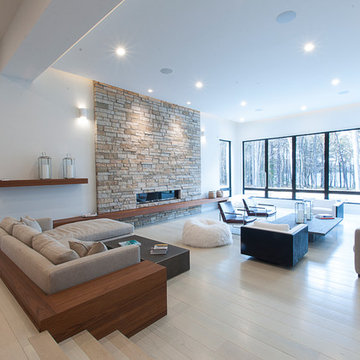Idées déco de salons avec une cheminée ribbon et tous types de manteaux de cheminée
Trier par :
Budget
Trier par:Populaires du jour
61 - 80 sur 16 855 photos
1 sur 3

Inspiration pour un grand salon design ouvert avec une salle de réception, un mur beige, parquet clair, une cheminée ribbon, un manteau de cheminée en béton et un sol beige.
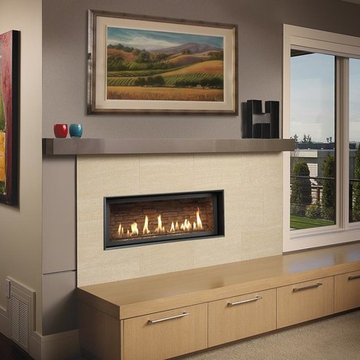
The 3615™ gas fireplace is the smallest model in the three-part Linear Gas Fireplace Series and is perfect for more intimate spaces, such as bedrooms, bathrooms and cozy dens. Like its larger counterparts, the 4415™ gas fireplace and 6015™ gas fireplace, this gas fireplace showcases a stunning fire view unlike anything else available. Its sleek, heavy gauge steel firebox displays tall, dynamic flames over a bed of reflective crushed glass which is illuminated by bottom-lit Accent Lights and accompanied by a unique fireback and optional interior fire art. The transitional architecture and design of the 3615™ gas fireplaceallows this model to complement both traditional and contemporary homes.
The 3615™ gas fireplace has a high heat output of 33,000 BTUs and has the ability to heat up to 1,700 square feet by utilizing two concealed 90 CFM blowers. It features high quality, ceramic glass that comes standard with the 2015 ANSI approved low visibility safety barrier, increasing the overall safety of this unit for you and your family. This gas fireplace also allows you to heat up to two other rooms in your home with the optional Power Heat Vent Kit. The new GreenSmart™ 2 Wall Mounted Remote is included with the 3615™ gas fireplace and allows you to control virtually every component of this fully-loaded unit. See the different in superior quality and performance with the 3615™ HO Linear Gas Fireplace.
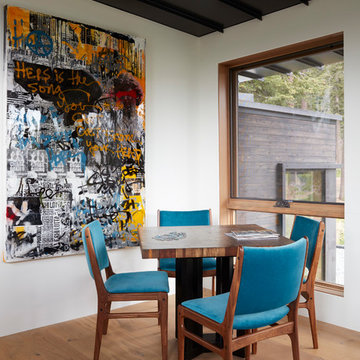
Réalisation d'un salon design de taille moyenne et ouvert avec un mur blanc, un sol en bois brun, un sol orange, une cheminée ribbon et un manteau de cheminée en béton.

Exemple d'un salon chic de taille moyenne et fermé avec un mur gris, un sol en bois brun, une cheminée ribbon, un manteau de cheminée en pierre, un téléviseur fixé au mur, un sol marron et éclairage.
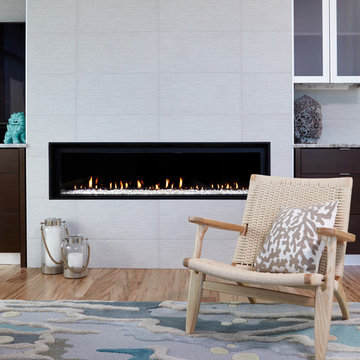
Casual modern living room for this stunning beach house in Figure Eight Island.
Interior Designer in Wilmington, NC.
Exemple d'un grand salon bord de mer ouvert avec un mur blanc, parquet clair, une cheminée ribbon et un manteau de cheminée en pierre.
Exemple d'un grand salon bord de mer ouvert avec un mur blanc, parquet clair, une cheminée ribbon et un manteau de cheminée en pierre.
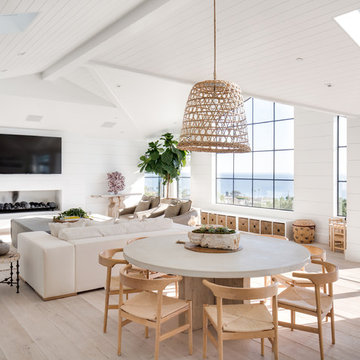
photo by Chad Mellon
Idée de décoration pour un grand salon champêtre ouvert avec un mur blanc, parquet clair, une cheminée ribbon, un manteau de cheminée en pierre et un téléviseur fixé au mur.
Idée de décoration pour un grand salon champêtre ouvert avec un mur blanc, parquet clair, une cheminée ribbon, un manteau de cheminée en pierre et un téléviseur fixé au mur.

Interior Designer: Allard & Roberts Interior Design, Inc.
Builder: Glennwood Custom Builders
Architect: Con Dameron
Photographer: Kevin Meechan
Doors: Sun Mountain
Cabinetry: Advance Custom Cabinetry
Countertops & Fireplaces: Mountain Marble & Granite
Window Treatments: Blinds & Designs, Fletcher NC
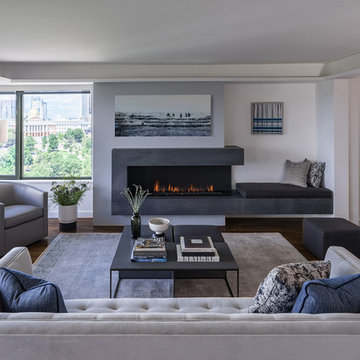
A modern fireplace becomes the focal point of this Boston mid-rise renovation.
Eric Roth Photography
Cette photo montre un salon moderne ouvert avec une cheminée ribbon, un mur gris, un sol en bois brun, un manteau de cheminée en pierre, un sol marron et un plafond décaissé.
Cette photo montre un salon moderne ouvert avec une cheminée ribbon, un mur gris, un sol en bois brun, un manteau de cheminée en pierre, un sol marron et un plafond décaissé.
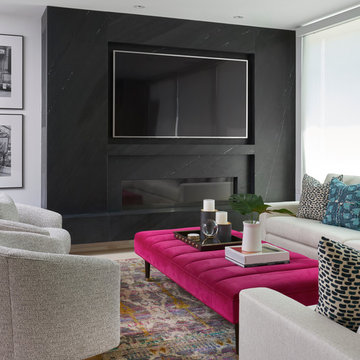
Cette photo montre un salon chic avec un mur noir, une cheminée ribbon, un manteau de cheminée en pierre et un téléviseur fixé au mur.
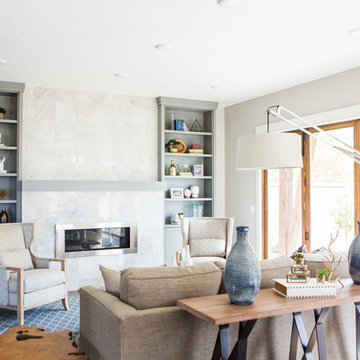
Cette photo montre un salon chic de taille moyenne et ouvert avec une cheminée ribbon, un mur beige, parquet foncé, un manteau de cheminée en carrelage et aucun téléviseur.

This 5 BR, 5.5 BA residence was conceived, built and decorated within six months. Designed for use by multiple parties during simultaneous vacations and/or golf retreats, it offers five master suites, all with king-size beds, plus double vanities in private baths. Fabrics used are highly durable, like indoor/outdoor fabrics and leather. Sliding glass doors in the primary gathering area stay open when the weather allows.
A Bonisolli Photography

Modern Home Interiors and Exteriors, featuring clean lines, textures, colors and simple design with floor to ceiling windows. Hardwood, slate, and porcelain floors, all natural materials that give a sense of warmth throughout the spaces. Some homes have steel exposed beams and monolith concrete and galvanized steel walls to give a sense of weight and coolness in these very hot, sunny Southern California locations. Kitchens feature built in appliances, and glass backsplashes. Living rooms have contemporary style fireplaces and custom upholstery for the most comfort.
Bedroom headboards are upholstered, with most master bedrooms having modern wall fireplaces surounded by large porcelain tiles.
Project Locations: Ojai, Santa Barbara, Westlake, California. Projects designed by Maraya Interior Design. From their beautiful resort town of Ojai, they serve clients in Montecito, Hope Ranch, Malibu, Westlake and Calabasas, across the tri-county areas of Santa Barbara, Ventura and Los Angeles, south to Hidden Hills- north through Solvang and more.
Modern Ojai home designed by Maraya and Tim Droney
Patrick Price Photography.
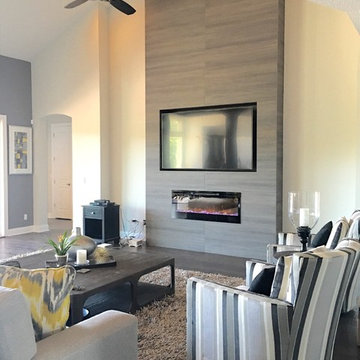
Idée de décoration pour un grand salon design ouvert avec un mur beige, parquet foncé, une cheminée ribbon, un manteau de cheminée en métal et un téléviseur fixé au mur.
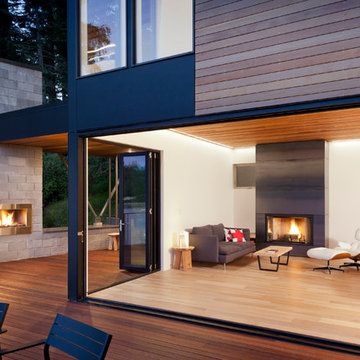
Tim Bies
Aménagement d'un petit salon contemporain ouvert avec un mur blanc, un manteau de cheminée en métal, parquet clair, une cheminée ribbon, aucun téléviseur et un sol marron.
Aménagement d'un petit salon contemporain ouvert avec un mur blanc, un manteau de cheminée en métal, parquet clair, une cheminée ribbon, aucun téléviseur et un sol marron.
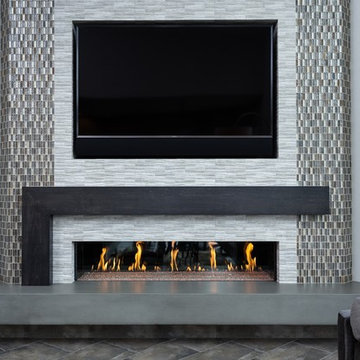
Grant Mott Photography
Inspiration pour un salon vintage ouvert avec un mur gris, un sol en carrelage de céramique, une cheminée ribbon, un manteau de cheminée en carrelage et un téléviseur fixé au mur.
Inspiration pour un salon vintage ouvert avec un mur gris, un sol en carrelage de céramique, une cheminée ribbon, un manteau de cheminée en carrelage et un téléviseur fixé au mur.
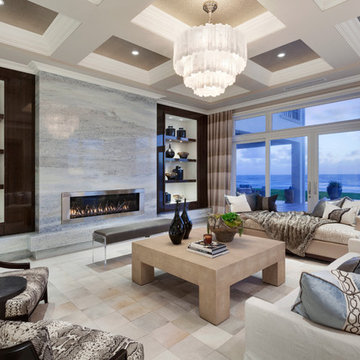
Ed Butera
Idée de décoration pour un très grand salon design ouvert avec une salle de réception, un mur beige, aucun téléviseur, une cheminée ribbon, un manteau de cheminée en métal et éclairage.
Idée de décoration pour un très grand salon design ouvert avec une salle de réception, un mur beige, aucun téléviseur, une cheminée ribbon, un manteau de cheminée en métal et éclairage.
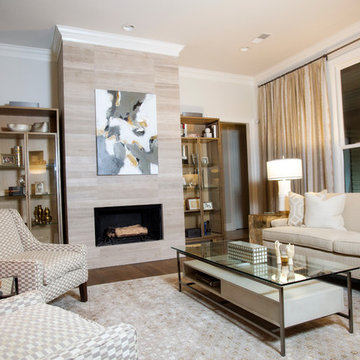
Réalisation d'un salon vintage de taille moyenne avec une salle de réception, un mur beige, parquet foncé, une cheminée ribbon, un manteau de cheminée en carrelage et un sol marron.
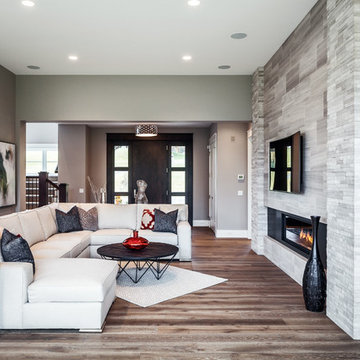
The Cicero is a modern styled home for today’s contemporary lifestyle. It features sweeping facades with deep overhangs, tall windows, and grand outdoor patio. The contemporary lifestyle is reinforced through a visually connected array of communal spaces. The kitchen features a symmetrical plan with large island and is connected to the dining room through a wide opening flanked by custom cabinetry. Adjacent to the kitchen, the living and sitting rooms are connected to one another by a see-through fireplace. The communal nature of this plan is reinforced downstairs with a lavish wet-bar and roomy living space, perfect for entertaining guests. Lastly, with vaulted ceilings and grand vistas, the master suite serves as a cozy retreat from today’s busy lifestyle.
Photographer: Brad Gillette
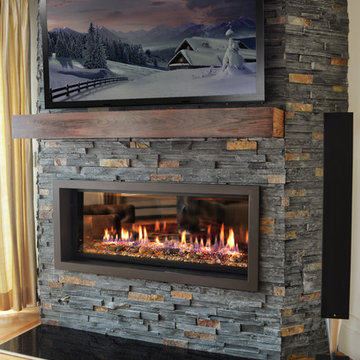
Aménagement d'un salon contemporain avec une cheminée ribbon et un manteau de cheminée en pierre.
Idées déco de salons avec une cheminée ribbon et tous types de manteaux de cheminée
4
