Idées déco de salons avec une cheminée ribbon et un manteau de cheminée en brique
Trier par :
Budget
Trier par:Populaires du jour
101 - 120 sur 446 photos
1 sur 3
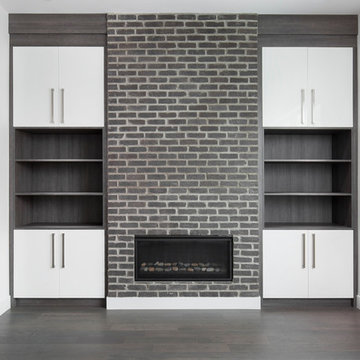
Eymeric Widling Photography
Exemple d'un salon tendance de taille moyenne et ouvert avec un mur gris, un sol en bois brun, une cheminée ribbon, un manteau de cheminée en brique et un téléviseur fixé au mur.
Exemple d'un salon tendance de taille moyenne et ouvert avec un mur gris, un sol en bois brun, une cheminée ribbon, un manteau de cheminée en brique et un téléviseur fixé au mur.
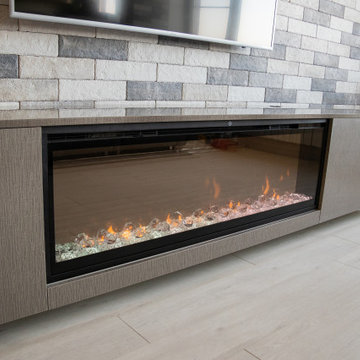
Réalisation d'un petit salon fermé avec une salle de réception, un mur gris, sol en stratifié, une cheminée ribbon, un manteau de cheminée en brique, un téléviseur fixé au mur et un sol gris.
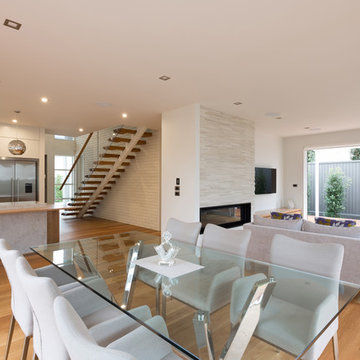
A key part of the design was creating a compact and efficient layout for the small site. This was achieved by creating a central axis running south/north containing the two storey entry, floating stair and access routes on both levels. Radiating out from either side of the central axis are the living spaces, kitchen and dining on the lower level and bedrooms/bathrooms on the upper level. On the upper level two distinct cedar clad box forms run either side of this central axis.
Photography by Mark Scowen
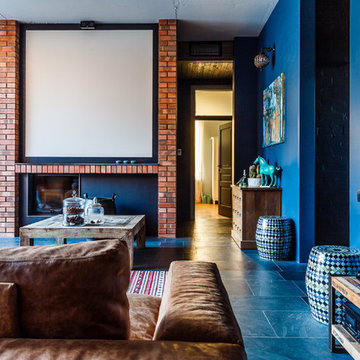
Автор проекта: Екатерина Ловягина,
фотограф Михаил Чекалов
Idées déco pour un grand salon éclectique ouvert avec une bibliothèque ou un coin lecture, un mur bleu, un sol en ardoise, une cheminée ribbon, un manteau de cheminée en brique et un téléviseur fixé au mur.
Idées déco pour un grand salon éclectique ouvert avec une bibliothèque ou un coin lecture, un mur bleu, un sol en ardoise, une cheminée ribbon, un manteau de cheminée en brique et un téléviseur fixé au mur.
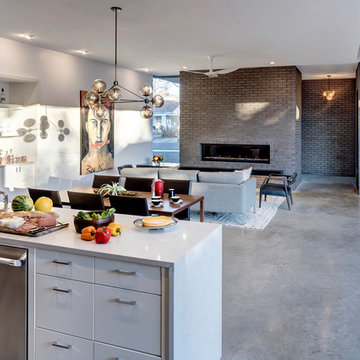
The Main Stay House exists as a straightforward proposal on an urban infill lot, paring down the components of a house to a minimal amount of planes and openings. The scheme is anchored by a modern entry sequence and a staircase volume, both clad in iron spot masonry externally and internally, creating thresholds between the respective realms of public, common and private, by minimal means. The masonry contrasts with an otherwise muted interior atmosphere of smooth, desaturated surfaces.
The entry sequence is a twist upon the conventional domestic front door, front facade, and fence. The front masonry wall replaces the typical residential fence and frames an indirect access to the front door, functioning as a privacy barrier while revealing slices of the interior to the public street.
The staircase bifurcates the layout to provide a clear division between the common and private zones of the house, while clearly reading as a mass from all outside view. Brick and glass become portals between common and private zones.
The design consolidates the service core along the west façade, allowing the structure to fully open the living zone to the pool court and existing trees. This directly connects interior and exterior, as well as human and nature. Freedom to vary the program or functional use of the area is enabled and strongly encouraged.
Photography: Charles Davis Smith
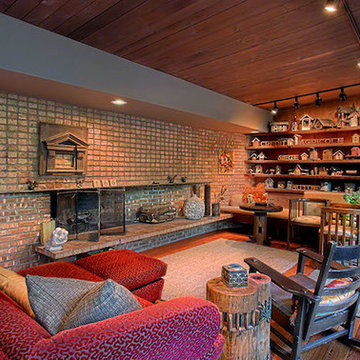
Upon entering this 1952 Arts & Crafts style home, I felt I belonged there. The house has such great "bones" and unassuming natural materials there was very little I had to do to it to make it mine. The entire house is an inside/outside affair with wood floors and ceilings extending past the window wall onto the decks in every room, sharing space and light and intimate views of enormous trees. Check out my birdhouse collection all found at flea markets and junk yards. Tables in the foreground are actually sugar grinders. An old wheel becomes a table top and a collection of antique squirrel nut crackers adorn the mantle.
Photography by Norman Sizemore
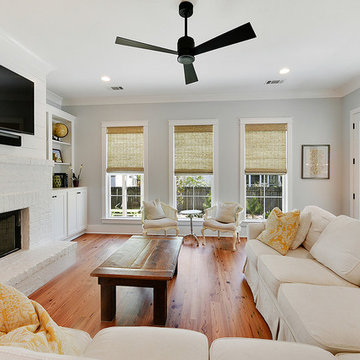
Cette image montre un grand salon traditionnel ouvert avec un mur gris, un sol en bois brun, une cheminée ribbon, un manteau de cheminée en brique et un téléviseur fixé au mur.
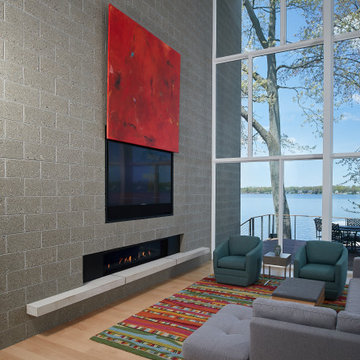
The large artwork reveals the concealed television above the modern gas fireplace.
Photo by Ashley Avila Photography
Cette photo montre un salon moderne ouvert avec un mur gris, parquet clair, une cheminée ribbon, un manteau de cheminée en brique, un téléviseur dissimulé et un sol marron.
Cette photo montre un salon moderne ouvert avec un mur gris, parquet clair, une cheminée ribbon, un manteau de cheminée en brique, un téléviseur dissimulé et un sol marron.
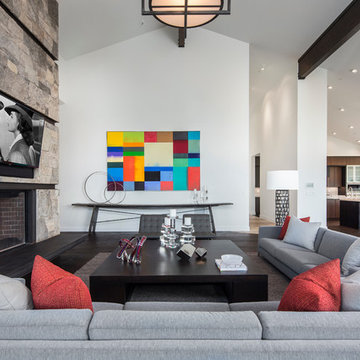
Inspiration pour un salon design ouvert avec une salle de réception, un mur blanc, une cheminée ribbon, un manteau de cheminée en brique, un téléviseur fixé au mur et un mur en pierre.
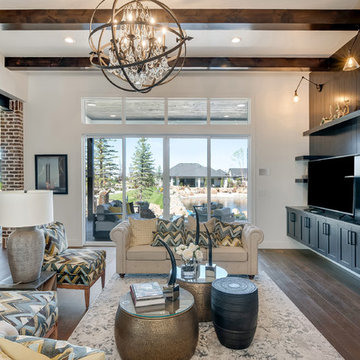
Idées déco pour un très grand salon classique ouvert avec un mur blanc, un sol en bois brun, une cheminée ribbon, un manteau de cheminée en brique, un téléviseur indépendant et un sol marron.
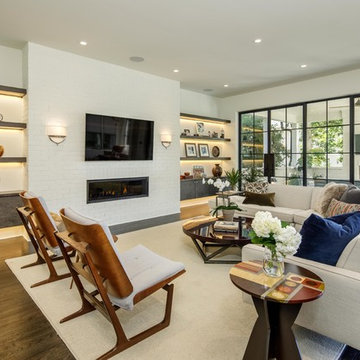
Cette photo montre un grand salon tendance ouvert avec une salle de réception, un mur blanc, un sol en bois brun, une cheminée ribbon, un manteau de cheminée en brique, un téléviseur fixé au mur et un sol marron.
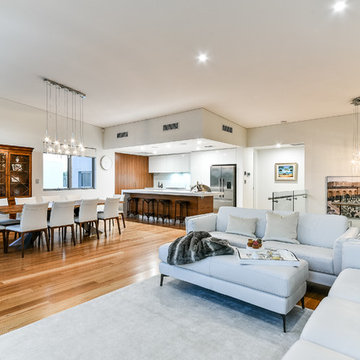
Inspiration pour un grand salon design ouvert avec un mur jaune, un sol en bois brun, une cheminée ribbon, un manteau de cheminée en brique et un téléviseur fixé au mur.
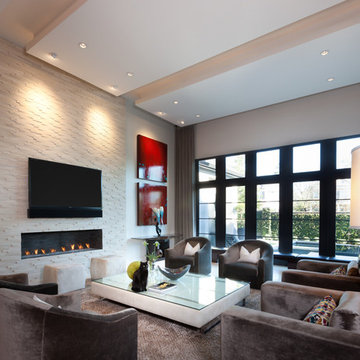
Connie Anderson Photography
Design by Oz Interiors
Idée de décoration pour un grand salon minimaliste ouvert avec une salle de réception, un mur blanc, moquette, une cheminée ribbon, un manteau de cheminée en brique et un téléviseur fixé au mur.
Idée de décoration pour un grand salon minimaliste ouvert avec une salle de réception, un mur blanc, moquette, une cheminée ribbon, un manteau de cheminée en brique et un téléviseur fixé au mur.
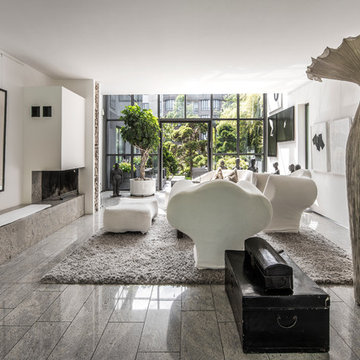
Art and design. Jesper Ray - Ray Photo
Idées déco pour un très grand salon contemporain fermé avec une salle de réception, un mur blanc, un sol en carrelage de céramique, une cheminée ribbon, un manteau de cheminée en brique et aucun téléviseur.
Idées déco pour un très grand salon contemporain fermé avec une salle de réception, un mur blanc, un sol en carrelage de céramique, une cheminée ribbon, un manteau de cheminée en brique et aucun téléviseur.
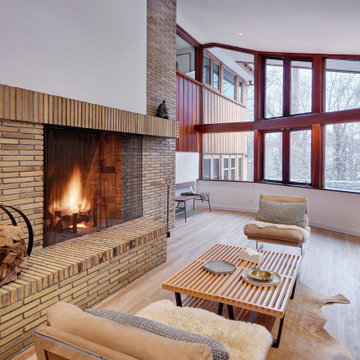
Double height living room with roman brick fireplace
Idées déco pour un grand salon mansardé ou avec mezzanine rétro avec un mur multicolore, parquet clair, une cheminée ribbon et un manteau de cheminée en brique.
Idées déco pour un grand salon mansardé ou avec mezzanine rétro avec un mur multicolore, parquet clair, une cheminée ribbon et un manteau de cheminée en brique.
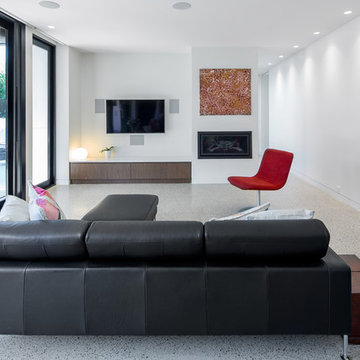
Modern minimal lounge room featuring polished concrete floor.
Idées déco pour un salon contemporain de taille moyenne et ouvert avec un mur blanc, sol en béton ciré, une cheminée ribbon, un manteau de cheminée en brique, un téléviseur fixé au mur et un sol blanc.
Idées déco pour un salon contemporain de taille moyenne et ouvert avec un mur blanc, sol en béton ciré, une cheminée ribbon, un manteau de cheminée en brique, un téléviseur fixé au mur et un sol blanc.
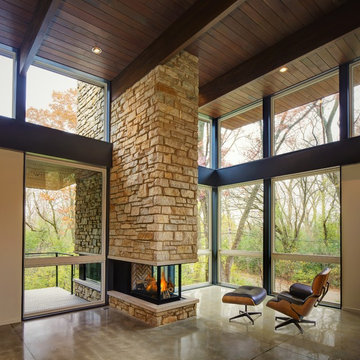
Tricia Shay
Idées déco pour un salon contemporain de taille moyenne et fermé avec une salle de réception, un mur blanc, un sol en marbre, une cheminée ribbon, un manteau de cheminée en brique et aucun téléviseur.
Idées déco pour un salon contemporain de taille moyenne et fermé avec une salle de réception, un mur blanc, un sol en marbre, une cheminée ribbon, un manteau de cheminée en brique et aucun téléviseur.
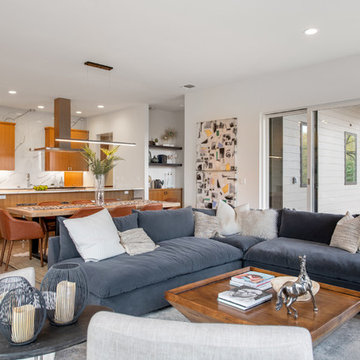
Réalisation d'un salon vintage de taille moyenne et ouvert avec un mur blanc, sol en béton ciré, une cheminée ribbon, un manteau de cheminée en brique, aucun téléviseur et un sol beige.
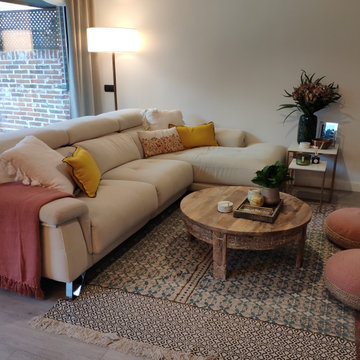
Réalisation d'un salon blanc et bois bohème de taille moyenne et fermé avec un mur blanc, sol en stratifié, une cheminée ribbon, un manteau de cheminée en brique, un téléviseur fixé au mur et un sol beige.
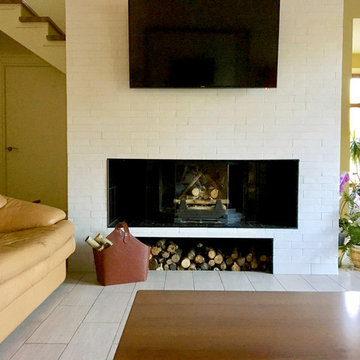
Камин - безусловный центр гостиной, было решено сделать его частью стены, увеличив нишу и отделав внутренние стенки черной плиткой, с помощью чего визуальные границы фактического каминного экрана расширились и растворились в темной отделке.
.
Лестницу на второй этаж спроектировали за камином, нижние ступени огибают "каминную стену", приглашая подняться наверх.
.
Автор: Мария Кузякова
Idées déco de salons avec une cheminée ribbon et un manteau de cheminée en brique
6