Idées déco de salons avec une cheminée ribbon et un poêle à bois
Trier par :
Budget
Trier par:Populaires du jour
61 - 80 sur 35 555 photos
1 sur 3

Exemple d'un grand salon scandinave ouvert avec un mur beige, parquet clair, une cheminée ribbon, un manteau de cheminée en plâtre et éclairage.
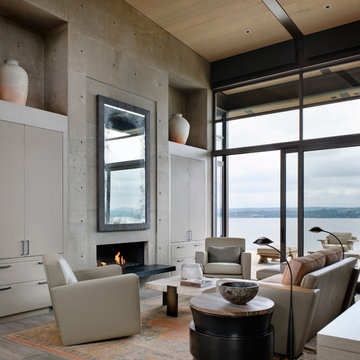
This Washington Park Residence sits on a bluff with easterly views of Lake Washington and the Cascades beyond. The house has a restrained presence on the street side and opens to the views with floor to ceiling windows looking east. A limited palette of concrete, steel, wood and stone create a serenity in the home and on its terraces. The house features a ground source heat pump system for cooling and a green roof to manage storm water runoff.
Photo by Aaron Leitz
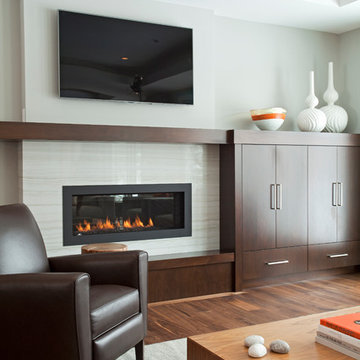
Cette photo montre un salon tendance avec un mur gris, une cheminée ribbon et un téléviseur fixé au mur.

Barry Grossman Photography
Inspiration pour un salon design avec une cheminée ribbon et un sol blanc.
Inspiration pour un salon design avec une cheminée ribbon et un sol blanc.
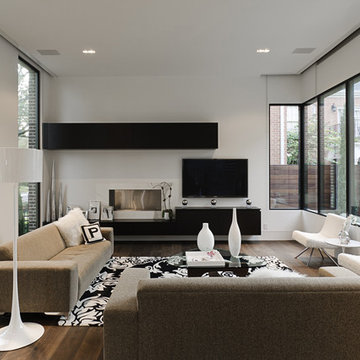
Photo by Peter Molick
Réalisation d'un salon minimaliste avec un mur blanc, une cheminée ribbon et un téléviseur fixé au mur.
Réalisation d'un salon minimaliste avec un mur blanc, une cheminée ribbon et un téléviseur fixé au mur.
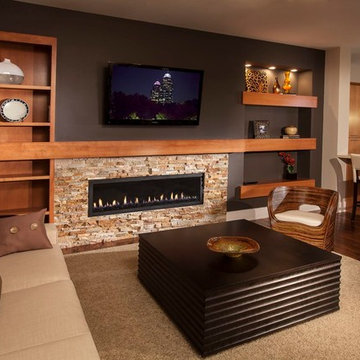
This spacious living room comes with a modern coffee table, fireplace and built in bookshelves. (Designed by Artisan Design Group)
Inspiration pour un salon design ouvert avec une cheminée ribbon et un téléviseur fixé au mur.
Inspiration pour un salon design ouvert avec une cheminée ribbon et un téléviseur fixé au mur.

2012 KuDa Photography
Réalisation d'un grand salon design ouvert avec un mur gris, un téléviseur fixé au mur, parquet foncé et une cheminée ribbon.
Réalisation d'un grand salon design ouvert avec un mur gris, un téléviseur fixé au mur, parquet foncé et une cheminée ribbon.
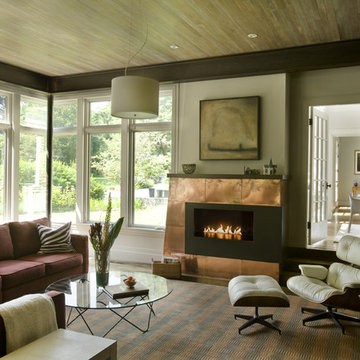
Cette photo montre un salon tendance avec un mur beige et une cheminée ribbon.

Idée de décoration pour un grand salon design avec une bibliothèque ou un coin lecture, un sol en bois brun, un poêle à bois et un mur blanc.

Inspiration pour un salon traditionnel avec un mur beige, parquet clair, une cheminée ribbon, un manteau de cheminée en pierre, un téléviseur fixé au mur, un sol beige et du lambris.

Inspiration pour un salon minimaliste avec un mur blanc, parquet clair, une cheminée ribbon et un sol beige.

Cette image montre un salon design de taille moyenne et ouvert avec une salle de réception, un téléviseur fixé au mur, un mur noir, sol en stratifié, une cheminée ribbon, un manteau de cheminée en métal, un sol marron, un plafond décaissé et du papier peint.
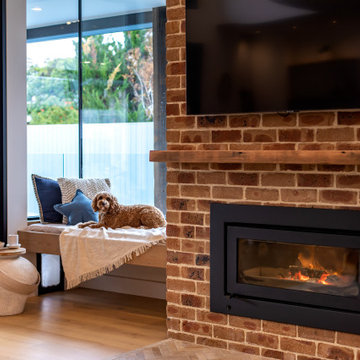
Cette photo montre un grand salon ouvert avec un mur blanc, parquet clair, une cheminée ribbon, un manteau de cheminée en brique, un téléviseur fixé au mur, un sol marron et un mur en parement de brique.
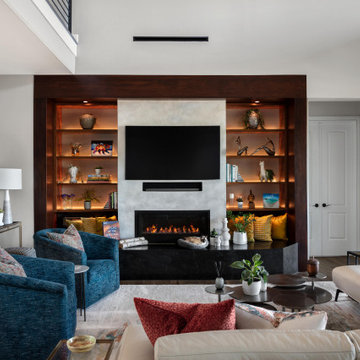
“We could never have envisioned what could be” – Steiner Ranch Homeowner and Client
It is an especially fulfilling Project for an Interior Designer when the outcome exceeds Client expectations, and imagination. This remodeling project required instilling modern sensibilities, openness, styles and textures into a dated house that was past its prime. Strategically, the goal was to tear down where it made sense without doing a complete teardown.
Starting with the soul of the home, the kitchen, we expanded out room by room to create a cohesiveness and flow that invites, supports and provides the warmth and relaxation that only a home can.
In the Kitchen, we started by removing the wooden beams and adding bright recessed lighting. We removed the old limestone accent wall and moved the sink and cooktop from the island on to the countertop – the key goal was to create room for the family to gather around the kitchen. We replaced all appliances with modern Energy Star ones, along with adding a wine rack.
The first order of business for the Living Room was to brighten it up by adding more lighting and replacing an unused section with a glass door to the backyard. Multi-section windows were replaced with large no-split glass overlooking the backyard. Once more, the limestone accent was removed to create a clean, modern look. Replacing the dated wooden staircase with the clean lines of a metal, wire and wooded staircase added interest and freshness. An odd bend in the staircase was removed to clean things up.
The Master Bedroom went from what looked like a motel room with green carpet and cheap blinds to an oasis of luxury and charm. A section of the wraparound doors were closed off to increase privacy, accentuate the best view from the bedroom and to add usable space. Artwork, rug, contemporary bed and other accent pieces brought together the seamless look across the home.
The Master Bathroom remodel started by replacing the standard windows with a single glass pane that enhanced the view of the outdoors. The dated shower was replaced by a walk-in shower and soaking tub to create the ultimate at-home spa experience. Lighted LED mirrors frame His & Hers sinks and bathe them in a soft light.
The flooring was upgraded throughout the house to reflect the contemporary color scheme.
Each of the smaller bedrooms were similarly upgraded to match the clean and modern décor of the rest of the house.
After such a transformation inside, it was only appropriate that the exterior needed an upgrade as well. All of the legacy limestone accents were replaced by stucco and the color scheme extended from the interior of the house to the gorgeous wrap around balconies, trim, garage doors etc. to complete the inside outside transformation.
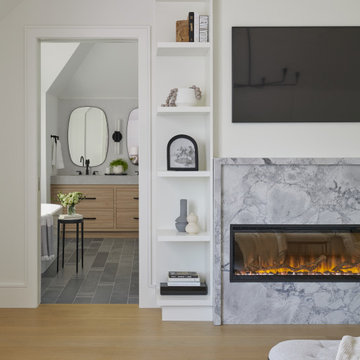
Cette photo montre un salon tendance de taille moyenne et fermé avec un mur blanc, parquet clair, une cheminée ribbon, un téléviseur fixé au mur et un sol jaune.
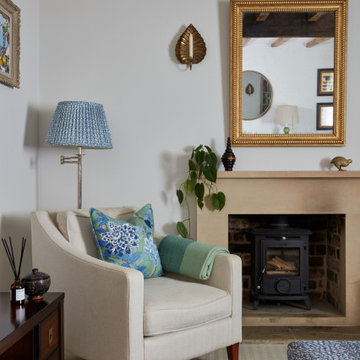
This beautiful sitting room is one of my favourite projects to date – it’s such an elegant and welcoming room, created around the beautiful curtain fabric that my client fell in love with.

A vaulted ceiling welcomes you into this charming living room. The symmetry of the built-ins surrounding the fireplace and TV are detailed with white and blue finishes. Grey finishes, brass chandeliers and patterned touches soften the form of the space.

Cette image montre un salon design de taille moyenne et ouvert avec un sol en carrelage de céramique, un poêle à bois, un manteau de cheminée en carrelage, un sol beige, un plafond décaissé et boiseries.

Réalisation d'un salon design ouvert avec parquet clair, une cheminée ribbon, un téléviseur dissimulé, un sol marron et un plafond en bois.

Exemple d'un salon de taille moyenne et ouvert avec un mur blanc, un poêle à bois, un manteau de cheminée en carrelage, un téléviseur fixé au mur, un sol beige, un plafond en papier peint et du papier peint.
Idées déco de salons avec une cheminée ribbon et un poêle à bois
4