Idées déco de salons avec une cheminée ribbon et un téléviseur fixé au mur
Trier par :
Budget
Trier par:Populaires du jour
61 - 80 sur 8 638 photos
1 sur 3

Mid century living space with modern fireplace and porcelain tile accent wall in Pietra Italia Beige.
Aménagement d'un grand salon contemporain ouvert avec un mur beige, un sol en carrelage de céramique, une cheminée ribbon, un manteau de cheminée en carrelage, un téléviseur fixé au mur et un sol beige.
Aménagement d'un grand salon contemporain ouvert avec un mur beige, un sol en carrelage de céramique, une cheminée ribbon, un manteau de cheminée en carrelage, un téléviseur fixé au mur et un sol beige.

Exemple d'un salon tendance de taille moyenne et ouvert avec un mur blanc, un sol en bois brun, une cheminée ribbon, un manteau de cheminée en brique, un téléviseur fixé au mur et un sol marron.
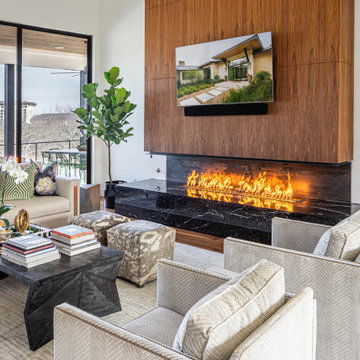
Open great room with fireplace from our recent modern home project.
Aménagement d'un grand salon contemporain ouvert avec un mur blanc, un sol en bois brun, une cheminée ribbon, un manteau de cheminée en bois, un téléviseur fixé au mur et un sol marron.
Aménagement d'un grand salon contemporain ouvert avec un mur blanc, un sol en bois brun, une cheminée ribbon, un manteau de cheminée en bois, un téléviseur fixé au mur et un sol marron.

Exemple d'un grand salon montagne ouvert avec un mur blanc, sol en béton ciré, une cheminée ribbon, un manteau de cheminée en métal, un téléviseur fixé au mur et un sol gris.

Aménagement d'un très grand salon montagne en bois ouvert avec un mur beige, un sol en bois brun, une cheminée ribbon, un manteau de cheminée en pierre, un téléviseur fixé au mur, un sol marron et un plafond voûté.

Exemple d'un grand salon tendance ouvert avec une salle de réception, un mur blanc, un sol en calcaire, une cheminée ribbon, un manteau de cheminée en pierre, un téléviseur fixé au mur et un sol blanc.
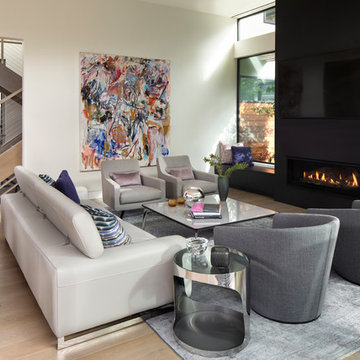
Living Room with porcelain slab fireplace and custom storage benches. Open stair case to upper and lower levels
Aménagement d'un salon contemporain ouvert avec un mur blanc, parquet clair, une cheminée ribbon, un manteau de cheminée en carrelage et un téléviseur fixé au mur.
Aménagement d'un salon contemporain ouvert avec un mur blanc, parquet clair, une cheminée ribbon, un manteau de cheminée en carrelage et un téléviseur fixé au mur.
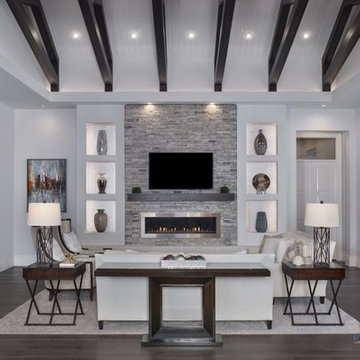
Idée de décoration pour un grand salon design ouvert avec parquet foncé, un téléviseur fixé au mur, un sol marron, un mur blanc, une cheminée ribbon et un manteau de cheminée en pierre.
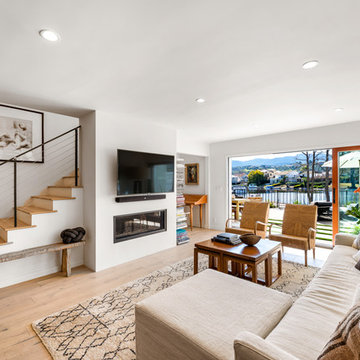
Our client had been living in her beautiful lakeside retreat for about 3 years. All around were stunning views of the lake and mountains, but the view from inside was minimal. It felt dark and closed off from the gorgeous waterfront mere feet away. She desired a bigger kitchen, natural light, and a contemporary look. Referred to JRP by a subcontractor our client walked into the showroom one day, took one look at the modern kitchen in our design center, and was inspired!
After talking about the frustrations of dark spaces and limitations when entertaining groups of friends, the homeowner and the JRP design team emerged with a new vision. Two walls between the living room and kitchen would be eliminated and structural revisions were needed for a common wall shared a wall with a neighbor. With the wall removals and the addition of multiple slider doors, the main level now has an open layout.
Everything in the home went from dark to luminous as sunlight could now bounce off white walls to illuminate both spaces. Our aim was to create a beautiful modern kitchen which fused the necessities of a functional space with the elegant form of the contemporary aesthetic. The kitchen playfully mixes frameless white upper with horizontal grain oak lower cabinets and a fun diagonal white tile backsplash. Gorgeous grey Cambria quartz with white veining meets them both in the middle. The large island with integrated barstool area makes it functional and a great entertaining space.
The master bedroom received a mini facelift as well. White never fails to give your bedroom a timeless look. The beautiful, bright marble shower shows what's possible when mixing tile shape, size, and color. The marble mosaic tiles in the shower pan are especially bold paired with black matte plumbing fixtures and gives the shower a striking visual.
Layers, light, consistent intention, and fun! - paired with beautiful, unique designs and a personal touch created this beautiful home that does not go unnoticed.
PROJECT DETAILS:
• Style: Contemporary
• Colors: Neutrals
• Countertops: Cambria Quartz, Luxury Series, Queen Anne
• Kitchen Cabinets: Slab, Overlay Frameless
Uppers: Blanco
Base: Horizontal Grain Oak
• Hardware/Plumbing Fixture Finish: Kitchen – Stainless Steel
• Lighting Fixtures:
• Flooring:
Hardwood: Siberian Oak with Fossil Stone finish
• Tile/Backsplash:
Kitchen Backsplash: White/Clear Glass
Master Bath Floor: Ann Sacks Benton Mosaics Marble
Master Bath Surround: Ann Sacks White Thassos Marble
Photographer: Andrew – Open House VC

Tony Hernandez Photography
Idées déco pour un très grand salon contemporain ouvert avec un bar de salon, un mur blanc, un sol en carrelage de porcelaine, une cheminée ribbon, un manteau de cheminée en pierre, un téléviseur fixé au mur et un sol gris.
Idées déco pour un très grand salon contemporain ouvert avec un bar de salon, un mur blanc, un sol en carrelage de porcelaine, une cheminée ribbon, un manteau de cheminée en pierre, un téléviseur fixé au mur et un sol gris.
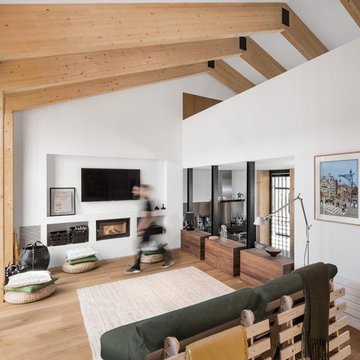
Proyecto: La Reina Obrera y Estudio Hús. Fotografías de Álvaro de la Fuente, La Reina Obrera y BAM.
Inspiration pour un grand salon design ouvert avec un mur blanc, un sol en bois brun, une cheminée ribbon, un manteau de cheminée en métal, un téléviseur fixé au mur et un sol marron.
Inspiration pour un grand salon design ouvert avec un mur blanc, un sol en bois brun, une cheminée ribbon, un manteau de cheminée en métal, un téléviseur fixé au mur et un sol marron.

Idée de décoration pour un très grand salon design ouvert avec un mur beige, un sol en bois brun, un manteau de cheminée en béton, un sol marron, un téléviseur fixé au mur et une cheminée ribbon.

Idée de décoration pour un salon marin de taille moyenne et ouvert avec un sol en carrelage de porcelaine, une cheminée ribbon, un manteau de cheminée en béton, un téléviseur fixé au mur, un mur blanc et un sol blanc.
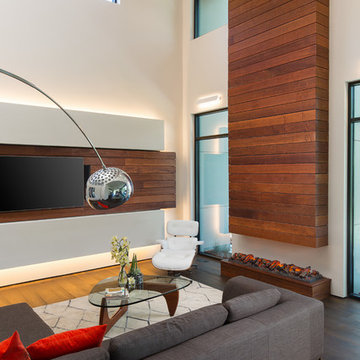
Matthew Anderson
Aménagement d'un salon moderne de taille moyenne et ouvert avec un mur blanc, parquet foncé, une cheminée ribbon, un manteau de cheminée en bois, un téléviseur fixé au mur et un sol marron.
Aménagement d'un salon moderne de taille moyenne et ouvert avec un mur blanc, parquet foncé, une cheminée ribbon, un manteau de cheminée en bois, un téléviseur fixé au mur et un sol marron.
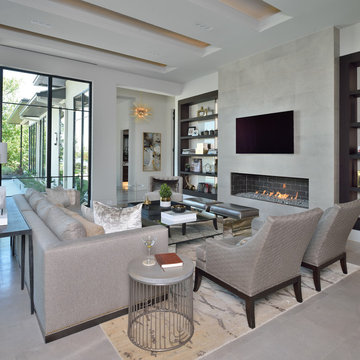
Exemple d'un grand salon tendance ouvert avec une salle de réception, un mur blanc, une cheminée ribbon, un manteau de cheminée en carrelage, un téléviseur fixé au mur, un sol gris et un sol en carrelage de céramique.
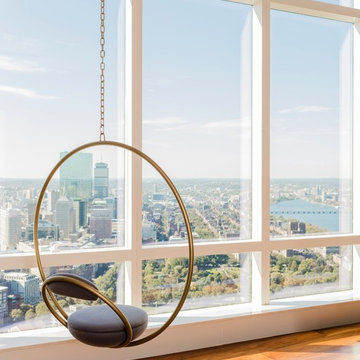
Michael J. Lee
Cette image montre un grand salon design ouvert avec une salle de réception, un mur gris, un sol en bois brun, une cheminée ribbon, un manteau de cheminée en pierre, un téléviseur fixé au mur et un sol marron.
Cette image montre un grand salon design ouvert avec une salle de réception, un mur gris, un sol en bois brun, une cheminée ribbon, un manteau de cheminée en pierre, un téléviseur fixé au mur et un sol marron.
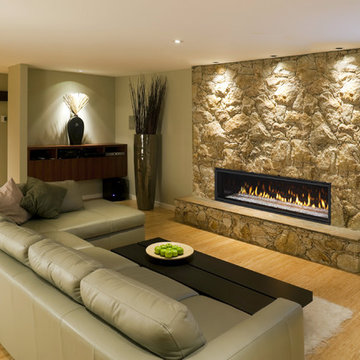
Cette photo montre un salon moderne de taille moyenne et ouvert avec un mur beige, parquet clair, une cheminée ribbon, un manteau de cheminée en pierre, un téléviseur fixé au mur et un sol beige.
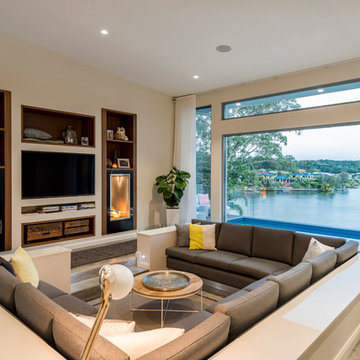
Réalisation d'un salon design avec un mur jaune, une cheminée ribbon et un téléviseur fixé au mur.
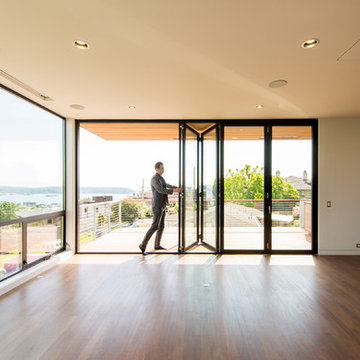
Build LLC
Cette photo montre un grand salon moderne ouvert avec une salle de réception, un mur beige, un sol en bois brun, une cheminée ribbon, un manteau de cheminée en métal, un téléviseur fixé au mur et un sol marron.
Cette photo montre un grand salon moderne ouvert avec une salle de réception, un mur beige, un sol en bois brun, une cheminée ribbon, un manteau de cheminée en métal, un téléviseur fixé au mur et un sol marron.
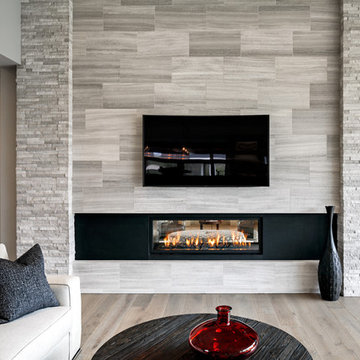
The Cicero is a modern styled home for today’s contemporary lifestyle. It features sweeping facades with deep overhangs, tall windows, and grand outdoor patio. The contemporary lifestyle is reinforced through a visually connected array of communal spaces. The kitchen features a symmetrical plan with large island and is connected to the dining room through a wide opening flanked by custom cabinetry. Adjacent to the kitchen, the living and sitting rooms are connected to one another by a see-through fireplace. The communal nature of this plan is reinforced downstairs with a lavish wet-bar and roomy living space, perfect for entertaining guests. Lastly, with vaulted ceilings and grand vistas, the master suite serves as a cozy retreat from today’s busy lifestyle.
Photographer: Brad Gillette
Idées déco de salons avec une cheminée ribbon et un téléviseur fixé au mur
4