Idées déco de salons avec une cheminée ribbon
Trier par :
Budget
Trier par:Populaires du jour
21 - 40 sur 2 137 photos
1 sur 3

The Atherton House is a family compound for a professional couple in the tech industry, and their two teenage children. After living in Singapore, then Hong Kong, and building homes there, they looked forward to continuing their search for a new place to start a life and set down roots.
The site is located on Atherton Avenue on a flat, 1 acre lot. The neighboring lots are of a similar size, and are filled with mature planting and gardens. The brief on this site was to create a house that would comfortably accommodate the busy lives of each of the family members, as well as provide opportunities for wonder and awe. Views on the site are internal. Our goal was to create an indoor- outdoor home that embraced the benign California climate.
The building was conceived as a classic “H” plan with two wings attached by a double height entertaining space. The “H” shape allows for alcoves of the yard to be embraced by the mass of the building, creating different types of exterior space. The two wings of the home provide some sense of enclosure and privacy along the side property lines. The south wing contains three bedroom suites at the second level, as well as laundry. At the first level there is a guest suite facing east, powder room and a Library facing west.
The north wing is entirely given over to the Primary suite at the top level, including the main bedroom, dressing and bathroom. The bedroom opens out to a roof terrace to the west, overlooking a pool and courtyard below. At the ground floor, the north wing contains the family room, kitchen and dining room. The family room and dining room each have pocketing sliding glass doors that dissolve the boundary between inside and outside.
Connecting the wings is a double high living space meant to be comfortable, delightful and awe-inspiring. A custom fabricated two story circular stair of steel and glass connects the upper level to the main level, and down to the basement “lounge” below. An acrylic and steel bridge begins near one end of the stair landing and flies 40 feet to the children’s bedroom wing. People going about their day moving through the stair and bridge become both observed and observer.
The front (EAST) wall is the all important receiving place for guests and family alike. There the interplay between yin and yang, weathering steel and the mature olive tree, empower the entrance. Most other materials are white and pure.
The mechanical systems are efficiently combined hydronic heating and cooling, with no forced air required.

Cette image montre un grand salon chalet ouvert avec une salle de réception, un mur blanc, parquet clair, une cheminée ribbon, un manteau de cheminée en métal et aucun téléviseur.
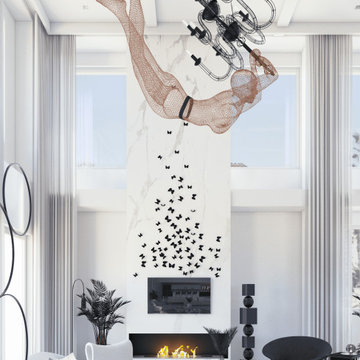
www.branadesigns.com
Idée de décoration pour un très grand salon design ouvert avec un mur blanc, une cheminée ribbon, un manteau de cheminée en pierre, un téléviseur fixé au mur, une salle de réception, un sol en bois brun et un sol beige.
Idée de décoration pour un très grand salon design ouvert avec un mur blanc, une cheminée ribbon, un manteau de cheminée en pierre, un téléviseur fixé au mur, une salle de réception, un sol en bois brun et un sol beige.
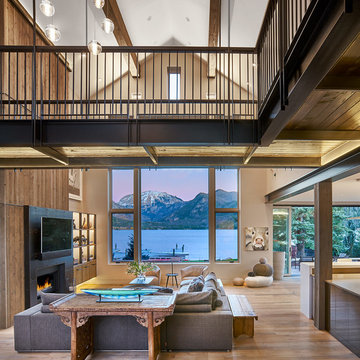
David Patterson Photography
Idées déco pour un très grand salon montagne ouvert avec parquet clair, une cheminée ribbon, un manteau de cheminée en métal et un téléviseur fixé au mur.
Idées déco pour un très grand salon montagne ouvert avec parquet clair, une cheminée ribbon, un manteau de cheminée en métal et un téléviseur fixé au mur.
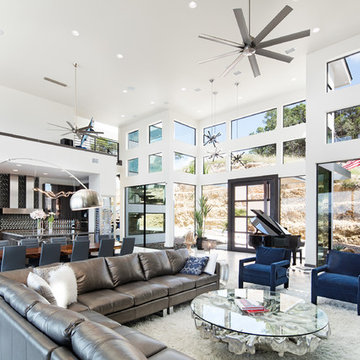
design by oscar e flores design studio
builder mike hollaway homes
Cette photo montre un grand salon tendance ouvert avec un mur blanc, un sol en carrelage de porcelaine, une cheminée ribbon, un manteau de cheminée en bois, aucun téléviseur et éclairage.
Cette photo montre un grand salon tendance ouvert avec un mur blanc, un sol en carrelage de porcelaine, une cheminée ribbon, un manteau de cheminée en bois, aucun téléviseur et éclairage.

Miami Interior Designers - Residential Interior Design Project in Miami, FL. Regalia is an ultra-luxurious, one unit per floor residential tower. The 7600 square foot floor plate/balcony seen here was designed by Britto Charette.
Photo: Alexia Fodere
Designers: Britto Charette
www.brittocharette.com
Modern interior decorators, Modern interior decorator, Contemporary Interior Designers, Contemporary Interior Designer, Interior design decorators, Interior design decorator, Interior Decoration and Design, Black Interior Designers, Black Interior Designer
Interior designer, Interior designers, Interior design decorators, Interior design decorator, Home interior designers, Home interior designer, Interior design companies, interior decorators, Interior decorator, Decorators, Decorator, Miami Decorators, Miami Decorator, Decorators, Miami Decorator, Miami Interior Design Firm, Interior Design Firms, Interior Designer Firm, Interior Designer Firms, Interior design, Interior designs, home decorators, Ocean front, Luxury home in Miami Beach, Living Room, master bedroom, master bathroom, powder room, Miami, Miami Interior Designers, Miami Interior Designer, Interior Designers Miami, Interior Designer Miami, Modern Interior Designers, Modern Interior Designer, Interior decorating Miami
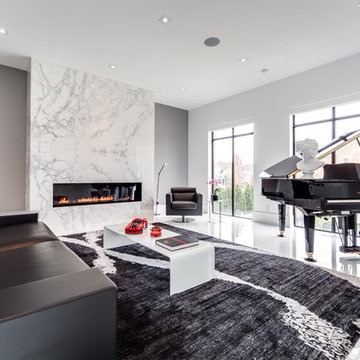
Cette photo montre un salon tendance de taille moyenne avec une salle de musique, un mur gris, une cheminée ribbon et un manteau de cheminée en pierre.
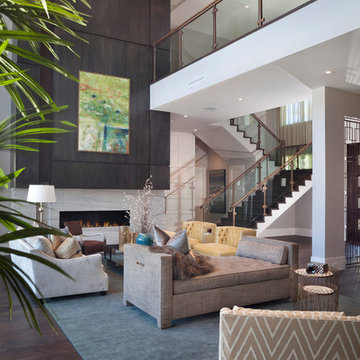
Edward Butera | ibi designs inc. | Boca Raton | Florida
Idée de décoration pour un très grand salon design ouvert avec une salle de réception, un mur gris, un sol en bois brun, une cheminée ribbon, aucun téléviseur et éclairage.
Idée de décoration pour un très grand salon design ouvert avec une salle de réception, un mur gris, un sol en bois brun, une cheminée ribbon, aucun téléviseur et éclairage.
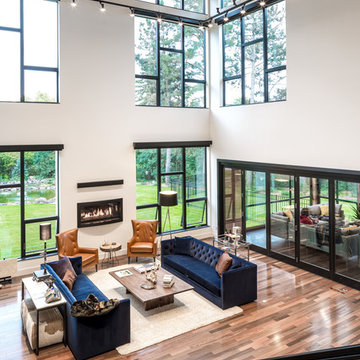
Idée de décoration pour un grand salon design ouvert avec un mur blanc, un sol en bois brun, une cheminée ribbon, un manteau de cheminée en plâtre et aucun téléviseur.

New linear fireplace and media wall with custom cabinets
Aménagement d'un grand salon classique avec un mur gris, moquette, une cheminée ribbon, un manteau de cheminée en pierre et un sol gris.
Aménagement d'un grand salon classique avec un mur gris, moquette, une cheminée ribbon, un manteau de cheminée en pierre et un sol gris.
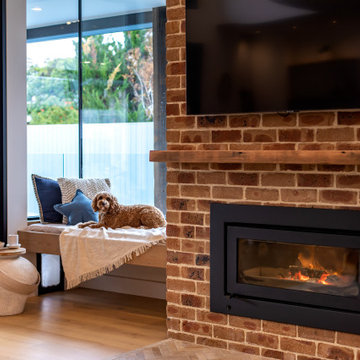
Cette photo montre un grand salon ouvert avec un mur blanc, parquet clair, une cheminée ribbon, un manteau de cheminée en brique, un téléviseur fixé au mur, un sol marron et un mur en parement de brique.

Stunning Lake James home with a modern neutral palette.
Aménagement d'un grand salon contemporain ouvert avec un mur blanc, un sol en bois brun, une cheminée ribbon, un téléviseur fixé au mur et un sol marron.
Aménagement d'un grand salon contemporain ouvert avec un mur blanc, un sol en bois brun, une cheminée ribbon, un téléviseur fixé au mur et un sol marron.

Exemple d'un salon éclectique de taille moyenne et ouvert avec un bar de salon, un mur noir, un sol en carrelage de porcelaine, une cheminée ribbon, un manteau de cheminée en pierre, un téléviseur fixé au mur et un sol beige.
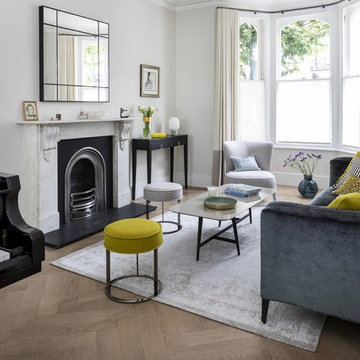
Photo Chris Snook
Inspiration pour un très grand salon design ouvert avec une salle de réception, un mur gris, un sol en bois brun, une cheminée ribbon, un manteau de cheminée en pierre, aucun téléviseur et un sol gris.
Inspiration pour un très grand salon design ouvert avec une salle de réception, un mur gris, un sol en bois brun, une cheminée ribbon, un manteau de cheminée en pierre, aucun téléviseur et un sol gris.
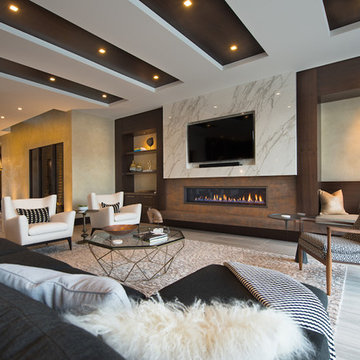
Exemple d'un grand salon tendance ouvert avec une cheminée ribbon, un manteau de cheminée en pierre, un sol beige, une salle de réception, un mur beige, un téléviseur fixé au mur et éclairage.
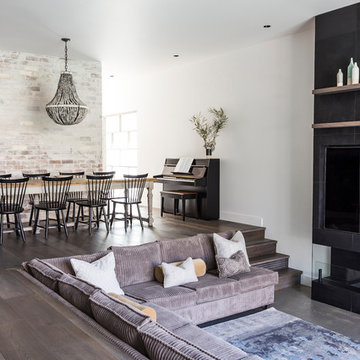
Cette photo montre un grand salon tendance ouvert avec un mur blanc, un manteau de cheminée en pierre, aucun téléviseur, parquet foncé et une cheminée ribbon.
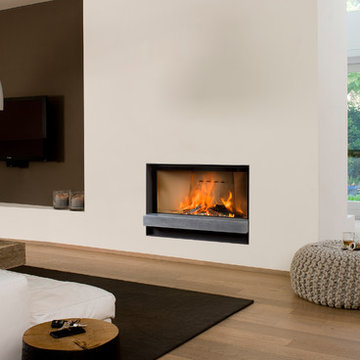
Barbas Evo 100/50 with stone bar, Inset Woodburning fire. @Orion Heating - Woodburning Stoves and Gas fires in Essex. Exclusive fireplace showroom for top European brands.
Frameless sliding glass window, rises up into fireplace chamber invisibly.
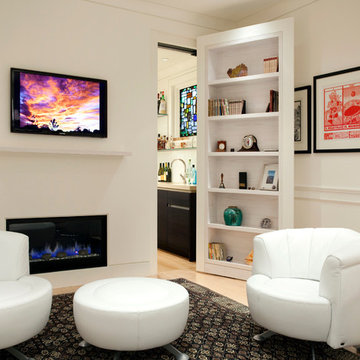
Inspiration pour un grand salon design fermé avec une cheminée ribbon, un téléviseur fixé au mur, un bar de salon, un mur blanc et parquet clair.
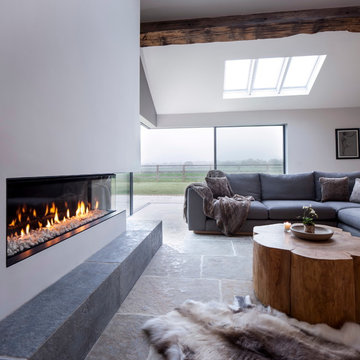
The large Lounge/Living Room extension on a total Barn Renovation in collaboration with Llama Property Developments. Complete with: Swiss Canterlevered Sky Frame Doors, M Design Gas Firebox, 65' 3D Plasma TV with surround sound, remote control Veluxes with automatic rain censors, Lutron Lighting, & Crestron Home Automation. Indian Stone Tiles with underfloor Heating, beautiful bespoke wooden elements such as Ash Tree coffee table, Black Poplar waney edged LED lit shelving, Handmade large 3mx3m sofa and beautiful Interior Design with calming colour scheme throughout.
This project has won 4 Awards.
Images by Andy Marshall Architectural & Interiors Photography.
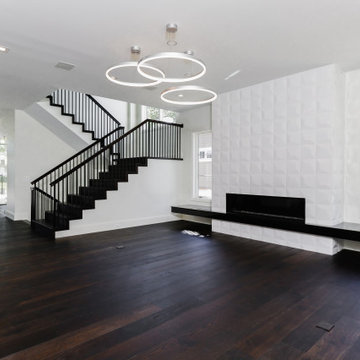
Stylish, contemporary living room.
Cette photo montre un grand salon tendance ouvert avec un mur blanc, parquet foncé, une cheminée ribbon, un manteau de cheminée en carrelage et un sol marron.
Cette photo montre un grand salon tendance ouvert avec un mur blanc, parquet foncé, une cheminée ribbon, un manteau de cheminée en carrelage et un sol marron.
Idées déco de salons avec une cheminée ribbon
2