Idées déco de salons avec une cheminée standard et canapé noir
Trier par :
Budget
Trier par:Populaires du jour
141 - 160 sur 283 photos
1 sur 3
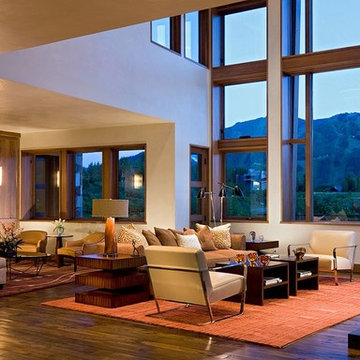
Great Room with 26 foot high window walls.
Interior Designer: Chris Powell
Builder: John Wilke
Photography: David O. Marlow
Idée de décoration pour un très grand salon design ouvert avec une salle de réception, un mur beige, parquet foncé, aucun téléviseur, une cheminée standard et canapé noir.
Idée de décoration pour un très grand salon design ouvert avec une salle de réception, un mur beige, parquet foncé, aucun téléviseur, une cheminée standard et canapé noir.
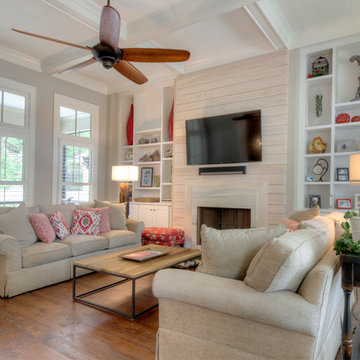
George Ingram
Aménagement d'un grand salon bord de mer avec un mur gris, parquet foncé, une cheminée standard, un manteau de cheminée en pierre, un téléviseur fixé au mur, un sol marron et canapé noir.
Aménagement d'un grand salon bord de mer avec un mur gris, parquet foncé, une cheminée standard, un manteau de cheminée en pierre, un téléviseur fixé au mur, un sol marron et canapé noir.

Photos by Dave Hubler
Idée de décoration pour un salon tradition de taille moyenne et ouvert avec un mur beige, un sol en bois brun, une cheminée standard, un manteau de cheminée en métal, un téléviseur fixé au mur et canapé noir.
Idée de décoration pour un salon tradition de taille moyenne et ouvert avec un mur beige, un sol en bois brun, une cheminée standard, un manteau de cheminée en métal, un téléviseur fixé au mur et canapé noir.
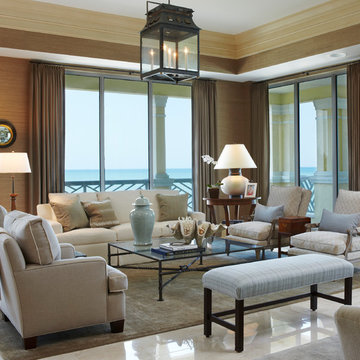
Robert Brantley
Cette photo montre un grand salon chic ouvert avec une salle de réception, aucun téléviseur, un sol en marbre, une cheminée standard, un manteau de cheminée en pierre, un sol beige et canapé noir.
Cette photo montre un grand salon chic ouvert avec une salle de réception, aucun téléviseur, un sol en marbre, une cheminée standard, un manteau de cheminée en pierre, un sol beige et canapé noir.
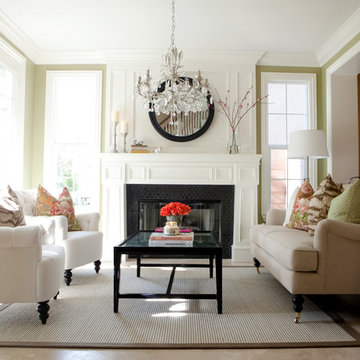
Designed by Alison Royer
Photos: Ashlee Raubach
Cette image montre un petit salon bohème fermé avec une salle de réception, un mur beige, un sol en carrelage de porcelaine, une cheminée standard, aucun téléviseur, un sol beige, un manteau de cheminée en carrelage et canapé noir.
Cette image montre un petit salon bohème fermé avec une salle de réception, un mur beige, un sol en carrelage de porcelaine, une cheminée standard, aucun téléviseur, un sol beige, un manteau de cheminée en carrelage et canapé noir.
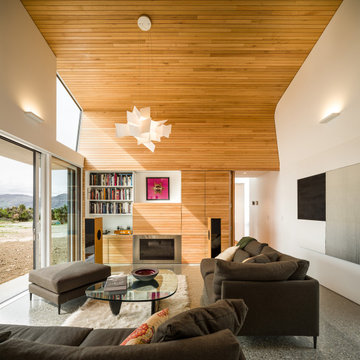
Inspiration pour un salon design ouvert avec une cheminée standard, un sol gris et canapé noir.
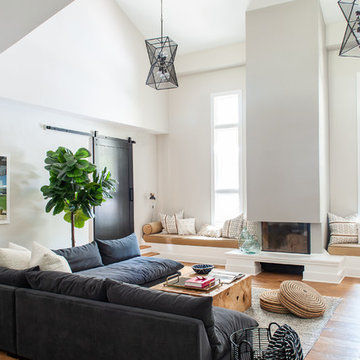
Ruby and Peach Photography
Aménagement d'un salon contemporain avec un mur blanc, un sol en bois brun, une cheminée standard, un sol marron et canapé noir.
Aménagement d'un salon contemporain avec un mur blanc, un sol en bois brun, une cheminée standard, un sol marron et canapé noir.
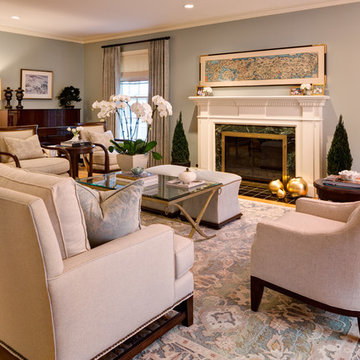
© David Papazian Photography
Featured in Luxe Interiors + Design Spring 2013
Please visit http://www.nifelledesign.com/publications.html to view the PDF of the article.
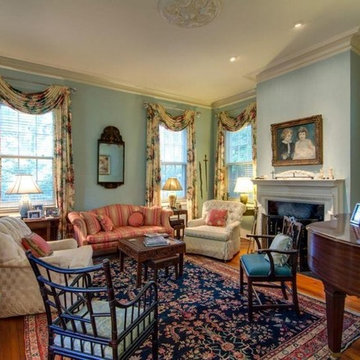
Aménagement d'un grand salon classique fermé avec une salle de réception, un mur bleu, un sol en bois brun, une cheminée standard, un manteau de cheminée en pierre, aucun téléviseur et canapé noir.
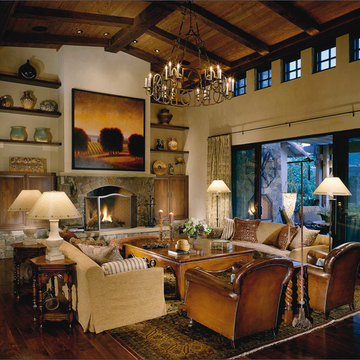
Interior design by JACQUES SAINT DIZIER
photos by Mary Nichols
Aménagement d'un salon méditerranéen avec parquet foncé, une cheminée standard, un manteau de cheminée en pierre et canapé noir.
Aménagement d'un salon méditerranéen avec parquet foncé, une cheminée standard, un manteau de cheminée en pierre et canapé noir.
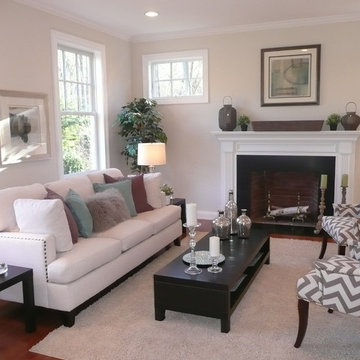
Staging and Photos by: Betsy Konaxis, BK Classic Collections Home Stagers
Aménagement d'un salon classique de taille moyenne et ouvert avec un mur beige, un sol en bois brun, une cheminée standard, un manteau de cheminée en bois, une salle de réception, aucun téléviseur, un sol marron et canapé noir.
Aménagement d'un salon classique de taille moyenne et ouvert avec un mur beige, un sol en bois brun, une cheminée standard, un manteau de cheminée en bois, une salle de réception, aucun téléviseur, un sol marron et canapé noir.
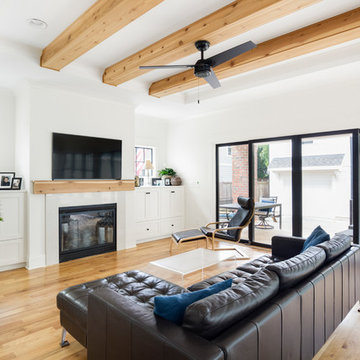
Meagan Larson Photography
Cette photo montre un salon chic avec un mur blanc, parquet clair, une cheminée standard, un téléviseur fixé au mur, un sol beige et canapé noir.
Cette photo montre un salon chic avec un mur blanc, parquet clair, une cheminée standard, un téléviseur fixé au mur, un sol beige et canapé noir.
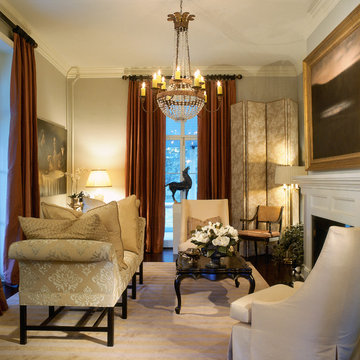
Geoffrey Hodgdon
Inspiration pour un petit salon traditionnel avec une salle de réception, une cheminée standard et canapé noir.
Inspiration pour un petit salon traditionnel avec une salle de réception, une cheminée standard et canapé noir.
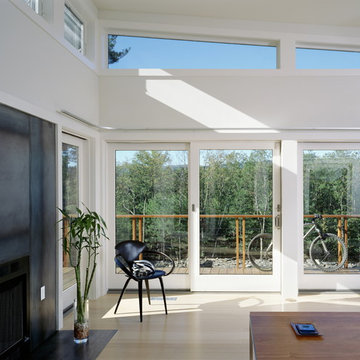
Located on a five-acre rocky outcrop, The Mountain Retreat trades in Manhattan skyscrapers and the scuttle of yellow cabs for sweeping views of the Catskill Mountains and hawks gliding on the thermals below. The client, who loves mountain biking and rock climbing, camped out on the hilltop during the siting of the house to determine the best spot, angle and orientation for his new escape. The resulting home is a retreat carefully crafted into its unique surroundings. The Mountain Retreat provides a unique and efficient 1,800 sf indoor and outdoor living and entertaining experience.
The finished house, sitting partially on concrete stilts, gives way to a striking display. Its angular lines, soaring height, and unique blend of warm cedar siding with cool gray concrete panels and glass are displayed to great advantage in the context of its rough mountaintop setting. The stilts act as supports for the great room above and, below, define the parking spaces for an uncluttered entry and carport. An enclosed staircase runs along the north side of the house. Sheathed inside and out with gray cement board panels, it leads from the ground floor entrance to the main living spaces, which exist in the treetops. Requiring the insertion of pylons, a well, and a septic tank, the rocky terrain of the immediate site had to be blasted. Rather than discarding the remnants, the rocks were scattered around the site. Used for outdoor seating and the entry pathway, the rock cover further emphasizes the relation and integration of the house into the natural backdrop.
The home’s butterfly roof channels rainwater to two custom metal scuppers, from which it cascades off onto thoughtfully placed boulders. The butterfly roof gives the great room and master bedroom a tall, sloped ceiling with light from above, while a suite of ground-room floors fit cozily below. An elevated cedar deck wraps around three sides of the great room, offering a full day of sunshine for deck lounging and for the entire room to be opened to the outdoors with ease.
Architects: Joseph Tanney, Robert Luntz
Project Architect: John Kim
Project Team: Jacob Moore
Manufacturer: Apex Homes, INC.
Engineer: Robert Silman Associates, P.C., Greg Sloditski
Contractor: JH Construction, INC.
Photographer: © Floto & Warner
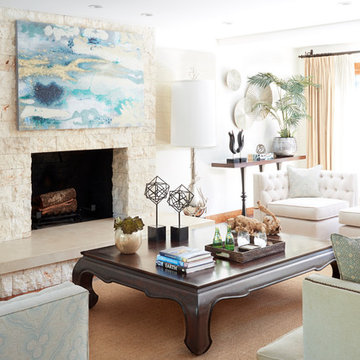
Réalisation d'un salon marin de taille moyenne et fermé avec un mur blanc, une cheminée standard, un manteau de cheminée en pierre, une salle de réception, un sol en bois brun, aucun téléviseur, un sol marron et canapé noir.
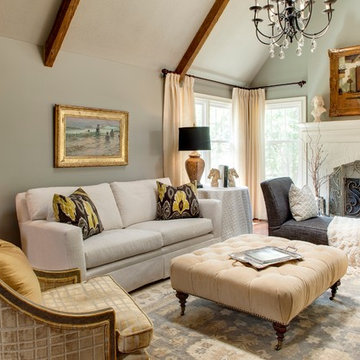
Inspiration pour un salon traditionnel de taille moyenne et ouvert avec un mur gris, un sol en bois brun, une cheminée standard, un manteau de cheminée en brique, une salle de réception, aucun téléviseur et canapé noir.
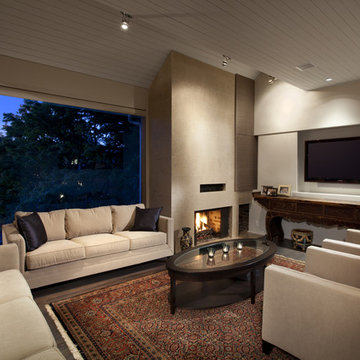
Designer: False Creek Design Group
Photographer: Ema Peter
Réalisation d'un grand salon design avec une cheminée standard, un téléviseur fixé au mur et canapé noir.
Réalisation d'un grand salon design avec une cheminée standard, un téléviseur fixé au mur et canapé noir.
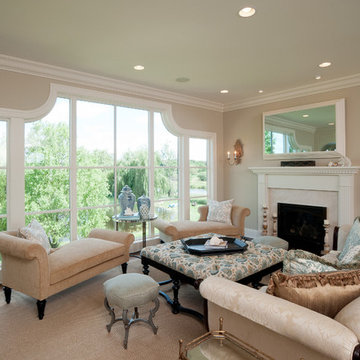
The Victoria era ended more then 100 years ago, but it's design influences-deep, rich colors, wallpaper with bold patterns and velvety textures, and high-quality, detailed millwork-can still be found in the modern-day homes, such as this 7,500-square-foot beauty in Medina.
The home's entrance is fit for a king and queen. A dramatic two-story foyer opens up to 10-foot ceilings, graced by a curved staircase, a sun-filled living room that takes advantage of the views of the three-acre property, and a music room, featuring the homeowners' baby grand piano.
"Each unique room has a sense of separation, yet there's an open floor plan", explains Andy Schrader, president of Schrader & Companies, the builder behind this masterpiece.
The home features four bedrooms and five baths, including a stunning master suite with and expansive walk-in master shower-complete with exterior and interior windows and a rain showerhead suspended from the ceiling. Other luxury amenities include main- and upper level laundries, four garage stalls, an indoor sport court, a workroom for the wife (with French doors accessing a personal patio), and a vestibule opening to the husband's office, complete with ship portal.
The nucleus of this home is the kitchen, with a wall of windows overlooking a private pond, a cathedral vaulted ceiling, and a unique Romeo-and-Juliet balcony, a trademark feature of the builder.
Story courtesy or Midwest Home Magazine-August 2012
Written by Christina Sarinske
Photographs courtesy of Scott Jacobson
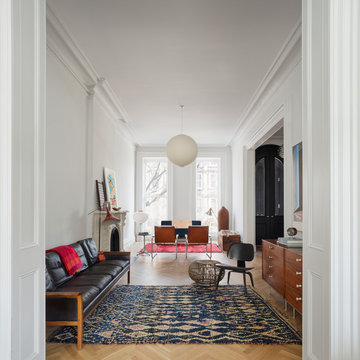
Photograph by Devon Banks
Idées déco pour un salon scandinave fermé avec un mur blanc, un sol en bois brun, une cheminée standard et canapé noir.
Idées déco pour un salon scandinave fermé avec un mur blanc, un sol en bois brun, une cheminée standard et canapé noir.
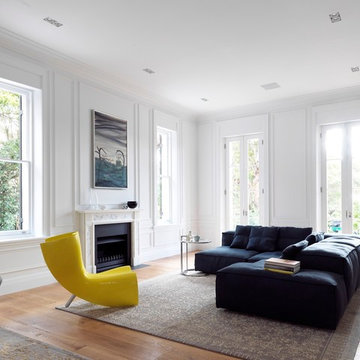
decus interiors
Inspiration pour un salon bohème avec un mur blanc, un sol en bois brun, une cheminée standard et canapé noir.
Inspiration pour un salon bohème avec un mur blanc, un sol en bois brun, une cheminée standard et canapé noir.
Idées déco de salons avec une cheminée standard et canapé noir
8