Idées déco de salons avec une cheminée standard et du lambris de bois
Trier par :
Budget
Trier par:Populaires du jour
41 - 60 sur 894 photos
1 sur 3
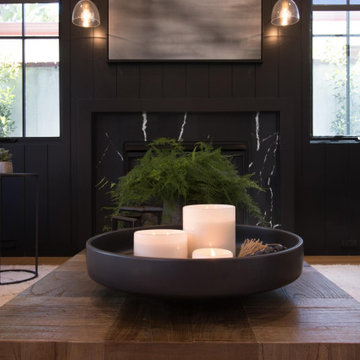
Living room
Aménagement d'un salon classique de taille moyenne et fermé avec un mur noir, moquette, une cheminée standard, un téléviseur fixé au mur et du lambris de bois.
Aménagement d'un salon classique de taille moyenne et fermé avec un mur noir, moquette, une cheminée standard, un téléviseur fixé au mur et du lambris de bois.

Deep tones of gently weathered grey and brown. A modern look that still respects the timelessness of natural wood.
Exemple d'un grand salon rétro ouvert avec une salle de réception, un mur beige, un sol en vinyl, une cheminée standard, un téléviseur fixé au mur, un sol marron, un plafond à caissons et du lambris de bois.
Exemple d'un grand salon rétro ouvert avec une salle de réception, un mur beige, un sol en vinyl, une cheminée standard, un téléviseur fixé au mur, un sol marron, un plafond à caissons et du lambris de bois.

Aménagement d'un très grand salon moderne ouvert avec une bibliothèque ou un coin lecture, un mur marron, moquette, une cheminée standard, un sol marron, un plafond en bois et du lambris de bois.
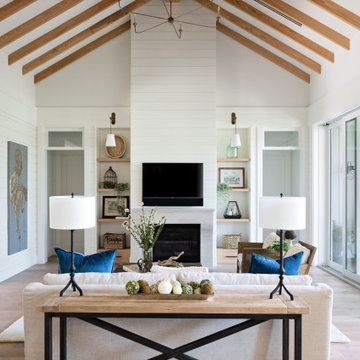
Living room view from the ktichen
Idée de décoration pour un grand salon marin ouvert avec un mur blanc, parquet clair, une cheminée standard, un manteau de cheminée en pierre, un téléviseur fixé au mur, un sol marron, poutres apparentes et du lambris de bois.
Idée de décoration pour un grand salon marin ouvert avec un mur blanc, parquet clair, une cheminée standard, un manteau de cheminée en pierre, un téléviseur fixé au mur, un sol marron, poutres apparentes et du lambris de bois.
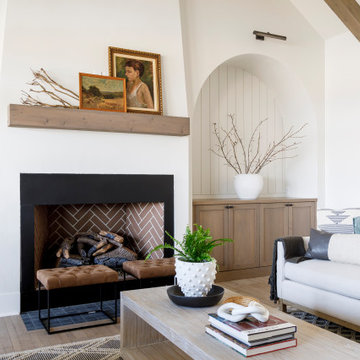
I used soft arches, warm woods, and loads of texture to create a warm and sophisticated yet casual space.
Réalisation d'un salon champêtre de taille moyenne avec un mur blanc, un sol en bois brun, une cheminée standard, un manteau de cheminée en plâtre, un plafond voûté et du lambris de bois.
Réalisation d'un salon champêtre de taille moyenne avec un mur blanc, un sol en bois brun, une cheminée standard, un manteau de cheminée en plâtre, un plafond voûté et du lambris de bois.

This full basement renovation included adding a mudroom area, media room, a bedroom, a full bathroom, a game room, a kitchen, a gym and a beautiful custom wine cellar. Our clients are a family that is growing, and with a new baby, they wanted a comfortable place for family to stay when they visited, as well as space to spend time themselves. They also wanted an area that was easy to access from the pool for entertaining, grabbing snacks and using a new full pool bath.We never treat a basement as a second-class area of the house. Wood beams, customized details, moldings, built-ins, beadboard and wainscoting give the lower level main-floor style. There’s just as much custom millwork as you’d see in the formal spaces upstairs. We’re especially proud of the wine cellar, the media built-ins, the customized details on the island, the custom cubbies in the mudroom and the relaxing flow throughout the entire space.
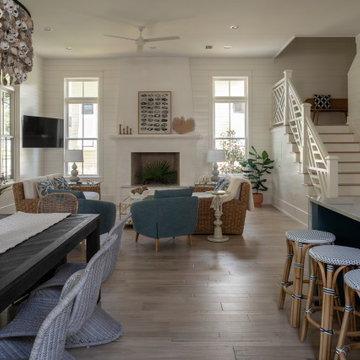
Réalisation d'un salon tradition de taille moyenne et ouvert avec un mur blanc, parquet clair, une cheminée standard, un manteau de cheminée en plâtre, aucun téléviseur, un sol beige et du lambris de bois.
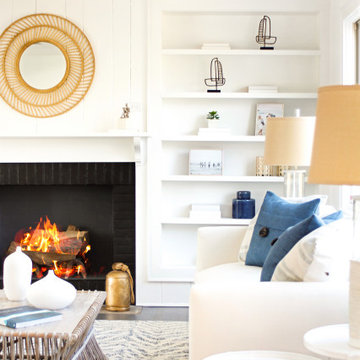
This beautiful, waterfront property features an open living space and abundant light throughout and was staged by BA Staging & Interiors. The staging was carefully curated to reflect sophisticated beach living with white and soothing blue accents. Luxurious textures were included to showcase comfort and elegance.
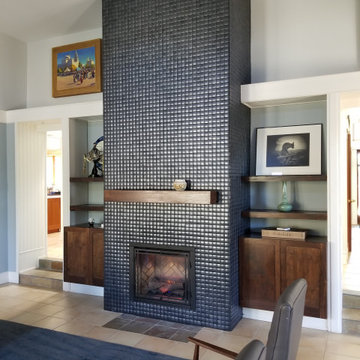
We created a sleek backdrop & sophisticated feeling in a living room refresh project. The Ann Saks tile glows in the Santa Fe light, and provides a dramatic focal point for the room. The Erte figure poses in front of a custom fused glass sculpture by a local artist.
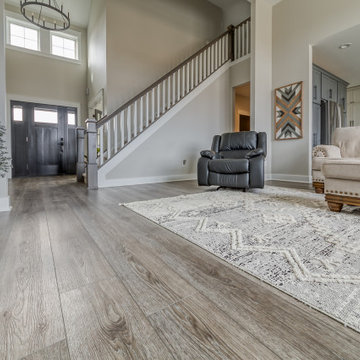
Deep tones of gently weathered grey and brown. A modern look that still respects the timelessness of natural wood.
Idées déco pour un salon rétro de taille moyenne et ouvert avec une salle de réception, un mur beige, un sol en vinyl, une cheminée standard, un téléviseur fixé au mur, un sol marron, un plafond à caissons et du lambris de bois.
Idées déco pour un salon rétro de taille moyenne et ouvert avec une salle de réception, un mur beige, un sol en vinyl, une cheminée standard, un téléviseur fixé au mur, un sol marron, un plafond à caissons et du lambris de bois.
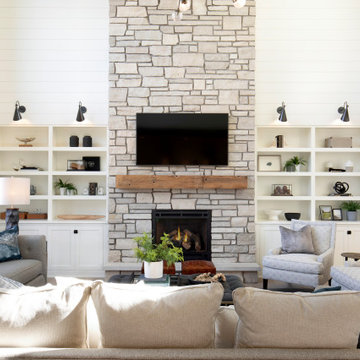
Inspiration pour un très grand salon traditionnel ouvert avec un mur blanc, parquet clair, une cheminée standard, un manteau de cheminée en pierre, un téléviseur encastré, un sol beige, un plafond voûté et du lambris de bois.
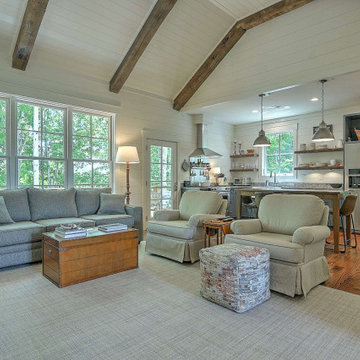
An efficiently designed fishing retreat with waterfront access on the Holston River in East Tennessee
Réalisation d'un petit salon chalet ouvert avec un mur blanc, un sol en bois brun, une cheminée standard, un manteau de cheminée en brique, un téléviseur fixé au mur, un plafond en lambris de bois et du lambris de bois.
Réalisation d'un petit salon chalet ouvert avec un mur blanc, un sol en bois brun, une cheminée standard, un manteau de cheminée en brique, un téléviseur fixé au mur, un plafond en lambris de bois et du lambris de bois.
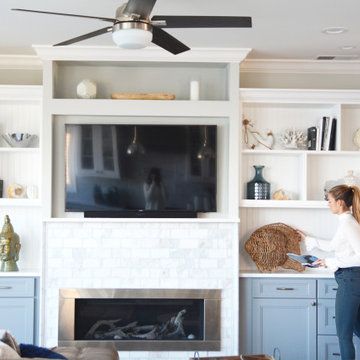
Exemple d'un salon ouvert avec un mur gris, un sol en bois brun, une cheminée standard, un manteau de cheminée en carrelage, un téléviseur fixé au mur, un sol gris et du lambris de bois.
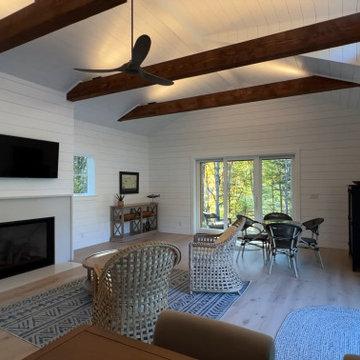
Inspiration pour un salon craftsman ouvert avec une cheminée standard, un manteau de cheminée en pierre, un téléviseur fixé au mur, poutres apparentes et du lambris de bois.
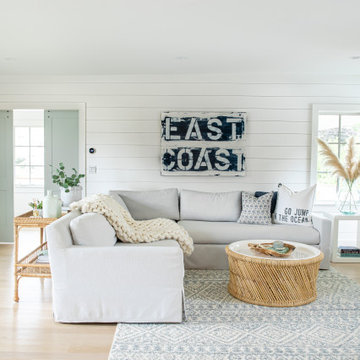
Cette image montre un grand salon marin ouvert avec un mur blanc, parquet clair, une cheminée standard, un manteau de cheminée en lambris de bois, un téléviseur fixé au mur, un sol marron, poutres apparentes et du lambris de bois.
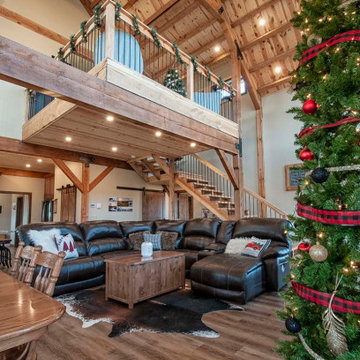
Rustic Post and Beam Open Concept Living Space
Idées déco pour un salon montagne ouvert avec une salle de réception, parquet foncé, une cheminée standard, poutres apparentes et du lambris de bois.
Idées déco pour un salon montagne ouvert avec une salle de réception, parquet foncé, une cheminée standard, poutres apparentes et du lambris de bois.
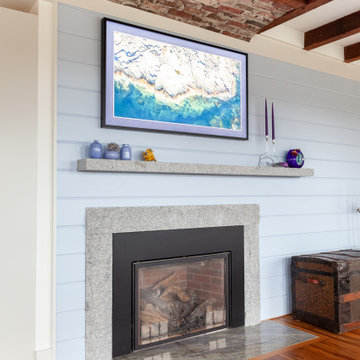
Family room of this Rockport Cottage Conversion with bead board exposed beam ceiling, granite mantle, reclaimed shiplap detail on walls.
Exemple d'un salon bord de mer de taille moyenne avec un mur bleu, un sol en bois brun, une cheminée standard, un manteau de cheminée en pierre, aucun téléviseur, un sol orange, poutres apparentes et du lambris de bois.
Exemple d'un salon bord de mer de taille moyenne avec un mur bleu, un sol en bois brun, une cheminée standard, un manteau de cheminée en pierre, aucun téléviseur, un sol orange, poutres apparentes et du lambris de bois.

with the fireplace dividing the only shared space the challenge was to make the room flow and provide all necessary functions including kitchen, dining, and living room all in one
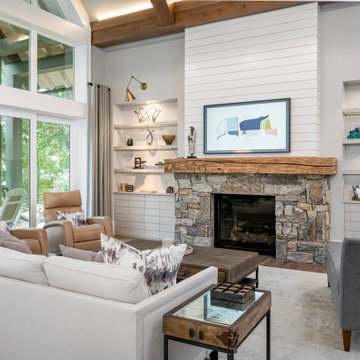
Réalisation d'un salon tradition avec un mur blanc, un sol en bois brun, une cheminée standard, un manteau de cheminée en pierre, un téléviseur fixé au mur, un sol marron, poutres apparentes, un plafond voûté et du lambris de bois.
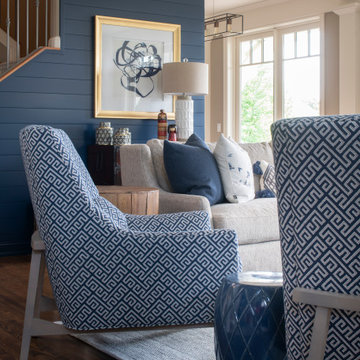
Exemple d'un grand salon chic ouvert avec une salle de réception, un mur beige, un sol en bois brun, une cheminée standard, un manteau de cheminée en bois, un téléviseur encastré, un sol marron, poutres apparentes et du lambris de bois.
Idées déco de salons avec une cheminée standard et du lambris de bois
3