Idées déco de salons avec une cheminée standard et un manteau de cheminée en brique
Trier par :
Budget
Trier par:Populaires du jour
61 - 80 sur 17 013 photos
1 sur 3
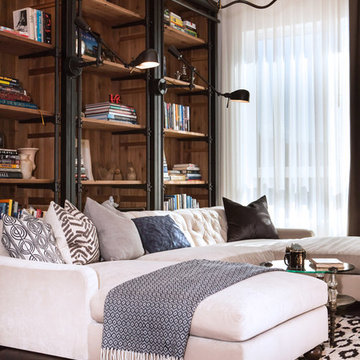
Erika Bierman
Inspiration pour un salon rustique de taille moyenne et ouvert avec une bibliothèque ou un coin lecture, un mur beige, un sol en bois brun, une cheminée standard, un manteau de cheminée en brique et aucun téléviseur.
Inspiration pour un salon rustique de taille moyenne et ouvert avec une bibliothèque ou un coin lecture, un mur beige, un sol en bois brun, une cheminée standard, un manteau de cheminée en brique et aucun téléviseur.
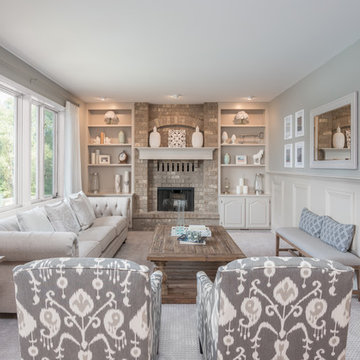
Inspiration pour un salon traditionnel avec un mur gris, moquette, une cheminée standard et un manteau de cheminée en brique.
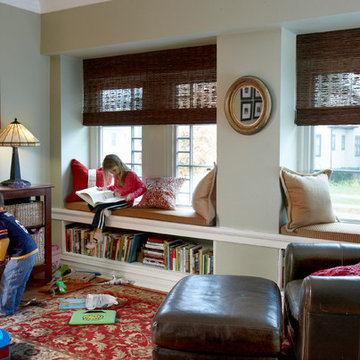
Photography by Tony Soluri
Exemple d'un salon craftsman de taille moyenne et ouvert avec un mur vert, un sol en bois brun, une cheminée standard, un manteau de cheminée en brique et un téléviseur indépendant.
Exemple d'un salon craftsman de taille moyenne et ouvert avec un mur vert, un sol en bois brun, une cheminée standard, un manteau de cheminée en brique et un téléviseur indépendant.
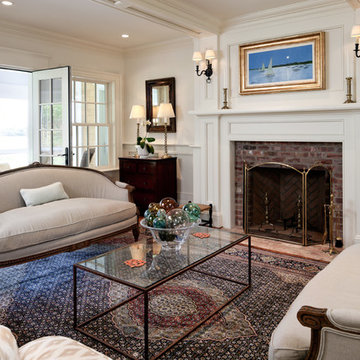
The white cased beams and crown moulding in this formal living room complement the red brick fireplace. Greg Premru Photography
Idées déco pour un salon bord de mer de taille moyenne avec une salle de réception, un mur blanc, un sol en bois brun, une cheminée standard et un manteau de cheminée en brique.
Idées déco pour un salon bord de mer de taille moyenne avec une salle de réception, un mur blanc, un sol en bois brun, une cheminée standard et un manteau de cheminée en brique.
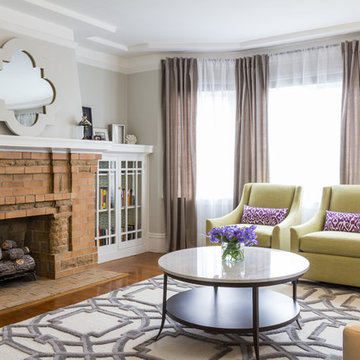
Tim dCOY Photography
Cette image montre un salon traditionnel avec une salle de réception, un mur gris, un sol en bois brun, une cheminée standard, un manteau de cheminée en brique et aucun téléviseur.
Cette image montre un salon traditionnel avec une salle de réception, un mur gris, un sol en bois brun, une cheminée standard, un manteau de cheminée en brique et aucun téléviseur.
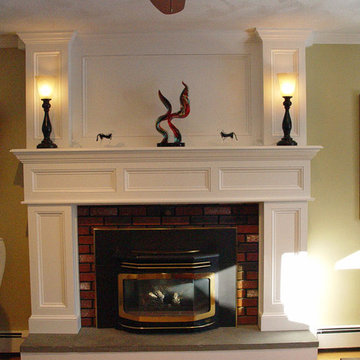
Inspiration pour un salon traditionnel de taille moyenne avec un mur jaune, un sol en bois brun, une cheminée standard, un manteau de cheminée en brique et une salle de réception.
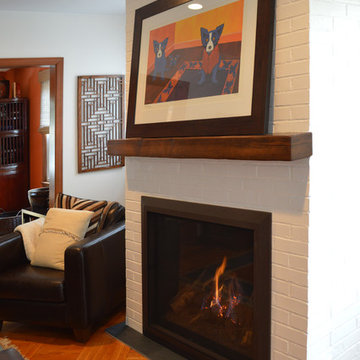
A dramatic transformation in an early 20th century home brought into the new millennium by a young and eclectic owner. A new fireplace adds to the warmth and ambiance to a space filled with warm spice colors and African pieces collected through many travels. The clean face gas burning unit is the Bayport model from Kozy Heat finished with a Beveled front in Rust. The brick is new to the home and is painted white to limit the rustic feel but still maintain it's classic look. A slate hearth and a reclaimed wood mantel from a 100 year old barn compliment the design and anchor the design in tradition.
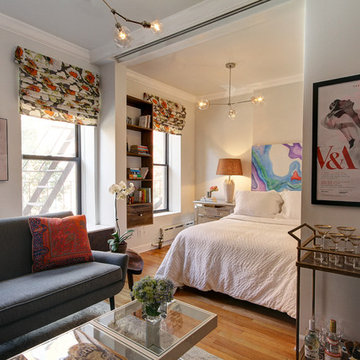
Julie Florio Photography
Cette image montre un salon design de taille moyenne et ouvert avec un mur blanc, parquet clair, une cheminée standard, un manteau de cheminée en brique, un téléviseur encastré, un sol beige et éclairage.
Cette image montre un salon design de taille moyenne et ouvert avec un mur blanc, parquet clair, une cheminée standard, un manteau de cheminée en brique, un téléviseur encastré, un sol beige et éclairage.
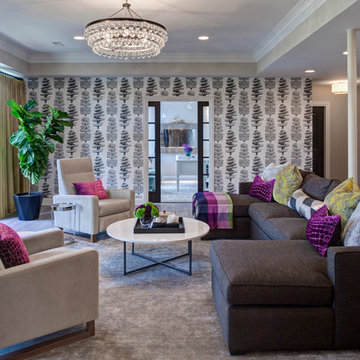
Modern, fun and vibrant Family room designed by EDYTA & CO.. Charcoal Sectional and comfortable recliner chairs centered in the room. Custom fuchsia and yellow accents in pillows, drapery and art add color and vibrant detail to the room. Glam chandelier adds sparkle and whimsy. Black and white pattern wallpaper adds that fun factor as well as dimension and detail.
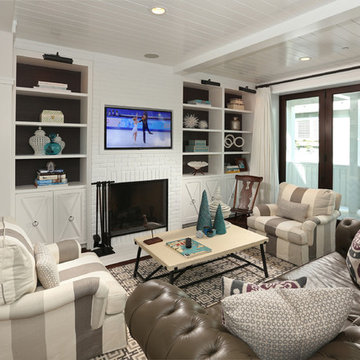
Family Room. TV Nicely recessed into the wall.
Réalisation d'un salon marin de taille moyenne et fermé avec une salle de réception, un mur blanc, parquet foncé, une cheminée standard, un manteau de cheminée en brique, un téléviseur fixé au mur et éclairage.
Réalisation d'un salon marin de taille moyenne et fermé avec une salle de réception, un mur blanc, parquet foncé, une cheminée standard, un manteau de cheminée en brique, un téléviseur fixé au mur et éclairage.
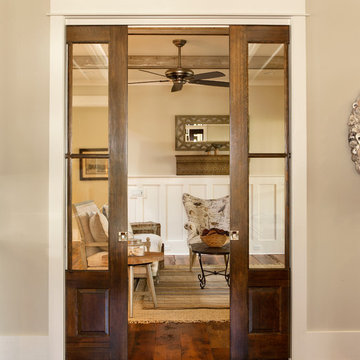
The Laurel was a project that required a rigorous lesson in southern architectural vernacular. The site being located in the hot climate of the Carolina shoreline, the client was eager to capture cross breezes and utilize outdoor entertainment spaces. The home was designed with three covered porches, one partially covered courtyard, and one screened porch, all accessed by way of French doors and extra tall double-hung windows. The open main level floor plan centers on common livings spaces, while still leaving room for a luxurious master suite. The upstairs loft includes two individual bed and bath suites, providing ample room for guests. Native materials were used in construction, including a metal roof and local timber.

Idée de décoration pour un grand salon design ouvert avec une salle de réception, une cheminée standard, un manteau de cheminée en brique, un téléviseur fixé au mur, sol en stratifié et un mur multicolore.
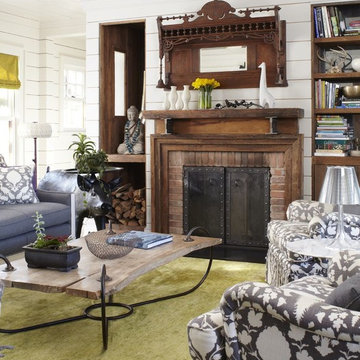
Exemple d'un grand salon nature fermé avec un manteau de cheminée en brique, un mur blanc, une salle de réception, moquette, une cheminée standard et aucun téléviseur.
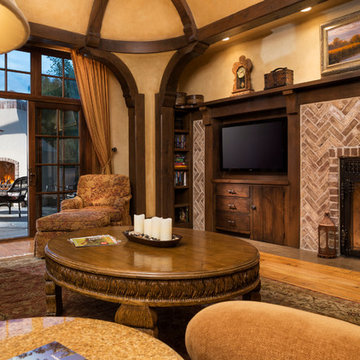
Architect: DeNovo Architects, Interior Design: Sandi Guilfoil of HomeStyle Interiors, Landscape Design: Yardscapes, Photography by James Kruger, LandMark Photography
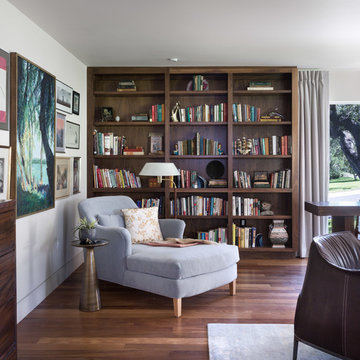
The new library room has several areas for one to enjoy. Including this cozy corner with chair and vintage reading lamp. Photo by Whit Preston.
Inspiration pour un grand salon design avec une bibliothèque ou un coin lecture, un mur blanc, parquet foncé, une cheminée standard, un manteau de cheminée en brique et éclairage.
Inspiration pour un grand salon design avec une bibliothèque ou un coin lecture, un mur blanc, parquet foncé, une cheminée standard, un manteau de cheminée en brique et éclairage.

Rob Karosis
Exemple d'un salon nature avec un mur blanc, un sol en bois brun, une cheminée standard, un manteau de cheminée en brique, un téléviseur fixé au mur et éclairage.
Exemple d'un salon nature avec un mur blanc, un sol en bois brun, une cheminée standard, un manteau de cheminée en brique, un téléviseur fixé au mur et éclairage.
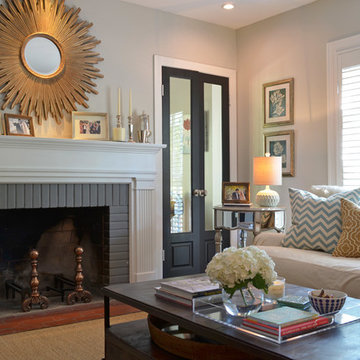
Photo: Sarah Greenman © 2013 Houzz
Aménagement d'un salon classique avec un mur gris, une cheminée standard et un manteau de cheminée en brique.
Aménagement d'un salon classique avec un mur gris, une cheminée standard et un manteau de cheminée en brique.

Karen Melvin Photography
Inspiration pour un salon avec un mur gris, une cheminée standard et un manteau de cheminée en brique.
Inspiration pour un salon avec un mur gris, une cheminée standard et un manteau de cheminée en brique.
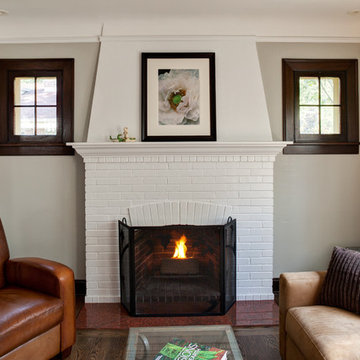
Our expansive home addition and remodel added nearly fifty percent more living space to this Highland Park residence. The sunken great room captures light from French doors, ceiling-high windows and a Majestic® fireplace. The mudroom was customized to accommodate the family dogs. Upstairs, the master bedroom features a sunny window seat, and a second fireplace warms a bubbling “airbath” in the master bathroom. The shower glows with automated LED lights and the natural stone vanity sparkles with quartzite. Cup-pull handles and a Kohler® apron sink provide rustic balance to the contemporary “red dragon” island countertop in the renovated kitchen. New oak floors seamlessly unite the entire home.
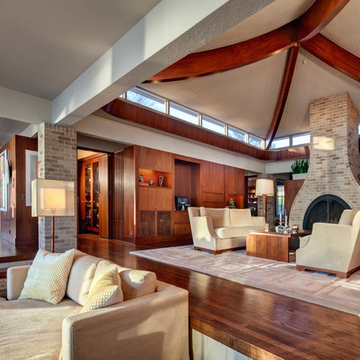
Darris Lee Harris Photography ©2012
Réalisation d'un salon vintage de taille moyenne et ouvert avec une cheminée standard, un manteau de cheminée en brique, un mur beige, parquet foncé et un sol marron.
Réalisation d'un salon vintage de taille moyenne et ouvert avec une cheminée standard, un manteau de cheminée en brique, un mur beige, parquet foncé et un sol marron.
Idées déco de salons avec une cheminée standard et un manteau de cheminée en brique
4