Idées déco de salons avec une cheminée standard et un sol bleu
Trier par :
Budget
Trier par:Populaires du jour
21 - 40 sur 243 photos
1 sur 3

Redesigned fireplace, custom area rug, hand printed roman shade fabric and coffee table designed by Coddington Design.
Photo: Matthew Millman
Aménagement d'un grand salon classique fermé avec un mur beige, une cheminée standard, un manteau de cheminée en pierre, un téléviseur indépendant, une salle de réception, moquette, un sol bleu et éclairage.
Aménagement d'un grand salon classique fermé avec un mur beige, une cheminée standard, un manteau de cheminée en pierre, un téléviseur indépendant, une salle de réception, moquette, un sol bleu et éclairage.

Cette image montre un salon traditionnel de taille moyenne et ouvert avec un mur blanc, parquet clair, une cheminée standard, un manteau de cheminée en carrelage, un sol bleu, un plafond en lambris de bois et du lambris.
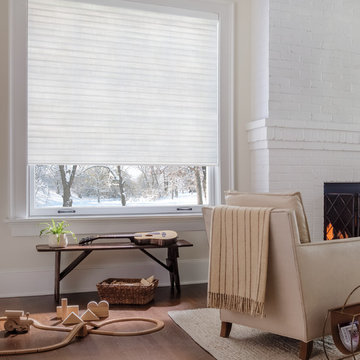
Cette photo montre un salon chic de taille moyenne et ouvert avec une salle de réception, un mur beige, un sol en bois brun, une cheminée standard, un manteau de cheminée en brique, aucun téléviseur et un sol bleu.

This lovely custom-built home is surrounded by wild prairie and horse pastures. ORIJIN STONE Premium Bluestone Blue Select is used throughout the home; from the front porch & step treads, as a custom fireplace surround, throughout the lower level including the wine cellar, and on the back patio.
LANDSCAPE DESIGN & INSTALL: Original Rock Designs
TILE INSTALL: Uzzell Tile, Inc.
BUILDER: Gordon James
PHOTOGRAPHY: Landmark Photography
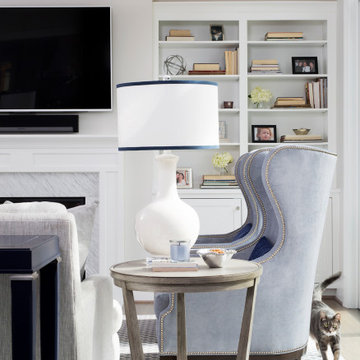
Comfortable and welcoming blue & white living room with wingback chairs, beige sofa, built-in storage, and fireplace with marble surround
Photo by Stacy Zarin Goldberg Photography
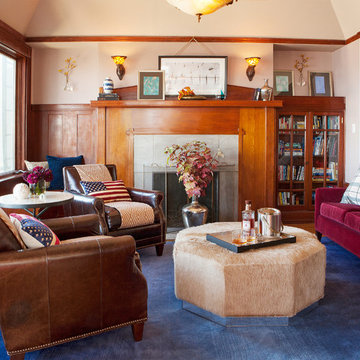
A cosmopolitan mix of European and American styles create a livable home balanced with both modern and classic styles. Stylish leather pieces, custom furniture, and jewel toned textiles complement the cherry-toned wood paneling to add warmth and history to this traditional Russian Hill home overlooking the San Francisco Bay.
As an intercontinental businessman, this bachelor needed a comfortable and masculine home to relax and recharge after returning from his European travels. Custom-designed chaise upholstered in a pale watery blue is the perfect spot to enjoy the iconic vistas of Alcatraz Island and Golden Gate Bridge. In the bedroom, dramatic garnet red couture drapery softens the room and ties in the playful British flag rug.
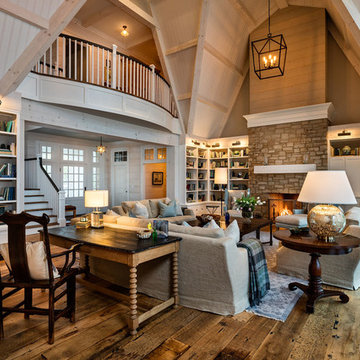
www.steinbergerphotos.com
Idées déco pour un salon campagne de taille moyenne et ouvert avec une salle de réception, un mur blanc, parquet foncé, une cheminée standard, aucun téléviseur et un sol bleu.
Idées déco pour un salon campagne de taille moyenne et ouvert avec une salle de réception, un mur blanc, parquet foncé, une cheminée standard, aucun téléviseur et un sol bleu.
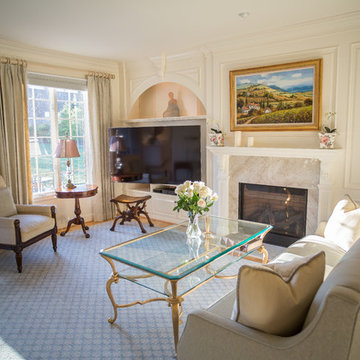
Cette photo montre un salon victorien de taille moyenne et ouvert avec une salle de réception, un mur blanc, moquette, une cheminée standard, un manteau de cheminée en brique, un téléviseur encastré et un sol bleu.
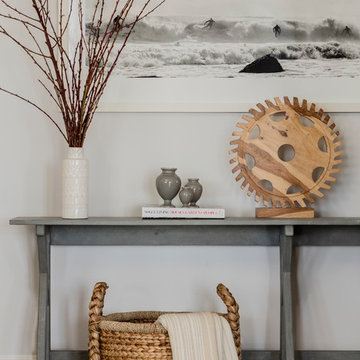
Photography by Michael J. Lee
Aménagement d'un grand salon bord de mer ouvert avec un mur blanc, un sol en bois brun, une cheminée standard, un manteau de cheminée en pierre, aucun téléviseur et un sol bleu.
Aménagement d'un grand salon bord de mer ouvert avec un mur blanc, un sol en bois brun, une cheminée standard, un manteau de cheminée en pierre, aucun téléviseur et un sol bleu.
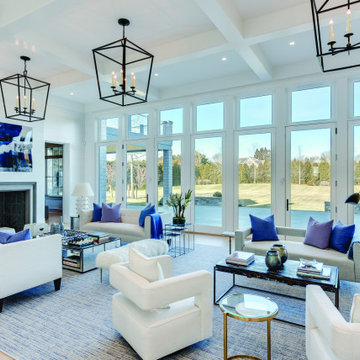
Open plan great room, with 2 seating areas. blues and off white used to set of the bright light interiors. cohesive color scheme for the house which is blue and grey on the outside
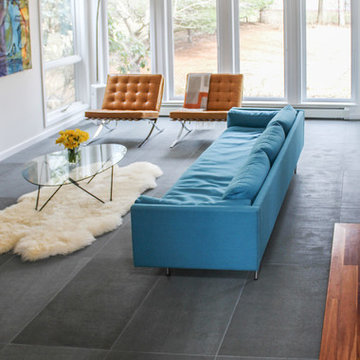
Idées déco pour un salon contemporain de taille moyenne et ouvert avec une salle de réception, un mur blanc, une cheminée standard, un manteau de cheminée en pierre et un sol bleu.
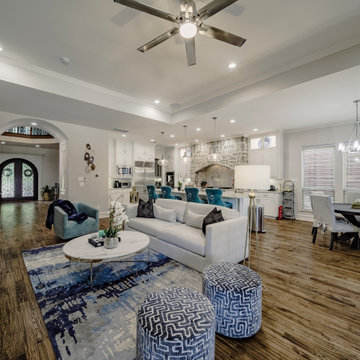
Chrome open kitchen, an eat-in kitchen, and a pop of color - black and white accent.
Réalisation d'un grand salon tradition ouvert avec une salle de réception, un mur beige, parquet foncé, une cheminée standard, un manteau de cheminée en pierre de parement, un téléviseur encastré, un sol bleu, un plafond à caissons et un mur en parement de brique.
Réalisation d'un grand salon tradition ouvert avec une salle de réception, un mur beige, parquet foncé, une cheminée standard, un manteau de cheminée en pierre de parement, un téléviseur encastré, un sol bleu, un plafond à caissons et un mur en parement de brique.
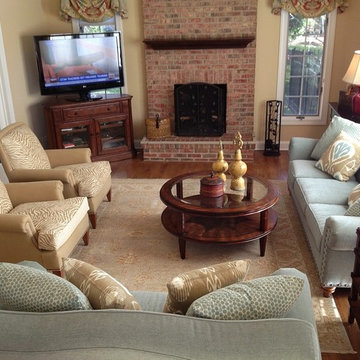
Robin LaMonte
This living room was updated for a family with young children. All fabrics are high performance Teflon treated fabrics.
Round coffee table prevents bumps from sharp corners.
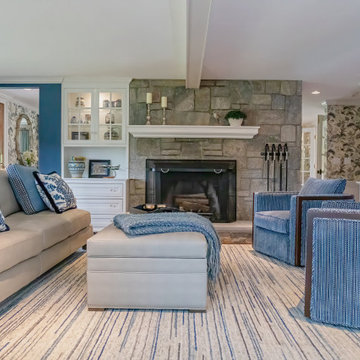
In this home there is an upper and lower living room, they are open to each other so are designed as complementary spaces. Shades of blue are carried throughout the home. Both rooms offer comfortable seating for watching TV or enjoying the views of ponds and rolling hills. The area rugs are custom, as is all of the furniture.
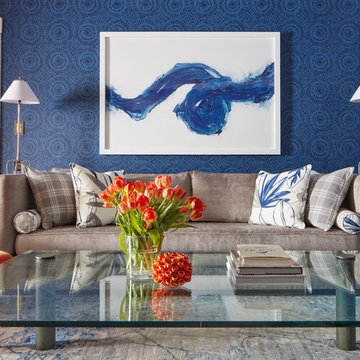
This room is the Media Room in the 2016 Junior League Shophouse. This space is intended for a family meeting space where a multi generation family could gather. The idea is that the kids could be playing video games while their grandparents are relaxing and reading the paper by the fire and their parents could be enjoying a cup of coffee while skimming their emails. This is a shot of the wall mounted tv screen, a ceiling mounted projector is connected to the internet and can stream anything online. Photo by Jared Kuzia.
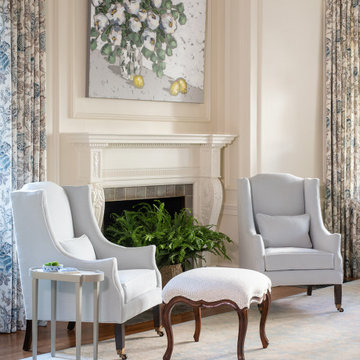
Inspiration pour un salon traditionnel avec un mur blanc, moquette, une cheminée standard, un sol bleu et boiseries.
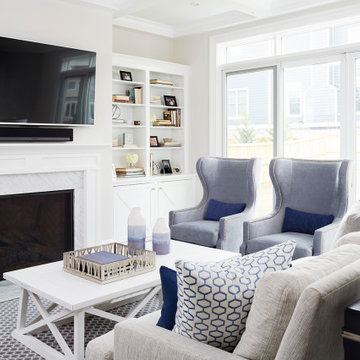
Comfortable and welcoming blue & white living room with wingback chairs, beige sofa, built-in storage, and fireplace with marble surround
Photo by Stacy Zarin Goldberg Photography
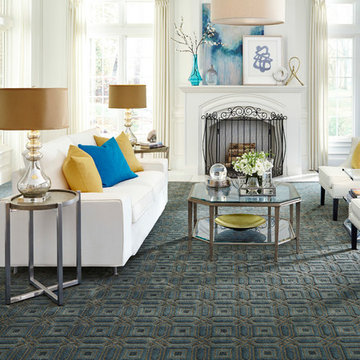
Réalisation d'un grand salon tradition fermé avec une salle de réception, un mur blanc, moquette, une cheminée standard, un manteau de cheminée en plâtre, aucun téléviseur et un sol bleu.
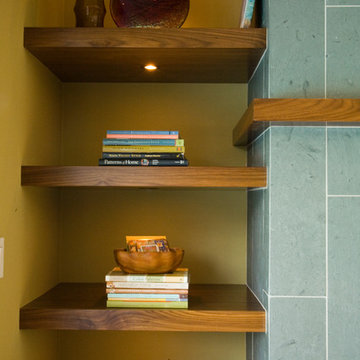
Exemple d'un salon rétro avec une cheminée standard, un manteau de cheminée en carrelage et un sol bleu.
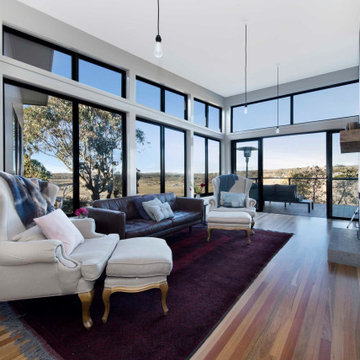
Living room - piano nook
Idées déco pour un salon contemporain de taille moyenne et ouvert avec une salle de musique, un mur blanc, un sol en bois brun, une cheminée standard, un manteau de cheminée en béton, un téléviseur fixé au mur et un sol bleu.
Idées déco pour un salon contemporain de taille moyenne et ouvert avec une salle de musique, un mur blanc, un sol en bois brun, une cheminée standard, un manteau de cheminée en béton, un téléviseur fixé au mur et un sol bleu.
Idées déco de salons avec une cheminée standard et un sol bleu
2