Idées déco de salons avec une cheminée standard et un sol gris
Trier par :
Budget
Trier par:Populaires du jour
101 - 120 sur 6 408 photos
1 sur 3
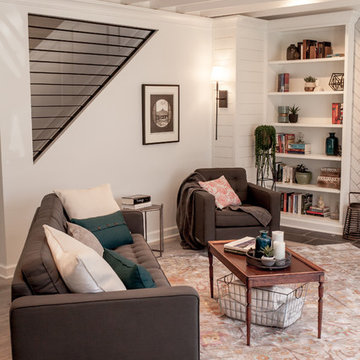
Cette photo montre un salon chic ouvert et de taille moyenne avec une salle de réception, un mur blanc, une cheminée standard, aucun téléviseur, un sol gris, un sol en bois brun et un manteau de cheminée en carrelage.

Our homeowners approached us for design help shortly after purchasing a fixer upper. They wanted to redesign the home into an open concept plan. Their goal was something that would serve multiple functions: allow them to entertain small groups while accommodating their two small children not only now but into the future as they grow up and have social lives of their own. They wanted the kitchen opened up to the living room to create a Great Room. The living room was also in need of an update including the bulky, existing brick fireplace. They were interested in an aesthetic that would have a mid-century flair with a modern layout. We added built-in cabinetry on either side of the fireplace mimicking the wood and stain color true to the era. The adjacent Family Room, needed minor updates to carry the mid-century flavor throughout.

Poured brand new concrete then came in and stained and sealed the concrete.
Exemple d'un grand salon mansardé ou avec mezzanine industriel avec une salle de réception, un mur rouge, sol en béton ciré, une cheminée standard, un manteau de cheminée en brique et un sol gris.
Exemple d'un grand salon mansardé ou avec mezzanine industriel avec une salle de réception, un mur rouge, sol en béton ciré, une cheminée standard, un manteau de cheminée en brique et un sol gris.

Idées déco pour un très grand salon contemporain fermé avec un mur blanc, une cheminée standard, un manteau de cheminée en pierre, un sol gris et poutres apparentes.
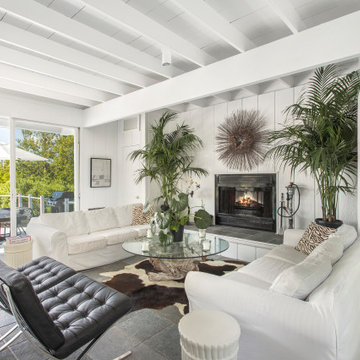
Exemple d'un salon exotique ouvert avec un mur blanc, une cheminée standard, un sol gris, poutres apparentes et du lambris.

Idée de décoration pour un grand salon design ouvert avec un mur blanc, un sol en bois brun, une cheminée standard, un manteau de cheminée en carrelage, un téléviseur encastré, un sol gris et un plafond à caissons.
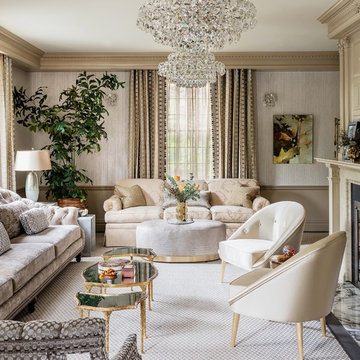
Michael J. Lee
Idée de décoration pour un salon tradition fermé avec une salle de réception, un mur beige, moquette, une cheminée standard, un sol gris et éclairage.
Idée de décoration pour un salon tradition fermé avec une salle de réception, un mur beige, moquette, une cheminée standard, un sol gris et éclairage.
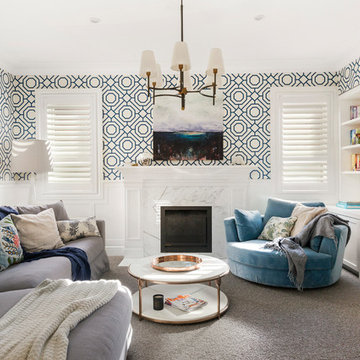
Cette image montre un salon traditionnel avec un mur bleu, moquette, une cheminée standard, un manteau de cheminée en pierre, un téléviseur encastré, un sol gris et éclairage.
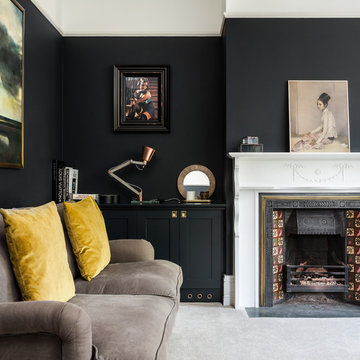
David Butler
Inspiration pour un salon traditionnel avec un mur noir, une cheminée standard, moquette, un manteau de cheminée en carrelage et un sol gris.
Inspiration pour un salon traditionnel avec un mur noir, une cheminée standard, moquette, un manteau de cheminée en carrelage et un sol gris.
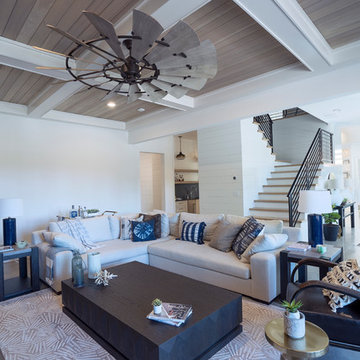
Exemple d'un grand salon nature ouvert avec un mur blanc, sol en béton ciré, une cheminée standard, un manteau de cheminée en pierre, un téléviseur fixé au mur et un sol gris.
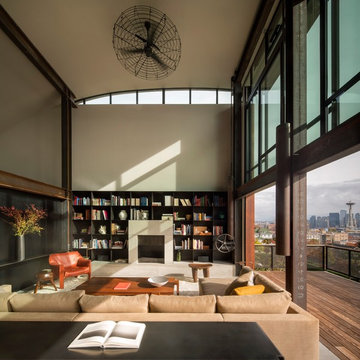
Photo: Nic Lehoux.
For custom luxury metal windows and doors, contact sales@brombalusa.com
Exemple d'un salon industriel ouvert avec un mur beige, sol en béton ciré, une cheminée standard et un sol gris.
Exemple d'un salon industriel ouvert avec un mur beige, sol en béton ciré, une cheminée standard et un sol gris.
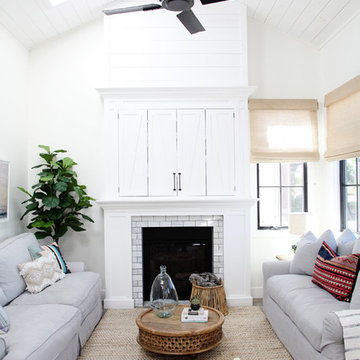
Aménagement d'un salon bord de mer ouvert avec une salle de réception, un mur blanc, une cheminée standard, un téléviseur dissimulé et un sol gris.
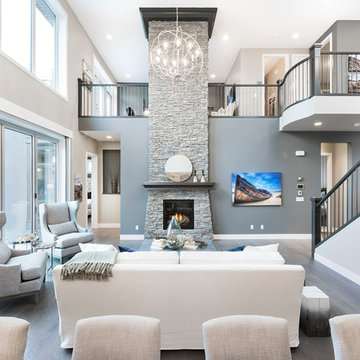
Dustin Hoffert/ DCPiX Photography
Cette image montre un salon traditionnel ouvert avec un mur gris, parquet foncé, une cheminée standard, un manteau de cheminée en pierre et un sol gris.
Cette image montre un salon traditionnel ouvert avec un mur gris, parquet foncé, une cheminée standard, un manteau de cheminée en pierre et un sol gris.
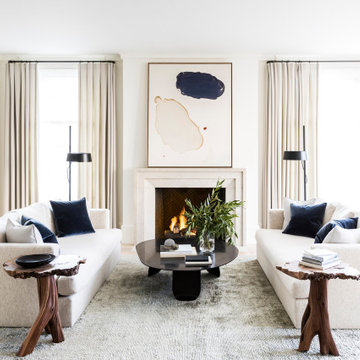
Complete renovation of a contemporary four-story, single-family home in Pacific Heights. Additional square footage was added to incorporate greater flexibility of the kitchen and primary suite areas. Highlights include custom metal door systems, detailed millwork package, and handsome design palette.

The grand living room needed large focal pieces, so our design team began by selecting the large iron chandelier to anchor the space. The black iron of the chandelier echoes the black window trim of the two story windows and fills the volume of space nicely. The plain fireplace wall was underwhelming, so our team selected four slabs of premium Calcutta gold marble and butterfly bookmatched the slabs to add a sophisticated focal point. Tall sheer drapes add height and subtle drama to the space. The comfortable sectional sofa and woven side chairs provide the perfect space for relaxing or for entertaining guests. Woven end tables, a woven table lamp, woven baskets and tall olive trees add texture and a casual touch to the space. The expansive sliding glass doors provide indoor/outdoor entertainment and ease of traffic flow when a large number of guests are gathered.
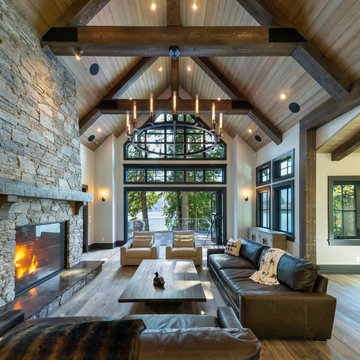
Interior Design :
ZWADA home Interiors & Design
Architectural Design :
Bronson Design
Builder:
Kellton Contracting Ltd.
Photography:
Paul Grdina
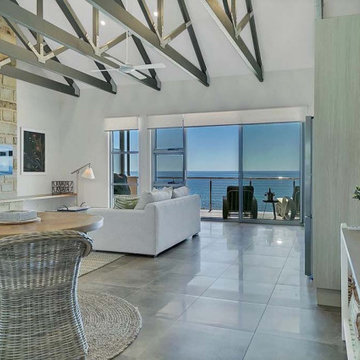
The second Master Suite Living area accented with soft green fabrics, uses grey-washed rattan and white furniture. These combined with a feature stone fireplace, pale oak cabinetry and hand woven textures exude a welcoming calm. Cushioned outdoor lounge chairs and ottomans on the balcony for a glorious view!
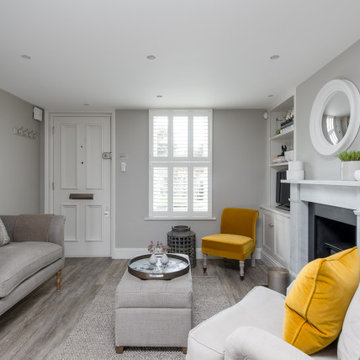
Cette photo montre un petit salon chic ouvert avec un mur gris, un sol en bois brun, une cheminée standard, un manteau de cheminée en pierre et un sol gris.
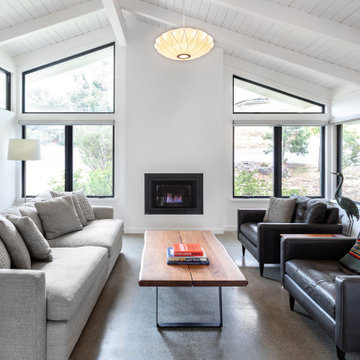
Idées déco pour un salon rétro avec un mur blanc, sol en béton ciré, une cheminée standard et un sol gris.

Exemple d'un grand salon moderne fermé avec une salle de réception, un mur gris, moquette, une cheminée standard, un manteau de cheminée en pierre, un téléviseur dissimulé et un sol gris.
Idées déco de salons avec une cheminée standard et un sol gris
6