Idées déco de salons avec une cheminée standard et un sol jaune
Trier par :
Budget
Trier par:Populaires du jour
121 - 140 sur 294 photos
1 sur 3
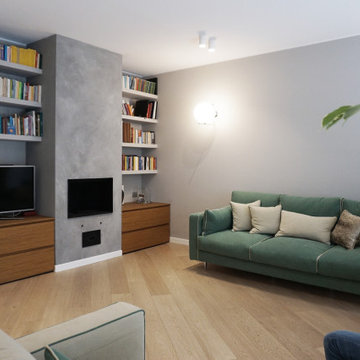
vista soggiorno / tv
Idée de décoration pour un grand salon design ouvert avec un mur beige, un sol en bois brun, une cheminée standard, un manteau de cheminée en béton, un téléviseur indépendant et un sol jaune.
Idée de décoration pour un grand salon design ouvert avec un mur beige, un sol en bois brun, une cheminée standard, un manteau de cheminée en béton, un téléviseur indépendant et un sol jaune.
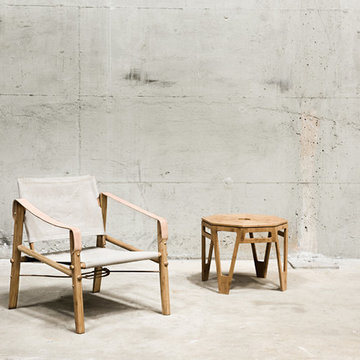
Der Safaristuhl NOMAD CHAIR ist eine Neuinterpretation des Roorkhee Chairs. Dieser wurde ursprünglich für die Offiziere der Britischen Armee entworfen, die in Indien stationiert und häufig damit konfrontiert waren, den Standort zu wechseln.
Die skandinavischen Designer Kaare Klint und Arne Norell haben sich vom Roorkhee Design inspirieren lassen und schufen mit ihrem Nachfolgermodell „Safari Chair“ einen echten Klassiker in Skandinavien.
Der Beistelltisch OCTAGON von WeDoWood vereint modernes Design und hochwertige Qualität zu einem vielfältig funktionalen Designermöbel. Als stilvoller Kaffeetisch und praktischer Couchtisch verleiht er Wohnräumen einen frischen, charmanten Touch. In modernen Schlafzimmern dient er als schicker Nachttisch und setzt für jeden Einrichtungsstil passende Akzente.
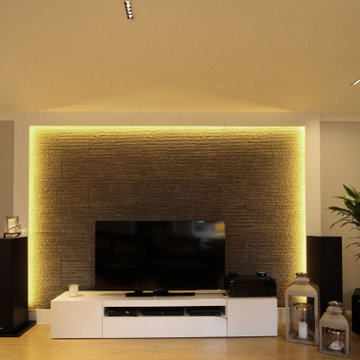
This was for a gentleman who wanted a new look. He had some original pieces such as the lighting and unity table that he wanted to re-use. Old ceilings were skimmed and new lighting installed throughout. New media custom made bespoke /TV wall that my client built on his own from my detail drawings!
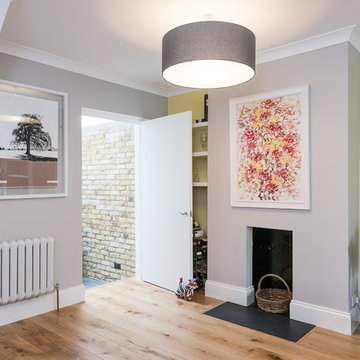
Veronica Rodriguez
Exemple d'un salon tendance de taille moyenne et ouvert avec une salle de réception, un mur marron, parquet clair, une cheminée standard, un manteau de cheminée en métal, un téléviseur indépendant et un sol jaune.
Exemple d'un salon tendance de taille moyenne et ouvert avec une salle de réception, un mur marron, parquet clair, une cheminée standard, un manteau de cheminée en métal, un téléviseur indépendant et un sol jaune.
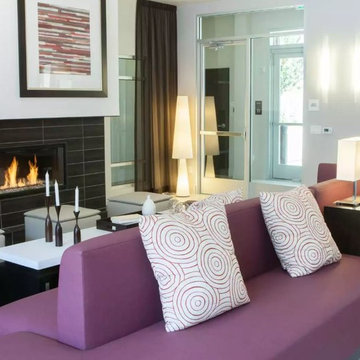
Signature 5' Linear Fireplace Sealed with Glass
Inspiration pour un salon minimaliste de taille moyenne et fermé avec une bibliothèque ou un coin lecture, un mur blanc, un sol en carrelage de porcelaine, une cheminée standard, un manteau de cheminée en carrelage, aucun téléviseur et un sol jaune.
Inspiration pour un salon minimaliste de taille moyenne et fermé avec une bibliothèque ou un coin lecture, un mur blanc, un sol en carrelage de porcelaine, une cheminée standard, un manteau de cheminée en carrelage, aucun téléviseur et un sol jaune.
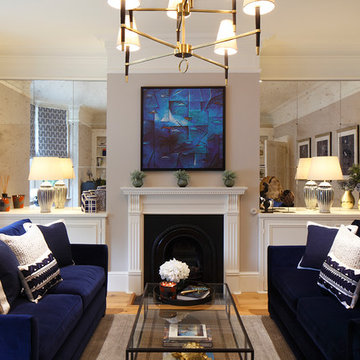
Formal Living Room
Aménagement d'un grand salon classique fermé avec une salle de réception, un mur gris, parquet clair, une cheminée standard, un manteau de cheminée en bois, aucun téléviseur et un sol jaune.
Aménagement d'un grand salon classique fermé avec une salle de réception, un mur gris, parquet clair, une cheminée standard, un manteau de cheminée en bois, aucun téléviseur et un sol jaune.
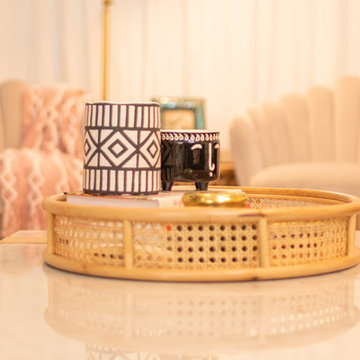
Lionheart Pictures
Réalisation d'un grand salon design ouvert avec un mur bleu, parquet clair, une cheminée standard, un manteau de cheminée en bois, un téléviseur fixé au mur et un sol jaune.
Réalisation d'un grand salon design ouvert avec un mur bleu, parquet clair, une cheminée standard, un manteau de cheminée en bois, un téléviseur fixé au mur et un sol jaune.
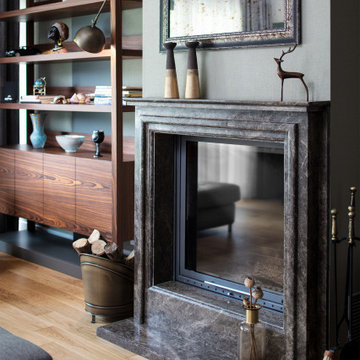
Idée de décoration pour un grand salon design ouvert avec un mur multicolore, parquet clair, une cheminée standard, un manteau de cheminée en pierre, un téléviseur indépendant et un sol jaune.
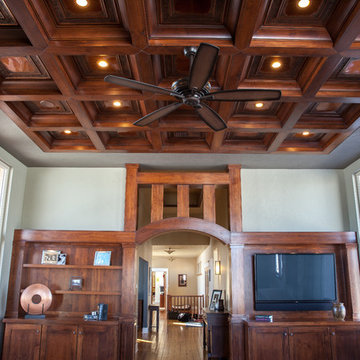
Elegant columns and a gentle curve give way to the living room with tin ceiling, custom woodwork and a stone fireplace.
Réalisation d'un grand salon craftsman fermé avec une bibliothèque ou un coin lecture, un mur vert, un sol en bois brun, une cheminée standard, un manteau de cheminée en pierre, un téléviseur fixé au mur et un sol jaune.
Réalisation d'un grand salon craftsman fermé avec une bibliothèque ou un coin lecture, un mur vert, un sol en bois brun, une cheminée standard, un manteau de cheminée en pierre, un téléviseur fixé au mur et un sol jaune.
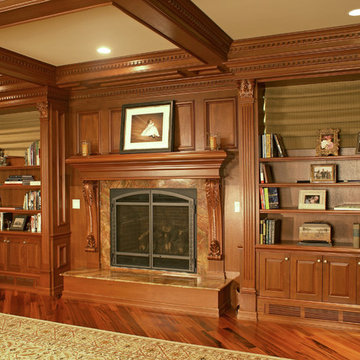
Réalisation d'un très grand salon tradition fermé avec une bibliothèque ou un coin lecture, un mur beige, sol en stratifié, une cheminée standard, un manteau de cheminée en bois et un sol jaune.
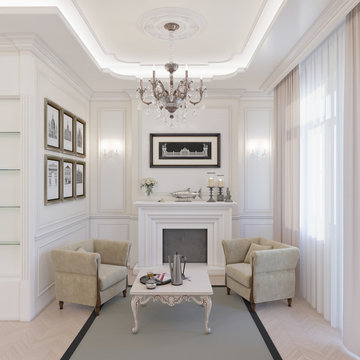
Гостиная с камином выдержанная в приятных светлых тонах.
Дизайнер Мурад Сулейманов
Idée de décoration pour un salon tradition de taille moyenne avec un mur beige, un sol en bois brun, une cheminée standard, un manteau de cheminée en pierre, un téléviseur fixé au mur et un sol jaune.
Idée de décoration pour un salon tradition de taille moyenne avec un mur beige, un sol en bois brun, une cheminée standard, un manteau de cheminée en pierre, un téléviseur fixé au mur et un sol jaune.
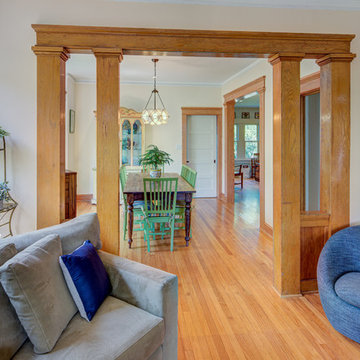
Aménagement d'un salon classique de taille moyenne et fermé avec un mur beige, parquet clair, une cheminée standard, un manteau de cheminée en brique et un sol jaune.

We had the pleasure to design and execute this wonderful project for a couple in Sherman Oaks.
Client was in need of a 4th bedroom and a brighter bigger living space.
We removed and reframed a 30' load bearing wall to unite the living room with the dining room and sitting area into 1 great room, we opened a 17' opening to the back yard to allow natural light to brighten the space and the greatest trick was relocating the kitchen from an enclosed space to the new great room and turning the old kitchen space into the 4th bedroom the client requested.
Notice how the warmth of the European oak floors interact with the more modern blue island and the yellow barstools.
The large island that can seat 8 people acts as a superb work space and an unofficial dining area.
All custom solid wood cabinets and the high end appliance complete the look of this new magnificent and warm space for the family to enjoy.
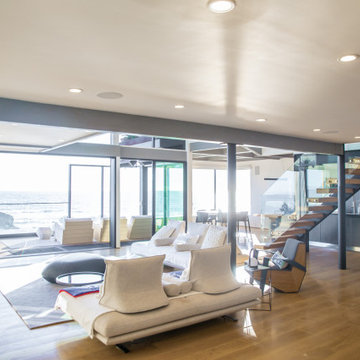
Gorgeous ocean view from the entry way
Aménagement d'un grand salon moderne ouvert avec un mur blanc, une cheminée standard, un manteau de cheminée en pierre, un sol jaune et parquet clair.
Aménagement d'un grand salon moderne ouvert avec un mur blanc, une cheminée standard, un manteau de cheminée en pierre, un sol jaune et parquet clair.
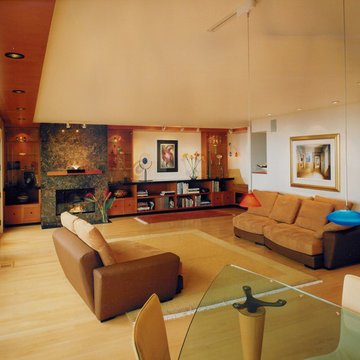
main living space showing custom designed built in cabinets and fireplace
Cette image montre un salon design de taille moyenne et ouvert avec un mur blanc, parquet clair, une cheminée standard, un manteau de cheminée en pierre, une bibliothèque ou un coin lecture, aucun téléviseur et un sol jaune.
Cette image montre un salon design de taille moyenne et ouvert avec un mur blanc, parquet clair, une cheminée standard, un manteau de cheminée en pierre, une bibliothèque ou un coin lecture, aucun téléviseur et un sol jaune.
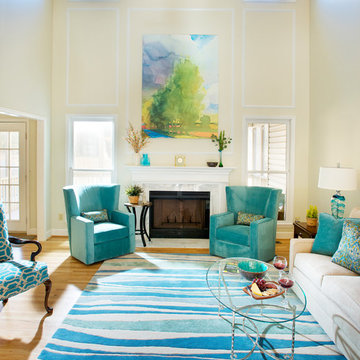
The quarter-round windows were floating up near the ceiling of this 2-story living room - with the addition of picture molding, they've been tied to the lower windows. The large artwork is framed by the center molding, creating a real focal point (along with the rug) in this living room
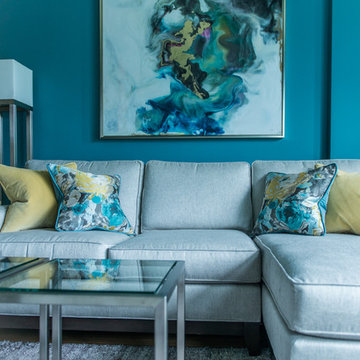
Emily Annette Photography
Réalisation d'un salon mansardé ou avec mezzanine minimaliste de taille moyenne avec un mur bleu, parquet clair, une cheminée standard, un manteau de cheminée en bois, un téléviseur encastré et un sol jaune.
Réalisation d'un salon mansardé ou avec mezzanine minimaliste de taille moyenne avec un mur bleu, parquet clair, une cheminée standard, un manteau de cheminée en bois, un téléviseur encastré et un sol jaune.
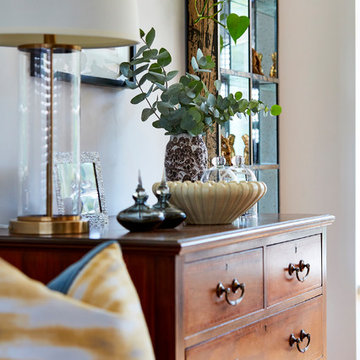
@Andy Gore Photography
Réalisation d'un salon tradition de taille moyenne et ouvert avec un mur blanc, un sol en bois brun, une cheminée standard, un manteau de cheminée en pierre, un téléviseur encastré et un sol jaune.
Réalisation d'un salon tradition de taille moyenne et ouvert avec un mur blanc, un sol en bois brun, une cheminée standard, un manteau de cheminée en pierre, un téléviseur encastré et un sol jaune.
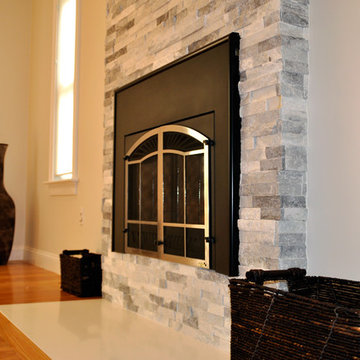
Réalisation d'un salon tradition avec parquet clair, une cheminée standard, un manteau de cheminée en pierre et un sol jaune.
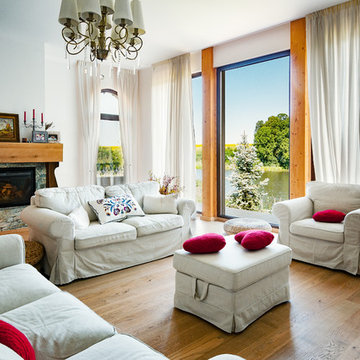
Coming up with new ideas is always challenging, but the challenge seems even more difficult to overcome when the starting point is quite limiting. In the case of this residential project, the starting point was an existing foundation, that needed to be used for the future building. Therefore, the footprint of the house needed to remain the same, however, the functions needed adjustments since the requirements and priorities of the owners changed in the previous years.
Another aspect that involved limitations but in a totally different sense was the setting - a beautiful place near a lake, surrounded by wild vegetation - and our challenge was to integrate the house while emphasizing the view.
We managed to do so by using large glass areas towards the lake, by laying the house properly on the sloped ground and by the use of materials. Because we didn't want to interfere with the all-natural vibe of the surroundings, we preferred using all-natural materials: wood as a structural material as well as an interior and exterior wall finishing, natural stone on both façades and pavements, ceramic roofing.
The result now peacefully lays near the lake, a discrete presence, while hosting the life of a family and all the peace of mind one can get.
Idées déco de salons avec une cheminée standard et un sol jaune
7