Idées déco de salons avec une cheminée standard et un téléviseur indépendant
Trier par :
Budget
Trier par:Populaires du jour
121 - 140 sur 8 704 photos
1 sur 3
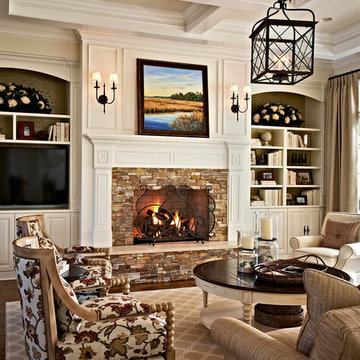
Idée de décoration pour un salon tradition avec une salle de réception, un mur beige, une cheminée standard, un manteau de cheminée en pierre et un téléviseur indépendant.
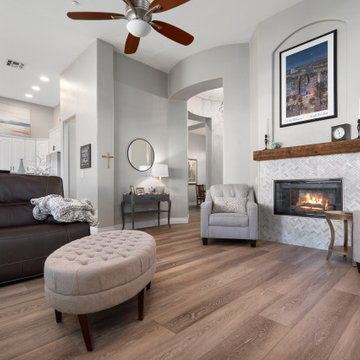
A gorgeous, varied mid-tone brown with wirebrushing to enhance the oak wood grain on every plank. This floor works with nearly every color combination. With the Modin Collection, we have raised the bar on luxury vinyl plank. The result is a new standard in resilient flooring. Modin offers true embossed in register texture, a low sheen level, a rigid SPC core, an industry-leading wear layer, and so much more.

The centrepiece to the living area is a beautiful stone column fireplace (gas powered) and set off with a wood mantle, as well as an integrated bench that ties together the entertainment area. In an adjacent area is the dining space, which is framed by a large wood post and lintel system, providing end pieces to a large countertop. The side facing the dining area is perfect for a buffet, but also acts as a room divider for the home office beyond. The opposite side of the counter is a dry bar set up with wine fridge and storage, perfect for adapting the space for large gatherings.

Cette photo montre un petit salon scandinave ouvert avec un mur bleu, parquet clair, une cheminée standard, un manteau de cheminée en métal, un téléviseur indépendant et poutres apparentes.
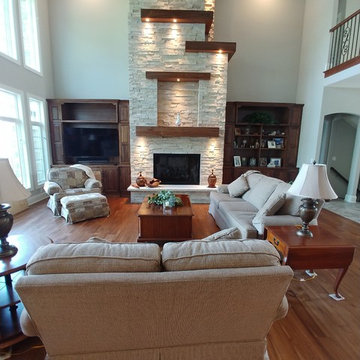
Cette photo montre un très grand salon chic ouvert avec une salle de réception, un mur beige, parquet foncé, une cheminée standard, un manteau de cheminée en pierre, un téléviseur indépendant et un sol marron.
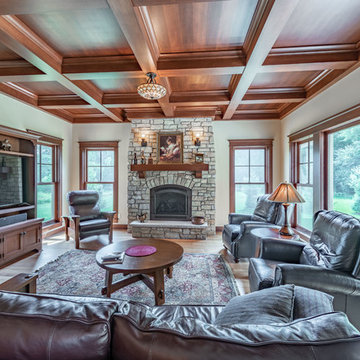
Here is a beautiful arts and crafts home great room with
coffer ceiling and all wood work in white quarter sawn oak . Elegant stone fireplace for those cold Wisconsin nights
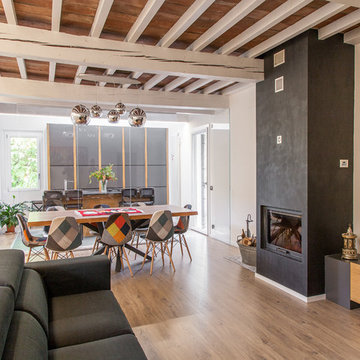
La luminosità di questa casa è stata fin dal primo momento al centro del progetto. Le soluzioni adottate sono state progettate per esaltare al massimo questa luminosità dello spazio che si sviluppa su un grande open space. Per non dividere in due la grande sala ma consentendo alla cucina di rimanere isolata in caso di necessità, è stata installata una grande parete a vetro rinforzato con due porte comunicanti. A livello visivo quindi non ci sono ostacoli ma la praticità è così garantita. La cucina ad isola è stata circoscritta su di un pavimento in grès porcellanato mentre sul restante ambiente si stende il parquet a doghe grandi. Il resto della cucina è stata realizzata a scomparsa all’interno di un grande mobile ad ante con fasciami di legno chiaro che muovono il disegno ad intervalli regolari. Per il salone è stato realizzato un mobile tv adiacente al camino. La struttura murata di quest’ultimo è connotata da uno spatolato color antracite. Completano il progetto un grande tavolo con piano in legno e poltroncine dalle texture colorate.
Foto by CREO design&consulting
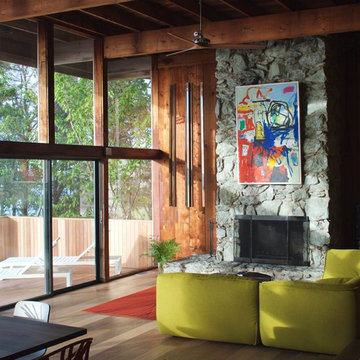
Aménagement d'un salon rétro de taille moyenne et ouvert avec une salle de réception, un mur marron, un sol en bois brun, une cheminée standard, un manteau de cheminée en pierre, un téléviseur indépendant et un sol marron.
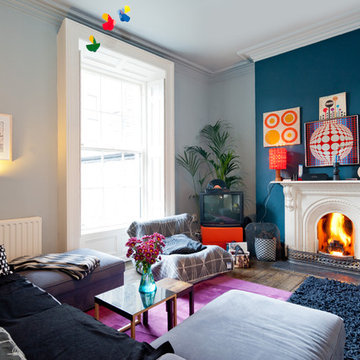
De Urbanic / Arther Maure
Aménagement d'un salon éclectique de taille moyenne et fermé avec un mur multicolore, parquet foncé, une cheminée standard, un manteau de cheminée en métal, un téléviseur indépendant et un sol marron.
Aménagement d'un salon éclectique de taille moyenne et fermé avec un mur multicolore, parquet foncé, une cheminée standard, un manteau de cheminée en métal, un téléviseur indépendant et un sol marron.
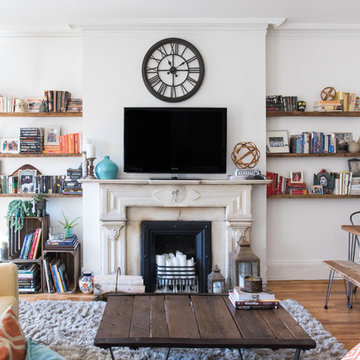
Exemple d'un salon éclectique avec un mur blanc, un sol en bois brun, une cheminée standard et un téléviseur indépendant.
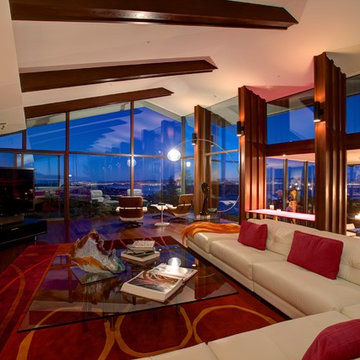
Living Room: Dramatic lighting create reflections on the glass allowing the columns and beams to march out into the bay views.
Photo: Jason Wells
Cette photo montre un grand salon rétro ouvert avec un mur blanc, parquet foncé, une cheminée standard, un manteau de cheminée en pierre et un téléviseur indépendant.
Cette photo montre un grand salon rétro ouvert avec un mur blanc, parquet foncé, une cheminée standard, un manteau de cheminée en pierre et un téléviseur indépendant.
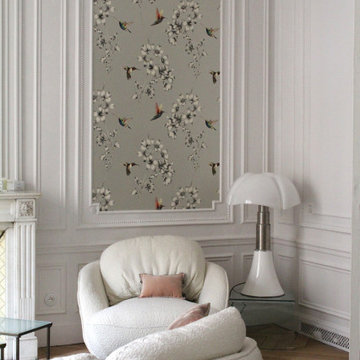
Henri IV - Aménagement, rénovation et décoration d'un appartement, Paris IVe - Salon. Volontairement très lumineux, le salon s'organise autour de la cheminée. Un papier peint léger sur fond argenté prend place dans les cadres moulurés des murs. Photo O & N Richard
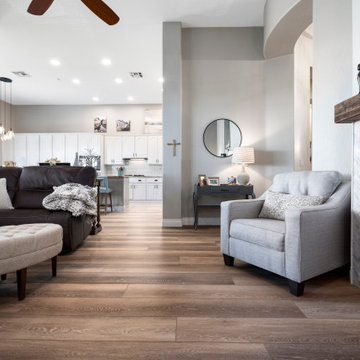
A gorgeous, varied mid-tone brown with wirebrushing to enhance the oak wood grain on every plank. This floor works with nearly every color combination. With the Modin Collection, we have raised the bar on luxury vinyl plank. The result is a new standard in resilient flooring. Modin offers true embossed in register texture, a low sheen level, a rigid SPC core, an industry-leading wear layer, and so much more.
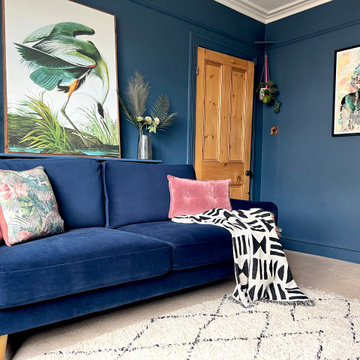
Edwardian living room transformed into a statement room. A deep blue colour was used from skirting to ceiling to create a dramatic, cocooning feel. The bespoke fireplace adds to the modern period look.

Feature wall tells a special story and gives softness and more mystery to the F&B 'Off Black' colour painted walls. Olive green velvet sofa is a Queen in this room. Gold and crystal elements, perfect American walnut TV stand and featured fireplace looks amazing together, giving that Chick vibe of contemporary-midcentury look.

Réalisation d'un grand salon minimaliste ouvert avec un mur beige, parquet clair, une cheminée standard, un téléviseur indépendant, un sol beige, un plafond en bois et un manteau de cheminée en pierre de parement.

To take advantage of this home’s natural light and expansive views and to enhance the feeling of spaciousness indoors, we designed an open floor plan on the main level, including the living room, dining room, kitchen and family room. This new traditional-style kitchen boasts all the trappings of the 21st century, including granite countertops and a Kohler Whitehaven farm sink. Sub-Zero under-counter refrigerator drawers seamlessly blend into the space with front panels that match the rest of the kitchen cabinetry. Underfoot, blonde Acacia luxury vinyl plank flooring creates a consistent feel throughout the kitchen, dining and living spaces.

This beautiful calm formal living room was recently redecorated and styled by IH Interiors, check out our other projects here: https://www.ihinteriors.co.uk/portfolio

The floor plan of this beautiful Victorian flat remained largely unchanged since 1890 – making modern living a challenge. With support from our engineering team, the floor plan of the main living space was opened to not only connect the kitchen and the living room but also add a dedicated dining area.
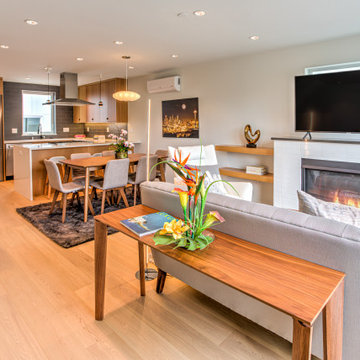
Open concept living room with hardwood floors. Modern design.
Aménagement d'un salon moderne ouvert avec un mur blanc, parquet clair, une cheminée standard, un manteau de cheminée en carrelage et un téléviseur indépendant.
Aménagement d'un salon moderne ouvert avec un mur blanc, parquet clair, une cheminée standard, un manteau de cheminée en carrelage et un téléviseur indépendant.
Idées déco de salons avec une cheminée standard et un téléviseur indépendant
7