Idées déco de salons avec une cheminée standard et un téléviseur
Trier par :
Budget
Trier par:Populaires du jour
41 - 60 sur 68 335 photos
1 sur 3
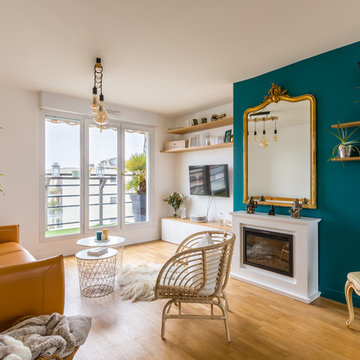
Rénovation du séjour dans une ambiance cosy chic contemporain et tropic.
Certains meubles sont du sur mesure comme l'espace télévision, d'autres viennent de chez Ikea, Maison du Monde, Alinéa, et d'autre chinés.
Les murs ont été enduits et repeints et le parquet restauré. .
La cheminée est un radiateur électrique.
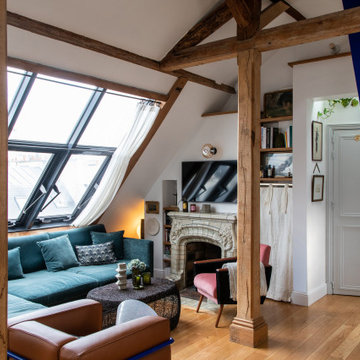
Idées déco pour un petit salon contemporain avec un mur blanc, un sol en bois brun, une cheminée standard, un manteau de cheminée en plâtre, un téléviseur fixé au mur et un sol marron.
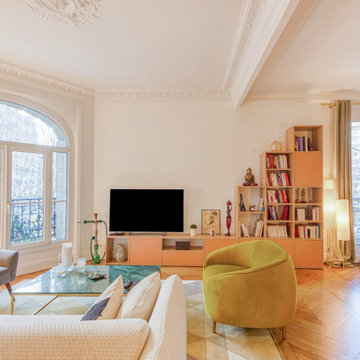
Exemple d'un grand salon éclectique ouvert avec un téléviseur indépendant, un mur blanc, parquet clair, une cheminée standard, un manteau de cheminée en pierre et un sol marron.
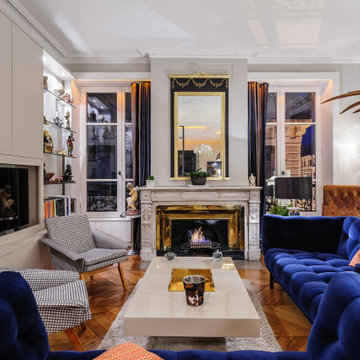
Idée de décoration pour un salon tradition fermé avec un mur gris, un sol en bois brun, une cheminée standard, un manteau de cheminée en métal, un téléviseur dissimulé et un sol marron.
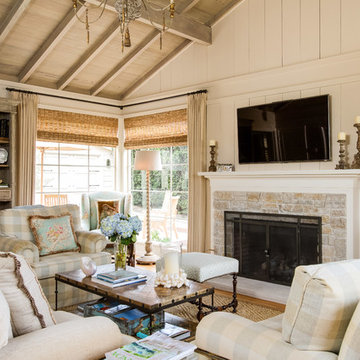
Cette image montre un salon marin de taille moyenne et fermé avec un mur beige, un sol en bois brun, une cheminée standard, un manteau de cheminée en pierre, un téléviseur fixé au mur et un sol marron.
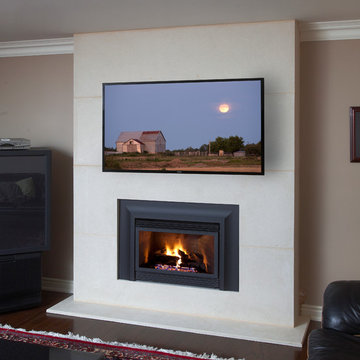
Fireplace. Cast Stone. Cast Stone Mantels. Fireplace Design. Fireplace Design Ideas. Fireplace Mantels. Firpelace Surrounds. Mantel Design. Omega. Omega Mantels. Omega Mantels Of Stone. Cast Stone Fireplace. Modern. Modern Fireplace. Contemporary. Contemporary Fireplace; Contemporary living room. Dark wood floor. Gas fireplace. Fireplace Screen. TV over fireplace. Fireplace makeover.
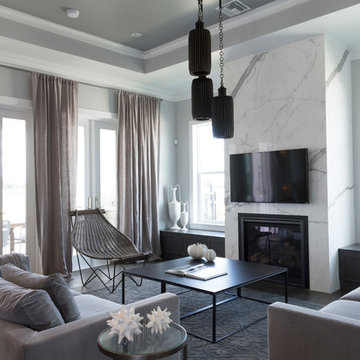
Subsitute a brick fireplace surround for marble to create a contemporary and simple aesthetic. Seen in Naples Reserve, a Naples community.
Réalisation d'un salon tradition de taille moyenne et ouvert avec une salle de réception, un mur blanc, une cheminée standard, un manteau de cheminée en pierre et un téléviseur fixé au mur.
Réalisation d'un salon tradition de taille moyenne et ouvert avec une salle de réception, un mur blanc, une cheminée standard, un manteau de cheminée en pierre et un téléviseur fixé au mur.
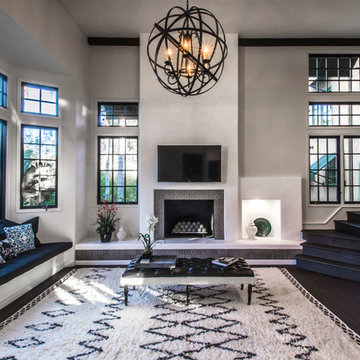
Idée de décoration pour un salon méditerranéen avec un mur gris, parquet foncé, une cheminée standard, un téléviseur fixé au mur et un manteau de cheminée en carrelage.

Silent Sama Architectural Photography
Cette image montre un salon design de taille moyenne et ouvert avec une salle de réception, un mur blanc, un sol en calcaire, une cheminée standard, un manteau de cheminée en pierre, un téléviseur dissimulé et un sol gris.
Cette image montre un salon design de taille moyenne et ouvert avec une salle de réception, un mur blanc, un sol en calcaire, une cheminée standard, un manteau de cheminée en pierre, un téléviseur dissimulé et un sol gris.

Inspiration pour un salon minimaliste en bois ouvert et de taille moyenne avec un mur blanc, parquet clair, une cheminée standard, un manteau de cheminée en plâtre et un téléviseur encastré.

The soaring living room ceilings in this Omaha home showcase custom designed bookcases, while a comfortable modern sectional sofa provides ample space for seating. The expansive windows highlight the beautiful rolling hills and greenery of the exterior. The grid design of the large windows is repeated again in the coffered ceiling design. Wood look tile provides a durable surface for kids and pets and also allows for radiant heat flooring to be installed underneath the tile. The custom designed marble fireplace completes the sophisticated look.

Réalisation d'un grand salon champêtre ouvert avec un mur gris, parquet clair, une cheminée standard, un manteau de cheminée en pierre de parement, un téléviseur fixé au mur, un sol marron et un plafond voûté.

Cette photo montre un salon tendance avec un mur blanc, une cheminée standard, un téléviseur fixé au mur, un sol gris, poutres apparentes et un plafond voûté.

Aménagement d'un grand salon bord de mer avec parquet foncé, un mur blanc, une cheminée standard, un manteau de cheminée en bois, un téléviseur dissimulé, un sol marron et éclairage.

Photography: Michael Hunter
Réalisation d'un salon vintage de taille moyenne avec un mur blanc, un sol en bois brun, un téléviseur fixé au mur et une cheminée standard.
Réalisation d'un salon vintage de taille moyenne avec un mur blanc, un sol en bois brun, un téléviseur fixé au mur et une cheminée standard.

The design of this home was driven by the owners’ desire for a three-bedroom waterfront home that showcased the spectacular views and park-like setting. As nature lovers, they wanted their home to be organic, minimize any environmental impact on the sensitive site and embrace nature.
This unique home is sited on a high ridge with a 45° slope to the water on the right and a deep ravine on the left. The five-acre site is completely wooded and tree preservation was a major emphasis. Very few trees were removed and special care was taken to protect the trees and environment throughout the project. To further minimize disturbance, grades were not changed and the home was designed to take full advantage of the site’s natural topography. Oak from the home site was re-purposed for the mantle, powder room counter and select furniture.
The visually powerful twin pavilions were born from the need for level ground and parking on an otherwise challenging site. Fill dirt excavated from the main home provided the foundation. All structures are anchored with a natural stone base and exterior materials include timber framing, fir ceilings, shingle siding, a partial metal roof and corten steel walls. Stone, wood, metal and glass transition the exterior to the interior and large wood windows flood the home with light and showcase the setting. Interior finishes include reclaimed heart pine floors, Douglas fir trim, dry-stacked stone, rustic cherry cabinets and soapstone counters.
Exterior spaces include a timber-framed porch, stone patio with fire pit and commanding views of the Occoquan reservoir. A second porch overlooks the ravine and a breezeway connects the garage to the home.
Numerous energy-saving features have been incorporated, including LED lighting, on-demand gas water heating and special insulation. Smart technology helps manage and control the entire house.
Greg Hadley Photography

Stacked stone, reclaimed ceiling beams, oak floors with custom stain, custom cabinets BM super white with oak niches, windows have auto Hunter Douglas shades furnishing from ID - White Crypton fabric on sofa and green velvet chairs. Antique Turkish rug and super white walls.
Image by @Spacecrafting

Exemple d'un grand salon chic ouvert avec un mur blanc, parquet clair, une cheminée standard, un manteau de cheminée en pierre, un téléviseur encastré, un sol beige et un plafond voûté.

Exemple d'un très grand salon montagne avec une salle de réception, un mur blanc, une cheminée standard, un téléviseur indépendant et un sol marron.

Cette photo montre un salon chic avec un mur blanc, un sol en bois brun, une cheminée standard, un manteau de cheminée en pierre, un téléviseur fixé au mur et un sol marron.
Idées déco de salons avec une cheminée standard et un téléviseur
3