Idées déco de salons avec une cheminée standard
Trier par :
Budget
Trier par:Populaires du jour
121 - 140 sur 275 photos
1 sur 3
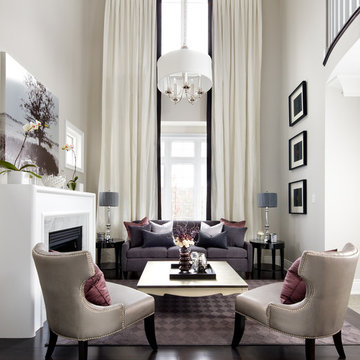
Jane Lockhart's award winning luxury model home for Kylemore Communities. Won the 2011 BILT award for best model home.
Photography, Brandon Barré
Inspiration pour un salon traditionnel de taille moyenne avec une salle de réception, un mur beige, une cheminée standard et éclairage.
Inspiration pour un salon traditionnel de taille moyenne avec une salle de réception, un mur beige, une cheminée standard et éclairage.

Photographer - Marty Paoletta
Exemple d'un grand salon méditerranéen ouvert avec une salle de réception, un mur beige, parquet foncé, une cheminée standard, un manteau de cheminée en plâtre, un téléviseur dissimulé, un sol marron et un plafond cathédrale.
Exemple d'un grand salon méditerranéen ouvert avec une salle de réception, un mur beige, parquet foncé, une cheminée standard, un manteau de cheminée en plâtre, un téléviseur dissimulé, un sol marron et un plafond cathédrale.
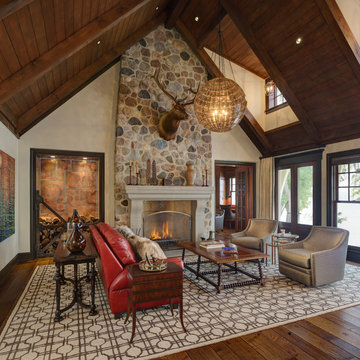
Multiple focal points adorn this newly constructed living room including the masonry fireplace; custom, copper lined log storage area; hand-crafted wood floors and rich tongue and groove wood ceiling.
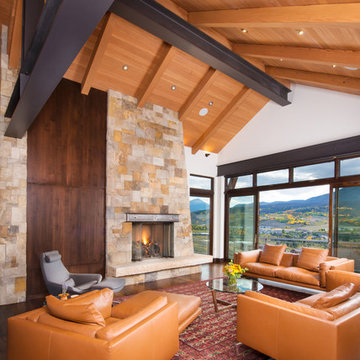
Idée de décoration pour un grand salon design ouvert avec un mur blanc, un sol en bois brun, une cheminée standard, un manteau de cheminée en pierre, aucun téléviseur, une salle de réception, un sol marron et un plafond cathédrale.
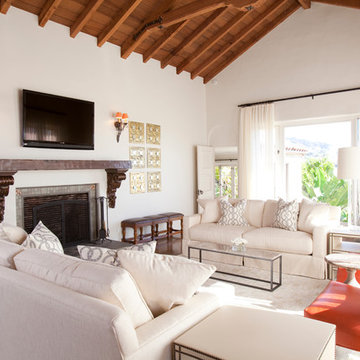
Photos by Julie Soefer
Idées déco pour un salon classique avec une cheminée standard, un téléviseur fixé au mur et un plafond cathédrale.
Idées déco pour un salon classique avec une cheminée standard, un téléviseur fixé au mur et un plafond cathédrale.

Aménagement d'un grand salon contemporain ouvert avec un mur blanc, une cheminée standard, un manteau de cheminée en béton, un sol gris, un sol en bois brun, un téléviseur indépendant et un plafond cathédrale.
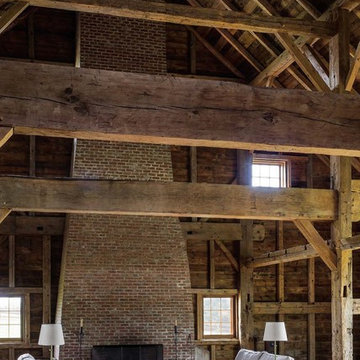
Cette photo montre un salon nature ouvert avec un mur marron, un sol en bois brun, une cheminée standard, un manteau de cheminée en brique, un sol marron et un plafond cathédrale.
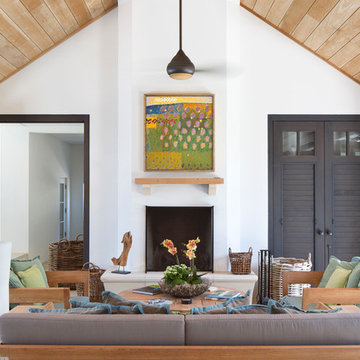
Jessica Glynn
Aménagement d'un salon exotique avec une salle de réception, un mur blanc, une cheminée standard, aucun téléviseur et un plafond cathédrale.
Aménagement d'un salon exotique avec une salle de réception, un mur blanc, une cheminée standard, aucun téléviseur et un plafond cathédrale.
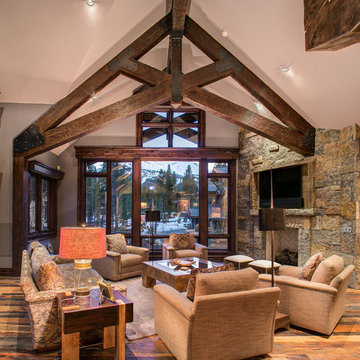
Tim Sabo and Suzanne Allen Sabo designed Allen-Guerra Architecture www.allen-guerra.com Marie-Dominique Verdier, photographer
Aménagement d'un salon montagne ouvert avec parquet foncé, une cheminée standard, un manteau de cheminée en pierre, un téléviseur fixé au mur, un plafond cathédrale et un mur en pierre.
Aménagement d'un salon montagne ouvert avec parquet foncé, une cheminée standard, un manteau de cheminée en pierre, un téléviseur fixé au mur, un plafond cathédrale et un mur en pierre.
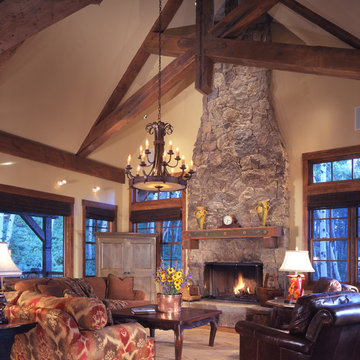
James Ray Spahn
Exemple d'un salon montagne avec un mur beige, une cheminée standard, un manteau de cheminée en pierre, aucun téléviseur et un plafond cathédrale.
Exemple d'un salon montagne avec un mur beige, une cheminée standard, un manteau de cheminée en pierre, aucun téléviseur et un plafond cathédrale.

The design of this home was driven by the owners’ desire for a three-bedroom waterfront home that showcased the spectacular views and park-like setting. As nature lovers, they wanted their home to be organic, minimize any environmental impact on the sensitive site and embrace nature.
This unique home is sited on a high ridge with a 45° slope to the water on the right and a deep ravine on the left. The five-acre site is completely wooded and tree preservation was a major emphasis. Very few trees were removed and special care was taken to protect the trees and environment throughout the project. To further minimize disturbance, grades were not changed and the home was designed to take full advantage of the site’s natural topography. Oak from the home site was re-purposed for the mantle, powder room counter and select furniture.
The visually powerful twin pavilions were born from the need for level ground and parking on an otherwise challenging site. Fill dirt excavated from the main home provided the foundation. All structures are anchored with a natural stone base and exterior materials include timber framing, fir ceilings, shingle siding, a partial metal roof and corten steel walls. Stone, wood, metal and glass transition the exterior to the interior and large wood windows flood the home with light and showcase the setting. Interior finishes include reclaimed heart pine floors, Douglas fir trim, dry-stacked stone, rustic cherry cabinets and soapstone counters.
Exterior spaces include a timber-framed porch, stone patio with fire pit and commanding views of the Occoquan reservoir. A second porch overlooks the ravine and a breezeway connects the garage to the home.
Numerous energy-saving features have been incorporated, including LED lighting, on-demand gas water heating and special insulation. Smart technology helps manage and control the entire house.
Greg Hadley Photography
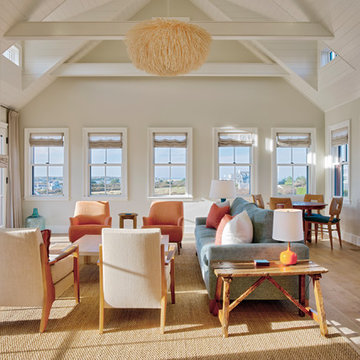
Architecture by Emeritus | Interiors by Coddington Design | Build by B Fleming
| Photos by Tom G. Olcott | Drone by Yellow Productions
Cette image montre un salon marin avec un mur beige, parquet clair, une cheminée standard et un sol beige.
Cette image montre un salon marin avec un mur beige, parquet clair, une cheminée standard et un sol beige.
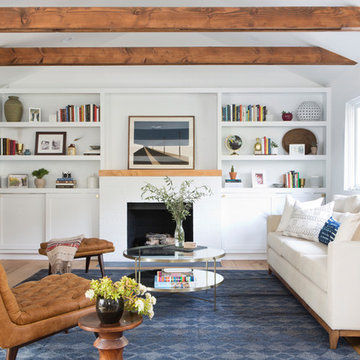
Cette image montre un salon traditionnel avec un mur blanc, un sol en bois brun, une cheminée standard, un manteau de cheminée en brique, un téléviseur fixé au mur, un sol marron et un plafond cathédrale.
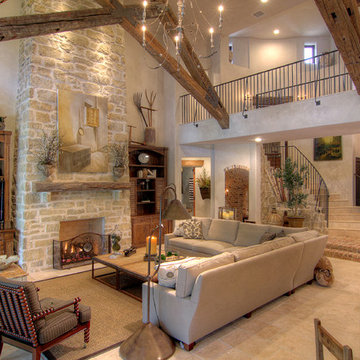
Idée de décoration pour un salon méditerranéen avec un mur beige, une cheminée standard, un manteau de cheminée en pierre et un plafond cathédrale.
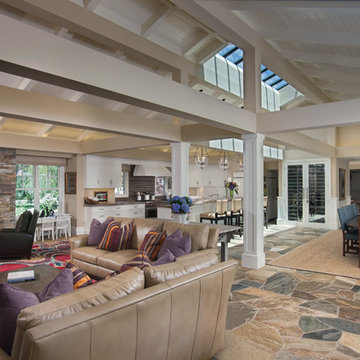
Larny Mack
Inspiration pour un très grand salon traditionnel ouvert avec une cheminée standard, un manteau de cheminée en pierre et un plafond cathédrale.
Inspiration pour un très grand salon traditionnel ouvert avec une cheminée standard, un manteau de cheminée en pierre et un plafond cathédrale.
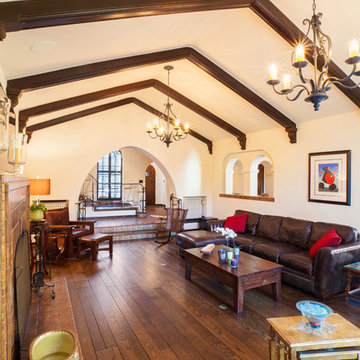
Joe Nuess Photography
Réalisation d'un grand salon méditerranéen ouvert avec un manteau de cheminée en carrelage, un sol en bois brun, une cheminée standard, aucun téléviseur, un mur beige, un sol marron et un plafond cathédrale.
Réalisation d'un grand salon méditerranéen ouvert avec un manteau de cheminée en carrelage, un sol en bois brun, une cheminée standard, aucun téléviseur, un mur beige, un sol marron et un plafond cathédrale.
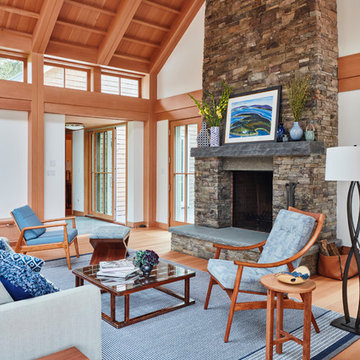
Idée de décoration pour un salon champêtre avec un mur blanc, un sol en bois brun, une cheminée standard, un manteau de cheminée en pierre, un sol marron et un plafond cathédrale.

Zachary Balber
Idée de décoration pour un salon vintage de taille moyenne et ouvert avec une salle de réception, un mur blanc, un sol en travertin, une cheminée standard, un manteau de cheminée en plâtre, un sol blanc et un plafond cathédrale.
Idée de décoration pour un salon vintage de taille moyenne et ouvert avec une salle de réception, un mur blanc, un sol en travertin, une cheminée standard, un manteau de cheminée en plâtre, un sol blanc et un plafond cathédrale.
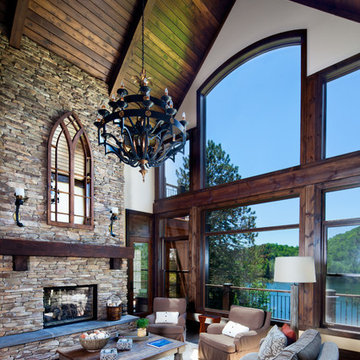
Aménagement d'un salon montagne avec une salle de réception, un mur blanc, une cheminée standard, un manteau de cheminée en pierre et un plafond cathédrale.
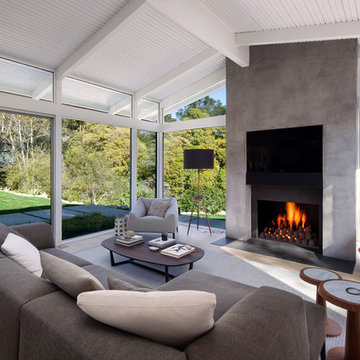
Inspired by DesignARC's Greenworth House, the owners of this 1960's single-story ranch house desired a fresh take on their out-dated, well-worn Montecito residence. Hailing from Toronto Canada, the couple is at ease in urban, loft-like spaces and looked to create a pared-down dwelling that could become their home.
Photo Credit: Jim Bartsch Photography
Idées déco de salons avec une cheminée standard
7