Idées déco de salons avec une salle de réception et aucune cheminée
Trier par :
Budget
Trier par:Populaires du jour
41 - 60 sur 34 442 photos
1 sur 3

Maree Homer Photography Sydney Australia
Inspiration pour un grand salon design ouvert avec une salle de réception, un mur blanc, moquette, aucune cheminée, aucun téléviseur et un sol bleu.
Inspiration pour un grand salon design ouvert avec une salle de réception, un mur blanc, moquette, aucune cheminée, aucun téléviseur et un sol bleu.
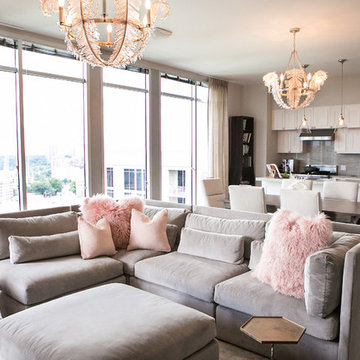
Soft grays, pinks and neutrals makes this high rise luxury condo a place you will rush home to. The comfy velvet couch to eclectic aesthetics brings a mix of textures to the whole house.
Lisa Konz Photography

Photography: Anice Hoachlander, Hoachlander Davis Photography.
Idée de décoration pour un grand salon vintage ouvert avec un sol en bois brun, une salle de réception, un mur blanc, aucun téléviseur, aucune cheminée et un sol marron.
Idée de décoration pour un grand salon vintage ouvert avec un sol en bois brun, une salle de réception, un mur blanc, aucun téléviseur, aucune cheminée et un sol marron.
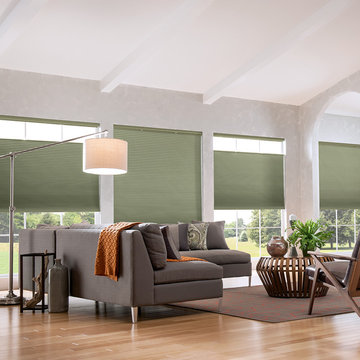
Cette image montre un grand salon design ouvert avec une salle de réception, un mur blanc, parquet clair, aucune cheminée, un sol beige et éclairage.
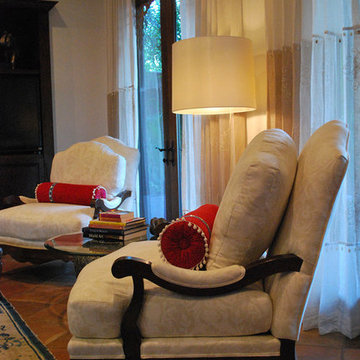
Interior Designer: Moxie Design, LLC
Cette photo montre un salon méditerranéen de taille moyenne et ouvert avec une salle de réception, un mur beige, tomettes au sol, aucune cheminée, aucun téléviseur et un sol orange.
Cette photo montre un salon méditerranéen de taille moyenne et ouvert avec une salle de réception, un mur beige, tomettes au sol, aucune cheminée, aucun téléviseur et un sol orange.

Eric Roth Photography
Cette photo montre un salon chic de taille moyenne et fermé avec un mur gris, aucun téléviseur, une salle de réception, un sol en bois brun, aucune cheminée et éclairage.
Cette photo montre un salon chic de taille moyenne et fermé avec un mur gris, aucun téléviseur, une salle de réception, un sol en bois brun, aucune cheminée et éclairage.

Robert Miller Photography
Cette photo montre un salon chic de taille moyenne et fermé avec un mur gris, parquet foncé, un sol marron, une salle de réception, aucune cheminée, aucun téléviseur et éclairage.
Cette photo montre un salon chic de taille moyenne et fermé avec un mur gris, parquet foncé, un sol marron, une salle de réception, aucune cheminée, aucun téléviseur et éclairage.
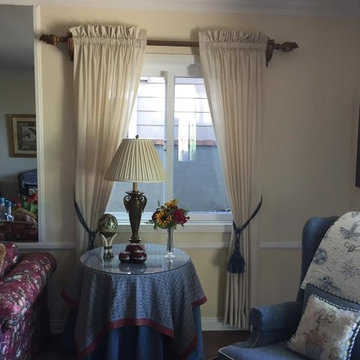
Inspiration pour un salon traditionnel de taille moyenne et fermé avec une salle de réception, un mur beige, aucune cheminée, aucun téléviseur et éclairage.

A modern home in The Hamptons with some pretty unique features! Warm and cool colors adorn the interior, setting off different moods in each room. From the moody burgundy-colored TV room to the refreshing and modern living room, every space a style of its own.
We integrated a unique mix of elements, including wooden room dividers, slate tile flooring, and concrete tile walls. This unusual pairing of materials really came together to produce a stunning modern-contemporary design.
Artwork & one-of-a-kind lighting were also utilized throughout the home for dramatic effects. The outer-space artwork in the dining area is a perfect example of how we were able to keep the home minimal but powerful.
Project completed by New York interior design firm Betty Wasserman Art & Interiors, which serves New York City, as well as across the tri-state area and in The Hamptons.
For more about Betty Wasserman, click here: https://www.bettywasserman.com/
To learn more about this project, click here: https://www.bettywasserman.com/spaces/bridgehampton-modern/
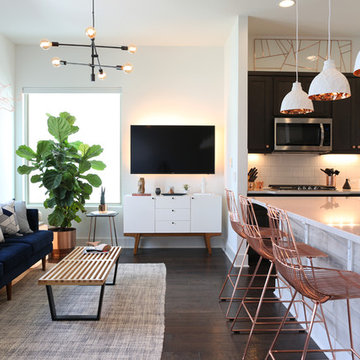
Completed in 2017, this project features midcentury modern interiors with copper, geometric, and moody accents. The design was driven by the client's attraction to a grey, copper, brass, and navy palette, which is featured in three different wallpapers throughout the home. As such, the townhouse incorporates the homeowner's love of angular lines, copper, and marble finishes. The builder-specified kitchen underwent a makeover to incorporate copper lighting fixtures, reclaimed wood island, and modern hardware. In the master bedroom, the wallpaper behind the bed achieves a moody and masculine atmosphere in this elegant "boutique-hotel-like" room. The children's room is a combination of midcentury modern furniture with repetitive robot motifs that the entire family loves. Like in children's space, our goal was to make the home both fun, modern, and timeless for the family to grow into. This project has been featured in Austin Home Magazine, Resource 2018 Issue.
---
Project designed by the Atomic Ranch featured modern designers at Breathe Design Studio. From their Austin design studio, they serve an eclectic and accomplished nationwide clientele including in Palm Springs, LA, and the San Francisco Bay Area.
For more about Breathe Design Studio, see here: https://www.breathedesignstudio.com/
To learn more about this project, see here: https://www.breathedesignstudio.com/mid-century-townhouse
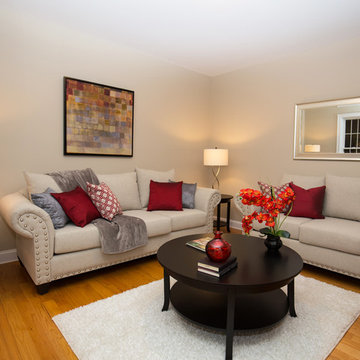
We replaced heavy, dated furniture with beautiful, neutral sofa with nail heads paired with colorful accent pillows, luxurious throw and wall art to bring warmth and inviting style to this living room.
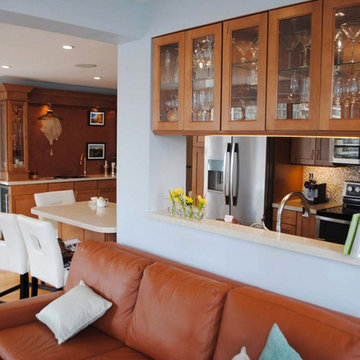
Idées déco pour un salon classique de taille moyenne et fermé avec parquet clair, une salle de réception, un mur bleu, aucune cheminée, aucun téléviseur et un sol beige.

Aménagement d'un salon méditerranéen de taille moyenne et fermé avec une salle de réception, un mur blanc, un sol en calcaire, aucune cheminée et un sol beige.
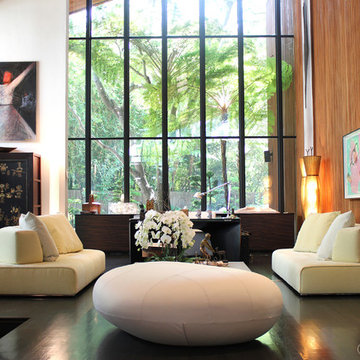
1973 Holmby Hills home designed by midcentury architect A. Quincy Jones. Interiors furnished by Linea president, Guy Cnop, using pieces from Ligne Roset, Baleri Italia, Driade, Serralunga and more. (Available at the Los Angeles showroom)
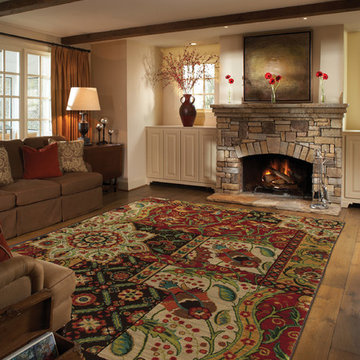
Cette photo montre un grand salon chic fermé avec une salle de réception, un mur blanc, moquette, aucune cheminée et un téléviseur encastré.
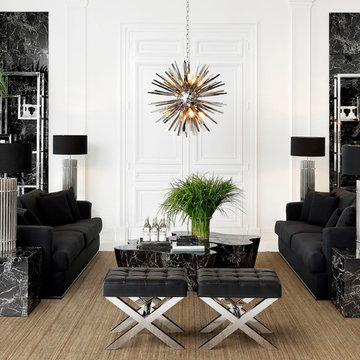
Réalisation d'un grand salon design fermé avec une salle de réception, un mur blanc, aucune cheminée, aucun téléviseur et canapé noir.
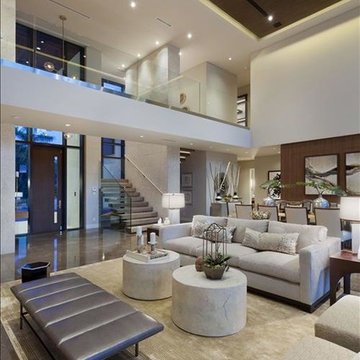
Cette photo montre un grand salon moderne ouvert avec une salle de réception, un mur blanc, sol en béton ciré, aucune cheminée, aucun téléviseur et un sol marron.
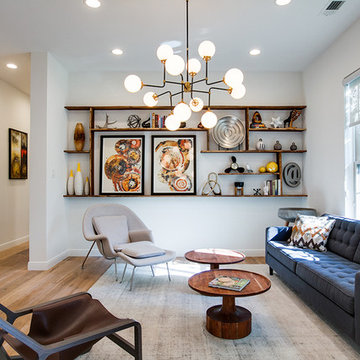
Exemple d'un grand salon tendance ouvert avec une salle de réception, un mur blanc, parquet clair, aucune cheminée, aucun téléviseur et éclairage.

Regan Wood Photography
Idée de décoration pour un très grand salon tradition fermé avec une salle de réception, un mur bleu, un sol en bois brun, aucune cheminée et aucun téléviseur.
Idée de décoration pour un très grand salon tradition fermé avec une salle de réception, un mur bleu, un sol en bois brun, aucune cheminée et aucun téléviseur.
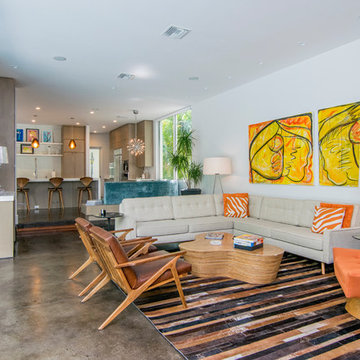
Idées déco pour un salon rétro de taille moyenne et ouvert avec un mur blanc, sol en béton ciré, une salle de réception, aucune cheminée, un téléviseur indépendant, un sol marron et éclairage.
Idées déco de salons avec une salle de réception et aucune cheminée
3