Idées déco de salons avec une salle de réception et boiseries
Trier par :
Budget
Trier par:Populaires du jour
101 - 120 sur 743 photos
1 sur 3

Main living space - Dulux Terracotta Chip paint on the upper and ceiling with Dulux suede effect in matching colour to lower Dado. Matching curved sofas with graphic black and white accents. All lighting custom designed - shop today at Kaiko Design
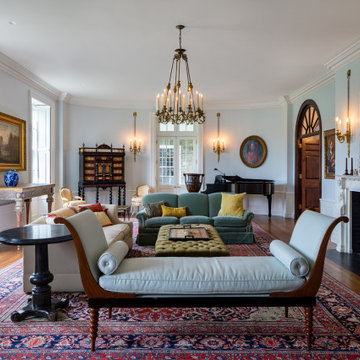
Aménagement d'un salon classique fermé avec une salle de réception, un mur bleu, un sol en bois brun, une cheminée standard, un sol marron et boiseries.
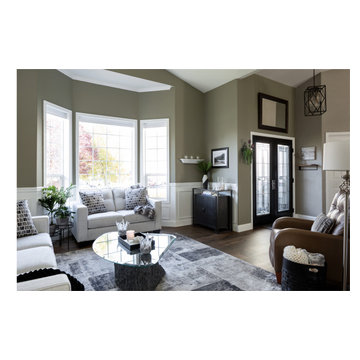
This formal redo was part of a whole house remodel. New Hard Maple Hardwood floors throughout. Performance fabrics, cozy throws, and rounded corners on the coffee table make this a family friendly space. Designer tip- Use museum putty on fragile pieces to keep them from being bumped or knocked over. Benjamin Moore Smoked Truffle on the walls with Sherwin Williams White Trim paint on the wainscoting. Sherwin Williams Tricorn Black on the Double entry doors.
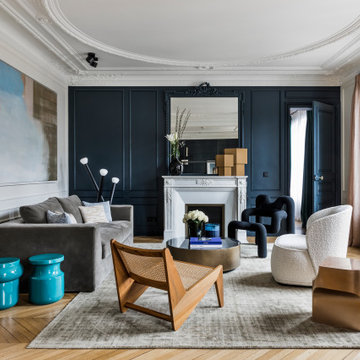
Photo : Romain Ricard
Cette photo montre un grand salon tendance ouvert et haussmannien avec une salle de réception, un mur blanc, parquet clair, une cheminée standard, un manteau de cheminée en pierre, aucun téléviseur, un sol beige et boiseries.
Cette photo montre un grand salon tendance ouvert et haussmannien avec une salle de réception, un mur blanc, parquet clair, une cheminée standard, un manteau de cheminée en pierre, aucun téléviseur, un sol beige et boiseries.
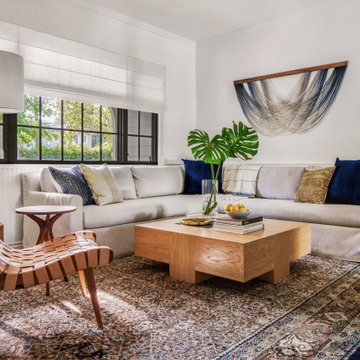
Living Room with porch through window
Cette photo montre un salon chic de taille moyenne et fermé avec une salle de réception, un mur blanc, une cheminée double-face, un manteau de cheminée en carrelage, aucun téléviseur, un sol beige, boiseries et un sol en bois brun.
Cette photo montre un salon chic de taille moyenne et fermé avec une salle de réception, un mur blanc, une cheminée double-face, un manteau de cheminée en carrelage, aucun téléviseur, un sol beige, boiseries et un sol en bois brun.
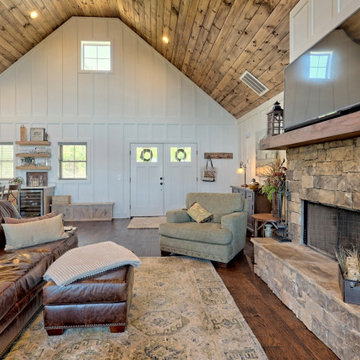
What a view! This custom-built, Craftsman style home overlooks the surrounding mountains and features board and batten and Farmhouse elements throughout.
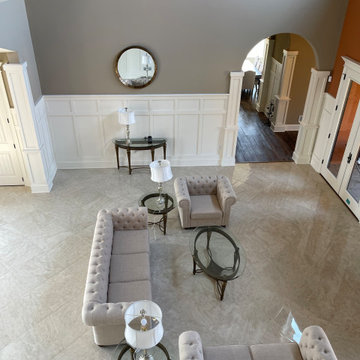
Idée de décoration pour un grand salon tradition ouvert avec une salle de réception, un mur beige, un sol en marbre, une cheminée double-face, un sol multicolore, un plafond voûté et boiseries.
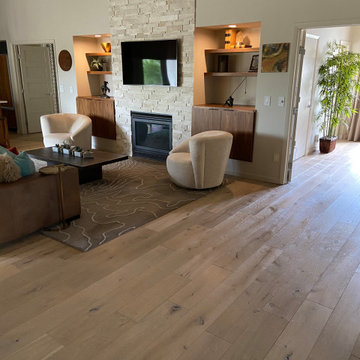
Balboa Oak Hardwood– The Alta Vista Hardwood Flooring is a return to vintage European Design. These beautiful classic and refined floors are crafted out of French White Oak, a premier hardwood species that has been used for everything from flooring to shipbuilding over the centuries due to its stability.
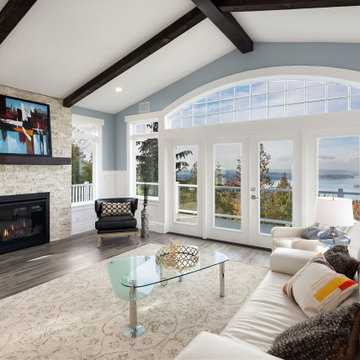
Magnificent pinnacle estate in a private enclave atop Cougar Mountain showcasing spectacular, panoramic lake and mountain views. A rare tranquil retreat on a shy acre lot exemplifying chic, modern details throughout & well-appointed casual spaces. Walls of windows frame astonishing views from all levels including a dreamy gourmet kitchen, luxurious master suite, & awe-inspiring family room below. 2 oversize decks designed for hosting large crowds. An experience like no other!
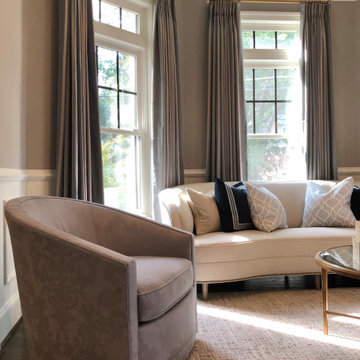
This elegant traditional living room incorporates modern design elements to create a formal yet contemporary space that is perfect for entertaining. A textured white sofa serves as the centerpiece of the room, adding a modern touch to the classic decor. Two blue damask chairs provide a subtle pop of color and bring a traditional feel to the room, while a round glass top coffee table with a gold base adds a touch of luxury.
A gray floral bench provides additional seating for guests, while silk striped drapery with gold and crystal finials adds a sense of glamour and sophistication. The soft gray walls and white wainscoting create a neutral backdrop for the other design elements in the room. A strie gray rug adds texture and warmth to the space, tying the room together.
This traditional room with modern touches is one of understated elegance and refined style. Whether hosting formal gatherings or enjoying quiet evenings with family, this living room provides a comfortable and sophisticated environment.
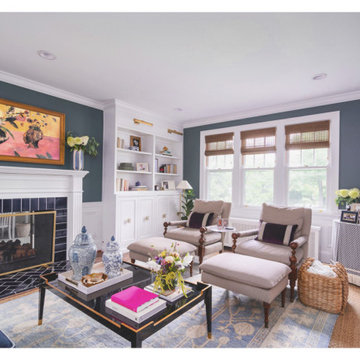
Designing this Mt. Lookout home for our clients was such a treat! The kitchen banquette cushions are pretty much bulletproof, which is a requirement for young families with kids. We designed custom cabinetry for the living room to allow for the display of lots of family photos and storage for games underneath. My personal favorites, the bold navy velvet sofa and black lacquered coffee table were the inspiration for this sleek living room.
Custom design eat-in banquette built-in for kitchen dining area. Full living room design including furniture, rugs, lighting, and accessories. Living room custom design of built-ins and fireplace redesign.

Photo: Courtney King
Cette photo montre un salon mansardé ou avec mezzanine éclectique de taille moyenne avec une salle de réception, un mur blanc, un sol en carrelage de porcelaine, un téléviseur fixé au mur, un sol multicolore et boiseries.
Cette photo montre un salon mansardé ou avec mezzanine éclectique de taille moyenne avec une salle de réception, un mur blanc, un sol en carrelage de porcelaine, un téléviseur fixé au mur, un sol multicolore et boiseries.
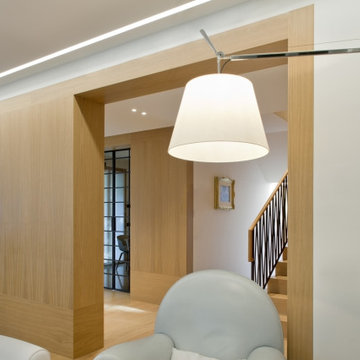
Il soggiorno
Aménagement d'un salon rétro de taille moyenne et ouvert avec une salle de réception, un mur beige, un sol en bois brun, aucune cheminée, aucun téléviseur, un sol beige et boiseries.
Aménagement d'un salon rétro de taille moyenne et ouvert avec une salle de réception, un mur beige, un sol en bois brun, aucune cheminée, aucun téléviseur, un sol beige et boiseries.
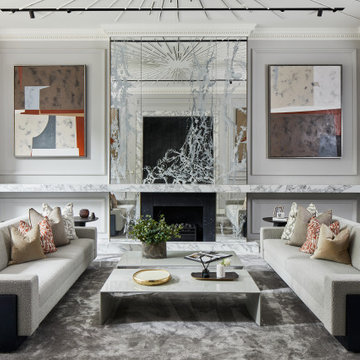
Inspiration pour un salon design fermé avec une salle de réception, un mur gris, une cheminée standard et boiseries.
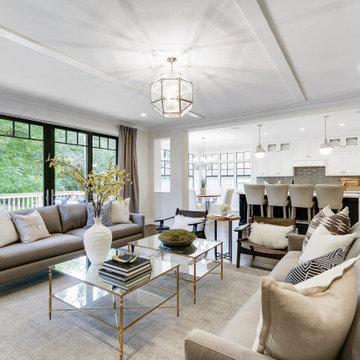
Cette image montre un grand salon traditionnel ouvert avec une salle de réception, un mur blanc, parquet foncé, une cheminée standard, un manteau de cheminée en carrelage, un téléviseur fixé au mur, un sol marron, un plafond décaissé et boiseries.
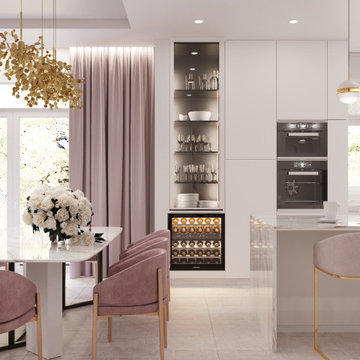
Потрясающая современная гостиная выполнена в светлых и воздушных бежево-розовых тонах, золотой декор добавляет роскоши этому помещению а черные детали камина - глубину.
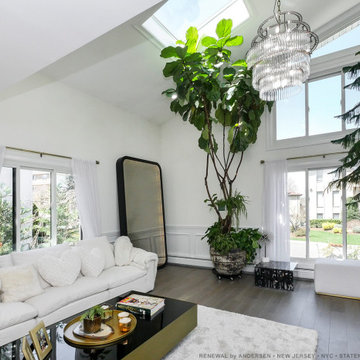
Remarkable modern living room with large new sliding windows and a special shape picture window we installed. This gorgeous living room with vaulted ceilings and stylish contemporary decor looks awesome with these huge new triple sliders and triangle shaped picture window we installed. Get started replacing your windows with Renewal by Andersen of New Jersey, New York City, The Bronx and Staten Island.
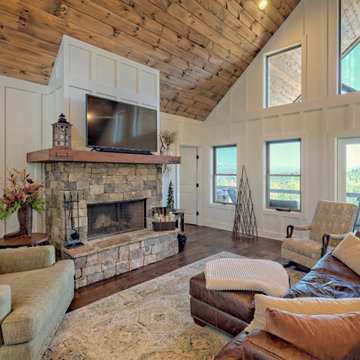
What a view! This custom-built, Craftsman style home overlooks the surrounding mountains and features board and batten and Farmhouse elements throughout.

Modern Living Room and Kitchen Interior Design Rendering. Which have sofa, painting on the wall, small table, blue carpet in the living room area by interior design firms. In the kitchen area there is white build-in cabinet , kitchen with island, chairs , fridge, plant in side of sofa, sink on the island, pendant light.
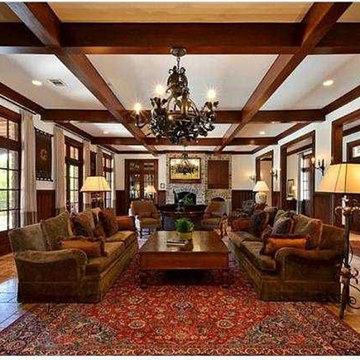
Large Great Room between entry hallway and stone arched patio shows Old World charm and expansive living space. This was the original owner's decor before being redecorated.
Idées déco de salons avec une salle de réception et boiseries
6