Idées déco de salons avec une salle de réception et éclairage
Trier par :
Budget
Trier par:Populaires du jour
121 - 140 sur 2 212 photos
1 sur 3

The architecture of the space is developed through the addition of ceiling beams, moldings and over-door panels. The introduction of wall sconces draw the eye around the room. The palette, soft buttery tones infused with andulsian greens, and understated furnishings submit and support the quietness of the space. The low-country elegance of the room is further expressed through the use of natural materials, textured fabrics and hand-block prints. A wool/silk area rug underscores the elegance of the room.
Photography: Robert Brantley

Daniel Newcomb
Idée de décoration pour un salon gris et noir tradition ouvert et de taille moyenne avec un mur gris, une salle de réception, parquet foncé, aucune cheminée, aucun téléviseur, un sol marron et éclairage.
Idée de décoration pour un salon gris et noir tradition ouvert et de taille moyenne avec un mur gris, une salle de réception, parquet foncé, aucune cheminée, aucun téléviseur, un sol marron et éclairage.
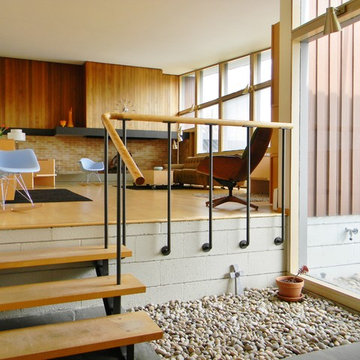
Photo Credit: Kimberley Bryan © 2013 Houzz
Exemple d'un salon rétro avec une salle de réception, un mur blanc, aucun téléviseur et éclairage.
Exemple d'un salon rétro avec une salle de réception, un mur blanc, aucun téléviseur et éclairage.
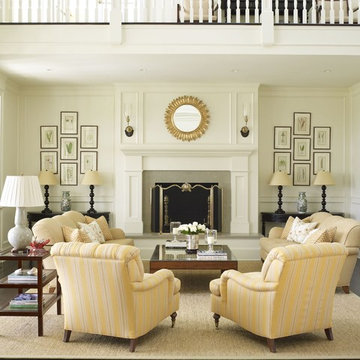
Aménagement d'un salon classique avec une salle de réception, un mur blanc, une cheminée standard, aucun téléviseur et éclairage.

Cure Design Group (636) 294-2343 https://curedesigngroup.com/ Mid Century Modern Masterpiece was featured by At Home Magazine. Restoring the original architecture and unveiling style and sophistication. The combination of colors and textures create a cohesive and interesting space.

Exemple d'un salon chic de taille moyenne et fermé avec un mur gris, une cheminée standard, un manteau de cheminée en brique, parquet clair, une salle de réception, aucun téléviseur et éclairage.
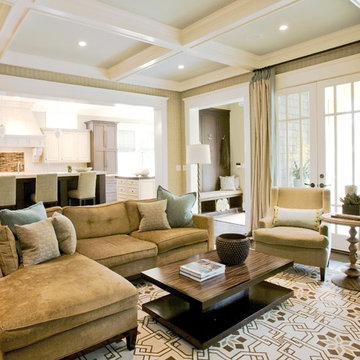
Exemple d'un grand salon chic ouvert avec un mur beige, une salle de réception, un sol en bois brun, aucune cheminée, aucun téléviseur et éclairage.
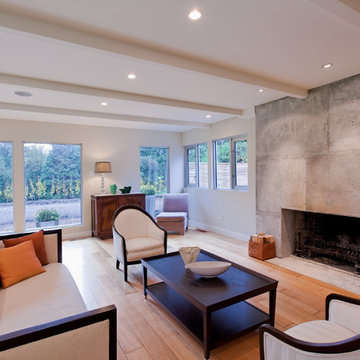
Inspiration pour un grand salon design ouvert avec une cheminée standard, un manteau de cheminée en béton, une salle de réception, un mur beige, parquet clair, aucun téléviseur, un sol marron et éclairage.
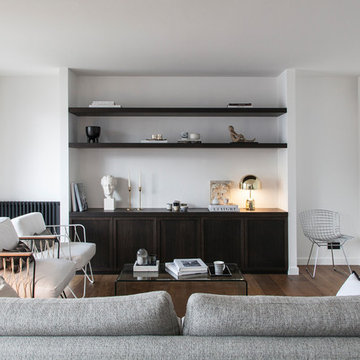
Bertrand Fompeyrine Photographe
Inspiration pour un salon design avec une salle de réception, un mur blanc, un sol en bois brun, aucune cheminée, aucun téléviseur, un sol marron et éclairage.
Inspiration pour un salon design avec une salle de réception, un mur blanc, un sol en bois brun, aucune cheminée, aucun téléviseur, un sol marron et éclairage.
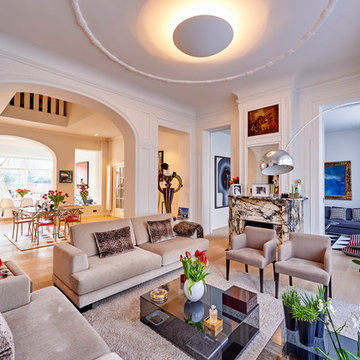
Réalisation d'un salon design fermé avec une salle de réception, un mur blanc, parquet clair, une cheminée standard, un manteau de cheminée en pierre, un sol beige et éclairage.
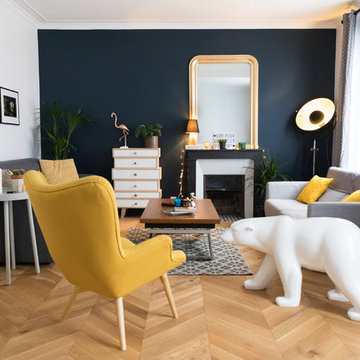
ADELO
Réalisation d'un salon design avec une salle de réception, un mur bleu, parquet clair, une cheminée standard, un sol beige et éclairage.
Réalisation d'un salon design avec une salle de réception, un mur bleu, parquet clair, une cheminée standard, un sol beige et éclairage.
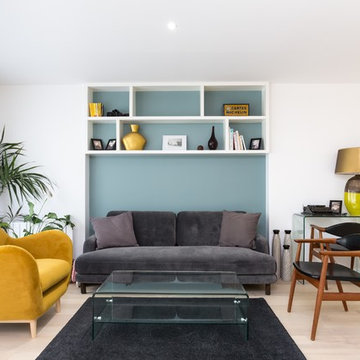
Stéphane Vasco
Exemple d'un salon scandinave de taille moyenne et ouvert avec parquet clair, une salle de réception, un mur blanc, un sol beige et éclairage.
Exemple d'un salon scandinave de taille moyenne et ouvert avec parquet clair, une salle de réception, un mur blanc, un sol beige et éclairage.
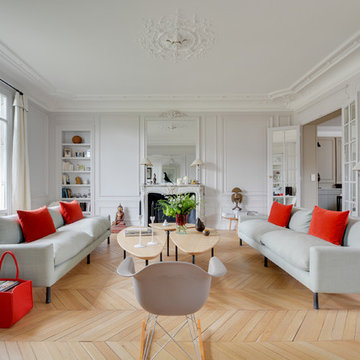
Crédits photo : Meero
Cette photo montre un salon chic fermé avec une salle de réception, un mur gris, parquet clair, une cheminée standard et éclairage.
Cette photo montre un salon chic fermé avec une salle de réception, un mur gris, parquet clair, une cheminée standard et éclairage.

photo: Tim Brown Media
Réalisation d'un salon champêtre de taille moyenne et fermé avec un mur blanc, un sol en bois brun, une salle de réception, une cheminée standard, aucun téléviseur, un sol marron, un manteau de cheminée en pierre et éclairage.
Réalisation d'un salon champêtre de taille moyenne et fermé avec un mur blanc, un sol en bois brun, une salle de réception, une cheminée standard, aucun téléviseur, un sol marron, un manteau de cheminée en pierre et éclairage.

Cette photo montre un salon chic de taille moyenne et fermé avec une salle de réception, un mur beige, un sol en bois brun, une cheminée standard, aucun téléviseur, un sol marron, un manteau de cheminée en pierre et éclairage.

Formal Living Room, directly off of the entry.
Cette photo montre un très grand salon méditerranéen ouvert avec une salle de réception, un mur beige, un sol en marbre, une cheminée standard, un manteau de cheminée en pierre, aucun téléviseur, un sol beige et éclairage.
Cette photo montre un très grand salon méditerranéen ouvert avec une salle de réception, un mur beige, un sol en marbre, une cheminée standard, un manteau de cheminée en pierre, aucun téléviseur, un sol beige et éclairage.

Benjamin Hill Photography
Réalisation d'un très grand salon gris et blanc tradition fermé avec un sol en bois brun, une cheminée standard, un manteau de cheminée en pierre, une salle de réception, un mur gris, aucun téléviseur, un sol marron et éclairage.
Réalisation d'un très grand salon gris et blanc tradition fermé avec un sol en bois brun, une cheminée standard, un manteau de cheminée en pierre, une salle de réception, un mur gris, aucun téléviseur, un sol marron et éclairage.

Luxury Sitting Room in Belfast. Includes paneling, shagreen textured wallpaper, bespoke joinery, furniture and soft furnishings. Faux Fur and silk cushions complete this comfortable corner.
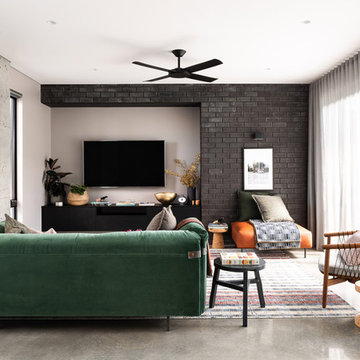
A four bedroom, two bathroom functional design that wraps around a central courtyard. This home embraces Mother Nature's natural light as much as possible. Whatever the season the sun has been embraced in the solar passive home, from the strategically placed north face openings directing light to the thermal mass exposed concrete slab, to the clerestory windows harnessing the sun into the exposed feature brick wall. Feature brickwork and concrete flooring flow from the interior to the exterior, marrying together to create a seamless connection. Rooftop gardens, thoughtful landscaping and cascading plants surrounding the alfresco and balcony further blurs this indoor/outdoor line.
Designer: Dalecki Design
Photographer: Dion Robeson
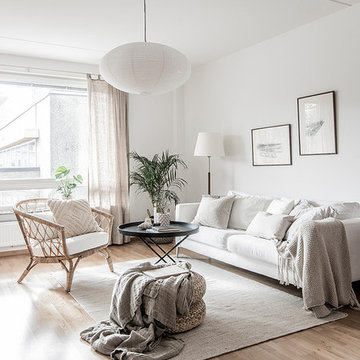
Idée de décoration pour un salon nordique de taille moyenne et fermé avec un mur blanc, un sol beige, une salle de réception, parquet clair et éclairage.
Idées déco de salons avec une salle de réception et éclairage
7