Idées déco de salons avec une salle de réception et un manteau de cheminée en béton
Trier par :
Budget
Trier par:Populaires du jour
1 - 20 sur 3 411 photos
1 sur 3

Photography: Dustin Halleck,
Home Builder: Middlefork Development, LLC,
Architect: Burns + Beyerl Architects
Cette image montre un salon traditionnel de taille moyenne et ouvert avec une salle de réception, un mur gris, parquet foncé, une cheminée standard, un manteau de cheminée en béton, aucun téléviseur et un sol marron.
Cette image montre un salon traditionnel de taille moyenne et ouvert avec une salle de réception, un mur gris, parquet foncé, une cheminée standard, un manteau de cheminée en béton, aucun téléviseur et un sol marron.

Réalisation d'un salon champêtre avec une salle de réception, un mur blanc, un sol en bois brun, une cheminée standard, un manteau de cheminée en béton, aucun téléviseur, un sol marron et un plafond cathédrale.

Photographer: Jay Goodrich
This 2800 sf single-family home was completed in 2009. The clients desired an intimate, yet dynamic family residence that reflected the beauty of the site and the lifestyle of the San Juan Islands. The house was built to be both a place to gather for large dinners with friends and family as well as a cozy home for the couple when they are there alone.
The project is located on a stunning, but cripplingly-restricted site overlooking Griffin Bay on San Juan Island. The most practical area to build was exactly where three beautiful old growth trees had already chosen to live. A prior architect, in a prior design, had proposed chopping them down and building right in the middle of the site. From our perspective, the trees were an important essence of the site and respectfully had to be preserved. As a result we squeezed the programmatic requirements, kept the clients on a square foot restriction and pressed tight against property setbacks.
The delineate concept is a stone wall that sweeps from the parking to the entry, through the house and out the other side, terminating in a hook that nestles the master shower. This is the symbolic and functional shield between the public road and the private living spaces of the home owners. All the primary living spaces and the master suite are on the water side, the remaining rooms are tucked into the hill on the road side of the wall.
Off-setting the solid massing of the stone walls is a pavilion which grabs the views and the light to the south, east and west. Built in a position to be hammered by the winter storms the pavilion, while light and airy in appearance and feeling, is constructed of glass, steel, stout wood timbers and doors with a stone roof and a slate floor. The glass pavilion is anchored by two concrete panel chimneys; the windows are steel framed and the exterior skin is of powder coated steel sheathing.
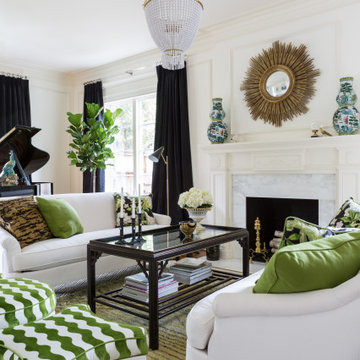
Our studio used the classic combination of white, green, and black in the design of this stunning living room to give it an elegant, sophisticated ambience. The focal point is the beautiful grand piano placed perfectly to entertain friends and family on evenings that feel elegant and classy! Stylish lighting, beautiful decor, and lush green plants add a touch of luxe to the space.
---
Pamela Harvey Interiors offers interior design services in St. Petersburg and Tampa, and throughout Florida's Suncoast area, from Tarpon Springs to Naples, including Bradenton, Lakewood Ranch, and Sarasota.
For more about Pamela Harvey Interiors, see here: https://www.pamelaharveyinteriors.com/
To learn more about this project, see here: https://www.pamelaharveyinteriors.com/portfolio-galleries/2016-dc-design-house-washington-dc
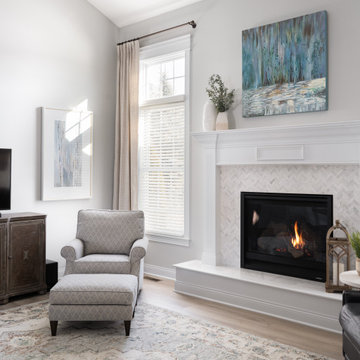
We brightened up this 10-year-old house on a modest budget. We lightened the kitchen countertops and backsplash tiles to contrast with the existing cabinetry and flooring. We gave the living room a comfortable coastal vibe with lighter walls, updated fireplace tiles, and new furniture arranged to include wheelchair access and a pet play area.
---
Project completed by Wendy Langston's Everything Home interior design firm, which serves Carmel, Zionsville, Fishers, Westfield, Noblesville, and Indianapolis.
For more about Everything Home, click here: https://everythinghomedesigns.com/
To learn more about this project, click here:
https://everythinghomedesigns.com/portfolio/westfield-open-concept-refresh/
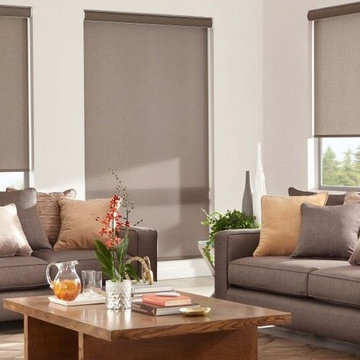
Idées déco pour un salon classique de taille moyenne et ouvert avec une salle de réception, un mur blanc, une cheminée standard, un manteau de cheminée en béton, aucun téléviseur et un sol beige.
ICON Stone + Tile // wall tile
Idées déco pour un grand salon campagne ouvert avec une salle de réception, un mur blanc, parquet clair, une cheminée standard, un sol beige, un manteau de cheminée en béton et aucun téléviseur.
Idées déco pour un grand salon campagne ouvert avec une salle de réception, un mur blanc, parquet clair, une cheminée standard, un sol beige, un manteau de cheminée en béton et aucun téléviseur.

Inspiration pour un grand salon design ouvert avec une salle de réception, un mur beige, parquet clair, une cheminée ribbon, un manteau de cheminée en béton et un sol beige.
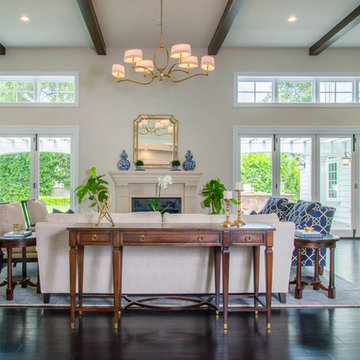
The goal was to create a space that was warm and inviting yet cool and timeless. We did so using light fabrics, organic textures, and bursts of beautiful blues. The contrast between light and dark elements created the foundation for the design - using contemporary and traditional furnishings - while the rich royal blues make a showstopping presence.
Project designed by Courtney Thomas Design in La Cañada. Serving Pasadena, Glendale, Monrovia, San Marino, Sierra Madre, South Pasadena, and Altadena.
For more about Courtney Thomas Design, click here: https://www.courtneythomasdesign.com/
To learn more about this project, click here: https://www.courtneythomasdesign.com/portfolio/berkshire-house/

Inspiration pour un grand salon bohème fermé avec un mur blanc, un sol en carrelage de céramique, une cheminée double-face, un manteau de cheminée en béton, aucun téléviseur, une salle de réception et un sol multicolore.
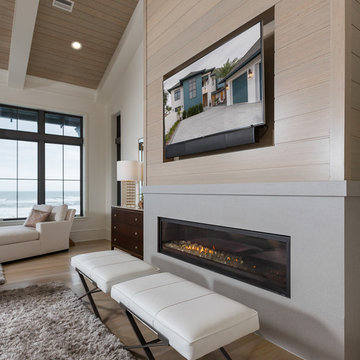
Greg Riegler
Cette photo montre un salon bord de mer de taille moyenne et fermé avec une salle de réception, un mur blanc, parquet clair, une cheminée standard, un manteau de cheminée en béton et un téléviseur fixé au mur.
Cette photo montre un salon bord de mer de taille moyenne et fermé avec une salle de réception, un mur blanc, parquet clair, une cheminée standard, un manteau de cheminée en béton et un téléviseur fixé au mur.

A full height concrete fireplace surround expanded with a bench. Large panels to make the fireplace surround a real eye catcher in this modern living room. The grey color creates a beautiful contrast with the dark hardwood floor.
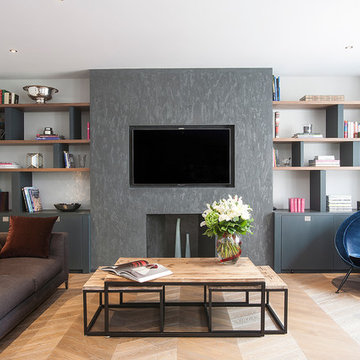
We worked on the interior design of this three bedroom apartment in Kensington Church Street for a young family. Inspired by the clients taste for luxury materials, soft hues and subtle shapes, a handsome smoked oak parquet chevron floor grounds an earthy colour palette. A refined shellac finish has been used in the cabinetry, with a secret cocktail cabinet incorporated into the sliding kitchen door.
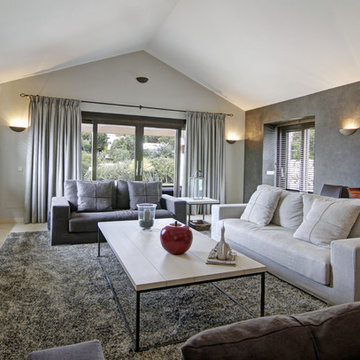
Réalisation d'un grand salon tradition fermé avec une salle de réception, un mur gris, moquette, une cheminée standard, un manteau de cheminée en béton et un téléviseur fixé au mur.
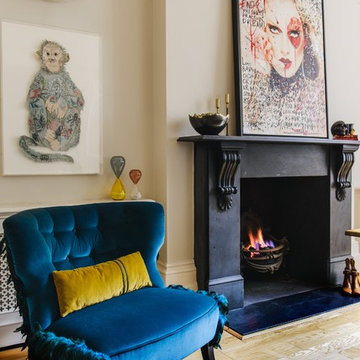
Cette photo montre un salon victorien avec une salle de réception, parquet clair, une cheminée standard, un manteau de cheminée en béton et un mur beige.
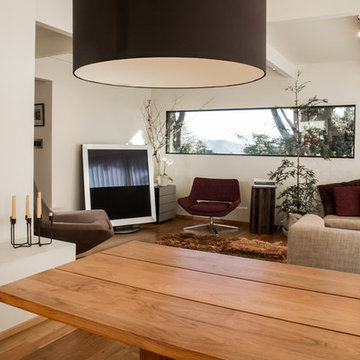
Réalisation d'un grand salon minimaliste ouvert avec une salle de réception, un mur blanc, un sol en bois brun, une cheminée standard, un manteau de cheminée en béton et un téléviseur indépendant.
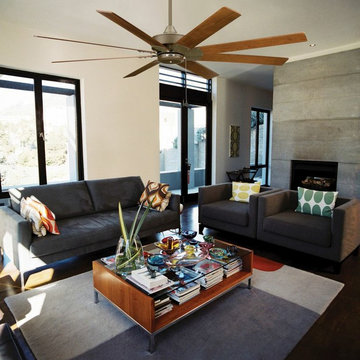
Idées déco pour un grand salon contemporain fermé avec une salle de réception, un mur blanc, une cheminée standard, un manteau de cheminée en béton et aucun téléviseur.
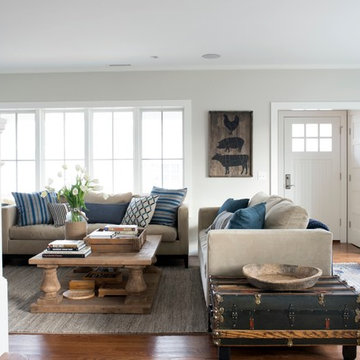
Stacy Bass Photography
Inspiration pour un salon marin de taille moyenne et fermé avec une salle de réception, un mur gris, parquet foncé, une cheminée ribbon, un manteau de cheminée en béton, un téléviseur fixé au mur et un sol marron.
Inspiration pour un salon marin de taille moyenne et fermé avec une salle de réception, un mur gris, parquet foncé, une cheminée ribbon, un manteau de cheminée en béton, un téléviseur fixé au mur et un sol marron.
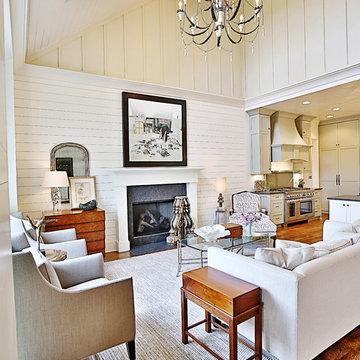
Inspiration pour un grand salon rustique ouvert avec une salle de réception, un mur blanc, parquet foncé, une cheminée standard et un manteau de cheminée en béton.
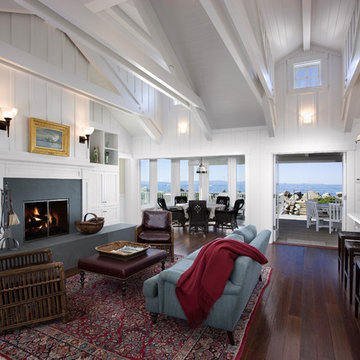
Cette photo montre un grand salon bord de mer ouvert avec un mur blanc, une cheminée standard, une salle de réception, parquet foncé, un manteau de cheminée en béton et aucun téléviseur.
Idées déco de salons avec une salle de réception et un manteau de cheminée en béton
1