Idées déco de salons avec une salle de réception et un manteau de cheminée en carrelage
Trier par :
Budget
Trier par:Populaires du jour
101 - 120 sur 11 600 photos
1 sur 3
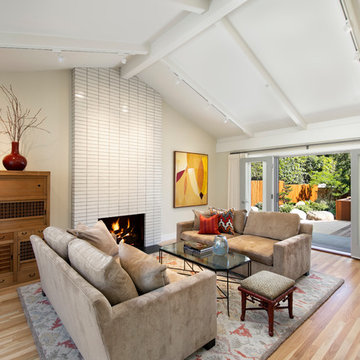
Jim Bartsch
Cette image montre un salon vintage avec une salle de réception, un mur beige, parquet clair, une cheminée standard et un manteau de cheminée en carrelage.
Cette image montre un salon vintage avec une salle de réception, un mur beige, parquet clair, une cheminée standard et un manteau de cheminée en carrelage.
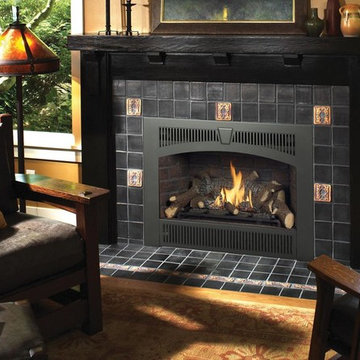
Aménagement d'un salon classique de taille moyenne et fermé avec une salle de réception, un mur beige, un sol en bois brun, une cheminée standard, un manteau de cheminée en carrelage, aucun téléviseur et un sol marron.

Inspiration pour un salon minimaliste de taille moyenne et ouvert avec un manteau de cheminée en carrelage, une salle de réception, un mur beige, un sol en bois brun, une cheminée double-face et un sol marron.
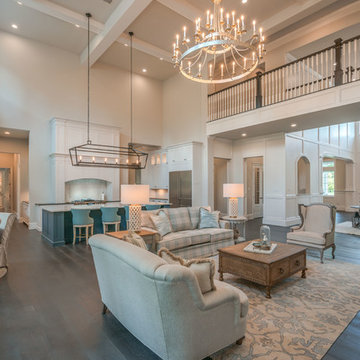
Off the family room, to the right, you'll see the entry way into the master bedroom..
Idées déco pour un grand salon bord de mer ouvert avec une salle de réception, un mur blanc, parquet foncé, une cheminée standard, un manteau de cheminée en carrelage, un téléviseur fixé au mur et un sol marron.
Idées déco pour un grand salon bord de mer ouvert avec une salle de réception, un mur blanc, parquet foncé, une cheminée standard, un manteau de cheminée en carrelage, un téléviseur fixé au mur et un sol marron.
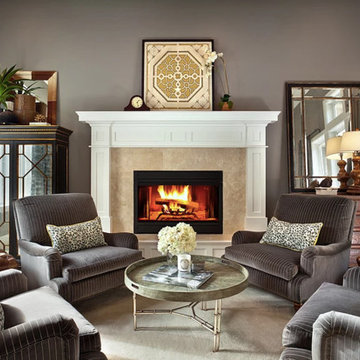
Réalisation d'un salon tradition de taille moyenne et ouvert avec une salle de réception, un mur gris, moquette, une cheminée standard, un manteau de cheminée en carrelage, aucun téléviseur et un sol beige.
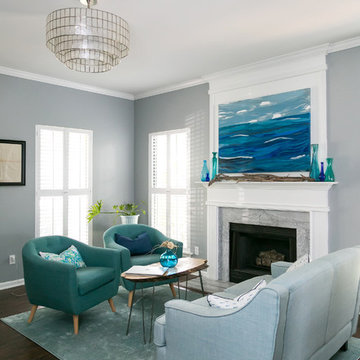
Idée de décoration pour un salon marin de taille moyenne et ouvert avec une salle de réception, un mur bleu, parquet foncé, une cheminée standard, un manteau de cheminée en carrelage, aucun téléviseur et un sol marron.
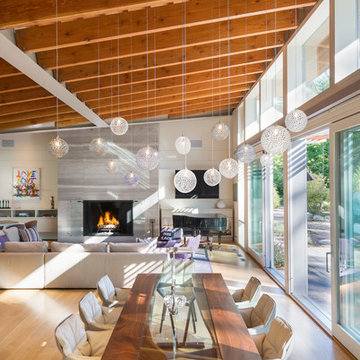
This new modern house is located in a meadow in Lenox MA. The house is designed as a series of linked pavilions to connect the house to the nature and to provide the maximum daylight in each room. The center focus of the home is the largest pavilion containing the living/dining/kitchen, with the guest pavilion to the south and the master bedroom and screen porch pavilions to the west. While the roof line appears flat from the exterior, the roofs of each pavilion have a pronounced slope inward and to the north, a sort of funnel shape. This design allows rain water to channel via a scupper to cisterns located on the north side of the house. Steel beams, Douglas fir rafters and purlins are exposed in the living/dining/kitchen pavilion.
Photo by: Nat Rea Photography
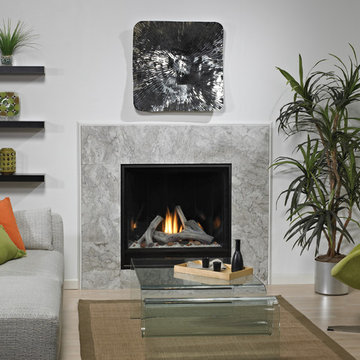
Idées déco pour un petit salon contemporain ouvert avec une salle de réception, un mur blanc, parquet clair, une cheminée standard, un manteau de cheminée en carrelage, aucun téléviseur et un sol beige.
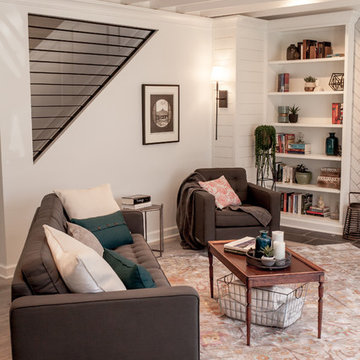
Cette photo montre un salon chic ouvert et de taille moyenne avec une salle de réception, un mur blanc, une cheminée standard, aucun téléviseur, un sol gris, un sol en bois brun et un manteau de cheminée en carrelage.

Mindy Schalinske
Aménagement d'un très grand salon classique ouvert avec une salle de réception, un mur gris, parquet foncé, une cheminée standard, un manteau de cheminée en carrelage et un téléviseur encastré.
Aménagement d'un très grand salon classique ouvert avec une salle de réception, un mur gris, parquet foncé, une cheminée standard, un manteau de cheminée en carrelage et un téléviseur encastré.
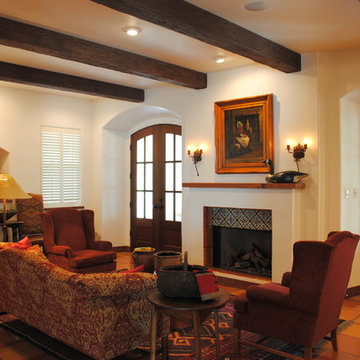
The owners of this New Braunfels house have a love of Spanish Colonial architecture, and were influenced by the McNay Art Museum in San Antonio.
The home elegantly showcases their collection of furniture and artifacts.
Handmade cement tiles are used as stair risers, and beautifully accent the Saltillo tile floor.
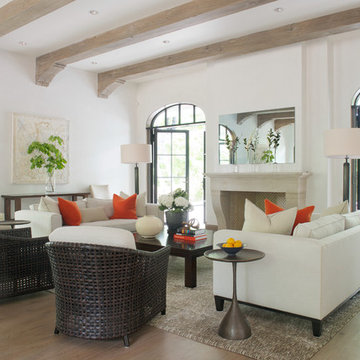
Inspiration pour un salon traditionnel avec une salle de réception, un mur blanc, une cheminée standard, un manteau de cheminée en carrelage et parquet clair.
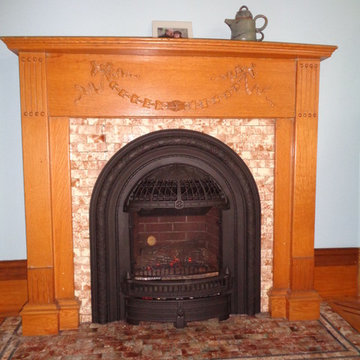
Inspiration pour un petit salon victorien fermé avec une salle de réception, un mur bleu, un sol en carrelage de porcelaine, une cheminée standard, un manteau de cheminée en carrelage et aucun téléviseur.
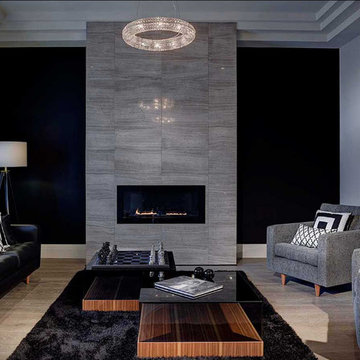
This stunning contemporary home designed by Somerset Morgan brings your dream home to life! Open living with spacious living area, dining onto a large functional kitchen. The neutral colours throughout the home create a comfortable yet sophisticated appeal to the home. Visit Somerset Morgan website to view this unique home.

Dino Tonn
Réalisation d'un grand salon design ouvert avec un sol en marbre, une cheminée double-face, un manteau de cheminée en carrelage, une salle de réception, un mur beige et un téléviseur fixé au mur.
Réalisation d'un grand salon design ouvert avec un sol en marbre, une cheminée double-face, un manteau de cheminée en carrelage, une salle de réception, un mur beige et un téléviseur fixé au mur.
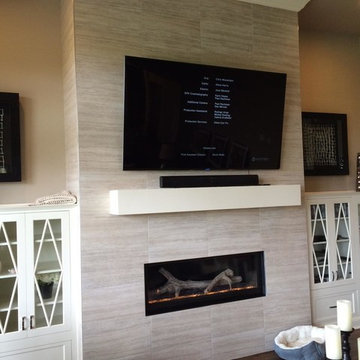
This is the Majestic Echelon 600, a linear fireplace with an Aged Driftwood log set.
Idées déco pour un grand salon contemporain ouvert avec une salle de réception, un mur blanc, parquet foncé, une cheminée ribbon, un manteau de cheminée en carrelage et un téléviseur fixé au mur.
Idées déco pour un grand salon contemporain ouvert avec une salle de réception, un mur blanc, parquet foncé, une cheminée ribbon, un manteau de cheminée en carrelage et un téléviseur fixé au mur.
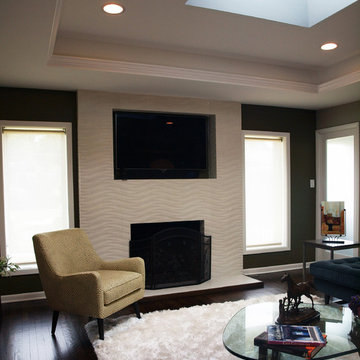
The modern textural tile used at the fireplace reinforced the modern aesthetic created throughout the house. Normandy Design Manager Troy Pavelka also integrated a beautiful tray ceiling with crown molding and LED cove lighting which provided this space with plenty of natural light.
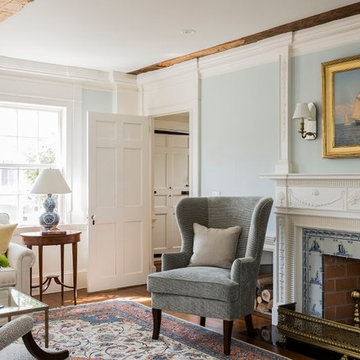
WKD’s design specialty in quality historic preservation ensured that the integrity of this home’s interior and exterior architecture was kept intact. The design mission was to preserve, restore and renovate the home in a manner that celebrated its heritage, while recognizing and accommodating today’s lifestyle and technology. Drawing from the home’s original details, WKD re-designed a friendly entry (including the exterior landscape approach) and kitchen area, integrating it into the existing hearth room. We also created a new stair to the second floor, eliminating the small, steep winding stair. New colors, wallpaper, furnishings and lighting make for a family friendly, welcoming home.
The project has been published several times. Click below to read:
October 2014 Northshore Magazine
Spring 2013 Kitchen Trends Magazine
Spring 2013 Bathroom Trends Magazine
Photographer: MIchael Lee
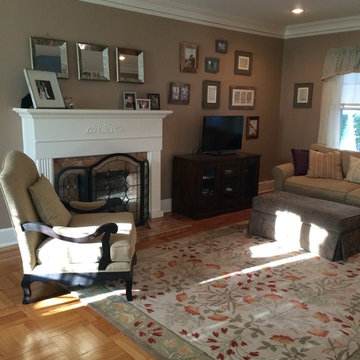
By Design Style
Cette photo montre un petit salon chic fermé avec une salle de réception, un mur beige, parquet clair, une cheminée standard, un manteau de cheminée en carrelage et un téléviseur indépendant.
Cette photo montre un petit salon chic fermé avec une salle de réception, un mur beige, parquet clair, une cheminée standard, un manteau de cheminée en carrelage et un téléviseur indépendant.

Interiors: Susan Taggart Design
Photo: Mark Weinberg
Inspiration pour un petit salon design ouvert avec un mur bleu, un sol en bois brun, une salle de réception, une cheminée double-face, un manteau de cheminée en carrelage et un téléviseur indépendant.
Inspiration pour un petit salon design ouvert avec un mur bleu, un sol en bois brun, une salle de réception, une cheminée double-face, un manteau de cheminée en carrelage et un téléviseur indépendant.
Idées déco de salons avec une salle de réception et un manteau de cheminée en carrelage
6