Idées déco de salons avec une salle de réception et un manteau de cheminée en lambris de bois
Trier par :
Budget
Trier par:Populaires du jour
1 - 20 sur 162 photos
1 sur 3

salon cheminée dans un chalet de montagne en Vanoise
Idées déco pour un grand salon montagne en bois ouvert avec une salle de réception, un mur blanc, parquet foncé, une cheminée standard, un manteau de cheminée en lambris de bois, un téléviseur indépendant, un sol marron et un plafond en bois.
Idées déco pour un grand salon montagne en bois ouvert avec une salle de réception, un mur blanc, parquet foncé, une cheminée standard, un manteau de cheminée en lambris de bois, un téléviseur indépendant, un sol marron et un plafond en bois.

Cette image montre un salon rustique de taille moyenne et ouvert avec une salle de réception, un mur gris, parquet foncé, une cheminée standard, un manteau de cheminée en lambris de bois, aucun téléviseur, un sol marron et du lambris de bois.

Builder: Michels Homes
Architecture: Alexander Design Group
Photography: Scott Amundson Photography
Réalisation d'un salon champêtre de taille moyenne et ouvert avec une salle de réception, un mur beige, un sol en bois brun, une cheminée standard, un manteau de cheminée en lambris de bois, un téléviseur encastré, un sol marron et un plafond en lambris de bois.
Réalisation d'un salon champêtre de taille moyenne et ouvert avec une salle de réception, un mur beige, un sol en bois brun, une cheminée standard, un manteau de cheminée en lambris de bois, un téléviseur encastré, un sol marron et un plafond en lambris de bois.
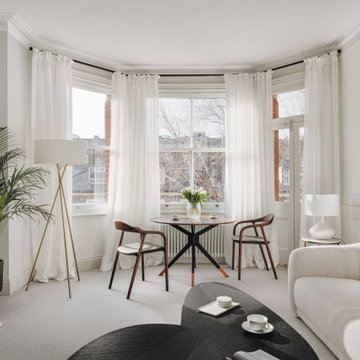
Maida Vale Apartment in Photos: A Visual Journey
Tucked away in the serene enclave of Maida Vale, London, lies an apartment that stands as a testament to the harmonious blend of eclectic modern design and traditional elegance, masterfully brought to life by Jolanta Cajzer of Studio 212. This transformative journey from a conventional space to a breathtaking interior is vividly captured through the lens of the acclaimed photographer, Tom Kurek, and further accentuated by the vibrant artworks of Kris Cieslak.
The apartment's architectural canvas showcases tall ceilings and a layout that features two cozy bedrooms alongside a lively, light-infused living room. The design ethos, carefully curated by Jolanta Cajzer, revolves around the infusion of bright colors and the strategic placement of mirrors. This thoughtful combination not only magnifies the sense of space but also bathes the apartment in a natural light that highlights the meticulous attention to detail in every corner.
Furniture selections strike a perfect harmony between the vivacity of modern styles and the grace of classic elegance. Artworks in bold hues stand in conversation with timeless timber and leather, creating a rich tapestry of textures and styles. The inclusion of soft, plush furnishings, characterized by their modern lines and chic curves, adds a layer of comfort and contemporary flair, inviting residents and guests alike into a warm embrace of stylish living.
Central to the living space, Kris Cieslak's artworks emerge as focal points of colour and emotion, bridging the gap between the tangible and the imaginative. Featured prominently in both the living room and bedroom, these paintings inject a dynamic vibrancy into the apartment, mirroring the life and energy of Maida Vale itself. The art pieces not only complement the interior design but also narrate a story of inspiration and creativity, making the apartment a living gallery of modern artistry.
Photographed with an eye for detail and a sense of spatial harmony, Tom Kurek's images capture the essence of the Maida Vale apartment. Each photograph is a window into a world where design, art, and light converge to create an ambience that is both visually stunning and deeply comforting.
This Maida Vale apartment is more than just a living space; it's a showcase of how contemporary design, when intertwined with artistic expression and captured through skilled photography, can create a home that is both a sanctuary and a source of inspiration. It stands as a beacon of style, functionality, and artistic collaboration, offering a warm welcome to all who enter.
Hashtags:
#JolantaCajzerDesign #TomKurekPhotography #KrisCieslakArt #EclecticModern #MaidaValeStyle #LondonInteriors #BrightAndBold #MirrorMagic #SpaceEnhancement #ModernMeetsTraditional #VibrantLivingRoom #CozyBedrooms #ArtInDesign #DesignTransformation #UrbanChic #ClassicElegance #ContemporaryFlair #StylishLiving #TrendyInteriors #LuxuryHomesLondon
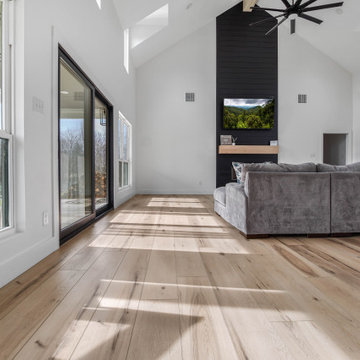
Warm, light, and inviting with characteristic knot vinyl floors that bring a touch of wabi-sabi to every room. This rustic maple style is ideal for Japanese and Scandinavian-inspired spaces. With the Modin Collection, we have raised the bar on luxury vinyl plank. The result is a new standard in resilient flooring. Modin offers true embossed in register texture, a low sheen level, a rigid SPC core, an industry-leading wear layer, and so much more.

Advisement + Design - Construction advisement, custom millwork & custom furniture design, interior design & art curation by Chango & Co.
Idées déco pour un salon classique de taille moyenne et ouvert avec une salle de réception, un mur blanc, parquet clair, un manteau de cheminée en lambris de bois, un téléviseur indépendant, un sol marron, un plafond en bois et du lambris de bois.
Idées déco pour un salon classique de taille moyenne et ouvert avec une salle de réception, un mur blanc, parquet clair, un manteau de cheminée en lambris de bois, un téléviseur indépendant, un sol marron, un plafond en bois et du lambris de bois.
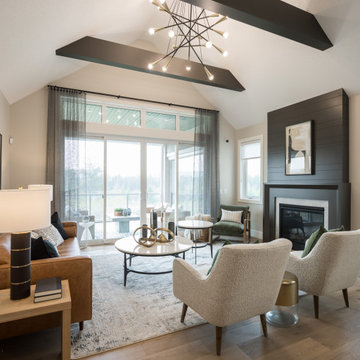
Idée de décoration pour un salon tradition de taille moyenne et ouvert avec une salle de réception, un mur blanc, un sol en bois brun, une cheminée standard, un manteau de cheminée en lambris de bois, un sol marron et poutres apparentes.
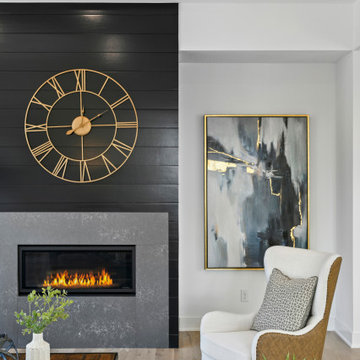
Pillar Homes Spring Preview 2020 - Spacecrafting Photography
Cette image montre un salon traditionnel de taille moyenne et ouvert avec une salle de réception, un mur blanc, parquet clair, une cheminée ribbon, un manteau de cheminée en lambris de bois, un téléviseur fixé au mur et un sol marron.
Cette image montre un salon traditionnel de taille moyenne et ouvert avec une salle de réception, un mur blanc, parquet clair, une cheminée ribbon, un manteau de cheminée en lambris de bois, un téléviseur fixé au mur et un sol marron.

Inspiration pour un salon traditionnel de taille moyenne et ouvert avec une salle de réception, un mur gris, un sol en bois brun, une cheminée standard, aucun téléviseur, éclairage et un manteau de cheminée en lambris de bois.

Created a living room for the entire family to enjoy and entertain friends and family.
Inspiration pour un salon traditionnel de taille moyenne avec une salle de réception, un mur blanc, parquet foncé, une cheminée d'angle, un manteau de cheminée en lambris de bois, un téléviseur fixé au mur, un sol marron et du lambris de bois.
Inspiration pour un salon traditionnel de taille moyenne avec une salle de réception, un mur blanc, parquet foncé, une cheminée d'angle, un manteau de cheminée en lambris de bois, un téléviseur fixé au mur, un sol marron et du lambris de bois.

Open Living Room with Fireplace Storage, Wood Burning Stove and Book Shelf.
Réalisation d'un petit salon design ouvert avec une salle de réception, un mur blanc, parquet clair, un poêle à bois, un manteau de cheminée en lambris de bois, un téléviseur fixé au mur et un plafond voûté.
Réalisation d'un petit salon design ouvert avec une salle de réception, un mur blanc, parquet clair, un poêle à bois, un manteau de cheminée en lambris de bois, un téléviseur fixé au mur et un plafond voûté.
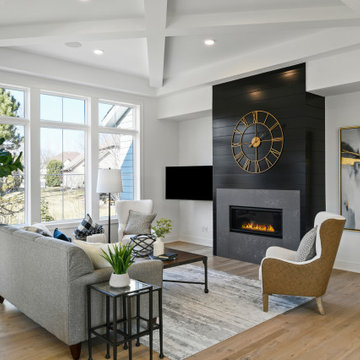
Pillar Homes Spring Preview 2020 - Spacecrafting Photography
Aménagement d'un grand salon classique ouvert avec une salle de réception, un mur blanc, parquet clair, une cheminée ribbon, un manteau de cheminée en lambris de bois, un téléviseur fixé au mur et un sol marron.
Aménagement d'un grand salon classique ouvert avec une salle de réception, un mur blanc, parquet clair, une cheminée ribbon, un manteau de cheminée en lambris de bois, un téléviseur fixé au mur et un sol marron.
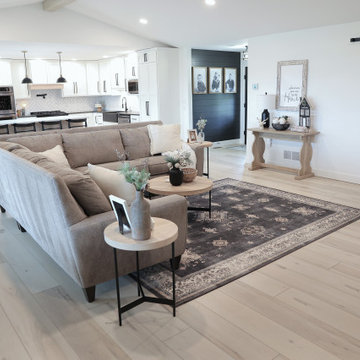
Clean and bright vinyl planks for a space where you can clear your mind and relax. Unique knots bring life and intrigue to this tranquil maple design. With the Modin Collection, we have raised the bar on luxury vinyl plank. The result is a new standard in resilient flooring. Modin offers true embossed in register texture, a low sheen level, a rigid SPC core, an industry-leading wear layer, and so much more.

Oak Wood Floors by Shaw, Exploration in Voyage
Inspiration pour un salon méditerranéen avec une salle de réception, un mur blanc, parquet clair, un téléviseur fixé au mur, un sol marron, un plafond à caissons, du lambris de bois, une cheminée standard et un manteau de cheminée en lambris de bois.
Inspiration pour un salon méditerranéen avec une salle de réception, un mur blanc, parquet clair, un téléviseur fixé au mur, un sol marron, un plafond à caissons, du lambris de bois, une cheminée standard et un manteau de cheminée en lambris de bois.

Advisement + Design - Construction advisement, custom millwork & custom furniture design, interior design & art curation by Chango & Co.
Cette image montre un salon traditionnel de taille moyenne et ouvert avec une salle de réception, un mur blanc, parquet clair, un manteau de cheminée en lambris de bois, un téléviseur indépendant, un sol marron, un plafond en bois et du lambris de bois.
Cette image montre un salon traditionnel de taille moyenne et ouvert avec une salle de réception, un mur blanc, parquet clair, un manteau de cheminée en lambris de bois, un téléviseur indépendant, un sol marron, un plafond en bois et du lambris de bois.
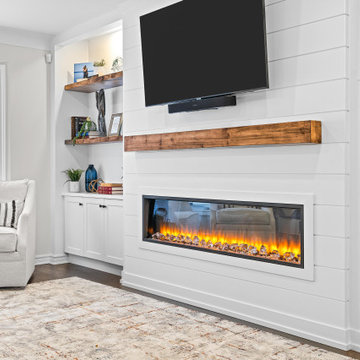
Réalisation d'un salon marin de taille moyenne et fermé avec une salle de réception, un mur blanc, parquet foncé, une cheminée standard, un manteau de cheminée en lambris de bois, un sol marron, un plafond en lambris de bois et du lambris de bois.
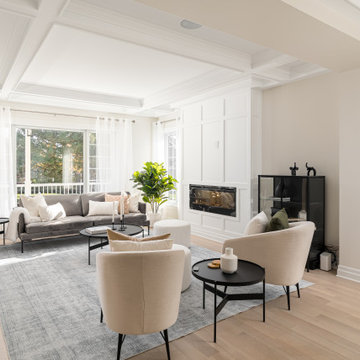
This beautiful totally renovated 4 bedroom home just hit the market. The owners wanted to make sure when potential buyers walked through, they would be able to imagine themselves living here.
A lot of details were incorporated into this luxury property from the steam fireplace in the primary bedroom to tiling and architecturally interesting ceilings.
If you would like a tour of this property we staged in Pointe Claire South, Quebec, contact Linda Gauthier at 514-609-6721.
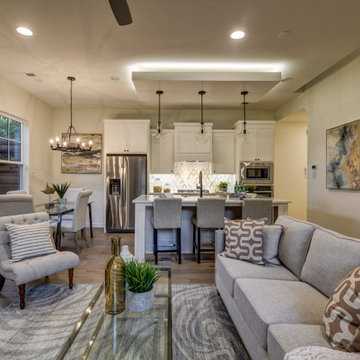
Townhome style living space, but plenty of room for hosting. This open kitchen and living space creates an intimate atmosphere for family and guest. The kitchen's backsplash is a standout among the custom kitchen cabinets. Don't miss the floating ceiling with under mount lighting.
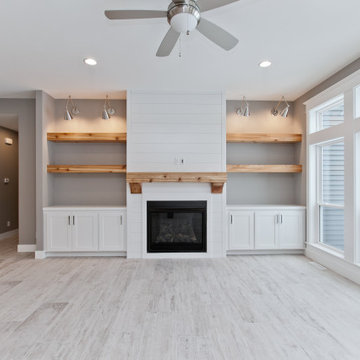
Open concept great room
Aménagement d'un salon contemporain ouvert avec une salle de réception, un mur gris, une cheminée double-face, un manteau de cheminée en lambris de bois et un sol gris.
Aménagement d'un salon contemporain ouvert avec une salle de réception, un mur gris, une cheminée double-face, un manteau de cheminée en lambris de bois et un sol gris.
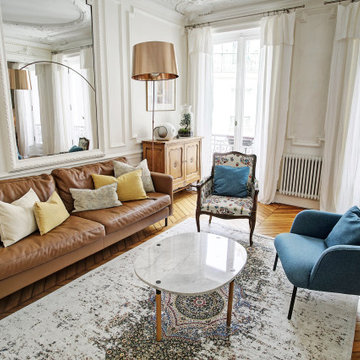
Idée de décoration pour un salon design de taille moyenne et ouvert avec une salle de réception, un mur blanc, un sol en bois brun, une cheminée standard, un manteau de cheminée en lambris de bois, aucun téléviseur et un sol marron.
Idées déco de salons avec une salle de réception et un manteau de cheminée en lambris de bois
1