Idées déco de salons avec une salle de réception et un mur beige
Trier par :
Budget
Trier par:Populaires du jour
121 - 140 sur 43 752 photos
1 sur 3
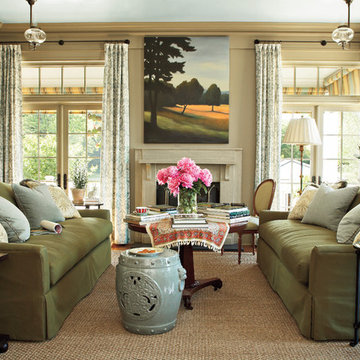
Réalisation d'un salon de taille moyenne avec une salle de réception, un mur beige, une cheminée standard, un manteau de cheminée en pierre et éclairage.
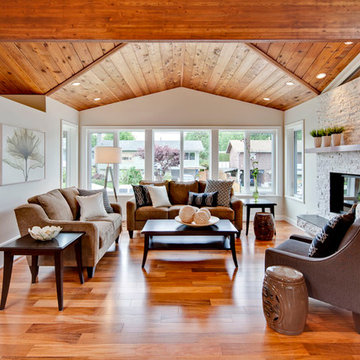
This 40 year old original Lindal Cedar Home has been completely renovated and transformed, well maintaining the flavour of the original design. A wide cedar staircase with landing and custom wrought iron railings, welcome you to the front door. Engineered hardwood flooring, tiles and carpet compliment every room in home. New roof, gutters, vinyl deck and stonework on front of home, front landscaping includes retaining walls & pavers on driveway and concrete exterior siding. New plumbing & electrical throughout, as well as energy efficient casement windows, skylights & insulated steel doors. Two new energy efficient direct vent gas fireplaces, with new facade & hearth. High efficient furnace, Heat pump & on demand hot water heating; Energy efficient appliances complement the beautiful kitchen, which includes custom cabinetry & granite counter tops.
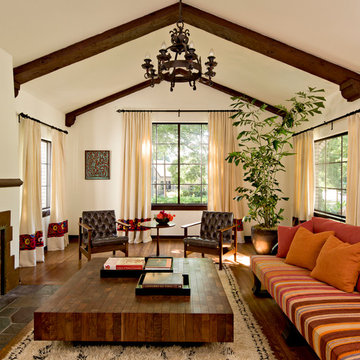
The curtains are hemp, with a border made from antique suzani tapestries. A painting in the living room is from Portland artist Alison O’Donoghue. Photo by Lincoln Barbour.
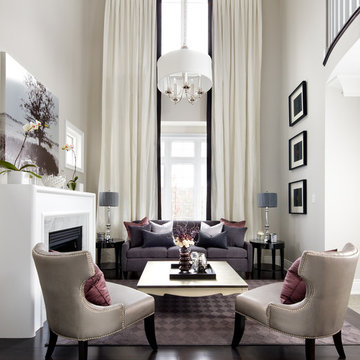
Jane Lockhart's award winning luxury model home for Kylemore Communities. Won the 2011 BILT award for best model home.
Photography, Brandon Barré
Inspiration pour un salon traditionnel de taille moyenne avec une salle de réception, un mur beige, une cheminée standard et éclairage.
Inspiration pour un salon traditionnel de taille moyenne avec une salle de réception, un mur beige, une cheminée standard et éclairage.

Our Lounge Lake Rug features circles of many hues, some striped, some color-blocked, in a crisp grid on a neutral ground. This kind of rug easily ties together all the colors of a room, or adds pop in a neutral scheme. The circles are both loop and pile, against a loop ground, and there are hints of rayon in the wool circles, giving them a bit of a sheen and adding to the textural variation. Also shown: Camden Sofa, Charleston and Madison Chairs.

Idée de décoration pour un grand salon design ouvert avec un mur beige, une cheminée ribbon, un téléviseur encastré, une salle de réception, un sol en bois brun, un manteau de cheminée en pierre, un sol marron et éclairage.
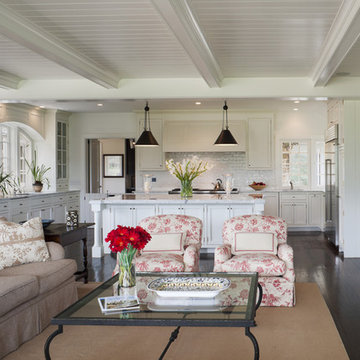
Photographer: Tom Crane
Inspiration pour un grand salon traditionnel ouvert avec parquet foncé, une salle de réception, un mur beige, une cheminée standard, un manteau de cheminée en pierre et aucun téléviseur.
Inspiration pour un grand salon traditionnel ouvert avec parquet foncé, une salle de réception, un mur beige, une cheminée standard, un manteau de cheminée en pierre et aucun téléviseur.
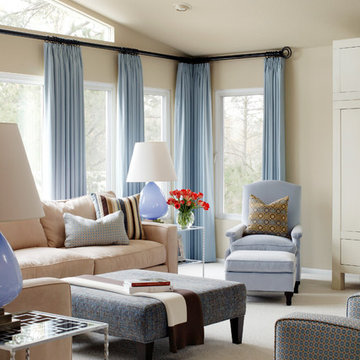
Walls are Sherwin Williams Wool Skein.
Idées déco pour un salon classique fermé et de taille moyenne avec une salle de réception, un mur beige et moquette.
Idées déco pour un salon classique fermé et de taille moyenne avec une salle de réception, un mur beige et moquette.
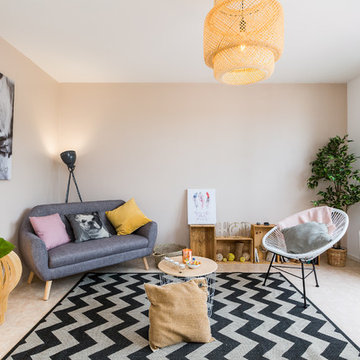
Mathieu Fiol
Réalisation d'un salon nordique fermé avec une salle de réception, un mur beige, un sol beige et éclairage.
Réalisation d'un salon nordique fermé avec une salle de réception, un mur beige, un sol beige et éclairage.
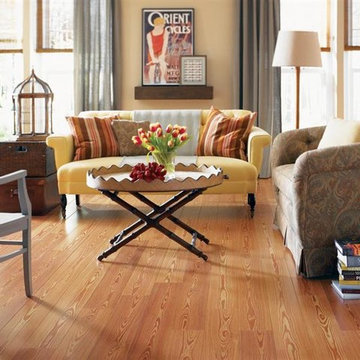
Idée de décoration pour un salon bohème de taille moyenne et fermé avec une salle de réception, un mur beige, sol en stratifié, aucune cheminée, aucun téléviseur et un sol marron.

Eric Roth Photography
Aménagement d'un grand salon bord de mer ouvert avec une salle de réception, un mur beige, sol en béton ciré, aucun téléviseur, un sol gris et éclairage.
Aménagement d'un grand salon bord de mer ouvert avec une salle de réception, un mur beige, sol en béton ciré, aucun téléviseur, un sol gris et éclairage.
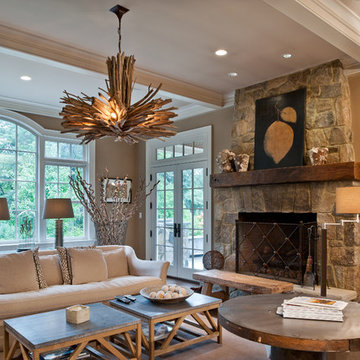
Inspiration pour un grand salon traditionnel ouvert avec une salle de réception, un mur beige, une cheminée standard, un manteau de cheminée en pierre et parquet foncé.

Claire Callagy
Exemple d'un petit salon rétro fermé avec un mur beige, parquet clair et une salle de réception.
Exemple d'un petit salon rétro fermé avec un mur beige, parquet clair et une salle de réception.
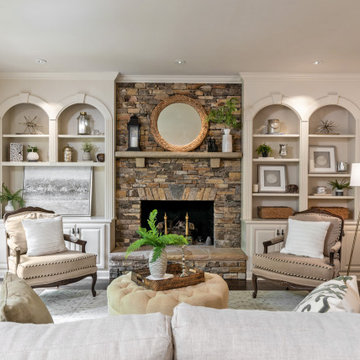
Idées déco pour un grand salon classique avec une salle de réception, un mur beige, un sol en bois brun, une cheminée standard, un manteau de cheminée en pierre et un sol marron.

Interior Designer: Simons Design Studio
Builder: Magleby Construction
Photography: Allison Niccum
Aménagement d'un salon campagne ouvert avec une salle de réception, un mur beige, une cheminée standard, un manteau de cheminée en pierre, aucun téléviseur et parquet clair.
Aménagement d'un salon campagne ouvert avec une salle de réception, un mur beige, une cheminée standard, un manteau de cheminée en pierre, aucun téléviseur et parquet clair.
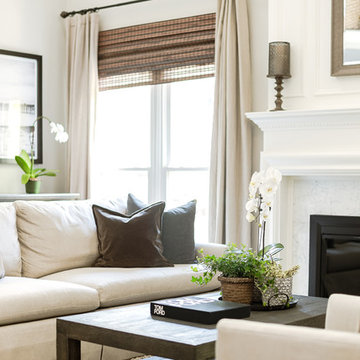
Cette image montre un salon marin fermé avec une salle de réception, un mur beige et une cheminée standard.

It’s all about detail in this living room! To contrast with the tailored foundation, set through the contemporary furnishings we chose, we added color, texture, and scale through the home decor. Large display shelves beautifully showcase the client’s unique collection of books and antiques, drawing the eyes up to the accent artwork.
Durable fabrics will keep this living room looking pristine for years to come, which make cleaning and maintaining the sofa and chairs effortless and efficient.
Designed by Michelle Yorke Interiors who also serves Seattle as well as Seattle's Eastside suburbs from Mercer Island all the way through Cle Elum.
For more about Michelle Yorke, click here: https://michelleyorkedesign.com/
To learn more about this project, click here: https://michelleyorkedesign.com/lake-sammamish-waterfront/
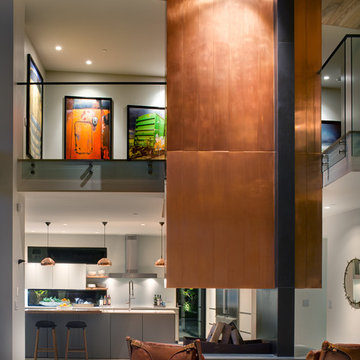
Brady Architectural Photography
Réalisation d'un grand salon minimaliste ouvert avec une salle de réception, un mur beige, sol en béton ciré et un sol gris.
Réalisation d'un grand salon minimaliste ouvert avec une salle de réception, un mur beige, sol en béton ciré et un sol gris.
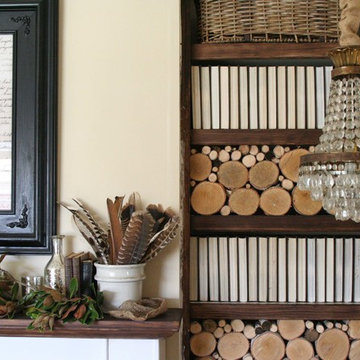
Styling and design by Jennifer Grey
Exemple d'un salon chic de taille moyenne et ouvert avec une salle de réception, un mur beige, une cheminée standard, un manteau de cheminée en brique et aucun téléviseur.
Exemple d'un salon chic de taille moyenne et ouvert avec une salle de réception, un mur beige, une cheminée standard, un manteau de cheminée en brique et aucun téléviseur.
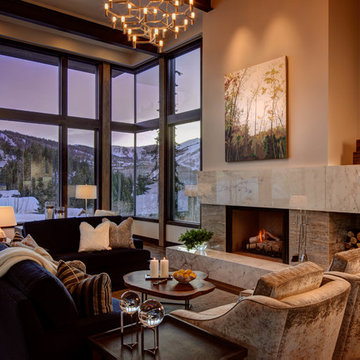
Architecture by: Think Architecture
Interior Design by: Denton House
Construction by: Magleby Construction Photos by: Alan Blakley
Cette photo montre un grand salon tendance ouvert avec un mur beige, une cheminée standard, une salle de réception, parquet foncé, aucun téléviseur, un sol marron et un manteau de cheminée en pierre.
Cette photo montre un grand salon tendance ouvert avec un mur beige, une cheminée standard, une salle de réception, parquet foncé, aucun téléviseur, un sol marron et un manteau de cheminée en pierre.
Idées déco de salons avec une salle de réception et un mur beige
7