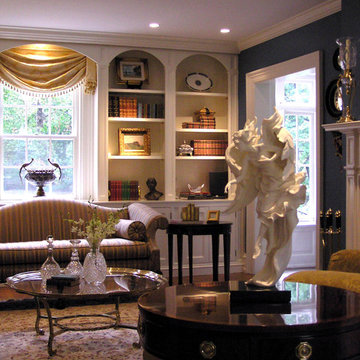Idées déco de salons avec une salle de réception et un mur bleu
Trier par :
Budget
Trier par:Populaires du jour
61 - 80 sur 5 543 photos
1 sur 3
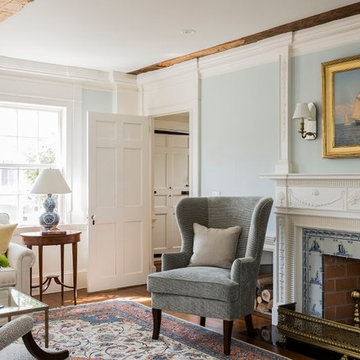
WKD’s design specialty in quality historic preservation ensured that the integrity of this home’s interior and exterior architecture was kept intact. The design mission was to preserve, restore and renovate the home in a manner that celebrated its heritage, while recognizing and accommodating today’s lifestyle and technology. Drawing from the home’s original details, WKD re-designed a friendly entry (including the exterior landscape approach) and kitchen area, integrating it into the existing hearth room. We also created a new stair to the second floor, eliminating the small, steep winding stair. New colors, wallpaper, furnishings and lighting make for a family friendly, welcoming home.
The project has been published several times. Click below to read:
October 2014 Northshore Magazine
Spring 2013 Kitchen Trends Magazine
Spring 2013 Bathroom Trends Magazine
Photographer: MIchael Lee
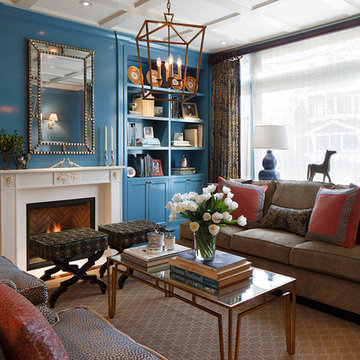
Drawing from the blue tones in the family’s heirloom tapestry, we chose Blue China by Valspar for the walls of this transitional living room. It ties the room together while evoking the feeling of antique shopping in New York City and admiring the Chinese porcelain that you find there. Vintage décor, a pair of custom-made traditional-style ottomans, and intricate patterned curtains are another nod to this history, while built-in bookshelves, a simple and refined fireplace, and the sleek frame of a chandelier offer modern touches that take this space from traditional to transitional.

Interiors: Susan Taggart Design
Photo: Mark Weinberg
Inspiration pour un petit salon design ouvert avec un mur bleu, un sol en bois brun, une salle de réception, une cheminée double-face, un manteau de cheminée en carrelage et un téléviseur indépendant.
Inspiration pour un petit salon design ouvert avec un mur bleu, un sol en bois brun, une salle de réception, une cheminée double-face, un manteau de cheminée en carrelage et un téléviseur indépendant.
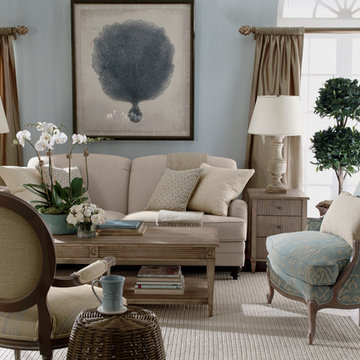
Réalisation d'un petit salon marin fermé avec une salle de réception, un mur bleu, parquet foncé, aucune cheminée, aucun téléviseur et un sol marron.

Interior Designer: Karen Pepper
Photo by Alise O'Brien Photography
Idée de décoration pour un salon tradition de taille moyenne et ouvert avec un mur bleu, un manteau de cheminée en pierre, une salle de réception, parquet foncé, une cheminée standard, aucun téléviseur et un sol marron.
Idée de décoration pour un salon tradition de taille moyenne et ouvert avec un mur bleu, un manteau de cheminée en pierre, une salle de réception, parquet foncé, une cheminée standard, aucun téléviseur et un sol marron.
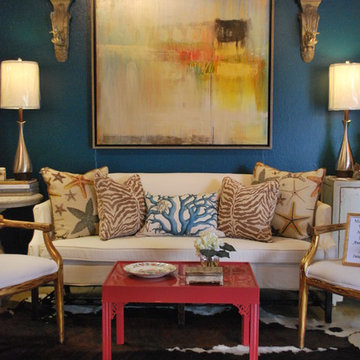
Aménagement d'un salon éclectique avec une salle de réception, un mur bleu et éclairage.
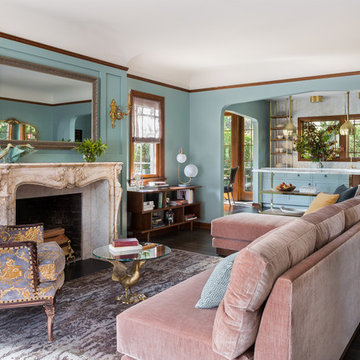
We collaborated with THESIS Studio and JHL Design on this expansive remodel of a 1920s Tudor home near NE Alberta. This ambitious remodel included reconfiguring the first floor, adding a dining room/sunroom off the kitchen, transforming the second floor into a master suite, and replacing nearly all finishes in the home.
The unique fixtures, rich color palette, whimsical wallpaper, and clever design details combine to create a modern fairy tale while letting the home’s historic character shine.
Photography by Haris Kenjar.
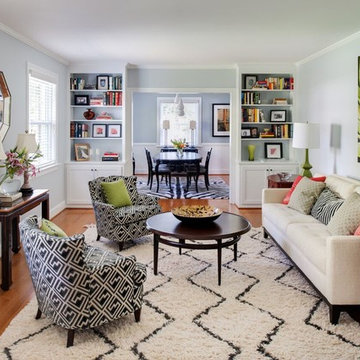
Ansel Olson
Réalisation d'un salon ethnique avec une salle de réception, un mur bleu, un sol en bois brun, aucun téléviseur et éclairage.
Réalisation d'un salon ethnique avec une salle de réception, un mur bleu, un sol en bois brun, aucun téléviseur et éclairage.

Before and After photos shared with kind permission of my remote clients.
For more information on this project and how remote design works, click here:
https://blog.making-spaces.net/2019/04/01/vine-bleu-room-remote-design/

The living room in shades of pale blue and green. Patterned prints across the furnishings add depth to the space and provide cosy seating areas around the room. The built in bookcases provide useful storage and give a sense of height to the room, framing the fireplace with its textured brick surround. Dark oak wood flooring offers warmth throughout.
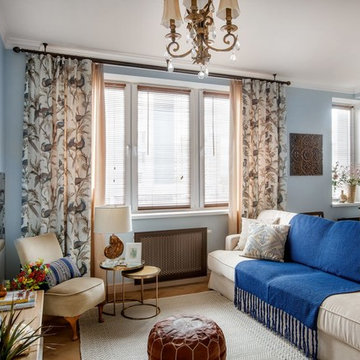
Aménagement d'un salon classique de taille moyenne et ouvert avec un sol en bois brun, un téléviseur fixé au mur, une salle de réception, un mur bleu et un sol marron.
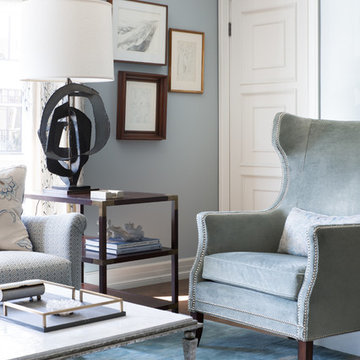
Suzanne Scott
Cette image montre un salon traditionnel de taille moyenne et ouvert avec une salle de réception, un mur bleu, parquet foncé, un sol marron et éclairage.
Cette image montre un salon traditionnel de taille moyenne et ouvert avec une salle de réception, un mur bleu, parquet foncé, un sol marron et éclairage.
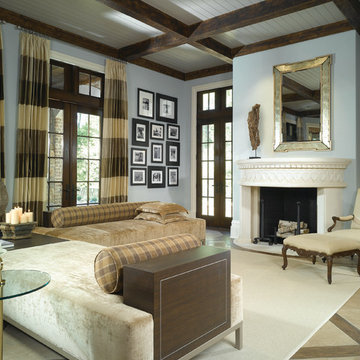
Fan the flames of innovation and take your fireplace to new heights. The Isokern Magnum Series Fireplace System product line offers the largest openings available in the market, with finished openings of 28”, 36”, 42” and 48” width. With Isokern’s proprietary straight-back interior design and innovative contoured shelf, the modular Magnum Series produces unequaled efficiency, performance and custom fireplace design flexibility.
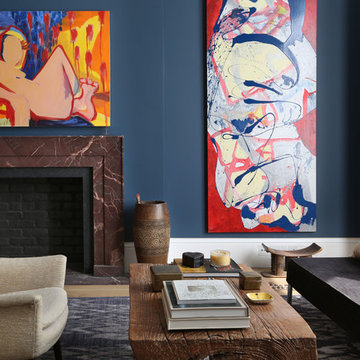
Alex Maguire
Exemple d'un salon tendance avec un mur bleu, parquet clair, une cheminée standard et une salle de réception.
Exemple d'un salon tendance avec un mur bleu, parquet clair, une cheminée standard et une salle de réception.
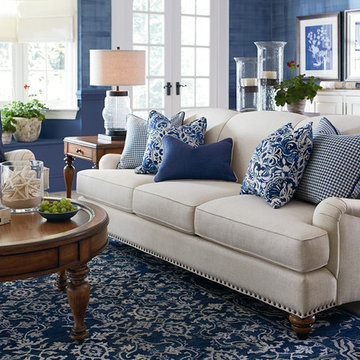
This beachy blue living room creates a warm, bright living space.
Exemple d'un grand salon bord de mer ouvert avec un mur bleu, parquet clair, une salle de réception et éclairage.
Exemple d'un grand salon bord de mer ouvert avec un mur bleu, parquet clair, une salle de réception et éclairage.

Cette image montre un petit salon mansardé ou avec mezzanine design avec une salle de réception, un mur bleu, moquette, une cheminée standard, un manteau de cheminée en bois et aucun téléviseur.
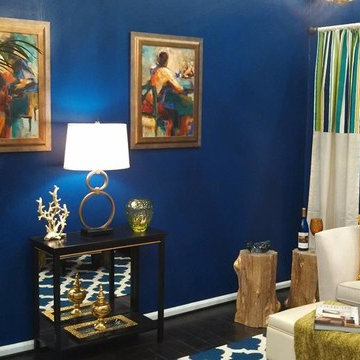
Idées déco pour un salon contemporain de taille moyenne et ouvert avec une salle de réception, un mur bleu et parquet foncé.
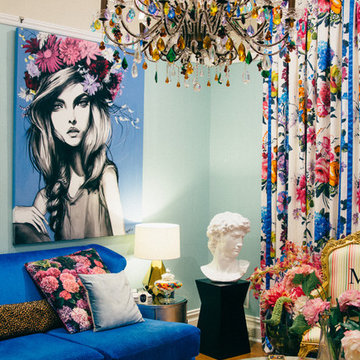
www.bronniejoelphotography.com
Cette photo montre un salon éclectique avec une salle de réception, un mur bleu et un sol en bois brun.
Cette photo montre un salon éclectique avec une salle de réception, un mur bleu et un sol en bois brun.
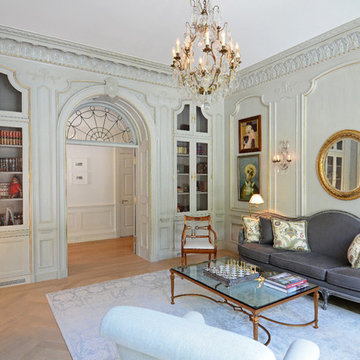
The design of the wall panels set the tone for this French inspired parlor. Subtle variations in design of the wall panels, from the size and detailing of the mouldings themselves, to the treatment of the panel tops, are used to great effect.
Idées déco de salons avec une salle de réception et un mur bleu
4
