Idées déco de salons avec une salle de réception et un plafond en bois
Trier par :
Budget
Trier par:Populaires du jour
141 - 160 sur 524 photos
1 sur 3
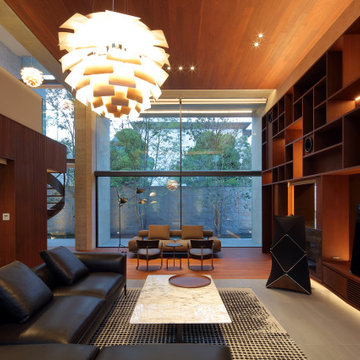
Idée de décoration pour un grand salon minimaliste ouvert avec une salle de réception, un sol en carrelage de céramique, une cheminée ribbon, un manteau de cheminée en pierre, un téléviseur indépendant, un sol gris et un plafond en bois.
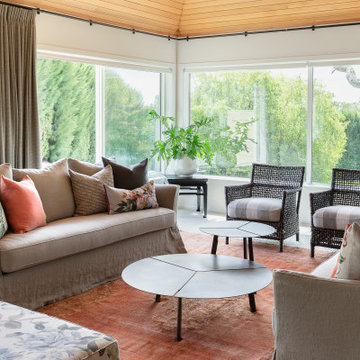
Light and refreshing living room interior project. Linen, metal and soft warm tones.
Cette photo montre un grand salon chic fermé avec une salle de réception, un mur blanc, moquette, aucun téléviseur, un sol orange, un plafond voûté et un plafond en bois.
Cette photo montre un grand salon chic fermé avec une salle de réception, un mur blanc, moquette, aucun téléviseur, un sol orange, un plafond voûté et un plafond en bois.
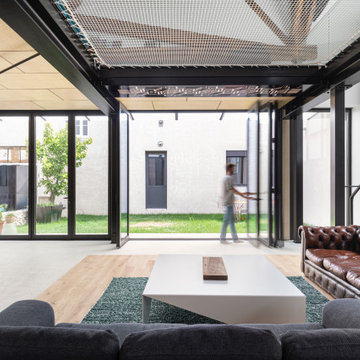
pièce à vivre de 100m2 donnant sur un jardin créé à l'occasion du projet
Cette image montre un grand salon blanc et bois design ouvert avec une salle de réception, un mur blanc, sol en béton ciré, aucun téléviseur, un sol beige, un plafond en bois et un escalier.
Cette image montre un grand salon blanc et bois design ouvert avec une salle de réception, un mur blanc, sol en béton ciré, aucun téléviseur, un sol beige, un plafond en bois et un escalier.
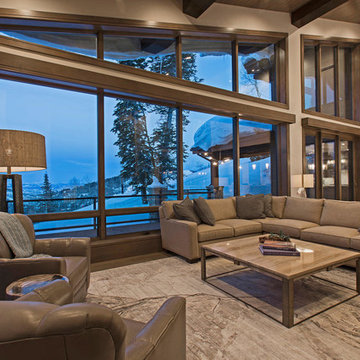
With no surrounding neighbors, this unencumbered view of the mountains was a huge factor in the design of this home.
Inspiration pour un très grand salon design ouvert avec une salle de réception, un mur gris, un sol en bois brun, une cheminée double-face, un manteau de cheminée en métal, aucun téléviseur et un plafond en bois.
Inspiration pour un très grand salon design ouvert avec une salle de réception, un mur gris, un sol en bois brun, une cheminée double-face, un manteau de cheminée en métal, aucun téléviseur et un plafond en bois.
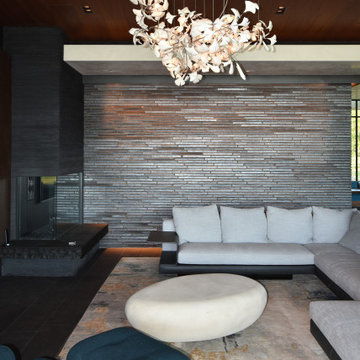
Cette image montre un grand salon minimaliste ouvert avec une salle de réception, un mur marron, un sol en ardoise, une cheminée d'angle, un manteau de cheminée en carrelage, un téléviseur encastré, un sol noir, un plafond en bois et un mur en parement de brique.
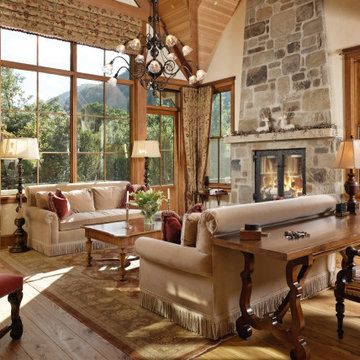
Exemple d'un salon montagne ouvert avec une salle de réception, un mur blanc, un sol en bois brun, une cheminée standard, un manteau de cheminée en pierre, aucun téléviseur, un sol marron, un plafond voûté et un plafond en bois.
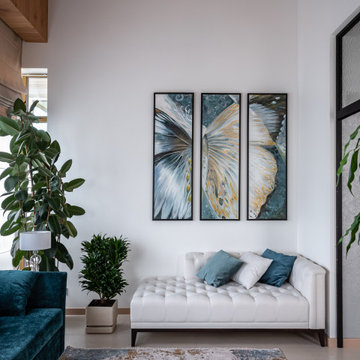
Дизайн-проект реализован Бюро9: Комплектация и декорирование. Руководитель Архитектор-Дизайнер Екатерина Ялалтынова.
Réalisation d'un salon tradition de taille moyenne et fermé avec une salle de réception, un mur blanc, un sol en carrelage de porcelaine, un sol beige, un plafond en bois et un mur en parement de brique.
Réalisation d'un salon tradition de taille moyenne et fermé avec une salle de réception, un mur blanc, un sol en carrelage de porcelaine, un sol beige, un plafond en bois et un mur en parement de brique.
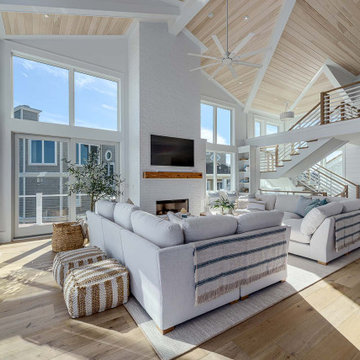
Réalisation d'un salon marin ouvert avec une salle de réception, un mur blanc, parquet clair, une cheminée standard, un manteau de cheminée en brique, un téléviseur fixé au mur, un sol marron, un plafond en bois et du lambris de bois.
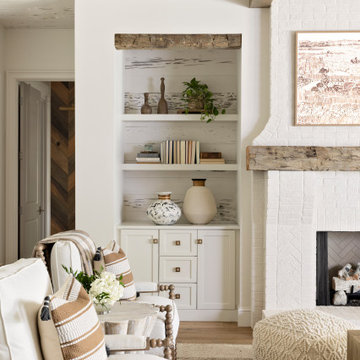
Idées déco pour un grand salon ouvert avec une salle de réception, un mur blanc, un sol en bois brun, une cheminée standard, un manteau de cheminée en pierre, aucun téléviseur, un sol marron et un plafond en bois.
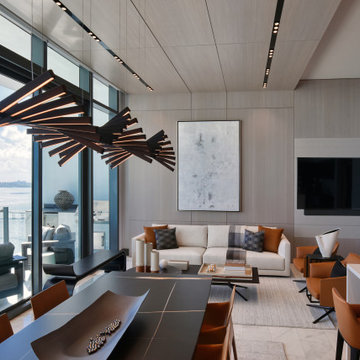
Idée de décoration pour un grand salon design ouvert avec une salle de réception, un mur gris, un sol en marbre, un téléviseur encastré, un sol gris, un plafond en bois et du papier peint.
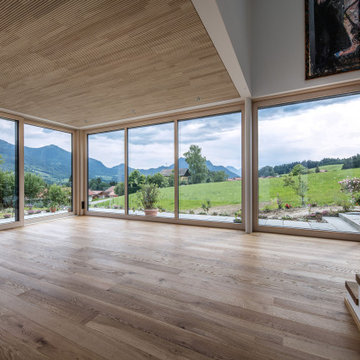
Aufnahmen: Bernd Ducke
Cette photo montre un grand salon tendance ouvert avec un sol en bois brun, un plafond en bois, une salle de réception et un mur blanc.
Cette photo montre un grand salon tendance ouvert avec un sol en bois brun, un plafond en bois, une salle de réception et un mur blanc.
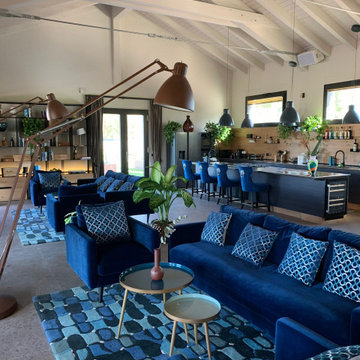
Interior design in stile industrial, i riscaldamenti son in pavimento radiante, il pavimento è il pietra lavica, la struttura portante è in legno lamellare del tipo Platform Frame
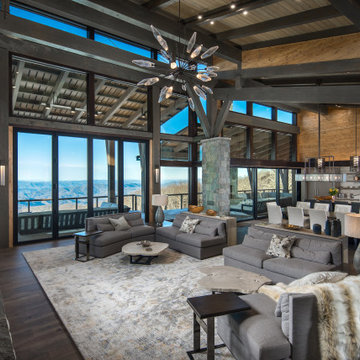
VPC’s featured Custom Home Project of the Month for March is the spectacular Mountain Modern Lodge. With six bedrooms, six full baths, and two half baths, this custom built 11,200 square foot timber frame residence exemplifies breathtaking mountain luxury.
The home borrows inspiration from its surroundings with smooth, thoughtful exteriors that harmonize with nature and create the ultimate getaway. A deck constructed with Brazilian hardwood runs the entire length of the house. Other exterior design elements include both copper and Douglas Fir beams, stone, standing seam metal roofing, and custom wire hand railing.
Upon entry, visitors are introduced to an impressively sized great room ornamented with tall, shiplap ceilings and a patina copper cantilever fireplace. The open floor plan includes Kolbe windows that welcome the sweeping vistas of the Blue Ridge Mountains. The great room also includes access to the vast kitchen and dining area that features cabinets adorned with valances as well as double-swinging pantry doors. The kitchen countertops exhibit beautifully crafted granite with double waterfall edges and continuous grains.
VPC’s Modern Mountain Lodge is the very essence of sophistication and relaxation. Each step of this contemporary design was created in collaboration with the homeowners. VPC Builders could not be more pleased with the results of this custom-built residence.
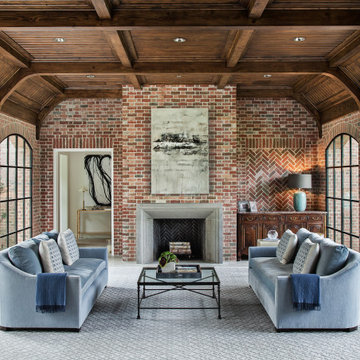
Cette image montre un grand salon traditionnel avec une salle de réception, un mur rouge, une cheminée standard, un manteau de cheminée en béton, aucun téléviseur, un sol gris, un plafond à caissons, un plafond en bois et un mur en parement de brique.
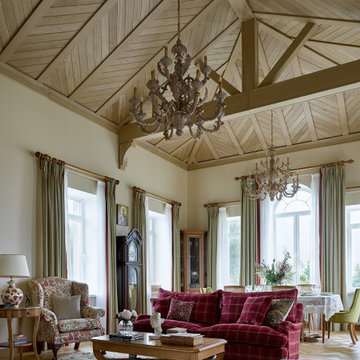
Большие окна выходят на реку. Высота помещения в коньке 4,5 метра, много света и объем создают торжественное настроение, а камин и ковер добавляют уюта.
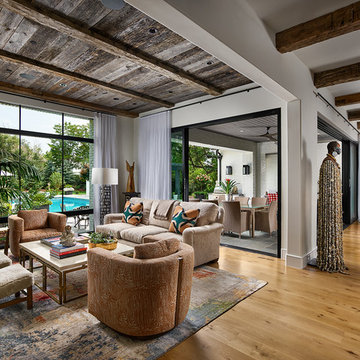
Inspiration pour un salon traditionnel ouvert avec une salle de réception, parquet clair et un plafond en bois.
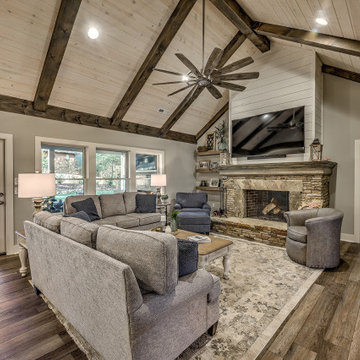
This gorgeous farmhouse style home features neutral/gray interior colors and a gorgeous vaulted ceiling with beams.
Réalisation d'un salon champêtre de taille moyenne et ouvert avec une salle de réception, un mur beige, un sol en vinyl, une cheminée standard, un manteau de cheminée en pierre, un téléviseur fixé au mur, un sol marron et un plafond en bois.
Réalisation d'un salon champêtre de taille moyenne et ouvert avec une salle de réception, un mur beige, un sol en vinyl, une cheminée standard, un manteau de cheminée en pierre, un téléviseur fixé au mur, un sol marron et un plafond en bois.
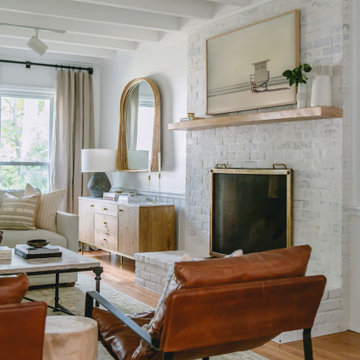
Inspiration pour un salon méditerranéen de taille moyenne et fermé avec une salle de réception, un mur blanc, un sol en bois brun, une cheminée standard, un manteau de cheminée en brique, un téléviseur fixé au mur, un sol jaune, un plafond en bois et du lambris.
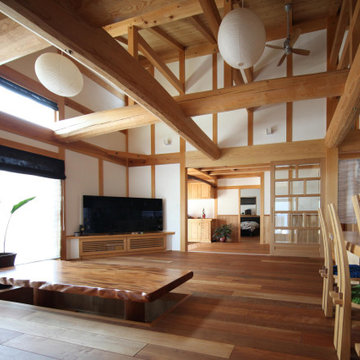
Exemple d'un grand salon asiatique ouvert avec une salle de réception, un mur blanc, un sol en bois brun, un téléviseur d'angle, un sol orange et un plafond en bois.

Photo credit: Kevin Scott.
Custom windows, doors, and hardware designed and furnished by Thermally Broken Steel USA.
Other sources:
Custom bouclé sofa by Jouffre.
Custom coffee table by Newell Design Studios.
Lamps by Eny Lee Parker.
Idées déco de salons avec une salle de réception et un plafond en bois
8