Idées déco de salons avec une salle de réception et un plafond en lambris de bois
Trier par :
Budget
Trier par:Populaires du jour
141 - 160 sur 262 photos
1 sur 3
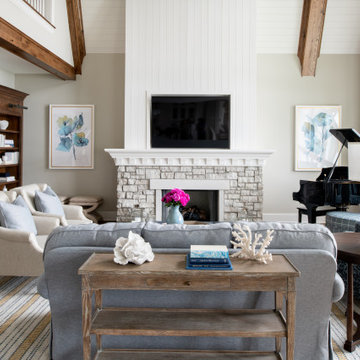
This fabulous, East Coast, shingle styled home is full of inspiring design details! The crisp clean details of a white painted kitchen are always in style! This captivating kitchen is replete with convenient banks of drawers keeping stored items within easy reach. The inset cabinetry is elegant and casual with its flat panel door style with a shiplap like center panel that coordinates with other shiplap features throughout the home. A large refrigerator and freezer anchor the space on both sides of the range, and blend seamlessly into the kitchen.
The spacious kitchen island invites family and friends to gather and make memories as you prepare meals. Conveniently located on each side of the sink are dual dishwashers, integrated into the cabinetry to ensure efficient clean-up.
Glass-fronted cabinetry, with a contrasting finished interior, showcases a collection of beautiful glassware.
This new construction kitchen and scullery uses a combination of Dura Supreme’s Highland door style in both Inset and full overlay in the “Linen White” paint finish. The built-in bookcases in the family room are shown in Dura Supreme’s Highland door in the Heirloom “O” finish on Cherry.
The kitchen opens to the living room area with a large stone fireplace with a white painted mantel and two beautiful built-in book cases using Dura Supreme Cabinetry.
Design by Studio M Kitchen & Bath, Plymouth, Minnesota.
Request a FREE Dura Supreme Brochure Packet:
https://www.durasupreme.com/request-brochures/
Find a Dura Supreme Showroom near you today:
https://www.durasupreme.com/request-brochures/
Want to become a Dura Supreme Dealer? Go to:
https://www.durasupreme.com/become-a-cabinet-dealer-request-form/
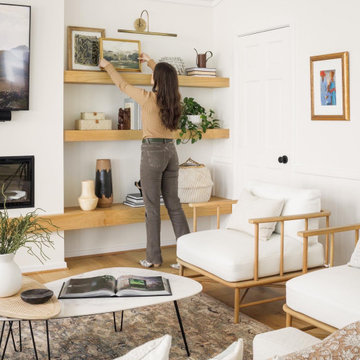
Réalisation d'un salon design de taille moyenne et ouvert avec une salle de réception, un mur blanc, parquet clair et un plafond en lambris de bois.
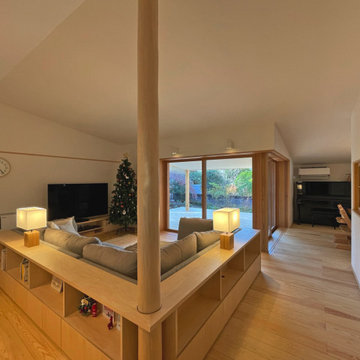
Cette image montre un grand salon ouvert avec une salle de réception, un mur blanc, un sol en bois brun, un téléviseur indépendant, un sol beige, un plafond en lambris de bois et du lambris de bois.
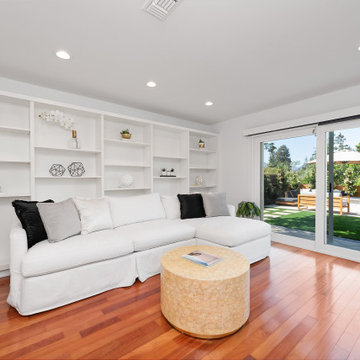
Unique opportunity to live your best life in this architectural home. Ideally nestled at the end of a serene cul-de-sac and perfectly situated at the top of a knoll with sweeping mountain, treetop, and sunset views- some of the best in all of Westlake Village! Enter through the sleek mahogany glass door and feel the awe of the grand two story great room with wood-clad vaulted ceilings, dual-sided gas fireplace, custom windows w/motorized blinds, and gleaming hardwood floors. Enjoy luxurious amenities inside this organic flowing floorplan boasting a cozy den, dream kitchen, comfortable dining area, and a masterpiece entertainers yard. Lounge around in the high-end professionally designed outdoor spaces featuring: quality craftsmanship wood fencing, drought tolerant lush landscape and artificial grass, sleek modern hardscape with strategic landscape lighting, built in BBQ island w/ plenty of bar seating and Lynx Pro-Sear Rotisserie Grill, refrigerator, and custom storage, custom designed stone gas firepit, attached post & beam pergola ready for stargazing, cafe lights, and various calming water features—All working together to create a harmoniously serene outdoor living space while simultaneously enjoying 180' views! Lush grassy side yard w/ privacy hedges, playground space and room for a farm to table garden! Open concept luxe kitchen w/SS appliances incl Thermador gas cooktop/hood, Bosch dual ovens, Bosch dishwasher, built in smart microwave, garden casement window, customized maple cabinetry, updated Taj Mahal quartzite island with breakfast bar, and the quintessential built-in coffee/bar station with appliance storage! One bedroom and full bath downstairs with stone flooring and counter. Three upstairs bedrooms, an office/gym, and massive bonus room (with potential for separate living quarters). The two generously sized bedrooms with ample storage and views have access to a fully upgraded sumptuous designer bathroom! The gym/office boasts glass French doors, wood-clad vaulted ceiling + treetop views. The permitted bonus room is a rare unique find and has potential for possible separate living quarters. Bonus Room has a separate entrance with a private staircase, awe-inspiring picture windows, wood-clad ceilings, surround-sound speakers, ceiling fans, wet bar w/fridge, granite counters, under-counter lights, and a built in window seat w/storage. Oversized master suite boasts gorgeous natural light, endless views, lounge area, his/hers walk-in closets, and a rustic spa-like master bath featuring a walk-in shower w/dual heads, frameless glass door + slate flooring. Maple dual sink vanity w/black granite, modern brushed nickel fixtures, sleek lighting, W/C! Ultra efficient laundry room with laundry shoot connecting from upstairs, SS sink, waterfall quartz counters, and built in desk for hobby or work + a picturesque casement window looking out to a private grassy area. Stay organized with the tastefully handcrafted mudroom bench, hooks, shelving and ample storage just off the direct 2 car garage! Nearby the Village Homes clubhouse, tennis & pickle ball courts, ample poolside lounge chairs, tables, and umbrellas, full-sized pool for free swimming and laps, an oversized children's pool perfect for entertaining the kids and guests, complete with lifeguards on duty and a wonderful place to meet your Village Homes neighbors. Nearby parks, schools, shops, hiking, lake, beaches, and more. Live an intentionally inspired life at 2228 Knollcrest — a sprawling architectural gem!
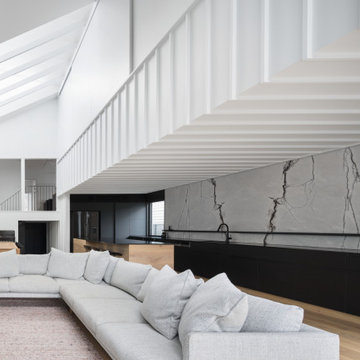
Cette image montre un grand salon design ouvert avec une salle de réception, un mur blanc, parquet clair, une cheminée standard, un manteau de cheminée en béton, un téléviseur encastré, un sol marron, un plafond en lambris de bois et boiseries.
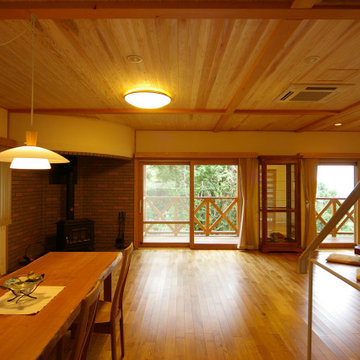
赤城山麓の深い森に面した丘陵地で暮らす大きな牧場主のための住まい。南側に雑木林が広がり日暮れの後は前橋の夜景が星屑のように輝く…絶景の地である。浴室はそんな夜景を望む位置に配され、薪ストーブのある広い居間には時折り子供たちの大家族が集まり賑やかな森の宴が…。
Idée de décoration pour un grand salon minimaliste ouvert avec une salle de réception, un sol en bois brun, une cheminée d'angle, un manteau de cheminée en carrelage, un téléviseur indépendant, un sol marron, un plafond en lambris de bois et un mur en parement de brique.
Idée de décoration pour un grand salon minimaliste ouvert avec une salle de réception, un sol en bois brun, une cheminée d'angle, un manteau de cheminée en carrelage, un téléviseur indépendant, un sol marron, un plafond en lambris de bois et un mur en parement de brique.
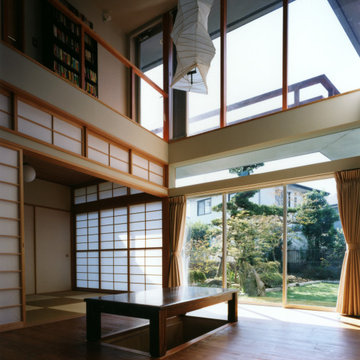
Cette image montre un très grand salon mansardé ou avec mezzanine chalet en bois avec une salle de réception, un mur marron, parquet foncé, un téléviseur indépendant, un sol marron et un plafond en lambris de bois.

Cette image montre un petit salon craftsman ouvert avec une salle de réception, un mur blanc, un sol en bois brun, aucune cheminée, un téléviseur fixé au mur, un sol marron, un plafond en lambris de bois et du lambris de bois.
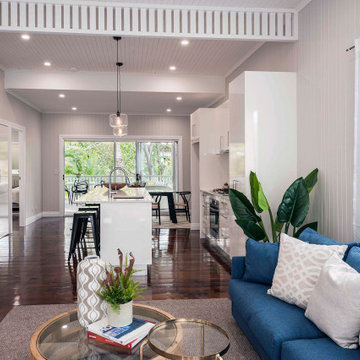
Réalisation d'un grand salon design ouvert avec une salle de réception, un mur blanc, parquet foncé, un plafond en lambris de bois, du lambris et du lambris de bois.
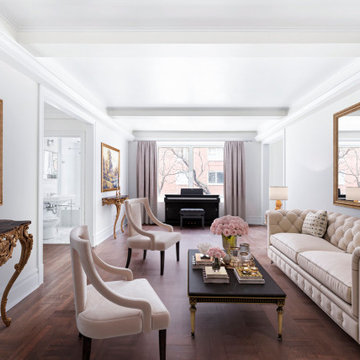
Gut renovation of a living room in an Upper East Side Co-Op Apartment by Bolster Renovation in New York City.
Exemple d'un grand salon chic ouvert avec une salle de réception, un mur blanc, parquet foncé, aucun téléviseur, un sol marron et un plafond en lambris de bois.
Exemple d'un grand salon chic ouvert avec une salle de réception, un mur blanc, parquet foncé, aucun téléviseur, un sol marron et un plafond en lambris de bois.
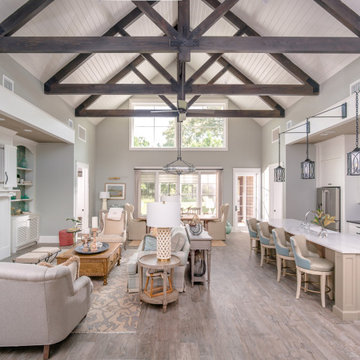
This stunning living room and kitchen combination embodies timeless traditional design with touches of shabby chic elements, creating a cozy and inviting space for family and friends to gather.
The spacious living room is adorned with luxurious blue hues that exude elegance and tranquility. The plush sofas and armchairs offer ample seating for relaxation, while the exposed wooden beams and shiplap ceilings add a touch of rustic charm.
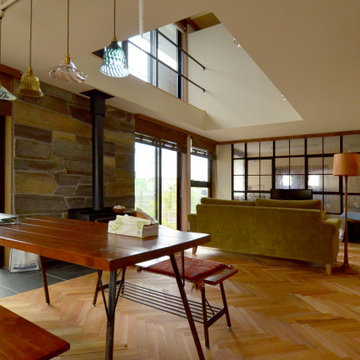
ヘリンボーンと薪ストーブ、スチールサッシによるゆったりとしたリビング
Idée de décoration pour un grand salon nordique ouvert avec une salle de réception, un mur beige, un sol en bois brun, un poêle à bois, un manteau de cheminée en pierre, un téléviseur indépendant, un sol marron et un plafond en lambris de bois.
Idée de décoration pour un grand salon nordique ouvert avec une salle de réception, un mur beige, un sol en bois brun, un poêle à bois, un manteau de cheminée en pierre, un téléviseur indépendant, un sol marron et un plafond en lambris de bois.
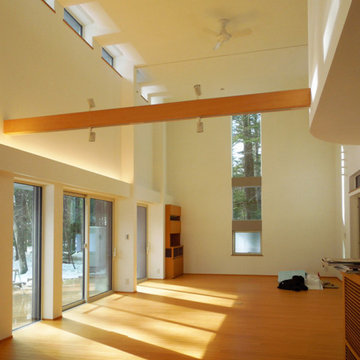
10.Living
Exemple d'un grand salon blanc et bois moderne ouvert avec une salle de réception, un mur blanc, parquet clair, un sol marron, un plafond en lambris de bois et du lambris de bois.
Exemple d'un grand salon blanc et bois moderne ouvert avec une salle de réception, un mur blanc, parquet clair, un sol marron, un plafond en lambris de bois et du lambris de bois.
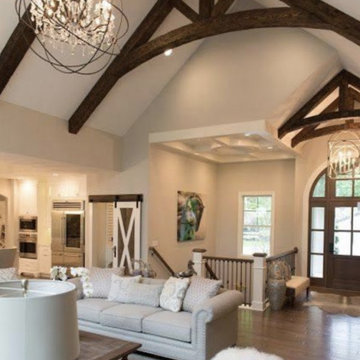
Cette image montre un très grand salon traditionnel ouvert avec une salle de réception, un mur blanc, parquet peint, une cheminée double-face, un manteau de cheminée en pierre, un téléviseur encastré, un sol marron, un plafond en lambris de bois et du papier peint.
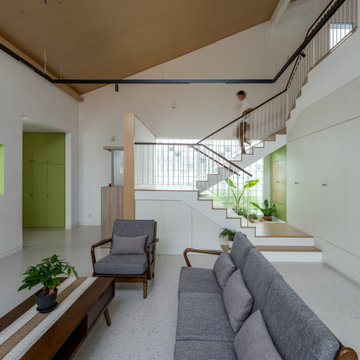
Family Circle embodies the essence of open-plan living and spatial transparency, fostering seamless interactions among family members, between indoors and outdoors, and across different levels.
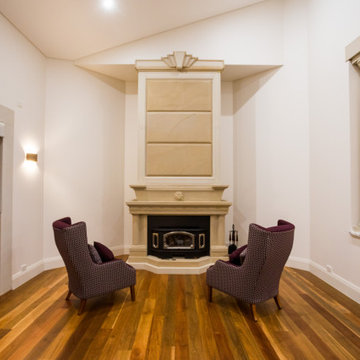
Idées déco pour un très grand salon classique fermé avec une salle de réception, un mur blanc, parquet foncé, une cheminée standard, un manteau de cheminée en pierre, un téléviseur dissimulé, un sol marron, un plafond en lambris de bois et un mur en parement de brique.
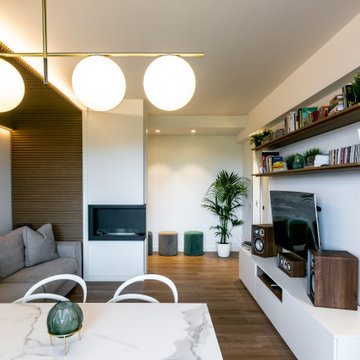
Idée de décoration pour un salon design de taille moyenne et fermé avec une salle de réception, un mur blanc, un sol en carrelage de porcelaine, une cheminée standard, un manteau de cheminée en métal, un téléviseur encastré, un sol marron, un plafond en lambris de bois et boiseries.
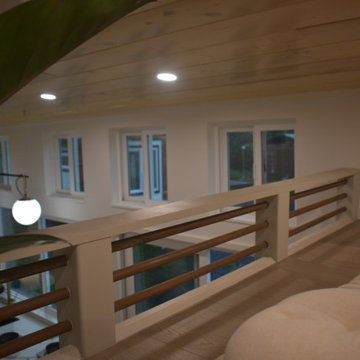
This Ohana model ATU tiny home is contemporary and sleek, cladded in cedar and metal. The slanted roof and clean straight lines keep this 8x28' tiny home on wheels looking sharp in any location, even enveloped in jungle. Cedar wood siding and metal are the perfect protectant to the elements, which is great because this Ohana model in rainy Pune, Hawaii and also right on the ocean.
A natural mix of wood tones with dark greens and metals keep the theme grounded with an earthiness.
Theres a sliding glass door and also another glass entry door across from it, opening up the center of this otherwise long and narrow runway. The living space is fully equipped with entertainment and comfortable seating with plenty of storage built into the seating. The window nook/ bump-out is also wall-mounted ladder access to the second loft.
The stairs up to the main sleeping loft double as a bookshelf and seamlessly integrate into the very custom kitchen cabinets that house appliances, pull-out pantry, closet space, and drawers (including toe-kick drawers).
A granite countertop slab extends thicker than usual down the front edge and also up the wall and seamlessly cases the windowsill.
The bathroom is clean and polished but not without color! A floating vanity and a floating toilet keep the floor feeling open and created a very easy space to clean! The shower had a glass partition with one side left open- a walk-in shower in a tiny home. The floor is tiled in slate and there are engineered hardwood flooring throughout.
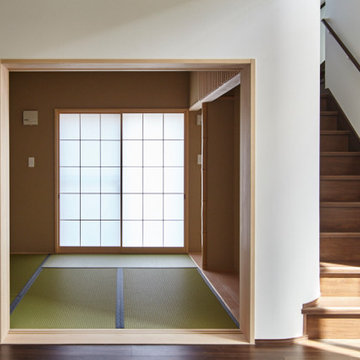
Cette image montre un salon design de taille moyenne et ouvert avec une salle de réception, un mur beige, un sol de tatami, aucune cheminée, aucun téléviseur, un sol vert, un plafond en lambris de bois et du lambris de bois.
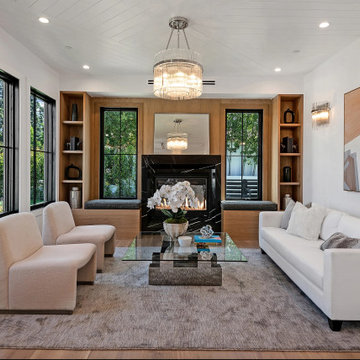
Idées déco pour un salon campagne ouvert avec une salle de réception, un mur blanc, une cheminée standard, un manteau de cheminée en bois, aucun téléviseur, un sol marron, un plafond en lambris de bois et du lambris de bois.
Idées déco de salons avec une salle de réception et un plafond en lambris de bois
8