Idées déco de salons avec une salle de réception et un sol beige
Trier par :
Budget
Trier par:Populaires du jour
41 - 60 sur 17 009 photos
1 sur 3

Cette image montre un grand salon minimaliste fermé avec une salle de réception, un mur blanc, parquet clair, une cheminée ribbon, un manteau de cheminée en métal, aucun téléviseur, un sol beige et éclairage.
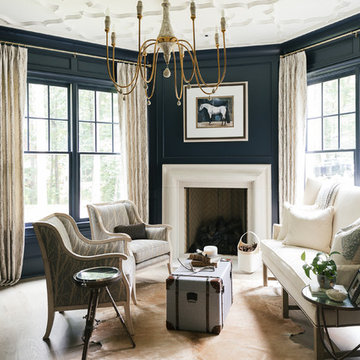
Inspiration pour un grand salon traditionnel fermé avec un mur bleu, parquet clair, un sol beige, une salle de réception, une cheminée standard, un manteau de cheminée en plâtre et aucun téléviseur.

Richard Mandelkorn
Cette photo montre un salon bord de mer de taille moyenne et fermé avec une salle de réception, un mur jaune, moquette, aucune cheminée, aucun téléviseur et un sol beige.
Cette photo montre un salon bord de mer de taille moyenne et fermé avec une salle de réception, un mur jaune, moquette, aucune cheminée, aucun téléviseur et un sol beige.
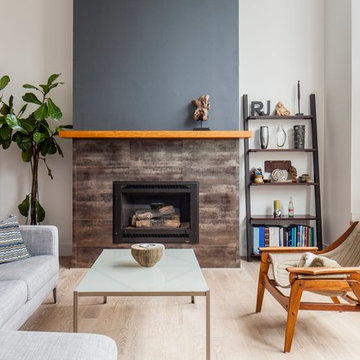
Cette image montre un salon vintage de taille moyenne et fermé avec un mur blanc, parquet clair, une cheminée standard, un manteau de cheminée en pierre, une salle de réception, aucun téléviseur et un sol beige.
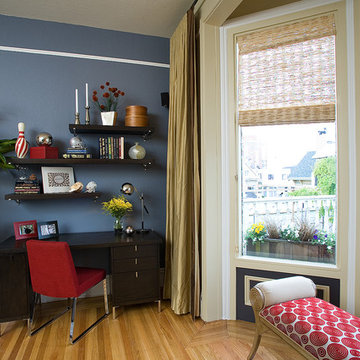
Bay window and office area set to the side of the living room.
Cette photo montre un petit salon moderne fermé avec un mur bleu, une salle de réception, parquet clair, aucune cheminée, aucun téléviseur et un sol beige.
Cette photo montre un petit salon moderne fermé avec un mur bleu, une salle de réception, parquet clair, aucune cheminée, aucun téléviseur et un sol beige.

Elegant living room with fireplace and chic lighting solutions. Wooden furniture and indoor plants creating a natural atmosphere. Bay windows looking into the back garden, letting in natural light, presenting a well-lit formal living room.
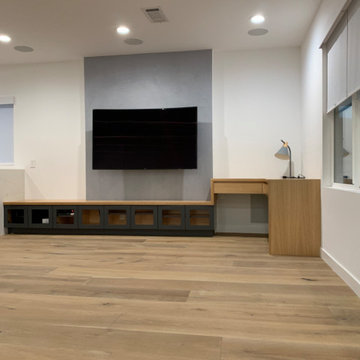
Waves Remodeling CA proudly presents this exquisite living room, featuring a stylish TV accent corner desk! Our highly skilled expert team meticulously renovated this space, including the elegant gray paintwork on the wall housing the television. The TV corner desk is crafted from wood and boasts a combination of black and wood storage beneath the TV. The interior walls have been adorned with a fresh coat of white paint, and the flooring has been upgraded to high-quality parquet.
For all your remodeling projects, Waves Remodeling CA is here to address any inquiries you may have. Schedule a consultation with us today !

Cette photo montre un grand salon tendance fermé avec une salle de réception, parquet clair, un manteau de cheminée en pierre, un téléviseur fixé au mur, un sol beige, du lambris, un mur blanc et une cheminée standard.

Embarking on the design journey of Wabi Sabi Refuge, I immersed myself in the profound quest for tranquility and harmony. This project became a testament to the pursuit of a tranquil haven that stirs a deep sense of calm within. Guided by the essence of wabi-sabi, my intention was to curate Wabi Sabi Refuge as a sacred space that nurtures an ethereal atmosphere, summoning a sincere connection with the surrounding world. Deliberate choices of muted hues and minimalist elements foster an environment of uncluttered serenity, encouraging introspection and contemplation. Embracing the innate imperfections and distinctive qualities of the carefully selected materials and objects added an exquisite touch of organic allure, instilling an authentic reverence for the beauty inherent in nature's creations. Wabi Sabi Refuge serves as a sanctuary, an evocative invitation for visitors to embrace the sublime simplicity, find solace in the imperfect, and uncover the profound and tranquil beauty that wabi-sabi unveils.
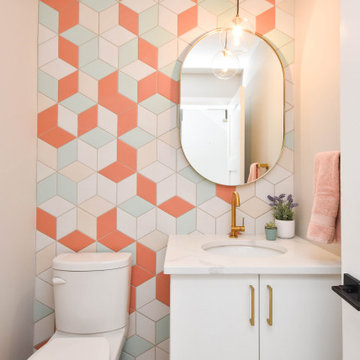
This powder room is one of our favourite spaces in this home! It is fun, youthful, bright and colourful. The tile pattern layout is so stunning – it’s such a beautiful bathroom and definitely evoked a statement when you enter this space for the first time.
the Joy MZ tile collection from Euro Tile & Stone is a tribute to the classic print known as diamond plaid found in Scottish high-end fashion since the seventeenth century. The cheerful collection features distinct diamond motifs with the irregular texture of watercolour paper to emphasize the intensity and transparency of colour.
The powder room would be complete without pairing these colourful tiles with gold accents found in the cabinet handles, lavatory faucet, mini-pendant light, and bathroom accessories

The living space was designed to not only reflect the mid-century modern style but also to take advantage of view with floor to ceiling windows. With warm sunrises and sunsets almost every day, we also wanted to incorporate this by using warm tones throughout.
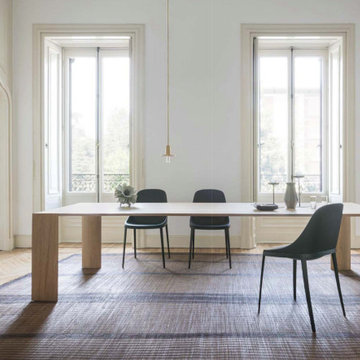
Appartamento in stile classico e che associa elementi preesistenti quali pavimenti infissi e porte a locali tecnici disegnate in stile moderno. Il progetto è stato realizzato in una casa di inizio secolo che era stata ristrutturata negli anni 80, abbiamo demolito controsoffitti e riportato la casa allo stato originale, la distribuzione è stata rivista completamente, È stata privilegiata una zona giorno con cucina che si affaccia sul salone per garantire una grande convivialità. La zona notte è collegata alla zona giorno da un lungo corridoio. Nei controsoffitti sono organizzate impianto di illuminazione e condizionamento.
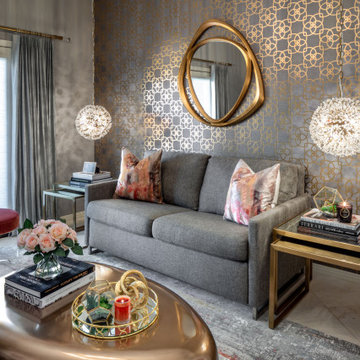
Aménagement d'un petit salon moderne fermé avec une salle de réception, un mur gris, un sol en carrelage de céramique, aucune cheminée, aucun téléviseur, un sol beige et du papier peint.
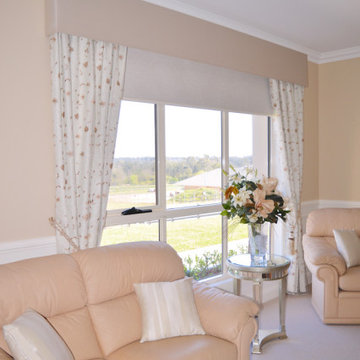
Inspiration pour un grand salon traditionnel fermé avec une salle de réception, un mur rose, moquette et un sol beige.

Complete renovation of a 19th century brownstone in Brooklyn's Fort Greene neighborhood. Modern interiors that preserve many original details.
Kate Glicksberg Photography
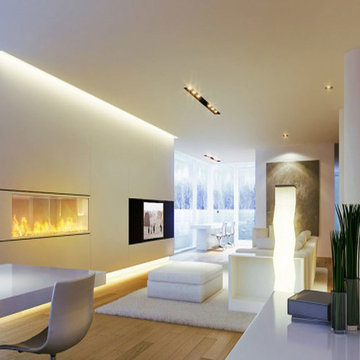
Exemple d'un salon moderne de taille moyenne et ouvert avec une salle de réception, un mur blanc, parquet clair, une cheminée ribbon, un téléviseur encastré et un sol beige.

This project was featured in Midwest Home magazine as the winner of ASID Life in Color. The addition of a kitchen with custom shaker-style cabinetry and a large shiplap island is perfect for entertaining and hosting events for family and friends. Quartz counters that mimic the look of marble were chosen for their durability and ease of maintenance. Open shelving with brass sconces above the sink create a focal point for the large open space.
Putting a modern spin on the traditional nautical/coastal theme was a goal. We took the quintessential palette of navy and white and added pops of green, stylish patterns, and unexpected artwork to create a fresh bright space. Grasscloth on the back of the built in bookshelves and console table along with rattan and the bentwood side table add warm texture. Finishes and furnishings were selected with a practicality to fit their lifestyle and the connection to the outdoors. A large sectional along with the custom cocktail table in the living room area provide ample room for game night or a quiet evening watching movies with the kids.
To learn more visit https://k2interiordesigns.com
To view article in Midwest Home visit https://midwesthome.com/interior-spaces/life-in-color-2019/
Photography - Spacecrafting
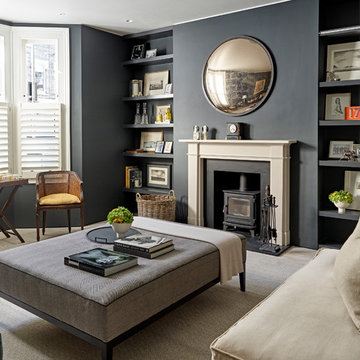
Cette image montre un salon traditionnel avec une salle de réception, parquet clair, un poêle à bois et un sol beige.

Aménagement d'un salon bord de mer avec une salle de réception, un mur blanc, parquet clair, une cheminée standard, un manteau de cheminée en carrelage, aucun téléviseur et un sol beige.

David O. Marlow
Inspiration pour un grand salon minimaliste ouvert avec une salle de réception, un mur blanc, parquet clair, une cheminée ribbon, un manteau de cheminée en béton, aucun téléviseur et un sol beige.
Inspiration pour un grand salon minimaliste ouvert avec une salle de réception, un mur blanc, parquet clair, une cheminée ribbon, un manteau de cheminée en béton, aucun téléviseur et un sol beige.
Idées déco de salons avec une salle de réception et un sol beige
3