Idées déco de salons avec une salle de réception et un sol gris
Trier par :
Budget
Trier par:Populaires du jour
21 - 40 sur 7 006 photos
1 sur 3

Emilio Collavino
Cette photo montre un très grand salon tendance ouvert avec un sol en carrelage de porcelaine, aucune cheminée, aucun téléviseur, un sol gris et une salle de réception.
Cette photo montre un très grand salon tendance ouvert avec un sol en carrelage de porcelaine, aucune cheminée, aucun téléviseur, un sol gris et une salle de réception.
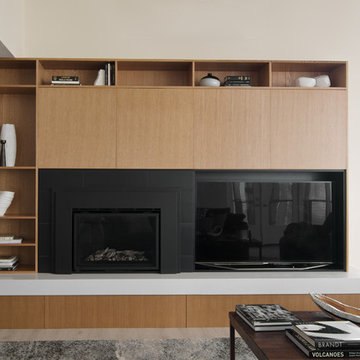
Modern living room design
Photography by Yulia Piterkina | www.06place.com
Cette image montre un salon design de taille moyenne et ouvert avec un mur beige, un sol en vinyl, une cheminée standard, un manteau de cheminée en bois, un téléviseur indépendant, un sol gris et une salle de réception.
Cette image montre un salon design de taille moyenne et ouvert avec un mur beige, un sol en vinyl, une cheminée standard, un manteau de cheminée en bois, un téléviseur indépendant, un sol gris et une salle de réception.

Cette photo montre un grand salon bord de mer ouvert avec une salle de réception, une cheminée ribbon, un manteau de cheminée en métal, aucun téléviseur, un mur beige et un sol gris.
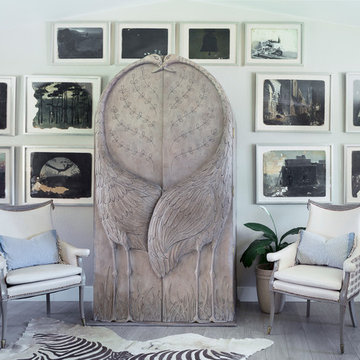
Living room seating area.
Exemple d'un petit salon chic fermé avec un mur gris, parquet clair, un sol gris, une salle de réception, aucune cheminée et aucun téléviseur.
Exemple d'un petit salon chic fermé avec un mur gris, parquet clair, un sol gris, une salle de réception, aucune cheminée et aucun téléviseur.
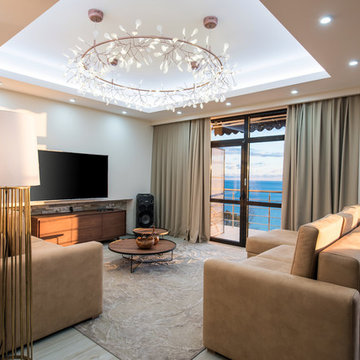
Idée de décoration pour un salon design fermé avec une salle de réception, un mur blanc, un téléviseur fixé au mur et un sol gris.
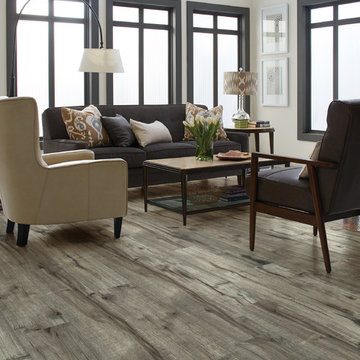
Inspiration pour un salon traditionnel de taille moyenne et fermé avec une salle de réception, un mur gris, un sol en bois brun, aucun téléviseur et un sol gris.
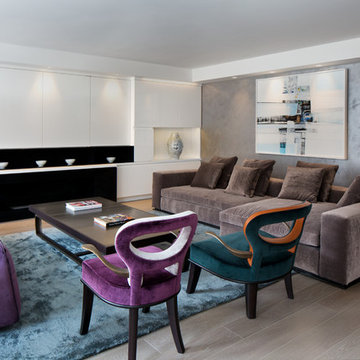
Inspiration pour un salon design de taille moyenne et fermé avec un mur gris, un sol en bois brun, un sol gris, une salle de réception, une cheminée ribbon et aucun téléviseur.
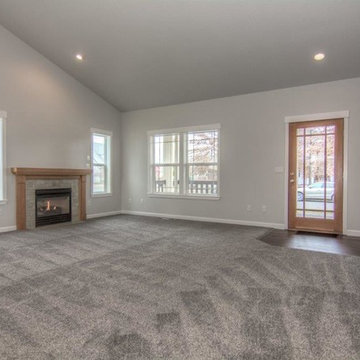
Idées déco pour un grand salon classique ouvert avec un mur gris, moquette, une cheminée standard, une salle de réception, un manteau de cheminée en bois, aucun téléviseur et un sol gris.
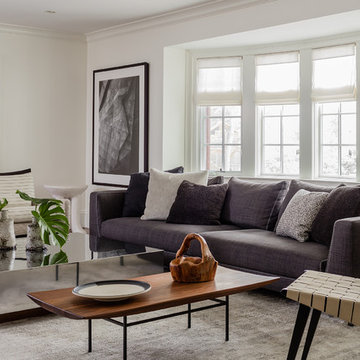
Michael Lee
Idées déco pour un grand salon classique fermé avec une salle de réception, un mur blanc, un sol gris, un sol en bois brun et aucun téléviseur.
Idées déco pour un grand salon classique fermé avec une salle de réception, un mur blanc, un sol gris, un sol en bois brun et aucun téléviseur.
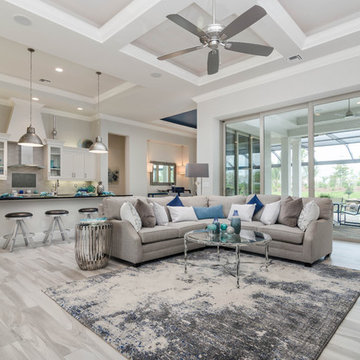
The welcoming great room with inviting open kitchen and wide pocketing 10-ft sliders to the spacious covered lanai creates an and screened custom pool with distinctive rock water feature. The great room adjoins the gourmet kitchen with its oversized granite island and Wolf appliances
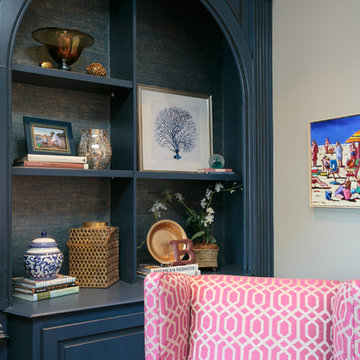
J. Mauro
Exemple d'un grand salon chic fermé avec une salle de réception, un mur gris, parquet clair, une cheminée standard, un manteau de cheminée en pierre, aucun téléviseur et un sol gris.
Exemple d'un grand salon chic fermé avec une salle de réception, un mur gris, parquet clair, une cheminée standard, un manteau de cheminée en pierre, aucun téléviseur et un sol gris.

We feel fortunate to have had the opportunity to work on this clean NW Contemporary home. Due to its remote location, our goal was to pre-fabricate as much as possible and shorten the installation time on site. We were able to cut and pre-fit all the glue-laminated timber frame structural elements, the Douglas Fir tongue and groove ceilings, and even the open riser Maple stair.
The pictures mostly speak for themselves; but it is worth noting, we were very pleased with the final result. Despite its simple modern aesthetic with exposed concrete walls and miles of glass on the view side, the wood ceilings and the warm lighting give a cozy, comfy feel to the spaces.
The owners were very involved with the design and build, including swinging hammers with us, so it was a real labor of love. The owners, and ourselves, walked away from the project with a great pride and deep feeling of satisfied accomplishment.
Design by Level Design
Photography by C9 Photography
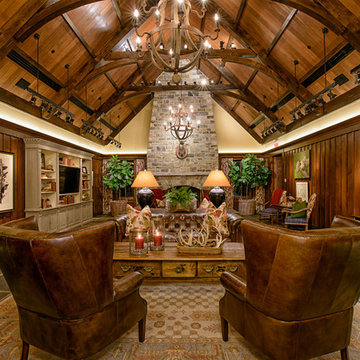
copyright 2014 Maxine Schnitzer Photography
Cette image montre un grand salon traditionnel ouvert avec une salle de réception, un mur beige, un sol en ardoise, une cheminée standard, un manteau de cheminée en pierre, aucun téléviseur et un sol gris.
Cette image montre un grand salon traditionnel ouvert avec une salle de réception, un mur beige, un sol en ardoise, une cheminée standard, un manteau de cheminée en pierre, aucun téléviseur et un sol gris.

This remodel of a mid century gem is located in the town of Lincoln, MA a hot bed of modernist homes inspired by Gropius’ own house built nearby in the 1940’s. By the time the house was built, modernism had evolved from the Gropius era, to incorporate the rural vibe of Lincoln with spectacular exposed wooden beams and deep overhangs.
The design rejects the traditional New England house with its enclosing wall and inward posture. The low pitched roofs, open floor plan, and large windows openings connect the house to nature to make the most of its rural setting.
Photo by: Nat Rea Photography

The goal of this project was to build a house that would be energy efficient using materials that were both economical and environmentally conscious. Due to the extremely cold winter weather conditions in the Catskills, insulating the house was a primary concern. The main structure of the house is a timber frame from an nineteenth century barn that has been restored and raised on this new site. The entirety of this frame has then been wrapped in SIPs (structural insulated panels), both walls and the roof. The house is slab on grade, insulated from below. The concrete slab was poured with a radiant heating system inside and the top of the slab was polished and left exposed as the flooring surface. Fiberglass windows with an extremely high R-value were chosen for their green properties. Care was also taken during construction to make all of the joints between the SIPs panels and around window and door openings as airtight as possible. The fact that the house is so airtight along with the high overall insulatory value achieved from the insulated slab, SIPs panels, and windows make the house very energy efficient. The house utilizes an air exchanger, a device that brings fresh air in from outside without loosing heat and circulates the air within the house to move warmer air down from the second floor. Other green materials in the home include reclaimed barn wood used for the floor and ceiling of the second floor, reclaimed wood stairs and bathroom vanity, and an on-demand hot water/boiler system. The exterior of the house is clad in black corrugated aluminum with an aluminum standing seam roof. Because of the extremely cold winter temperatures windows are used discerningly, the three largest windows are on the first floor providing the main living areas with a majestic view of the Catskill mountains.
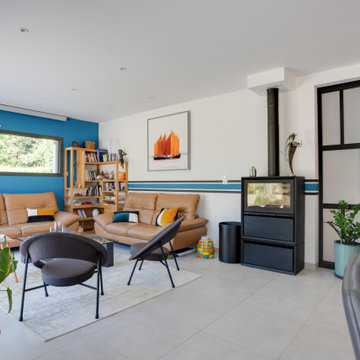
Idée de décoration pour un grand salon design avec une salle de réception, un mur multicolore, un poêle à bois, aucun téléviseur et un sol gris.

Idées déco pour un salon contemporain fermé et de taille moyenne avec une salle de réception, un mur gris, moquette, une cheminée standard, aucun téléviseur, un sol gris et un manteau de cheminée en carrelage.
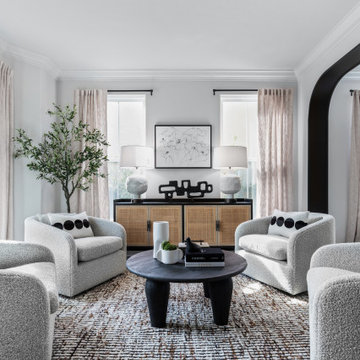
Contemporary formal living room. JL Interiors is a LA-based creative/diverse firm that specializes in residential interiors. JL Interiors empowers homeowners to design their dream home that they can be proud of! The design isn’t just about making things beautiful; it’s also about making things work beautifully. Contact us for a free consultation Hello@JLinteriors.design _ 310.390.6849

Welcome to Longboat Key! This marks our client's second collaboration with us for their flooring needs. They sought a replacement for all the old tile downstairs and upstairs. Opting for the popular Reserve line in the color Talc, it seamlessly blends with the breathtaking ocean views. The LGK team successfully installed approximately 4,000 square feet of flooring. Stay tuned as we're also working on replacing their staircase!
Ready for your flooring adventure? Reach out to us at 941-587-3804 or book an appointment online at LGKramerFlooring.com

The focal point of this bright and welcoming living room is the stunning reclaimed fireplace with working open fire. The convex mirror above serves to accentuate the focus on the chimney and fireplace when there is no fire lit.
Idées déco de salons avec une salle de réception et un sol gris
2