Idées déco de salons avec une salle de réception et un téléviseur encastré
Trier par :
Budget
Trier par:Populaires du jour
81 - 100 sur 7 500 photos
1 sur 3
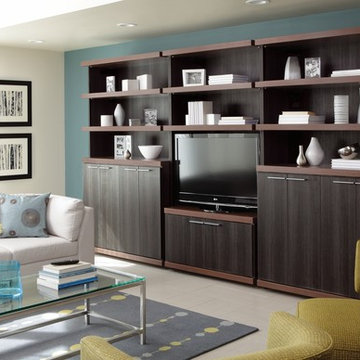
A blend of cabinets and shelving keeps focal points on display while cleanly concealing wires to keep the family room looking organized. Explore the possibilities with an entertainment center featuring seemingly endless shelves made with Forterra.
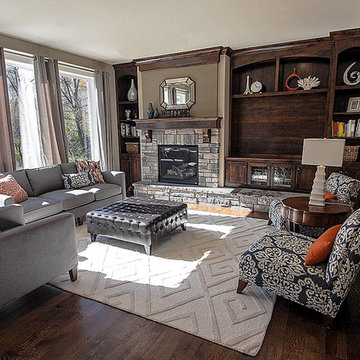
Cette image montre un grand salon traditionnel ouvert avec un mur beige, une cheminée standard, un manteau de cheminée en brique, un téléviseur encastré, parquet foncé et une salle de réception.
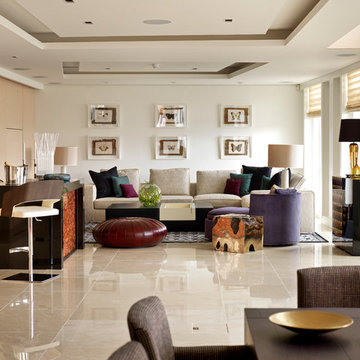
Cette photo montre un salon tendance ouvert avec une salle de réception, un téléviseur encastré et un sol beige.

Idées déco pour un salon gris et blanc contemporain de taille moyenne et fermé avec une salle de réception, un mur blanc, un sol en bois brun, une cheminée standard, un manteau de cheminée en pierre, un téléviseur encastré, un sol beige, un plafond à caissons, du lambris et éclairage.

Extensive custom millwork can be seen throughout the entire home, but especially in the living room. Floor-to-ceiling windows and French doors with cremone bolts allow for an abundance of natural light and unobstructed water views.
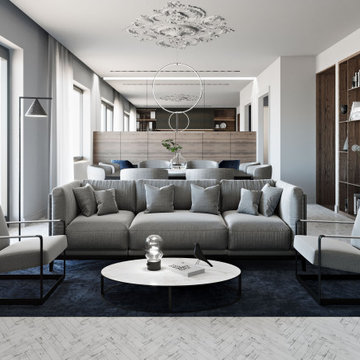
Aménagement d'un grand salon contemporain ouvert avec une salle de réception, un mur blanc, un sol en marbre, une cheminée ribbon, un manteau de cheminée en bois, un téléviseur encastré et un sol blanc.

This project was a complete renovation of a 2 bedroom apartment, we did the living room, dining room, kitchen, bathrooms, a powder room. We introduced our concept to the client to open space and make it more functional. The client had a specific vision of how they wanted the apartment to look, which was an off-white home.
We played with different tones of white, incorporating some of the client's personal items.
We were happy to deliver the concept and satisfy the client with our services.
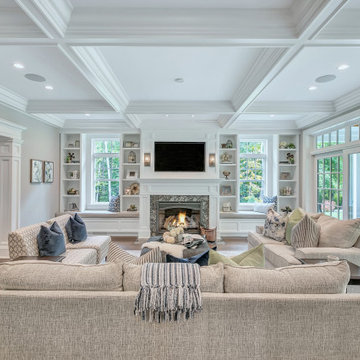
Réalisation d'un grand salon tradition fermé avec une salle de réception, un mur beige, parquet foncé, une cheminée standard, un manteau de cheminée en pierre, un téléviseur encastré et un sol marron.

Living room - large transitional living room with modern gas fireplace, Porcelanosa tiles, white flat panel cabinets in Los Altos.
Cette image montre un grand salon traditionnel ouvert avec une salle de réception, un mur gris, parquet clair, une cheminée standard, un manteau de cheminée en carrelage, un téléviseur encastré et un sol blanc.
Cette image montre un grand salon traditionnel ouvert avec une salle de réception, un mur gris, parquet clair, une cheminée standard, un manteau de cheminée en carrelage, un téléviseur encastré et un sol blanc.

Polished concrete floors and expansive floor to ceiling joinery frames the interior of this generous lounge room. The mud room off the entry can be seen in the distance, usually concealed behind sliding doors.
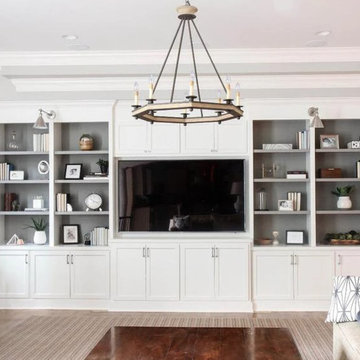
Exemple d'un salon chic avec une salle de réception, un mur gris, un sol en bois brun, aucune cheminée, un téléviseur encastré et un sol marron.
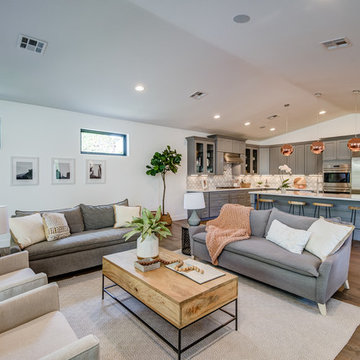
Idées déco pour un grand salon moderne ouvert avec une salle de réception, un mur blanc, parquet clair, aucune cheminée, un téléviseur encastré et un sol marron.
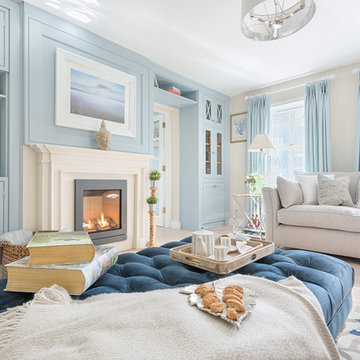
Idées déco pour un grand salon bord de mer fermé avec une salle de réception, un mur beige, parquet clair, une cheminée standard, un manteau de cheminée en pierre et un téléviseur encastré.

Modern Home Remodel
Cette image montre un grand salon mansardé ou avec mezzanine design avec une salle de réception, un mur blanc, parquet clair, une cheminée double-face, un manteau de cheminée en pierre, un téléviseur encastré et un sol marron.
Cette image montre un grand salon mansardé ou avec mezzanine design avec une salle de réception, un mur blanc, parquet clair, une cheminée double-face, un manteau de cheminée en pierre, un téléviseur encastré et un sol marron.

Feature in: Luxe Magazine Miami & South Florida Luxury Magazine
If visitors to Robyn and Allan Webb’s one-bedroom Miami apartment expect the typical all-white Miami aesthetic, they’ll be pleasantly surprised upon stepping inside. There, bold theatrical colors, like a black textured wallcovering and bright teal sofa, mix with funky patterns,
such as a black-and-white striped chair, to create a space that exudes charm. In fact, it’s the wife’s style that initially inspired the design for the home on the 20th floor of a Brickell Key high-rise. “As soon as I saw her with a green leather jacket draped across her shoulders, I knew we would be doing something chic that was nothing like the typical all- white modern Miami aesthetic,” says designer Maite Granda of Robyn’s ensemble the first time they met. The Webbs, who often vacation in Paris, also had a clear vision for their new Miami digs: They wanted it to exude their own modern interpretation of French decor.
“We wanted a home that was luxurious and beautiful,”
says Robyn, noting they were downsizing from a four-story residence in Alexandria, Virginia. “But it also had to be functional.”
To read more visit: https:
https://maitegranda.com/wp-content/uploads/2018/01/LX_MIA18_HOM_MaiteGranda_10.pdf

Ph ©Ezio Manciucca
Cette image montre un grand salon minimaliste ouvert avec une salle de réception, sol en béton ciré, un téléviseur encastré, un sol rouge et un mur gris.
Cette image montre un grand salon minimaliste ouvert avec une salle de réception, sol en béton ciré, un téléviseur encastré, un sol rouge et un mur gris.

Inspiration pour un très grand salon minimaliste ouvert avec une salle de réception, un mur gris, un sol en marbre, un téléviseur encastré et un sol blanc.
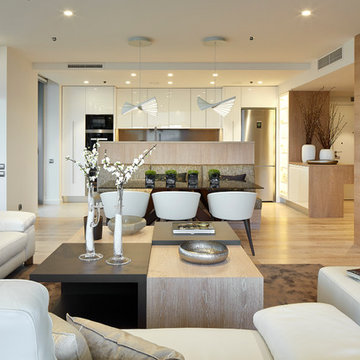
Jordi Miralles
Réalisation d'un salon design de taille moyenne et ouvert avec une salle de réception, un mur beige, un sol en bois brun, aucune cheminée et un téléviseur encastré.
Réalisation d'un salon design de taille moyenne et ouvert avec une salle de réception, un mur beige, un sol en bois brun, aucune cheminée et un téléviseur encastré.

David Hiller
Réalisation d'un salon design de taille moyenne et ouvert avec une salle de réception, un mur noir, un sol en calcaire, aucune cheminée et un téléviseur encastré.
Réalisation d'un salon design de taille moyenne et ouvert avec une salle de réception, un mur noir, un sol en calcaire, aucune cheminée et un téléviseur encastré.
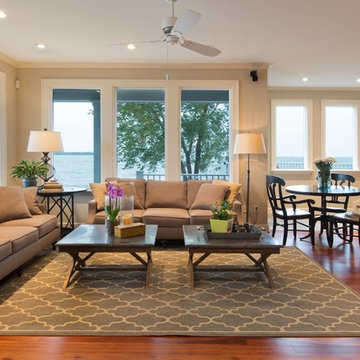
M.P. Collins Photography
Cette image montre un grand salon design ouvert avec un mur beige, un sol en bois brun, une cheminée standard, un manteau de cheminée en pierre, un téléviseur encastré et une salle de réception.
Cette image montre un grand salon design ouvert avec un mur beige, un sol en bois brun, une cheminée standard, un manteau de cheminée en pierre, un téléviseur encastré et une salle de réception.
Idées déco de salons avec une salle de réception et un téléviseur encastré
5