Idées déco de salons avec une salle de réception et un téléviseur fixé au mur
Trier par:Populaires du jour
141 - 160 sur 25 641 photos

We designed the children’s rooms based on their needs. Sandy woods and rich blues were the choice for the boy’s room, which is also equipped with a custom bunk bed, which includes large steps to the top bunk for additional safety. The girl’s room has a pretty-in-pink design, using a soft, pink hue that is easy on the eyes for the bedding and chaise lounge. To ensure the kids were really happy, we designed a playroom just for them, which includes a flatscreen TV, books, games, toys, and plenty of comfortable furnishings to lounge on!
Project designed by interior design firm, Betty Wasserman Art & Interiors. From their Chelsea base, they serve clients in Manhattan and throughout New York City, as well as across the tri-state area and in The Hamptons.
For more about Betty Wasserman, click here: https://www.bettywasserman.com/
To learn more about this project, click here: https://www.bettywasserman.com/spaces/daniels-lane-getaway/
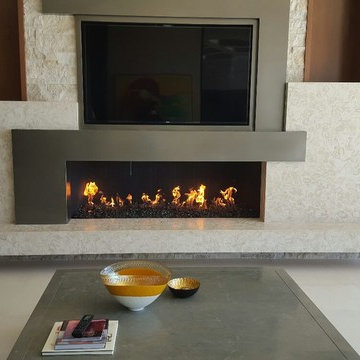
Cette photo montre un salon moderne de taille moyenne et fermé avec une salle de réception, un mur beige, un manteau de cheminée en carrelage, un téléviseur fixé au mur, un sol en carrelage de porcelaine, une cheminée standard et un sol blanc.
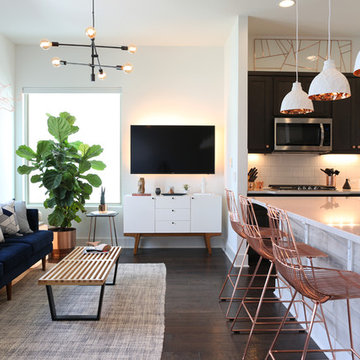
Completed in 2017, this project features midcentury modern interiors with copper, geometric, and moody accents. The design was driven by the client's attraction to a grey, copper, brass, and navy palette, which is featured in three different wallpapers throughout the home. As such, the townhouse incorporates the homeowner's love of angular lines, copper, and marble finishes. The builder-specified kitchen underwent a makeover to incorporate copper lighting fixtures, reclaimed wood island, and modern hardware. In the master bedroom, the wallpaper behind the bed achieves a moody and masculine atmosphere in this elegant "boutique-hotel-like" room. The children's room is a combination of midcentury modern furniture with repetitive robot motifs that the entire family loves. Like in children's space, our goal was to make the home both fun, modern, and timeless for the family to grow into. This project has been featured in Austin Home Magazine, Resource 2018 Issue.
---
Project designed by the Atomic Ranch featured modern designers at Breathe Design Studio. From their Austin design studio, they serve an eclectic and accomplished nationwide clientele including in Palm Springs, LA, and the San Francisco Bay Area.
For more about Breathe Design Studio, see here: https://www.breathedesignstudio.com/
To learn more about this project, see here: https://www.breathedesignstudio.com/mid-century-townhouse
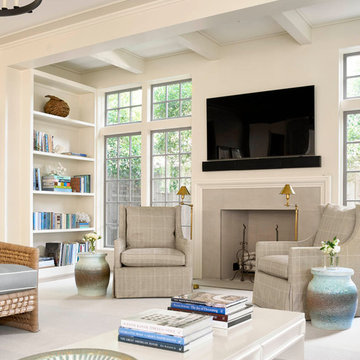
Inspiration pour un grand salon traditionnel ouvert avec une salle de réception, un mur blanc, moquette et un téléviseur fixé au mur.
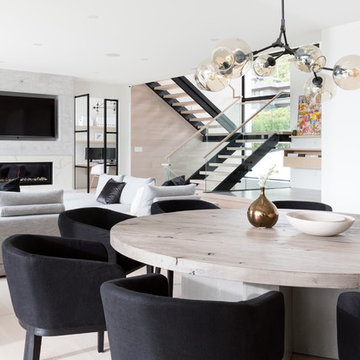
www.emapeter.com
Cette photo montre un grand salon tendance ouvert avec une salle de réception, un mur blanc, parquet clair, une cheminée ribbon, un manteau de cheminée en pierre, un téléviseur fixé au mur et un sol beige.
Cette photo montre un grand salon tendance ouvert avec une salle de réception, un mur blanc, parquet clair, une cheminée ribbon, un manteau de cheminée en pierre, un téléviseur fixé au mur et un sol beige.
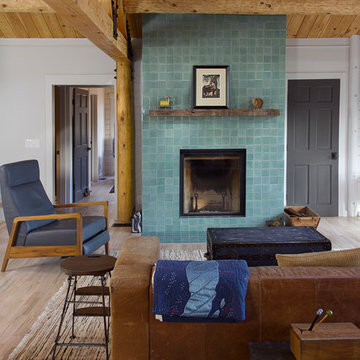
Lindsey Morano
Idées déco pour un grand salon éclectique ouvert avec parquet clair, une cheminée standard, un manteau de cheminée en carrelage, une salle de réception, un mur gris, un téléviseur fixé au mur et un sol beige.
Idées déco pour un grand salon éclectique ouvert avec parquet clair, une cheminée standard, un manteau de cheminée en carrelage, une salle de réception, un mur gris, un téléviseur fixé au mur et un sol beige.
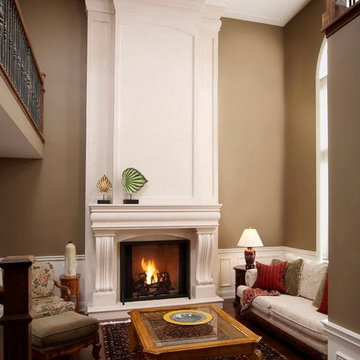
"omega cast stone mantel"
"omega cast stone fireplace mantle"
"custom fireplace mantel"
"custom fireplace overmantel"
"custom cast stone fireplace mantel"
"carved stone fireplace"
"cast stone fireplace mantel"
"cast stone fireplace overmantel"
"cast stone fireplace surrounds"
"fireplace design idea"
"fireplace makeover "
"fireplace mantel ideas"
"fireplace mantle shelf"
"fireplace stone designs"
"fireplace surrounding"
"mantle design idea"
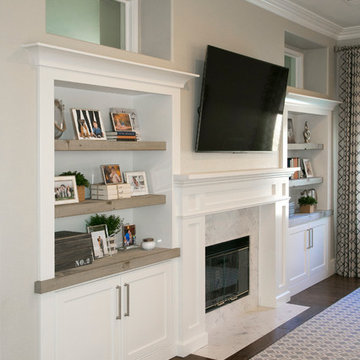
Idée de décoration pour un grand salon tradition fermé avec une salle de réception, un mur beige, parquet foncé, une cheminée standard, un manteau de cheminée en carrelage et un téléviseur fixé au mur.
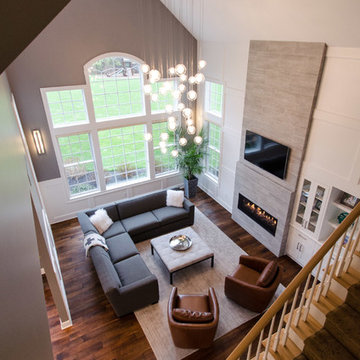
Idée de décoration pour un grand salon tradition ouvert avec une salle de réception, un mur blanc, parquet foncé, une cheminée ribbon, un manteau de cheminée en carrelage et un téléviseur fixé au mur.
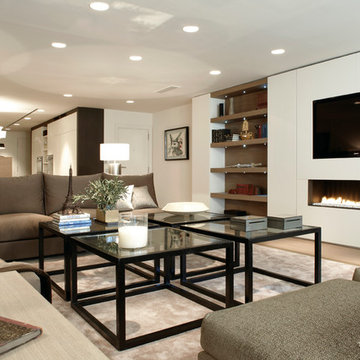
Idées déco pour un salon contemporain de taille moyenne et ouvert avec une salle de réception, un mur blanc, parquet clair, une cheminée ribbon et un téléviseur fixé au mur.
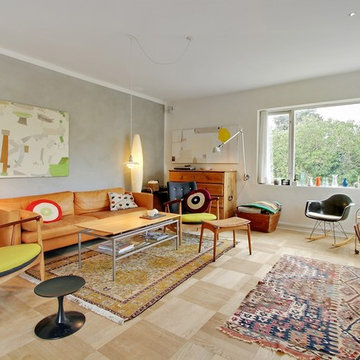
Cette photo montre un salon rétro de taille moyenne et fermé avec une salle de réception, un mur blanc, parquet clair, aucune cheminée et un téléviseur fixé au mur.
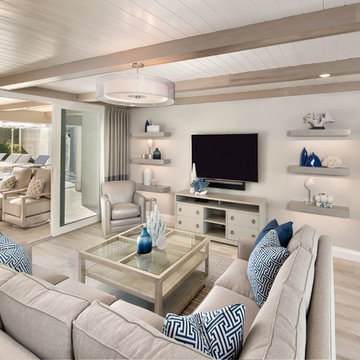
Rick Bethem
Réalisation d'un grand salon minimaliste ouvert avec une salle de réception, parquet clair, aucune cheminée, un téléviseur fixé au mur et un mur beige.
Réalisation d'un grand salon minimaliste ouvert avec une salle de réception, parquet clair, aucune cheminée, un téléviseur fixé au mur et un mur beige.
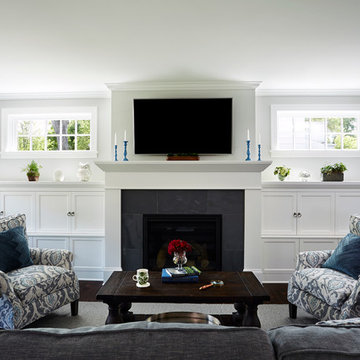
This remodel went from a tiny story-and-a-half Cape Cod, to a charming full two-story home. The front living room features custom media built-ins, and a TV mounted above the beautiful slate surround fireplace.
Space Plans, Building Design, Interior & Exterior Finishes by Anchor Builders. Photography by Alyssa Lee Photography.
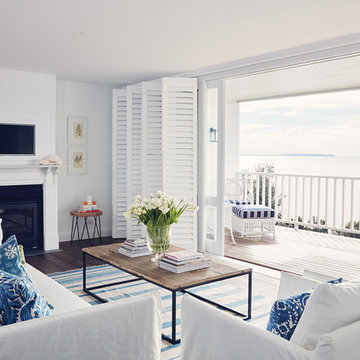
Hamptons / Coastal style hotel room featuring Phoenician kitchen tap in chrome finish. Designed by Collette Dinnigan. Photo Credit: Hugh Stewart
Réalisation d'un salon marin de taille moyenne avec une salle de réception, un mur blanc, parquet foncé, une cheminée standard et un téléviseur fixé au mur.
Réalisation d'un salon marin de taille moyenne avec une salle de réception, un mur blanc, parquet foncé, une cheminée standard et un téléviseur fixé au mur.
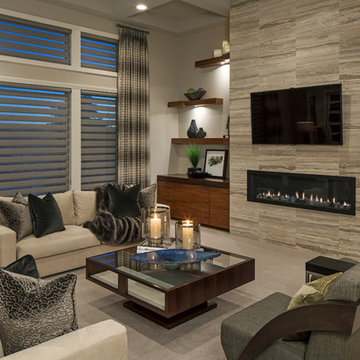
Exemple d'un salon tendance avec une salle de réception, un mur blanc, moquette, une cheminée ribbon, un téléviseur fixé au mur et éclairage.
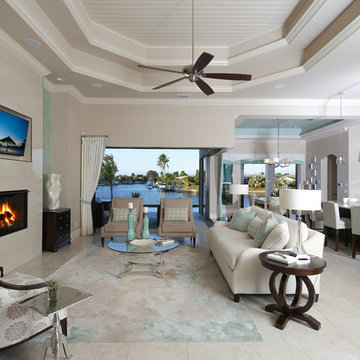
Contemporary open floor plan incorporates outdoors
Inspiration pour un grand salon design ouvert avec un mur gris, une cheminée standard, un téléviseur fixé au mur, un sol en carrelage de céramique, un manteau de cheminée en carrelage, une salle de réception, un sol beige et éclairage.
Inspiration pour un grand salon design ouvert avec un mur gris, une cheminée standard, un téléviseur fixé au mur, un sol en carrelage de céramique, un manteau de cheminée en carrelage, une salle de réception, un sol beige et éclairage.
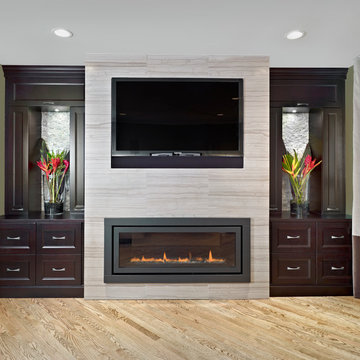
Exemple d'un salon tendance de taille moyenne et fermé avec un mur vert, parquet clair, une cheminée ribbon, un manteau de cheminée en pierre, un téléviseur fixé au mur, une salle de réception et un sol beige.
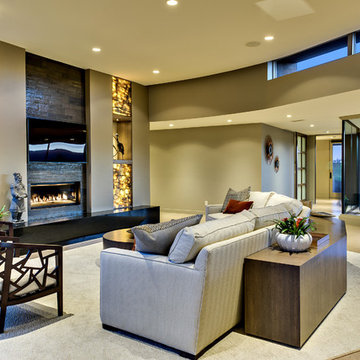
Cette image montre un salon minimaliste de taille moyenne et ouvert avec une salle de réception, un mur beige, un sol en carrelage de céramique, une cheminée ribbon, un manteau de cheminée en carrelage, un téléviseur fixé au mur et un sol gris.
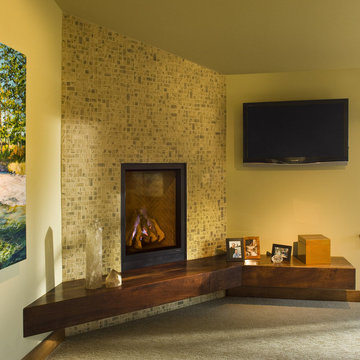
Idée de décoration pour un salon design de taille moyenne et ouvert avec une salle de réception, un mur beige, un manteau de cheminée en carrelage, un téléviseur fixé au mur, moquette et une cheminée d'angle.
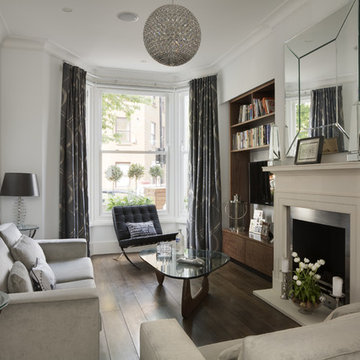
Cette photo montre un petit salon chic fermé avec une salle de réception, un mur blanc, parquet foncé, une cheminée standard, un manteau de cheminée en métal et un téléviseur fixé au mur.
Idées déco de salons avec une salle de réception et un téléviseur fixé au mur
8