Idées déco de salons avec une salle de réception et une cheminée
Trier par :
Budget
Trier par:Populaires du jour
61 - 80 sur 81 537 photos
1 sur 3
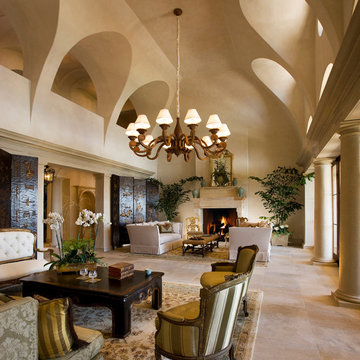
Jim Bartsch
Aménagement d'un très grand salon méditerranéen ouvert avec une salle de réception, un mur beige, une cheminée standard, aucun téléviseur, un sol en travertin et un manteau de cheminée en pierre.
Aménagement d'un très grand salon méditerranéen ouvert avec une salle de réception, un mur beige, une cheminée standard, aucun téléviseur, un sol en travertin et un manteau de cheminée en pierre.
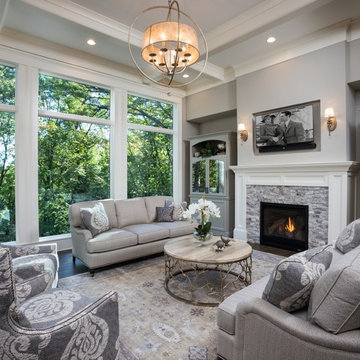
Cette photo montre un grand salon chic ouvert avec une salle de réception, un mur gris, une cheminée standard, un manteau de cheminée en pierre, un téléviseur fixé au mur, parquet foncé et un sol marron.
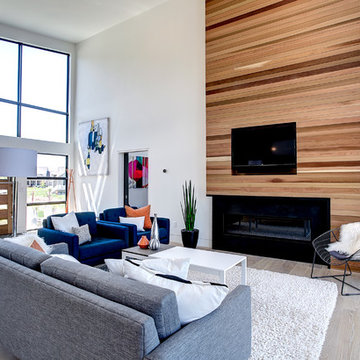
Photos by Kaity
Idée de décoration pour un salon design ouvert et de taille moyenne avec un mur blanc, parquet clair, une cheminée ribbon, un téléviseur fixé au mur, une salle de réception, un manteau de cheminée en bois et éclairage.
Idée de décoration pour un salon design ouvert et de taille moyenne avec un mur blanc, parquet clair, une cheminée ribbon, un téléviseur fixé au mur, une salle de réception, un manteau de cheminée en bois et éclairage.

Cette photo montre un salon chic ouvert et de taille moyenne avec parquet foncé, une cheminée d'angle, un manteau de cheminée en pierre, un téléviseur fixé au mur, une salle de réception et un mur beige.
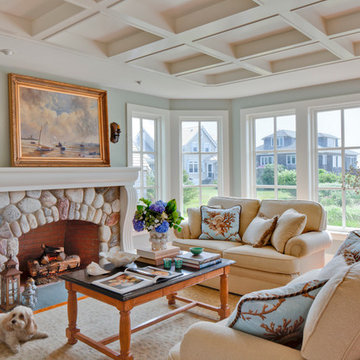
Photo Credits: Brian Vanden Brink
Exemple d'un salon bord de mer de taille moyenne et fermé avec une salle de réception, un mur vert, un sol en bois brun, un manteau de cheminée en pierre, aucun téléviseur, une cheminée standard et un sol marron.
Exemple d'un salon bord de mer de taille moyenne et fermé avec une salle de réception, un mur vert, un sol en bois brun, un manteau de cheminée en pierre, aucun téléviseur, une cheminée standard et un sol marron.
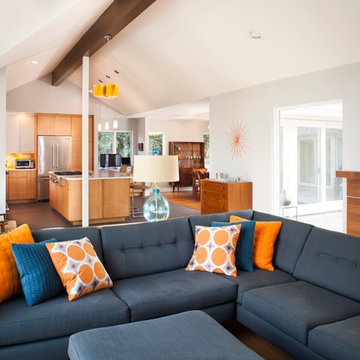
Designed & Built by Renewal Design-Build. RenewalDesignBuild.com
Photography by: Jeff Herr Photography
Aménagement d'un salon rétro ouvert avec une salle de réception, une cheminée standard et éclairage.
Aménagement d'un salon rétro ouvert avec une salle de réception, une cheminée standard et éclairage.

Mountain home near Durango, Colorado. Mimics mining aesthetic. Great room includes custom truss collar ties, hard wood flooring, and a full height fireplace with wooden mantle and raised hearth.

Design by Emily Ruddo of Armonia Decors. Photographed by Meghan Beierle-O'Brien. Benjamin Moore Classic Gray paint
Quadrille Ikat fabric. William Sonoma Mirror

This small Victorian living room has been transformed into a modern olive-green oasis!
Réalisation d'un salon tradition de taille moyenne et fermé avec une salle de réception, un mur vert, un sol en bois brun, une cheminée standard, un manteau de cheminée en métal, un téléviseur d'angle et un sol beige.
Réalisation d'un salon tradition de taille moyenne et fermé avec une salle de réception, un mur vert, un sol en bois brun, une cheminée standard, un manteau de cheminée en métal, un téléviseur d'angle et un sol beige.

The bespoke arched alcove joinery was inspired by the regency architecture of Brighton & Hove, with concealed LED lighting.
Cette photo montre un grand salon victorien fermé avec une salle de réception, un mur vert, parquet clair, un poêle à bois, un manteau de cheminée en pierre et un sol beige.
Cette photo montre un grand salon victorien fermé avec une salle de réception, un mur vert, parquet clair, un poêle à bois, un manteau de cheminée en pierre et un sol beige.

Cette image montre un salon traditionnel de taille moyenne avec une salle de réception, un mur blanc, parquet clair, une cheminée standard, un manteau de cheminée en carrelage et un téléviseur fixé au mur.
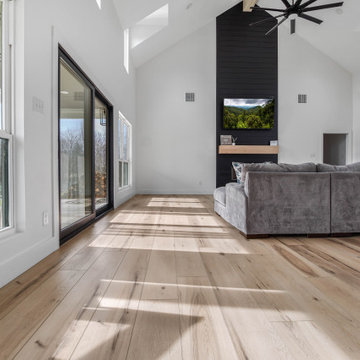
Warm, light, and inviting with characteristic knot vinyl floors that bring a touch of wabi-sabi to every room. This rustic maple style is ideal for Japanese and Scandinavian-inspired spaces. With the Modin Collection, we have raised the bar on luxury vinyl plank. The result is a new standard in resilient flooring. Modin offers true embossed in register texture, a low sheen level, a rigid SPC core, an industry-leading wear layer, and so much more.

Idées déco pour un salon rétro de taille moyenne avec une salle de réception, un mur blanc, parquet clair, une cheminée standard, un manteau de cheminée en carrelage, un téléviseur fixé au mur, un sol beige et un plafond à caissons.

Aménagement d'un très grand salon rétro ouvert avec une salle de réception, un mur bleu, sol en béton ciré, une cheminée d'angle, un manteau de cheminée en métal, un sol gris et un plafond en bois.

Cette photo montre un très grand salon chic ouvert avec une salle de réception, un mur bleu, un sol en vinyl, une cheminée standard, un manteau de cheminée en pierre, aucun téléviseur, un sol marron, un plafond à caissons et du lambris.
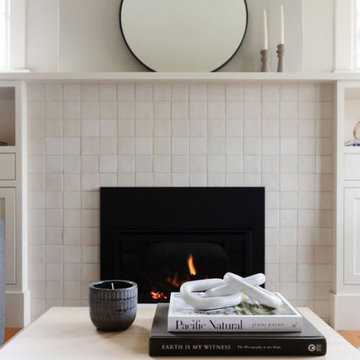
When our client came to us, she was stumped with how to turn her small living room into a cozy, useable family room. The living room and dining room blended together in a long and skinny open concept floor plan. It was difficult for our client to find furniture that fit the space well. It also left an awkward space between the living and dining areas that she didn’t know what to do with. She also needed help reimagining her office, which is situated right off the entry. She needed an eye-catching yet functional space to work from home.
In the living room, we reimagined the fireplace surround and added built-ins so she and her family could store their large record collection, games, and books. We did a custom sofa to ensure it fits the space and maximized the seating. We added texture and pattern through accessories and balanced the sofa with two warm leather chairs. We updated the dining room furniture and added a little seating area to help connect the spaces. Now there is a permanent home for their record player and a cozy spot to curl up in when listening to music.
For the office, we decided to add a pop of color, so it contrasted well with the neutral living space. The office also needed built-ins for our client’s large cookbook collection and a desk where she and her sons could rotate between work, homework, and computer games. We decided to add a bench seat to maximize space below the window and a lounge chair for additional seating.
---
Project designed by interior design studio Kimberlee Marie Interiors. They serve the Seattle metro area including Seattle, Bellevue, Kirkland, Medina, Clyde Hill, and Hunts Point.
For more about Kimberlee Marie Interiors, see here: https://www.kimberleemarie.com/
To learn more about this project, see here
https://www.kimberleemarie.com/greenlake-remodel
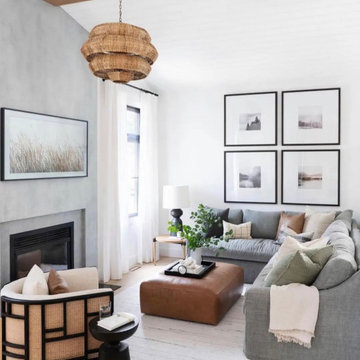
Idées déco pour un salon de taille moyenne et ouvert avec une salle de réception, un mur blanc, sol en stratifié, une cheminée standard, un manteau de cheminée en plâtre, un sol marron, poutres apparentes et éclairage.

Réalisation d'un grand salon bohème avec une salle de réception, un sol en carrelage de céramique, une cheminée standard, un téléviseur fixé au mur, un sol vert et un plafond en papier peint.

Open Living Room with Fireplace Storage, Wood Burning Stove and Book Shelf.
Réalisation d'un petit salon design ouvert avec une salle de réception, un mur blanc, parquet clair, un poêle à bois, un manteau de cheminée en lambris de bois, un téléviseur fixé au mur et un plafond voûté.
Réalisation d'un petit salon design ouvert avec une salle de réception, un mur blanc, parquet clair, un poêle à bois, un manteau de cheminée en lambris de bois, un téléviseur fixé au mur et un plafond voûté.
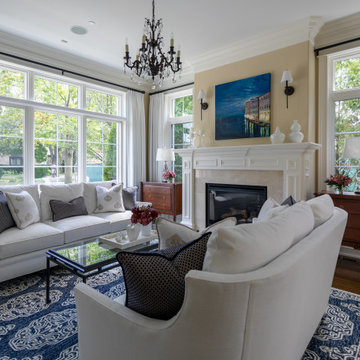
Light and airy living room in navy and white.
Inspiration pour un petit salon traditionnel avec une salle de réception, un mur beige, parquet foncé, une cheminée standard, un manteau de cheminée en pierre et aucun téléviseur.
Inspiration pour un petit salon traditionnel avec une salle de réception, un mur beige, parquet foncé, une cheminée standard, un manteau de cheminée en pierre et aucun téléviseur.
Idées déco de salons avec une salle de réception et une cheminée
4