Idées déco de salons avec une salle de réception
Trier par :
Budget
Trier par:Populaires du jour
61 - 80 sur 43 831 photos
1 sur 3
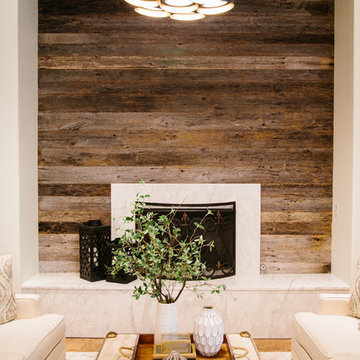
Idées déco pour un salon classique de taille moyenne et fermé avec une salle de réception, un mur blanc, un sol en bois brun, une cheminée standard, un manteau de cheminée en bois et aucun téléviseur.
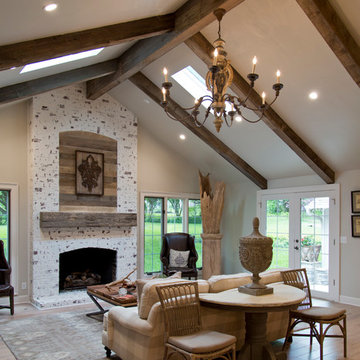
Nichole Kennelly Photography
Exemple d'un grand salon nature ouvert avec une salle de réception, un mur gris, un sol en bois brun, une cheminée standard, un manteau de cheminée en pierre et un sol marron.
Exemple d'un grand salon nature ouvert avec une salle de réception, un mur gris, un sol en bois brun, une cheminée standard, un manteau de cheminée en pierre et un sol marron.
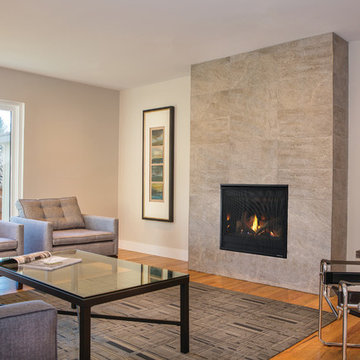
Idée de décoration pour un salon design de taille moyenne et fermé avec une salle de réception, un mur beige, une cheminée standard, un manteau de cheminée en pierre, aucun téléviseur, un sol marron et un sol en bois brun.
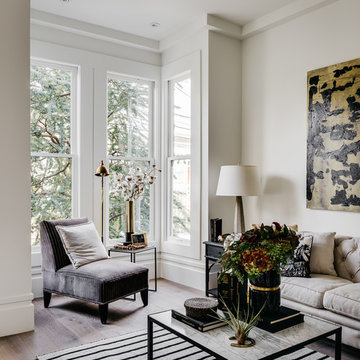
Architect: Feldman Architercture
Interior Design: Regan Baker
Inspiration pour un grand salon design ouvert avec une salle de réception, un mur blanc, parquet clair, un sol beige, une cheminée d'angle, un manteau de cheminée en pierre et aucun téléviseur.
Inspiration pour un grand salon design ouvert avec une salle de réception, un mur blanc, parquet clair, un sol beige, une cheminée d'angle, un manteau de cheminée en pierre et aucun téléviseur.

A modern home in The Hamptons with some pretty unique features! Warm and cool colors adorn the interior, setting off different moods in each room. From the moody burgundy-colored TV room to the refreshing and modern living room, every space a style of its own.
We integrated a unique mix of elements, including wooden room dividers, slate tile flooring, and concrete tile walls. This unusual pairing of materials really came together to produce a stunning modern-contemporary design.
Artwork & one-of-a-kind lighting were also utilized throughout the home for dramatic effects. The outer-space artwork in the dining area is a perfect example of how we were able to keep the home minimal but powerful.
Project completed by New York interior design firm Betty Wasserman Art & Interiors, which serves New York City, as well as across the tri-state area and in The Hamptons.
For more about Betty Wasserman, click here: https://www.bettywasserman.com/
To learn more about this project, click here: https://www.bettywasserman.com/spaces/bridgehampton-modern/

The Lucius 140 Room Divider by Element4. This large peninsula-style fireplace brings architectural intrigue to a modern prefab home designed by Method Homes.
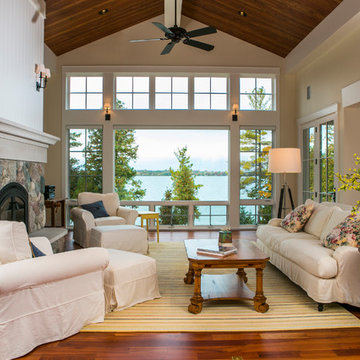
Idées déco pour un grand salon craftsman ouvert avec une salle de réception, un mur beige, un sol en bois brun, une cheminée standard, un manteau de cheminée en pierre, un sol marron et aucun téléviseur.
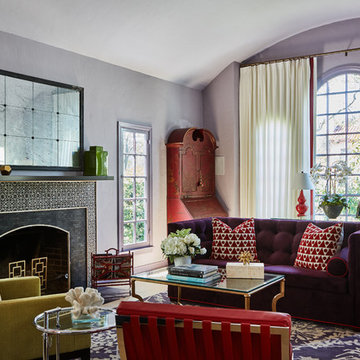
This room was built around the red secretary which belonged to owner's grandmother and is loved by the owner. It takes a prominent position. The neutral drapery calms the room and provides privacy from the street. The beautiful arches still show through the drapes.
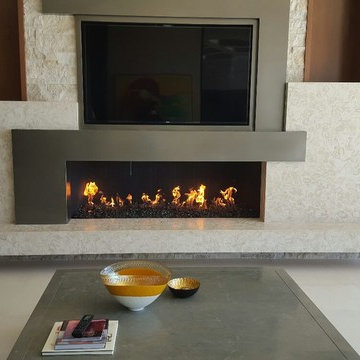
Cette photo montre un salon moderne de taille moyenne et fermé avec une salle de réception, un mur beige, un manteau de cheminée en carrelage, un téléviseur fixé au mur, un sol en carrelage de porcelaine, une cheminée standard et un sol blanc.
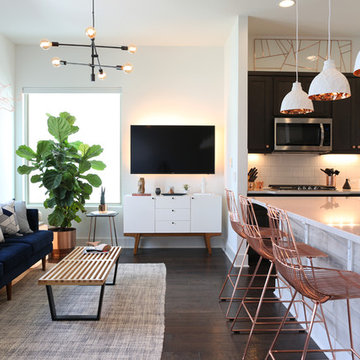
Completed in 2017, this project features midcentury modern interiors with copper, geometric, and moody accents. The design was driven by the client's attraction to a grey, copper, brass, and navy palette, which is featured in three different wallpapers throughout the home. As such, the townhouse incorporates the homeowner's love of angular lines, copper, and marble finishes. The builder-specified kitchen underwent a makeover to incorporate copper lighting fixtures, reclaimed wood island, and modern hardware. In the master bedroom, the wallpaper behind the bed achieves a moody and masculine atmosphere in this elegant "boutique-hotel-like" room. The children's room is a combination of midcentury modern furniture with repetitive robot motifs that the entire family loves. Like in children's space, our goal was to make the home both fun, modern, and timeless for the family to grow into. This project has been featured in Austin Home Magazine, Resource 2018 Issue.
---
Project designed by the Atomic Ranch featured modern designers at Breathe Design Studio. From their Austin design studio, they serve an eclectic and accomplished nationwide clientele including in Palm Springs, LA, and the San Francisco Bay Area.
For more about Breathe Design Studio, see here: https://www.breathedesignstudio.com/
To learn more about this project, see here: https://www.breathedesignstudio.com/mid-century-townhouse
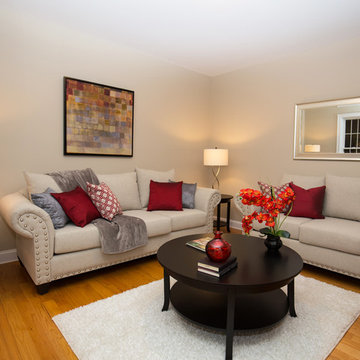
We replaced heavy, dated furniture with beautiful, neutral sofa with nail heads paired with colorful accent pillows, luxurious throw and wall art to bring warmth and inviting style to this living room.
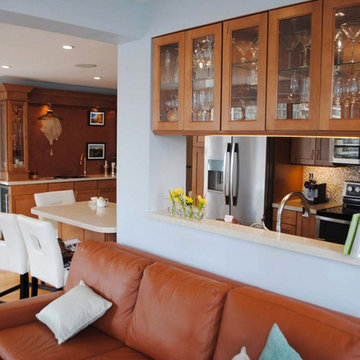
Idées déco pour un salon classique de taille moyenne et fermé avec parquet clair, une salle de réception, un mur bleu, aucune cheminée, aucun téléviseur et un sol beige.
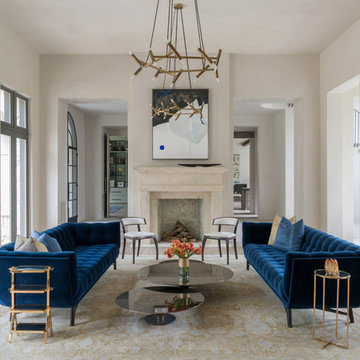
Conversational seating
Exemple d'un grand salon nature ouvert avec une salle de réception, parquet clair, un manteau de cheminée en pierre, aucun téléviseur, un mur blanc, une cheminée standard et un sol beige.
Exemple d'un grand salon nature ouvert avec une salle de réception, parquet clair, un manteau de cheminée en pierre, aucun téléviseur, un mur blanc, une cheminée standard et un sol beige.

Aménagement d'un salon méditerranéen de taille moyenne et fermé avec une salle de réception, un mur blanc, un sol en calcaire, aucune cheminée et un sol beige.
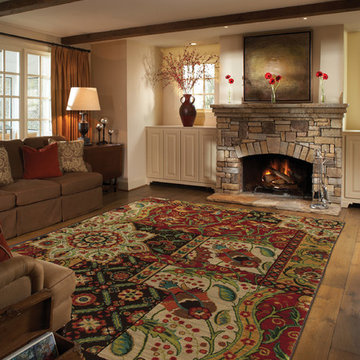
Cette photo montre un grand salon chic fermé avec une salle de réception, un mur blanc, moquette, aucune cheminée et un téléviseur encastré.
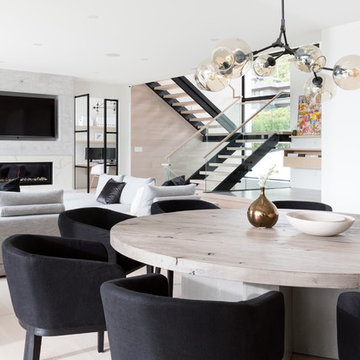
www.emapeter.com
Cette photo montre un grand salon tendance ouvert avec une salle de réception, un mur blanc, parquet clair, une cheminée ribbon, un manteau de cheminée en pierre, un téléviseur fixé au mur et un sol beige.
Cette photo montre un grand salon tendance ouvert avec une salle de réception, un mur blanc, parquet clair, une cheminée ribbon, un manteau de cheminée en pierre, un téléviseur fixé au mur et un sol beige.
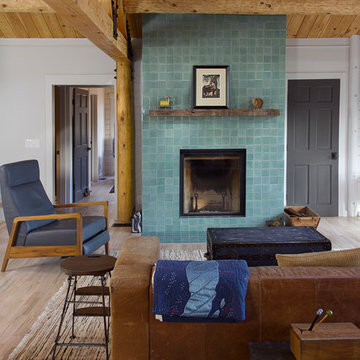
Lindsey Morano
Idées déco pour un grand salon éclectique ouvert avec parquet clair, une cheminée standard, un manteau de cheminée en carrelage, une salle de réception, un mur gris, un téléviseur fixé au mur et un sol beige.
Idées déco pour un grand salon éclectique ouvert avec parquet clair, une cheminée standard, un manteau de cheminée en carrelage, une salle de réception, un mur gris, un téléviseur fixé au mur et un sol beige.
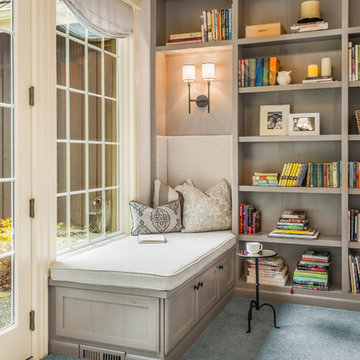
This formal living room is located directly off of the main entry of a traditional style located just outside of Seattle on Mercer Island. Our clients wanted a space where they could entertain, relax and have a space just for mom and dad. We created custom built-ins that include bench seating with storage, a bookcase and a perfect spot to enjoy a great book and cup of tea!
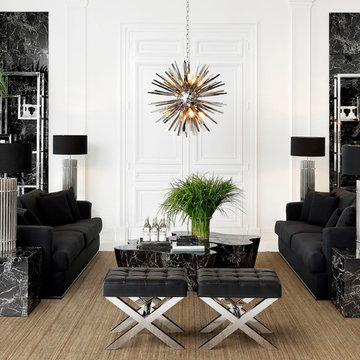
Réalisation d'un grand salon design fermé avec une salle de réception, un mur blanc, aucune cheminée, aucun téléviseur et canapé noir.

Cette photo montre un salon tendance de taille moyenne et ouvert avec une salle de réception, un mur blanc, une cheminée double-face, un manteau de cheminée en pierre, aucun téléviseur et un sol en marbre.
Idées déco de salons avec une salle de réception
4